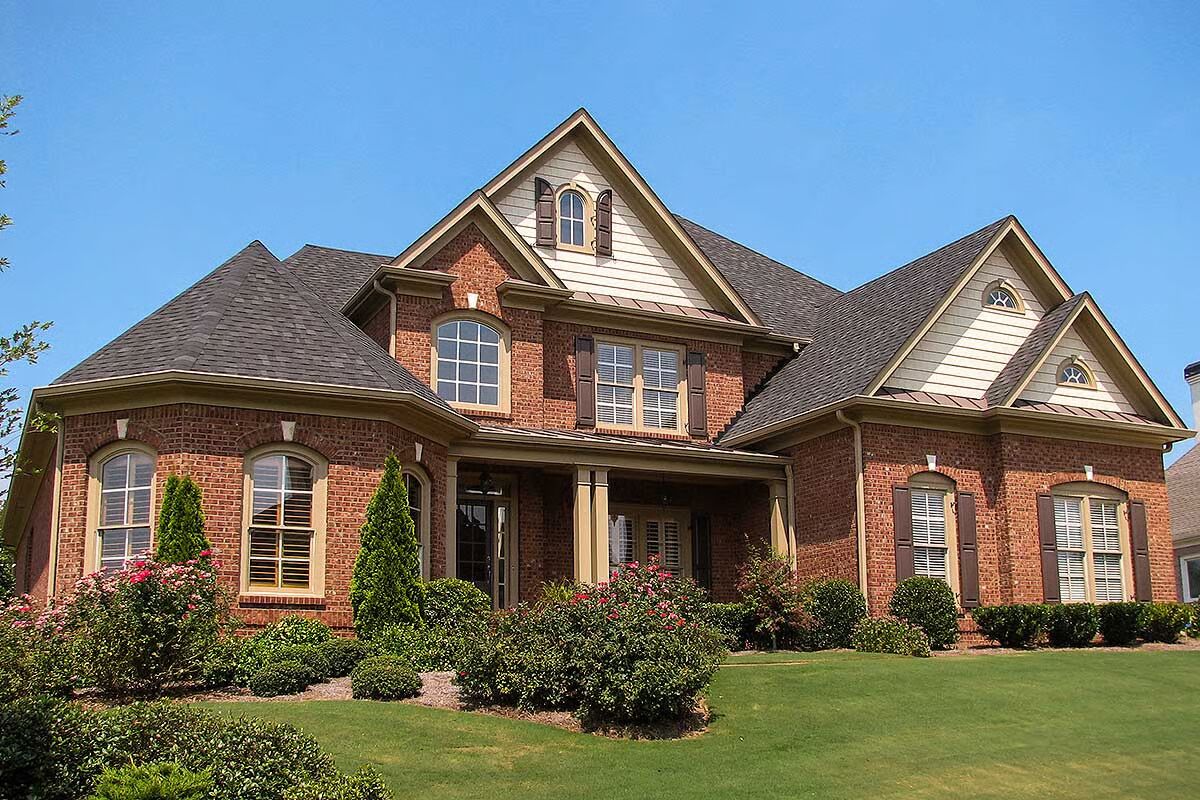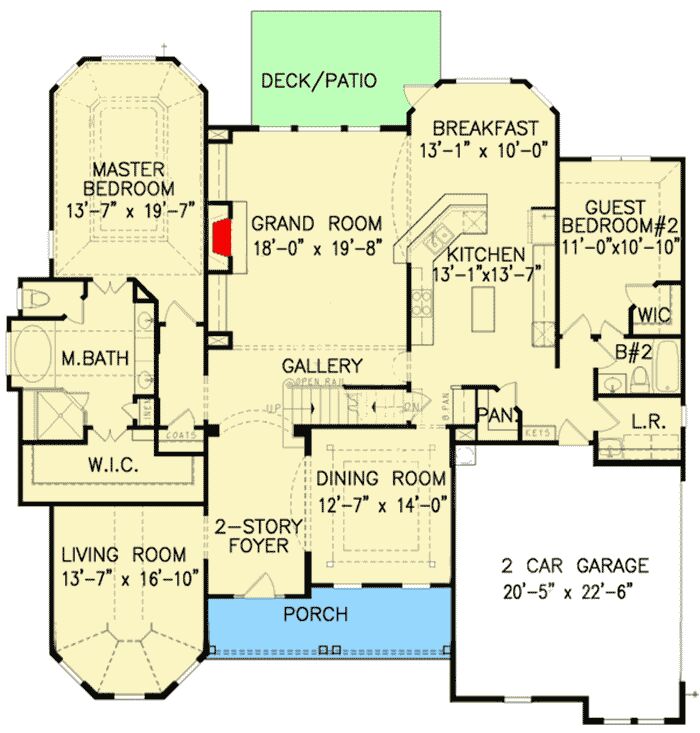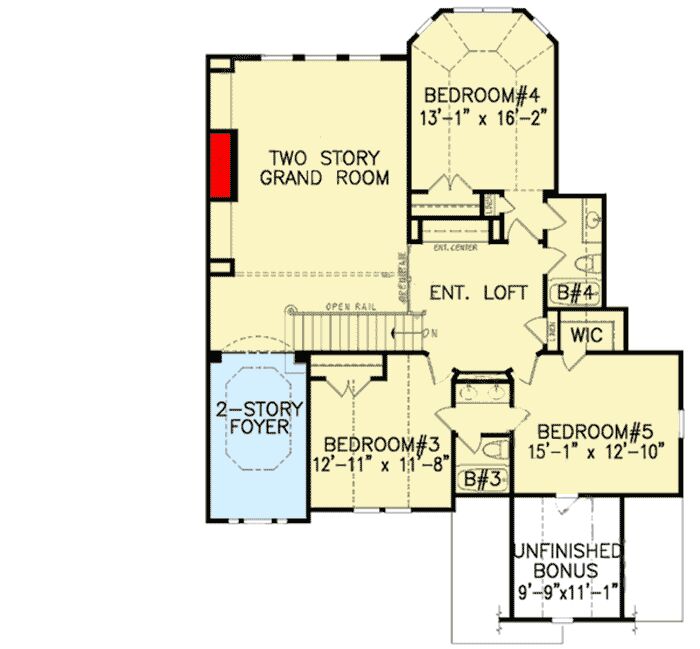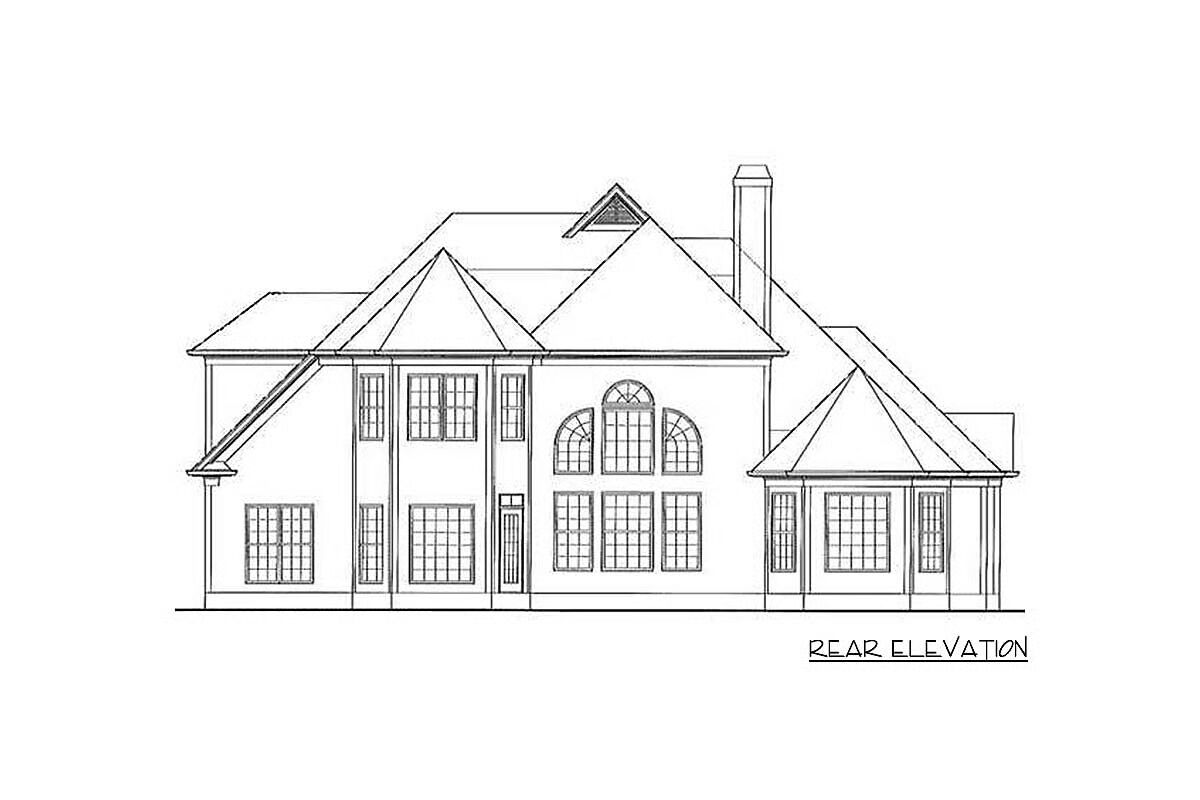
Specifications
- Area: 3,363 sq. ft.
- Bedrooms: 5
- Bathrooms: 4
- Stories: 2
- Garages: 3
Welcome to the gallery of photos for 5-Bedroom with Exterior Options. The floor plans are shown below:




This attractive Traditional home plan offers comfort, functionality, and style for larger families, featuring 5 bedrooms and multiple living spaces designed to impress.
Step into the two-story foyer, where soaring ceilings continue into the grand room, creating a bright and airy atmosphere. The kitchen with eating bar and a bay-window breakfast nook make casual dining a delight, while the open flow ensures easy entertaining.
The first-floor guest suite with private bath provides convenience for visitors, while the luxurious master suite spans nearly twenty feet, highlighted by an elegant tray ceiling, spa-like bath, and a huge walk-in closet.
Upstairs, discover three additional bedrooms, a versatile loft, and an unfinished bonus room, offering endless possibilities for family living, hobbies, or storage.
