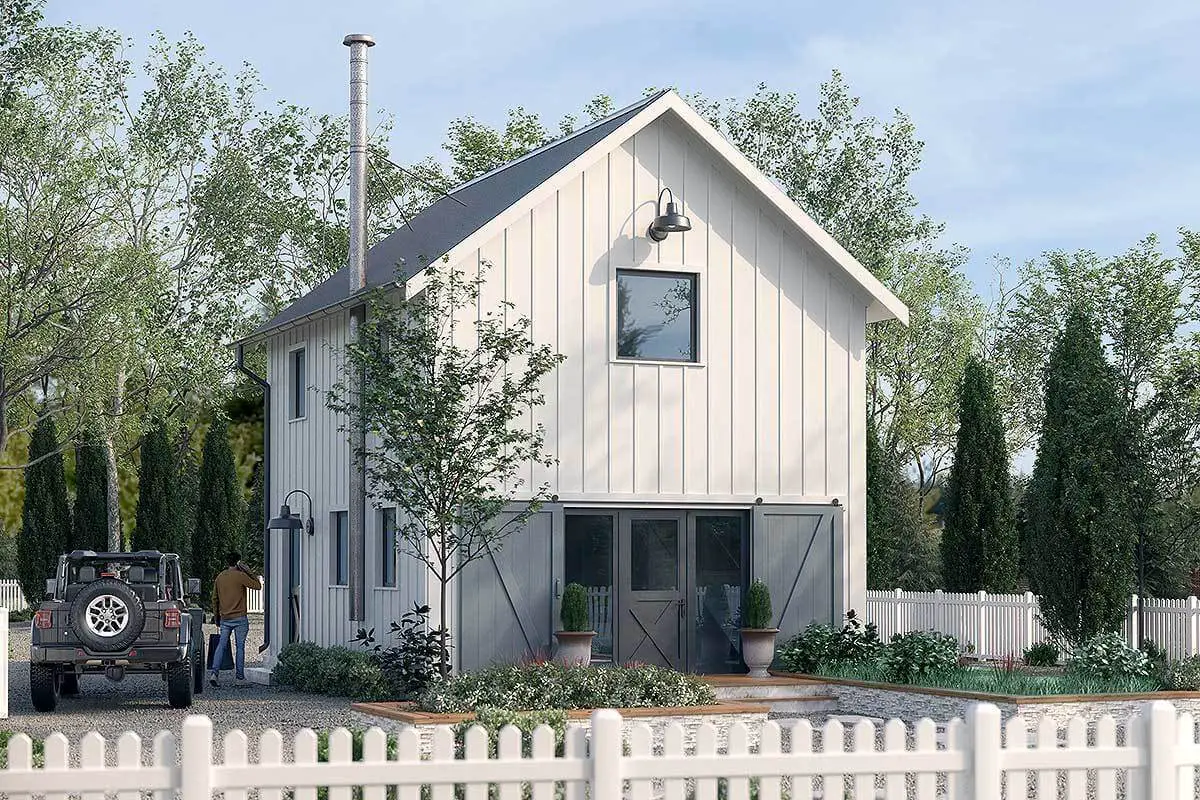
Specifications
- Area: 1,000 sq. ft.
- Bedrooms: 1-2
- Bathrooms: 1.5
- Stories: 2
- Garages: 0-1
Here is the house plan for a double-story Tiny Barndominium House. The floor plans are shown below:
 Main Floor Plan
Main Floor Plan
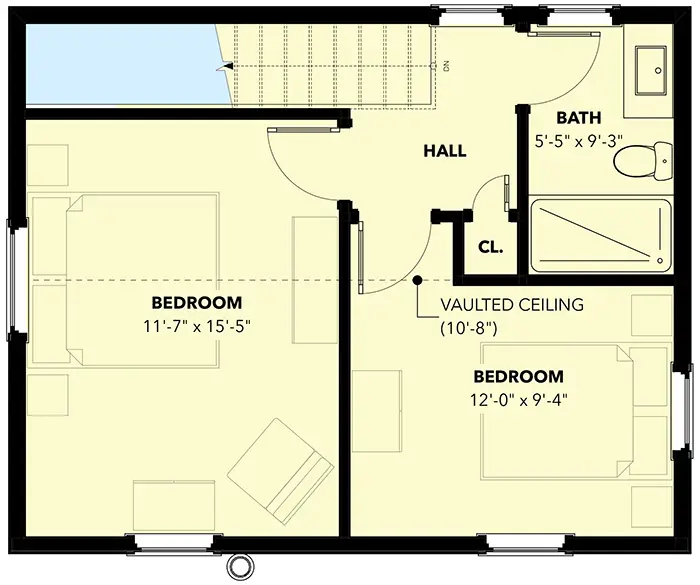 Second Floor Plan
Second Floor Plan

Front exterior of the Tiny Barndominium House

Rear view of the Tiny Barndominium House
 Angle view with wooden side wall
Angle view with wooden side wall
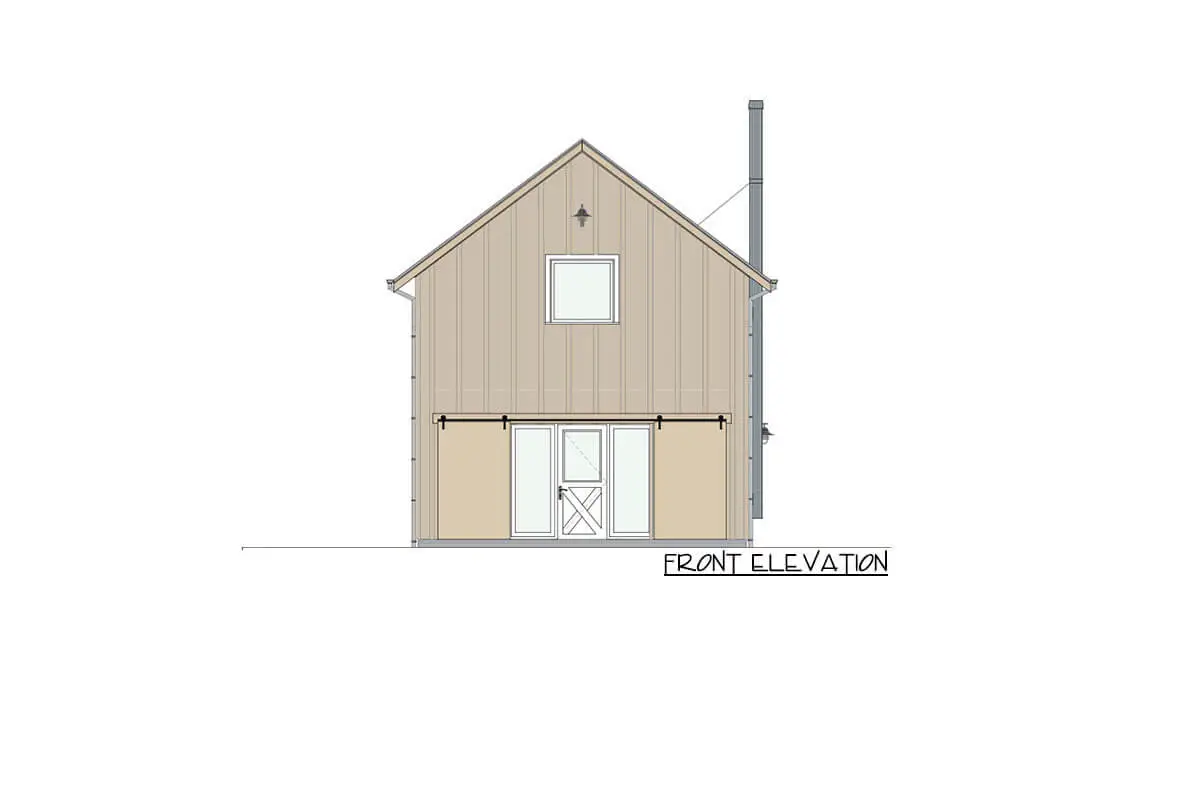 Front Elevation
Front Elevation
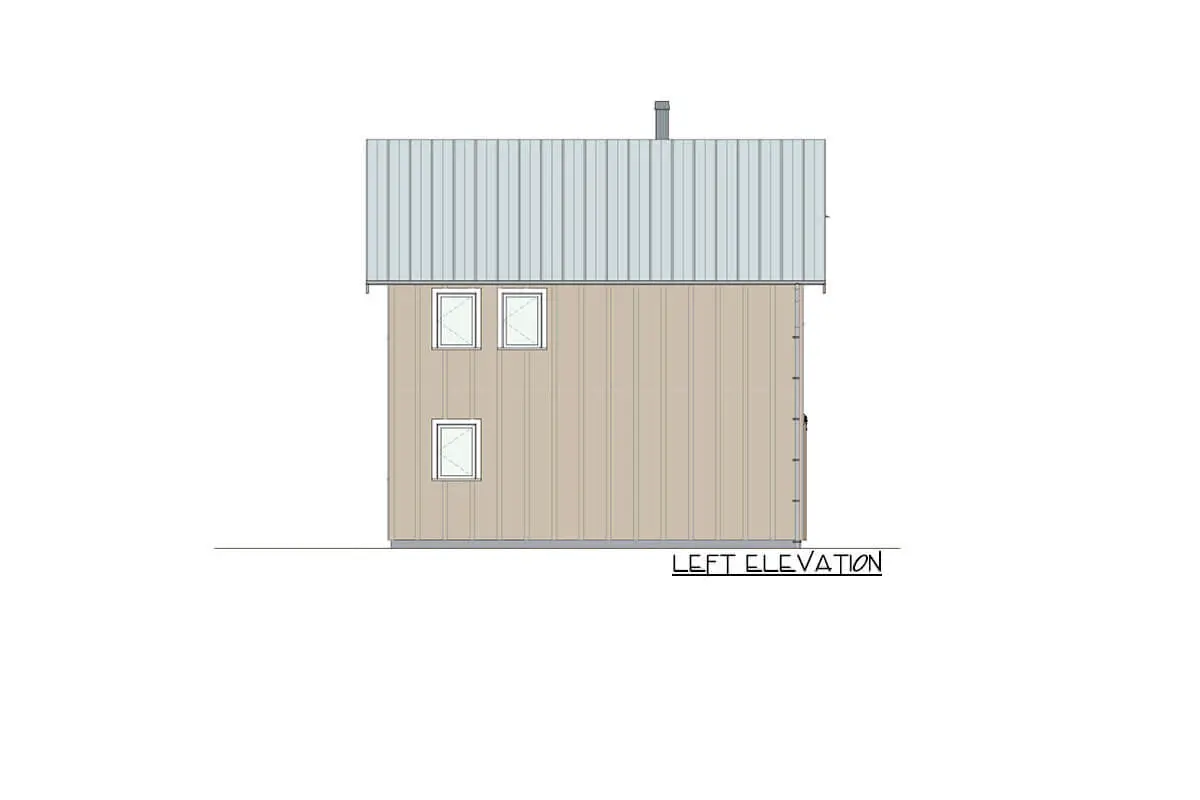 Left elevation
Left elevation
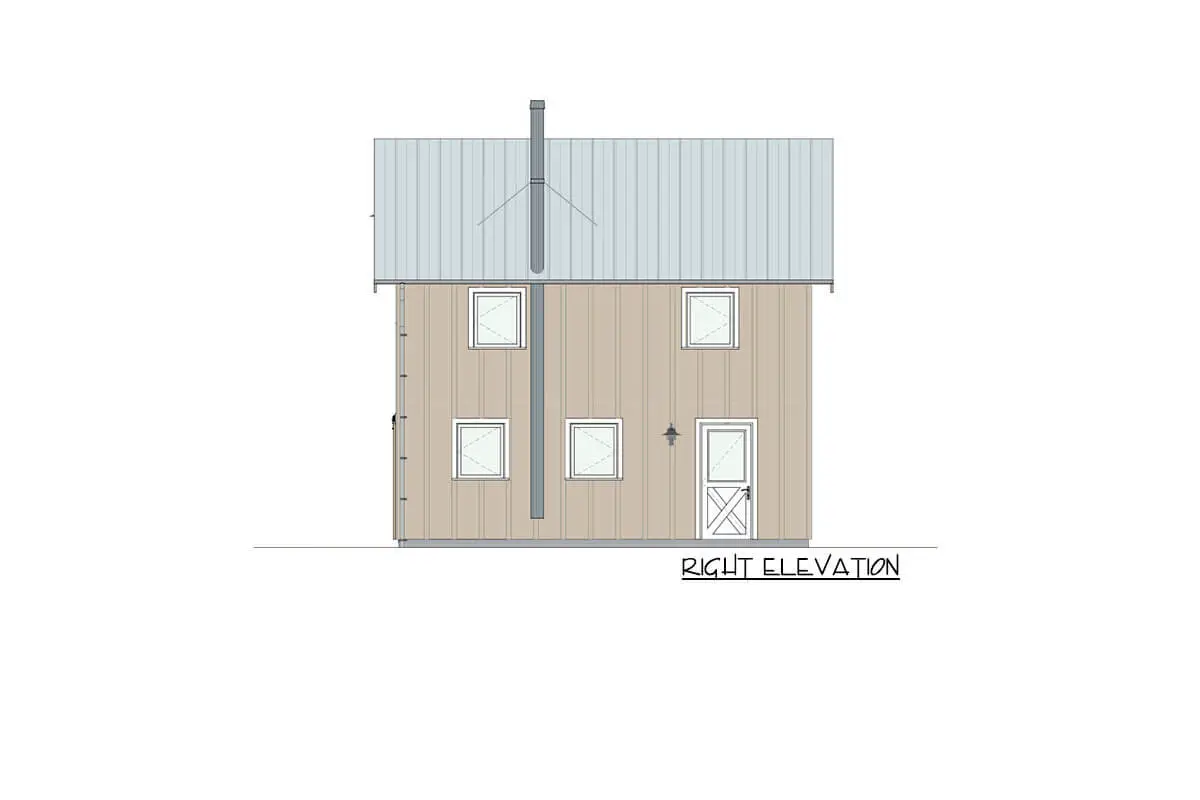 Right elevation
Right elevation
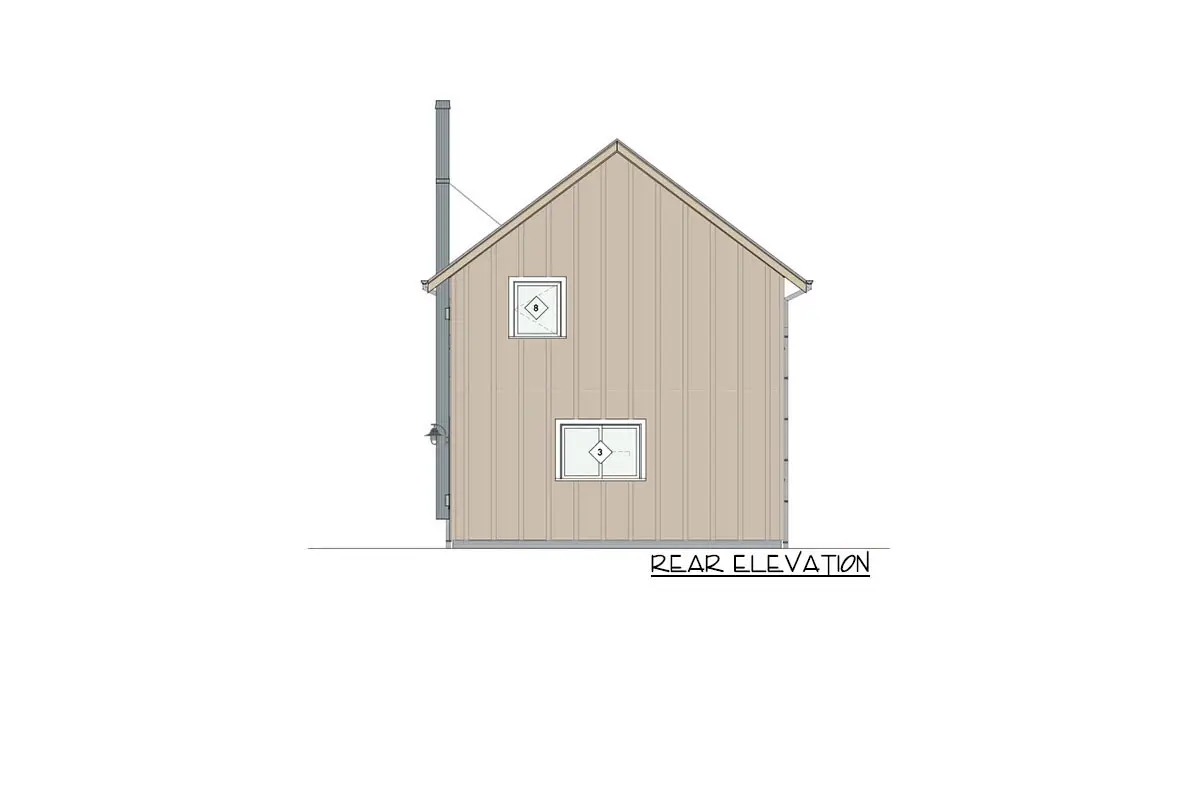 Rear elevation
Rear elevation
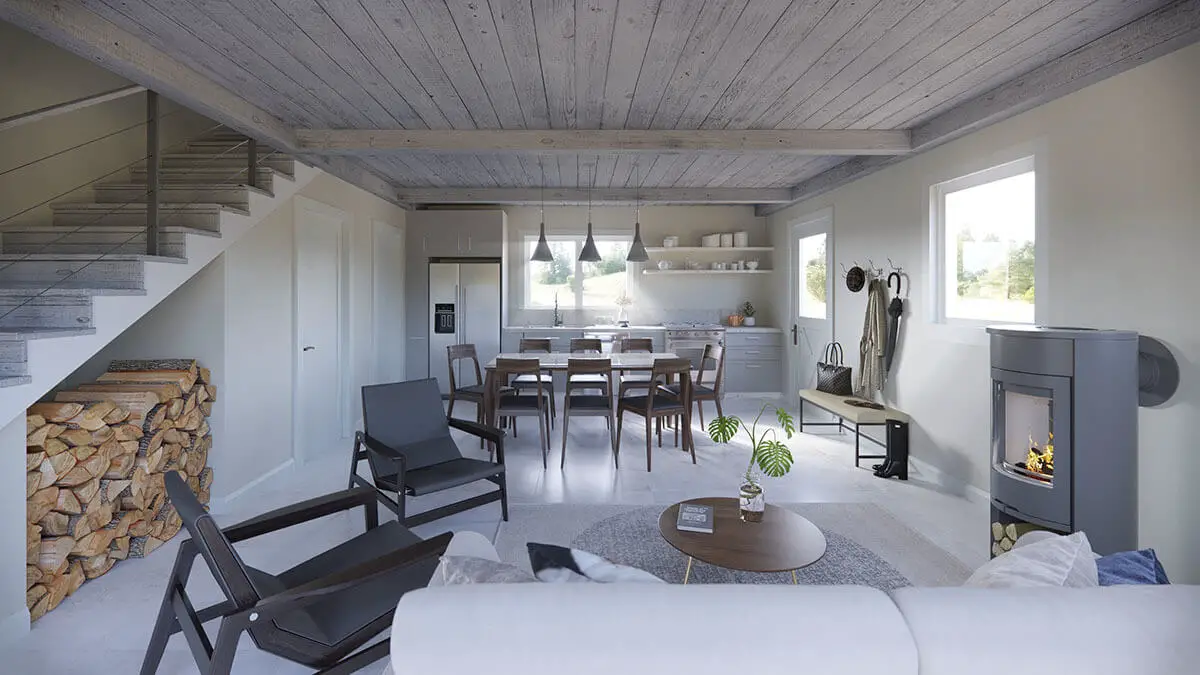 The room features a wooden coffee table positioned alongside a comfortable sofa, providing a cozy seating area. From this vantage point, one can enjoy a picturesque view that encompasses both the dining area and the kitchen.
The room features a wooden coffee table positioned alongside a comfortable sofa, providing a cozy seating area. From this vantage point, one can enjoy a picturesque view that encompasses both the dining area and the kitchen.
Experience rustic charm in this compact 1,000-square-foot house design that seamlessly blends the quaint with the petite. Its vertical siding exudes a rustic ambiance, while the barn doors evoke a nostalgic barn-like atmosphere.
On the main floor, the absence of interior walls creates an expansive open space that effortlessly merges the living room with the kitchen and dining area, resulting in a functional and versatile layout.
A window gracefully overlooks the sink, bringing in natural light, and a convenient powder room discreetly occupies the back-left corner, accessible through a pocket door.
Ascending upstairs, you’ll find two bedrooms adorned with vaulted ceilings, adding an airy and spacious feel. Accompanying these bedrooms is a well-appointed full bath, completing the thoughtful design of this house plan.
Source: Plan 871003NST
