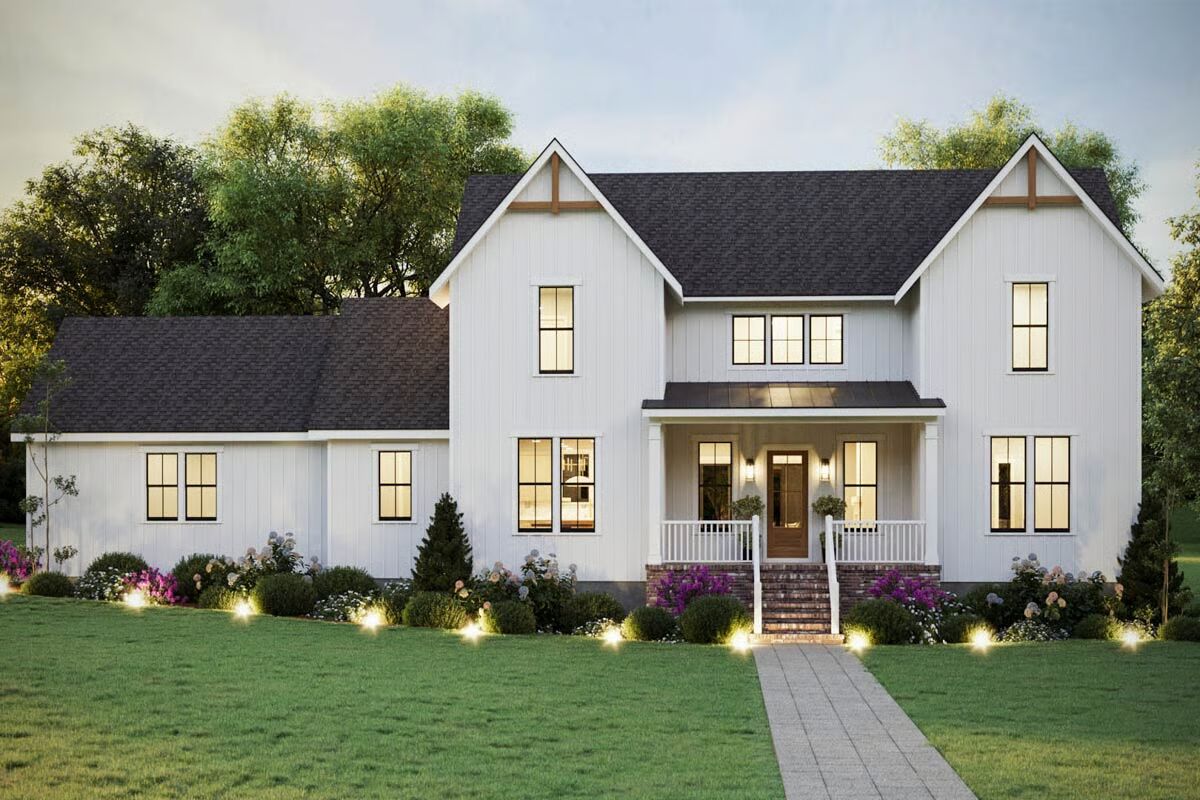
Specifications
- Area: 3,039 sq. ft.
- Bedrooms: 4-5
- Bathrooms: 3.5
- Stories: 2
- Garages: 2
Welcome to the gallery of photos for Farmhouse with Open Loft and Pocket Office – 3039 Sq Ft. The floor plans are shown below:
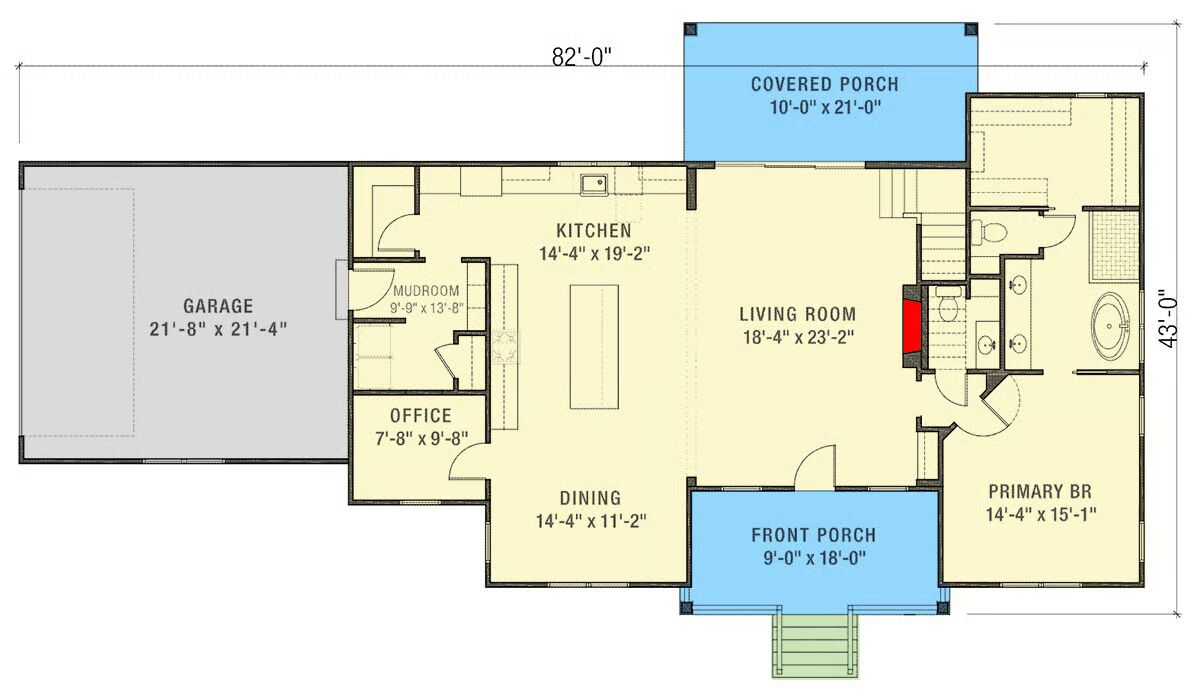
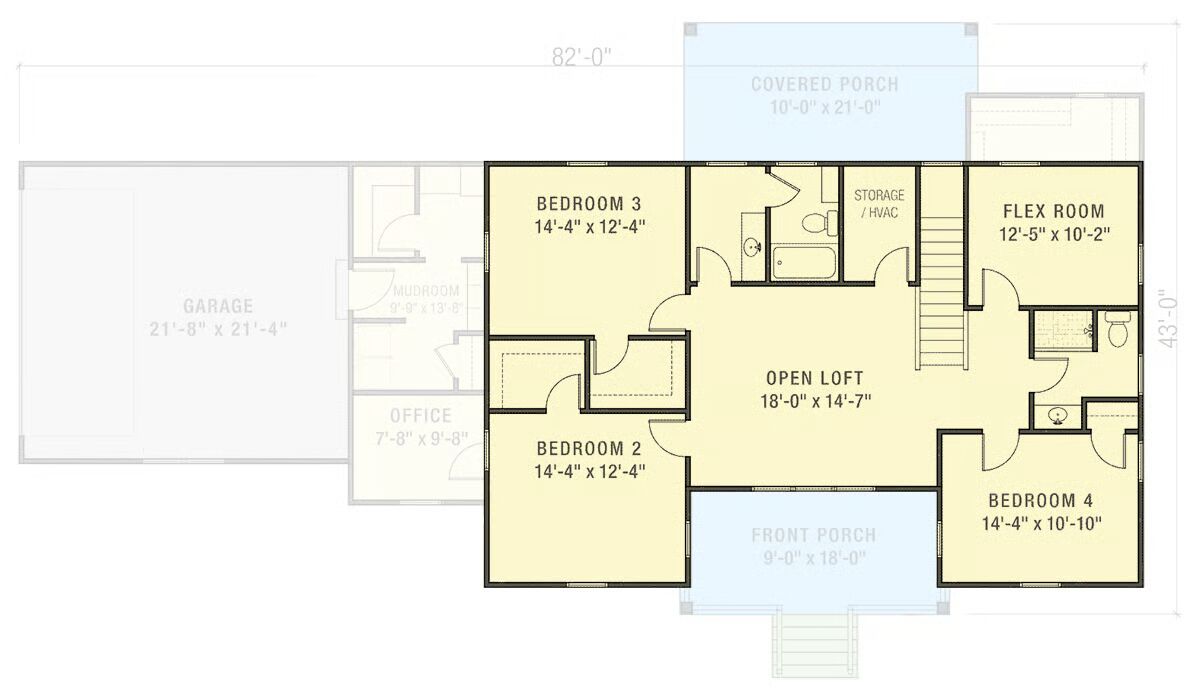

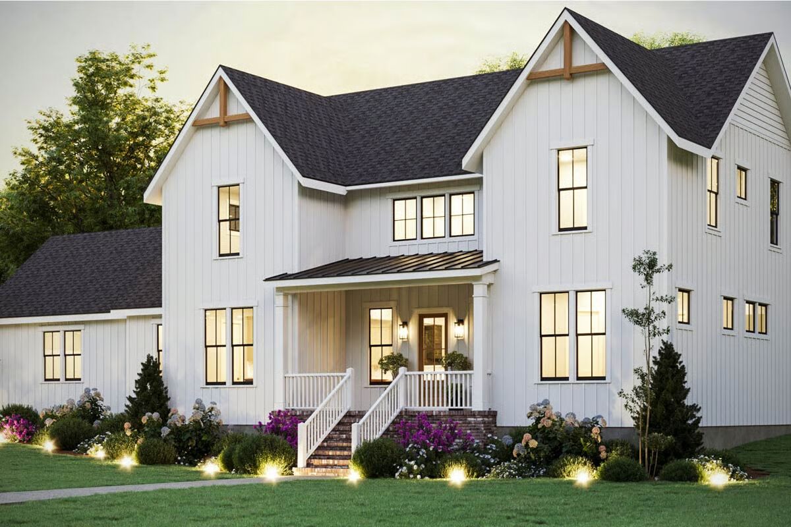
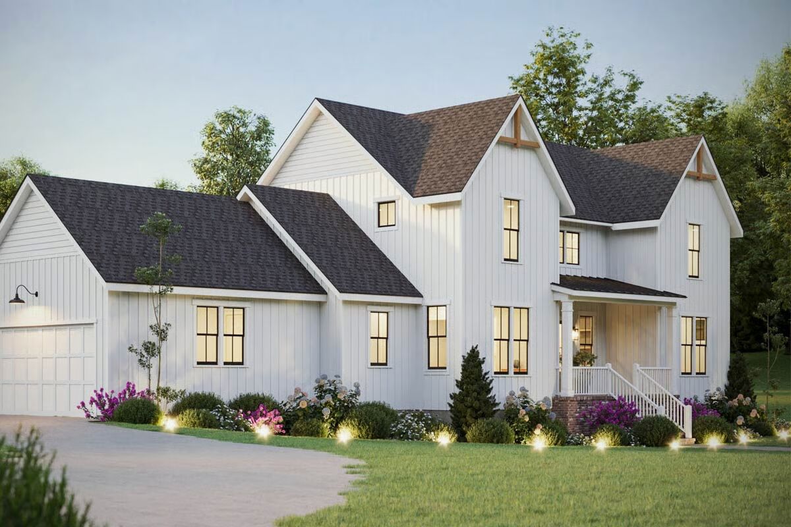
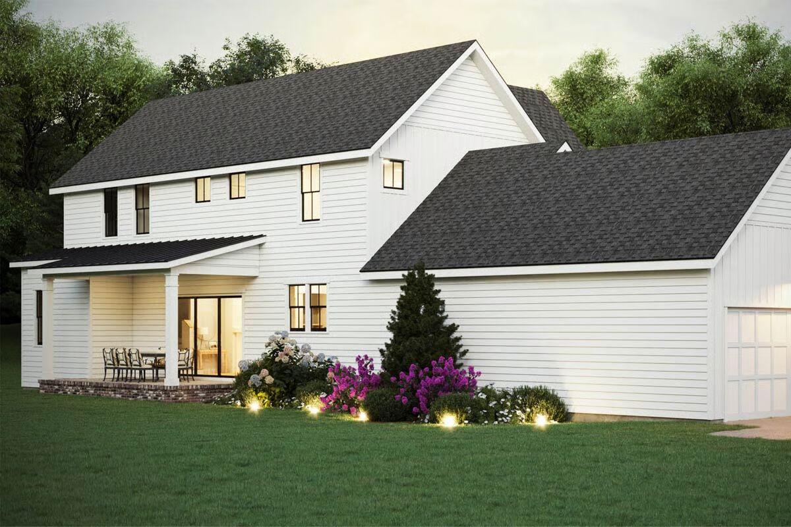
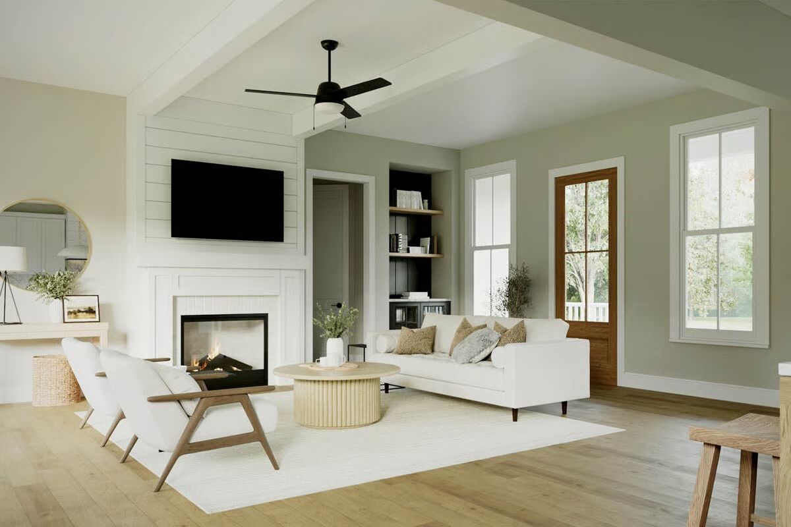
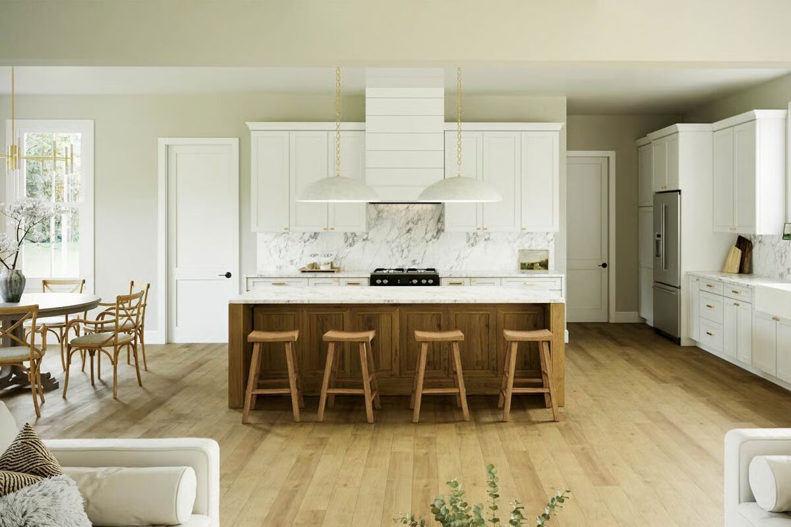
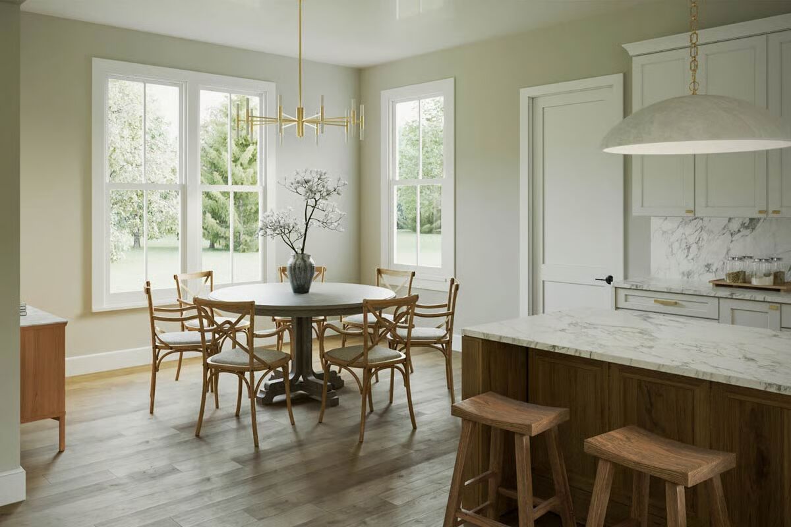
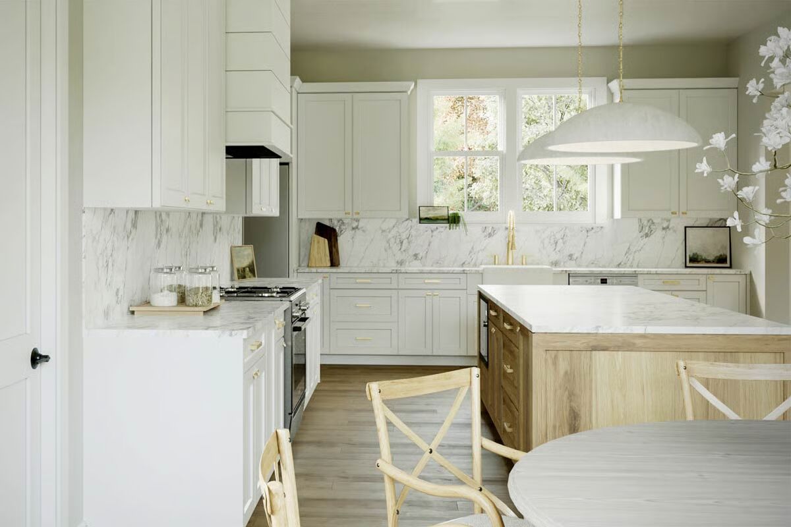
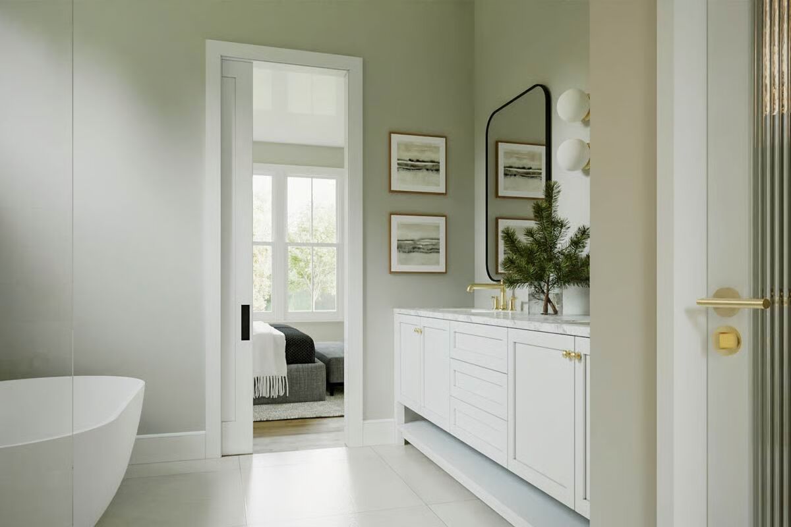
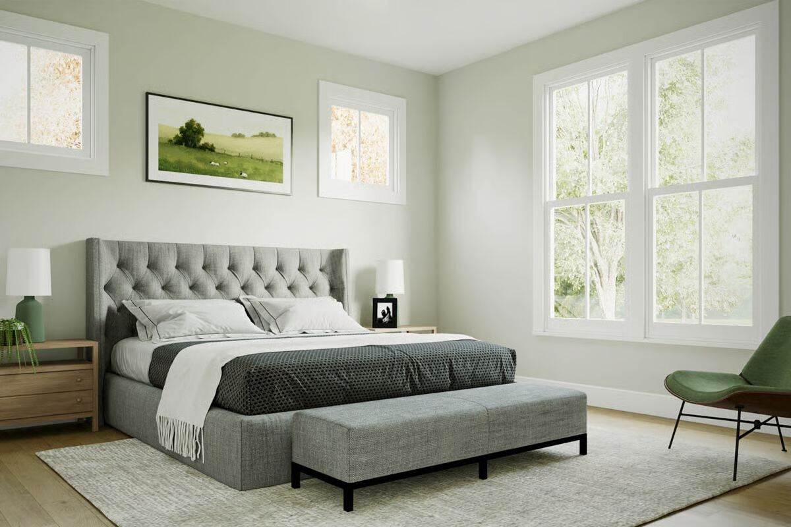
This 3,039 sq. ft. Farmhouse-style home offers 4 to 5 bedrooms and 3.5 bathrooms, combining flexible living with timeless design.
A dedicated office is conveniently located just off the dining room, while a spacious attached garage provides ample room for parking and storage.
You May Also Like
Single-Story, 3-Bedroom The Jenner: Craftsman house with a front-entry garage (Floor Plans)
4-Bedroom Southern House with Stacked Porches and an Upstairs Home Office (Floor Plans)
Southern French Country House With 4 Modifications (Floor Plans)
2-Bedroom Rustic Mountain House with Wrap-Around Porch - 1985 Sq Ft (Floor Plans)
4-Bedroom Craftsman Home with Beds Upstairs and 3-Car Garage (Floor Plans)
Single-Story, 3-Bedroom Large Pepperwood Cottage With 2 Full Bathrooms & 1 Garage (Floor Plan)
3-Bedroom Contemporary House with Lower Level Family Room - 2535 Sq Ft (Floor Plans)
3-Bedroom Carefree Cottage - 1420 Sq Ft (Floor Plans)
4-Bedroom Luxury Mountain Home for a Rear-sloping Lot with Views (Floor Plans)
3-Bedroom Country House with Wrap Around Porch and Bonus Expansion (Floor Plans)
Single-Story, 3-Bedroom Farmhouse-Inspired Barndominium with Wraparound Porch (Floor Plan)
Single-Story, 4-Bedroom Tudor Detailing Home (Floor Plan)
Double-Story, 5-Bedroom Traditional Home with Colonial-style Symmetry (Floor Plans)
3-Bedroom 15-Foot Wide House Under 1200 Square Feet (Floor Plans)
Single-Story, 3-Bedroom Rustic Ranch Home With Cathedral Ceilings And A Broad Front Porch (Floor Pla...
4-Bedroom Contemporary Craftsman with Bonus Room and Breakfast Nook - 2362 Sq Ft (Floor Plans)
3-Bedroom Elegant Two-Story Transitional House with 2-Story Great Room (Floor Plans)
4-Bedroom Country Home with Detached Garage (Floor Plans)
Single-Story, 2-Bedroom Timeless Tuscan With Courtyard (Floor Plans)
Barndominium Under 2000 Square Feet with Vaulted Drive Through Workshop (Floor Plans)
3-Bedroom Contemporary Craftsman Home with Covered Lanai (Floor Plans)
New American House with Amazing Views to the Rear (Floor Plans)
4-Bedroom Mid-Century Modern Ranch House With Outdoor Kitchen (Floor Plan)
Single-Story, 3-Bedroom 1552 Square Foot House with 2-Car Garage (Floor Plans)
4-Bedroom Exclusive Craftsman House with Upstairs Billiards and Rec Rooms (Floor Plans)
Double-Story, 3-Bedroom Rustic Cabin With Drive-Under Garage (Floor Plan)
3-Bedroom Diamond Creek Barndominium (Floor Plans)
Single-Story, 3-Bedroom The Brennan: Custom Ceiling Treatments (Floor Plans)
3-Bedroom High Meadow Cabin Charming Farmhouse Style House (Floor Plans)
Charming Acadian Home with Optional Bonus Room (Floor Plans)
4-Bedroom The Adelaide: Rustic Splendor (Floor Plans)
Double-Story, 3-Bedroom Heritage House (Floor Plans)
Double-Story, 4-Bedroom The Brogan: Brick House (Floor Plans)
Single-Story, 4-Bedroom Luxury Ranch Home Plan: The Austin (Floor Plan)
Contemporary Farmhouse Under 3800 Square Feet with 5 Upstairs Bedrooms (Floor Plans)
Single-Story, 4-Bedroom The Drake: Exquisite Craftsman Ranch (Floor Plan)
