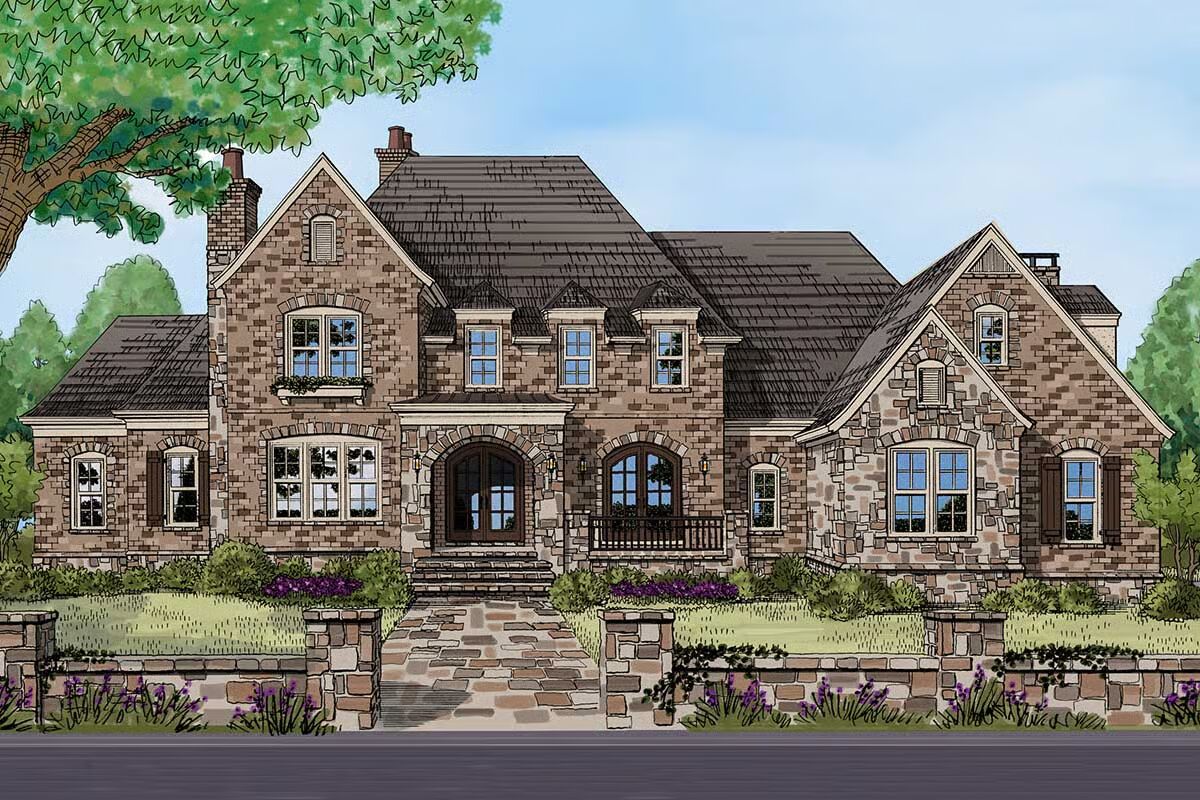
Specifications
- Area: 5,344 sq. ft.
- Bedrooms: 4
- Bathrooms: 4.5+
- Stories: 2
- Garages: 3
Welcome to the gallery of photos for Impressive European House. The floor plans are shown below:
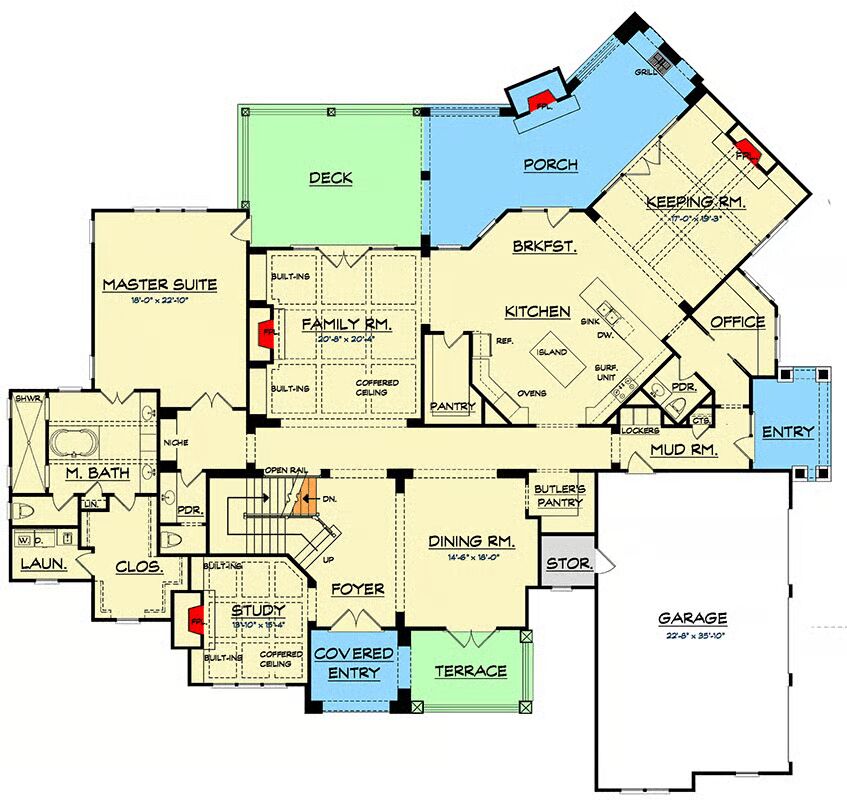
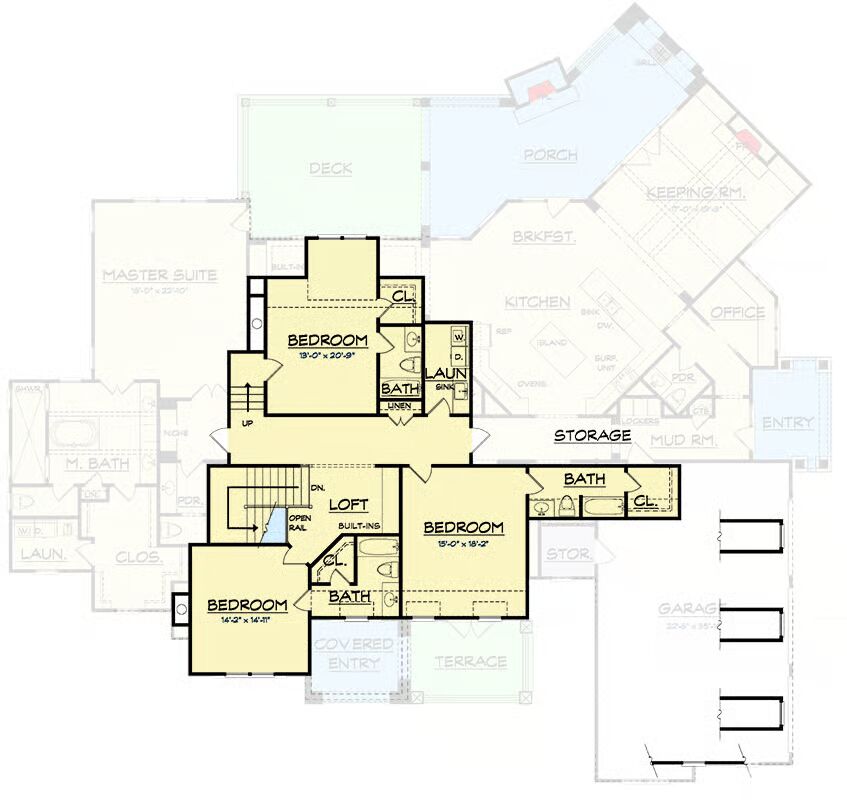

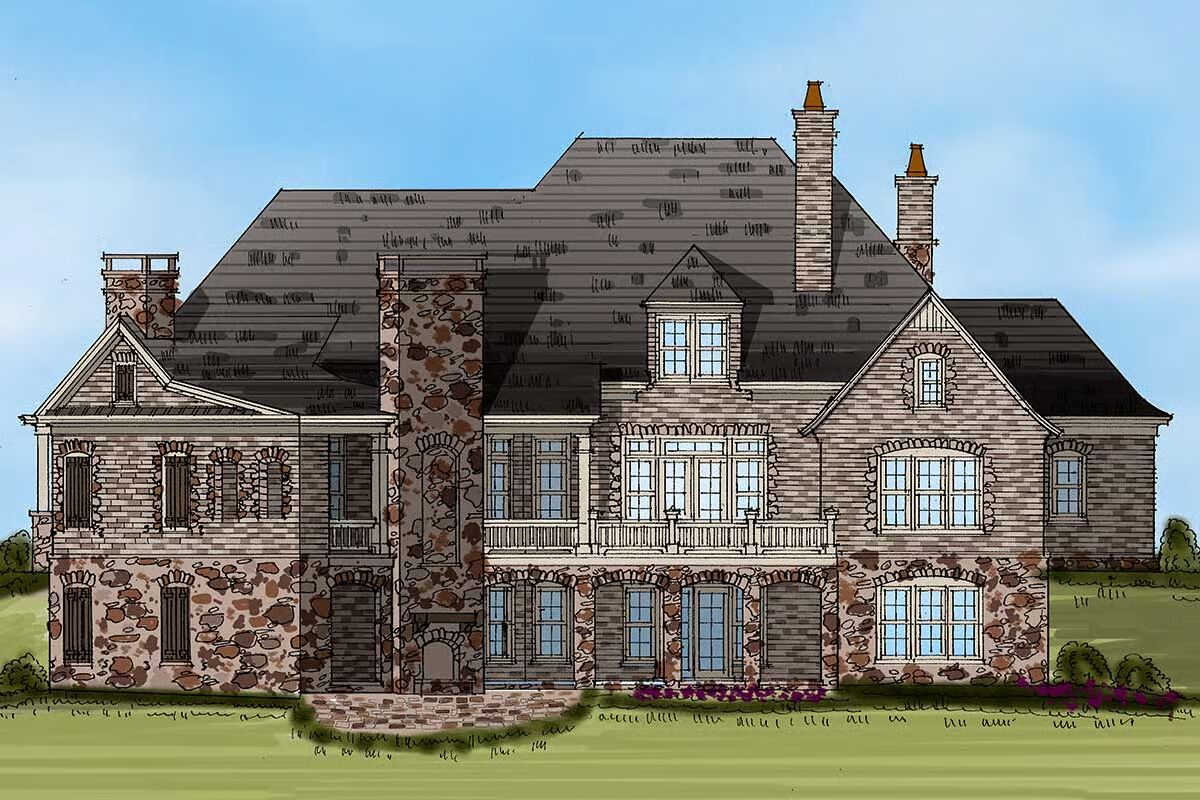
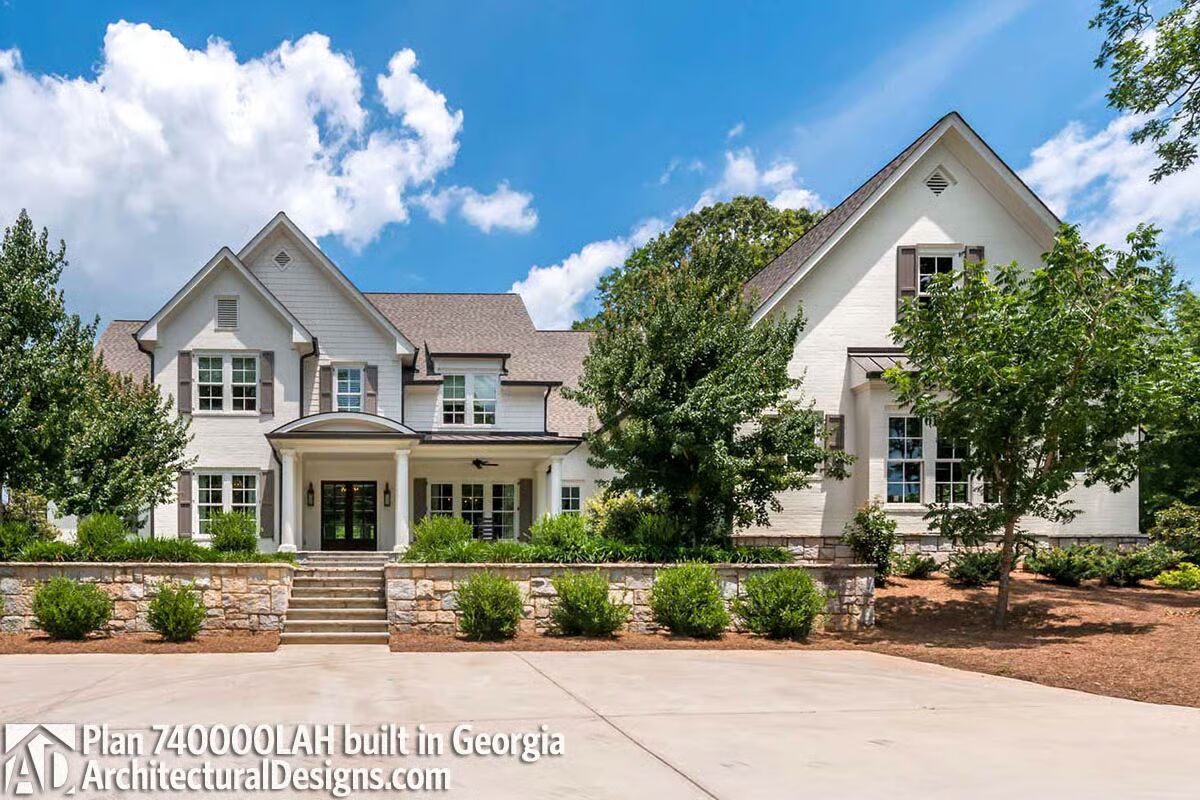
This stunning European-style estate exudes elegance and craftsmanship, featuring a brick and stone façade, intricate rooflines, and an arched entry porch framed by grand double doors.
Inside, the foyer opens to a formal dining room and a spacious family room adorned with coffered ceilings, built-in cabinetry, and expansive views toward the rear outdoor living spaces. Enjoy both an open deck and a covered porch with a fireplace, perfect for year-round entertaining.
The chef’s kitchen is a true showpiece, complete with ample counter space, a large central island, and an oversized walk-in pantry. A vaulted and beamed keeping room extends from the kitchen, adding warmth and character to this inviting space.
The first-floor master suite offers a luxurious retreat, boasting a private laundry room, a vaulted spa bath with a standalone soaking tub, and a dual-entry walk-in shower that defines comfort and sophistication.
Upstairs, you’ll find three spacious bedrooms, each with its own walk-in closet and private bath, along with the convenience of a second-floor laundry room.
This home perfectly blends European charm with modern functionality, creating an atmosphere of timeless luxury and thoughtful design.
