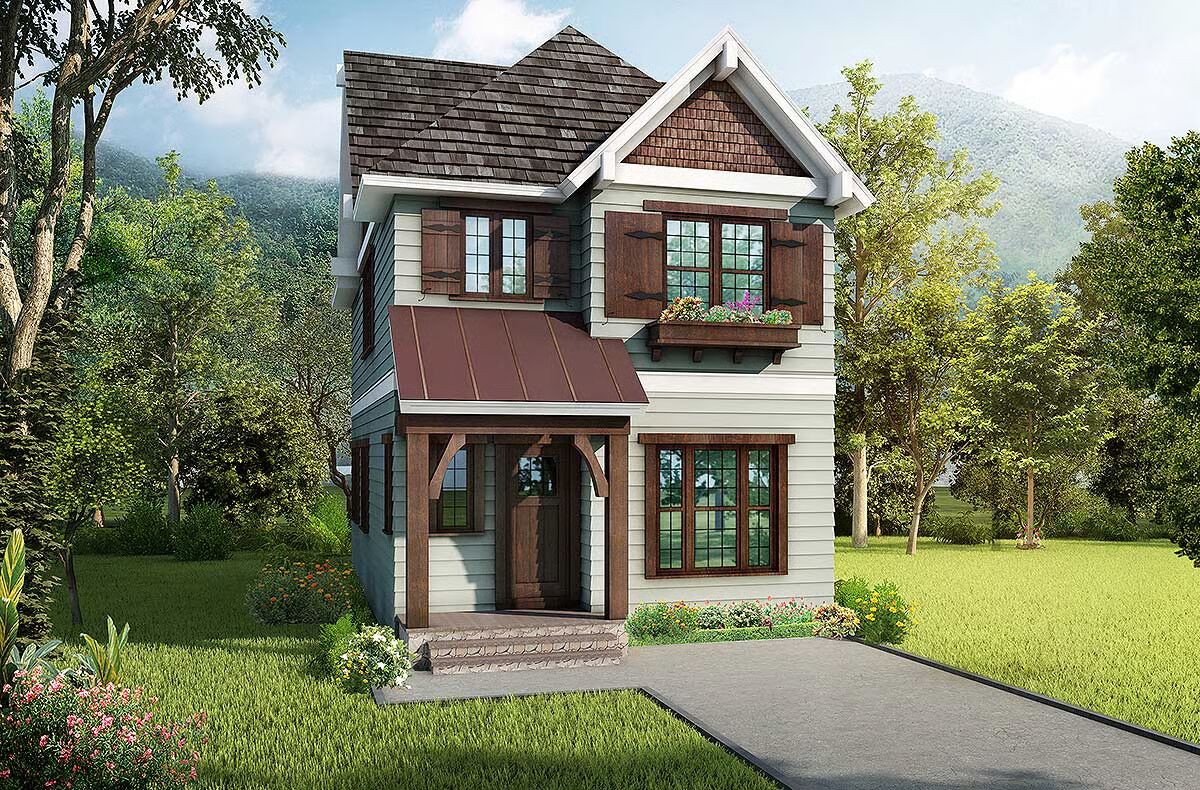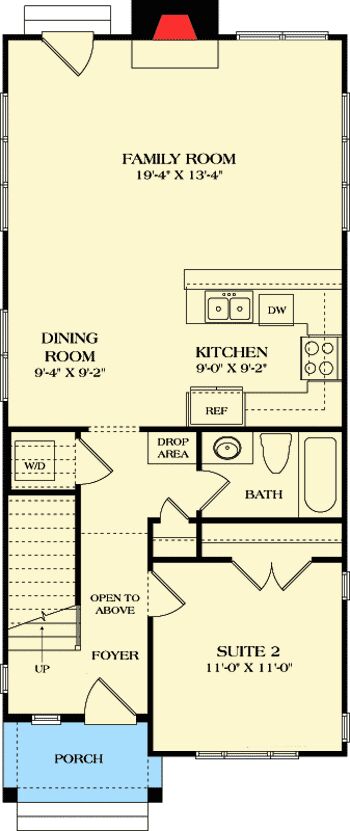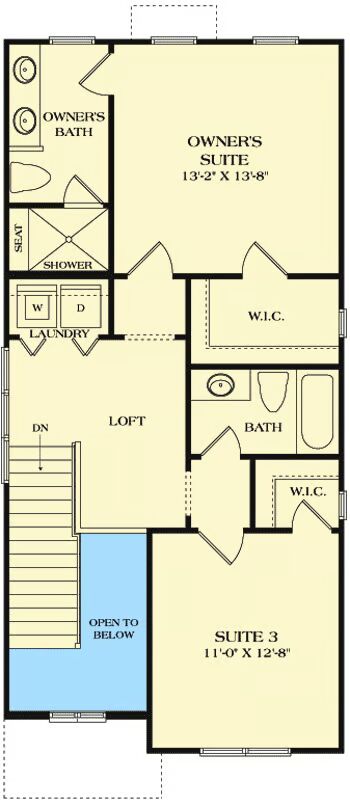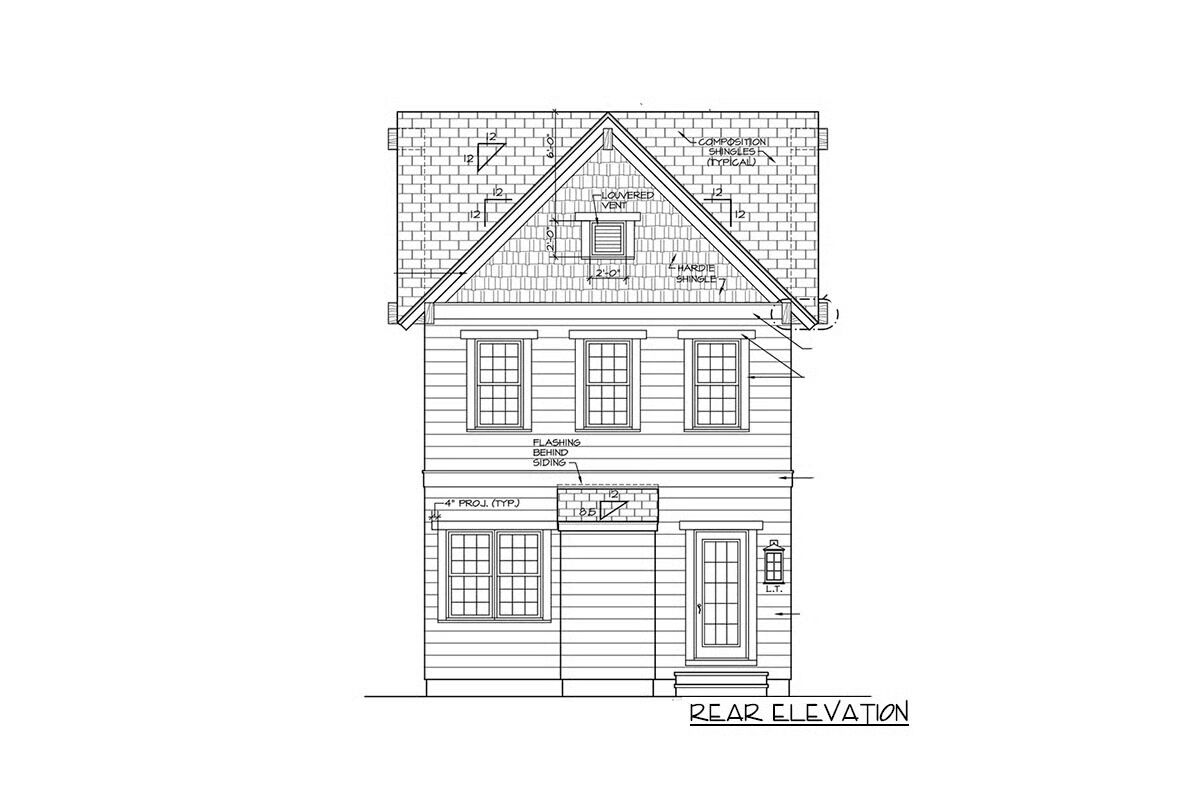
Specifications
- Area: 1,576 sq. ft.
- Bedrooms: 3-4
- Bathrooms: 3.5-4.5
- Stories: 2
Welcome to the gallery of photos for Cleverly-Designed Narrow Lot House. The floor plans are shown below:




Rustic wood shutters and a durable metal roof add charm and character to the exterior of this narrow lot Craftsman home.
Inside, a soaring two-story foyer creates an immediate sense of space. The open-concept main living area is thoughtfully designed to feel bright and expansive, while a stackable washer/dryer closet adds everyday efficiency.
A first-floor bedroom provides flexibility for guests or a private home office.
Upstairs, two additional bedrooms each include walk-in closets, along with the convenience of a second washer/dryer closet. A loft with open railing overlooks the foyer, adding natural light and enhancing the spacious feel of the upper level.
Smartly designed for comfort and functionality, this Craftsman plan maximizes every square foot while delivering timeless style.
