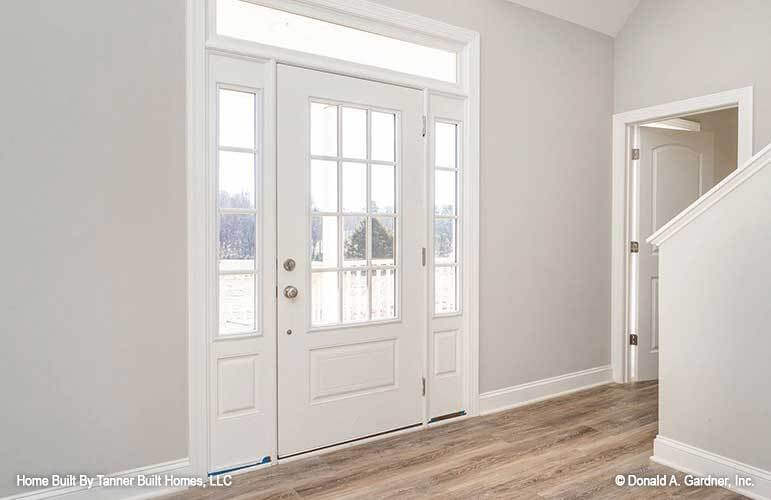
Specifications
- Area: 2,551 sq. ft.
- Bedrooms: 4
- Bathrooms: 4
- Stories: 1.5
- Garages: 2
Welcome to the gallery of photos for The Hollandale: Wraparound Porches. The floor plans are shown below:














This country house plan features a relaxed yet elegant design, highlighted by its front and back porches and three dormers.
As you enter the house through the open, two-level foyer with a beautiful palladian window, you’ll find yourself in the spacious great room with a cathedral ceiling.
The abundance of windows throughout the house, as well as the bay windows in the master suite and breakfast area, create a bright and airy atmosphere. With nine-foot ceilings, the house feels even more spacious.
The kitchen is designed with chefs in mind, boasting a large center island that can also be used as a serving bar. The study/bedroom with a sizable walk-in closet is perfect for accommodating overnight guests.
Upstairs, the secondary bedrooms each have their own bathroom and walk-in closet. You’ll also notice the ample closet space, a storage area in the garage, and a generous bonus room, providing plenty of storage options.
Source: Plan # W-1140
