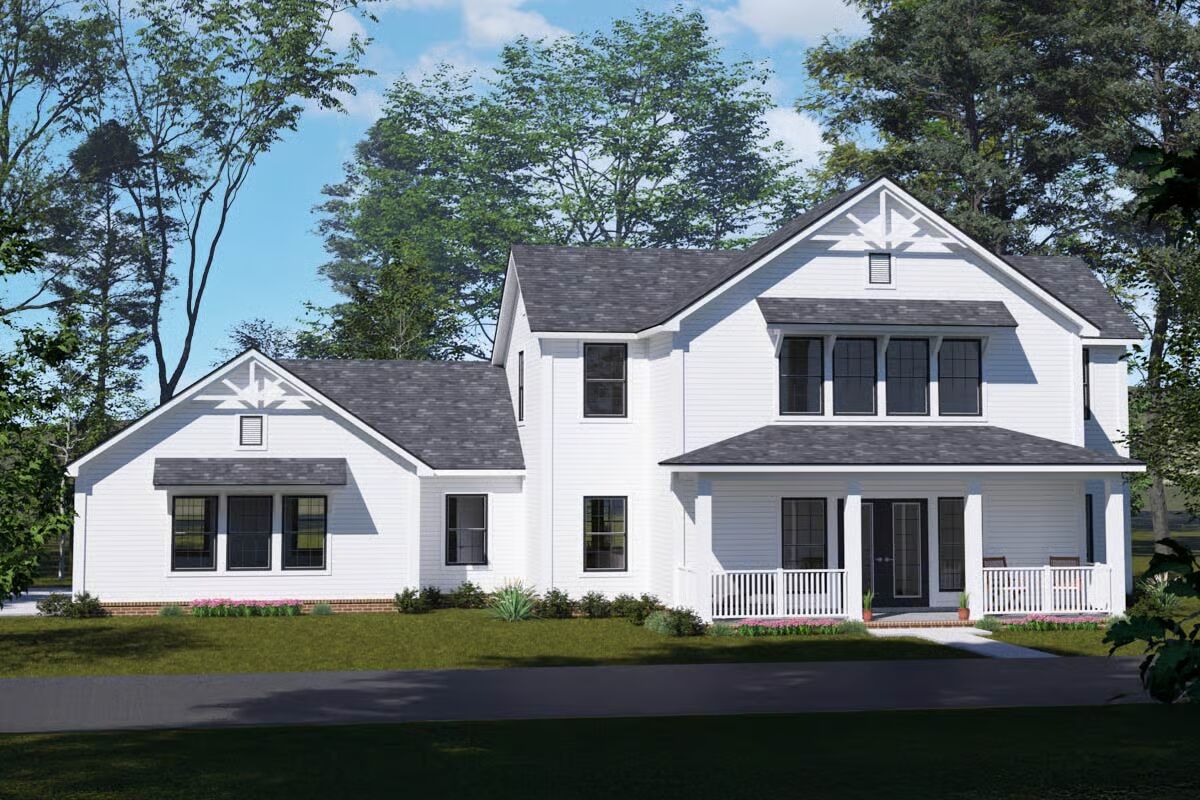
Specifications
- Area: 2,394 sq. ft.
- Bedrooms: 3-4
- Bathrooms: 3.5
- Stories: 2
- Garages: 3
Welcome to the gallery of photos for Modern Farmhouse Plan with 3-Bedrooms and Flexible 2nd Floor – 2394 Sq Ft. The floor plans are shown below:
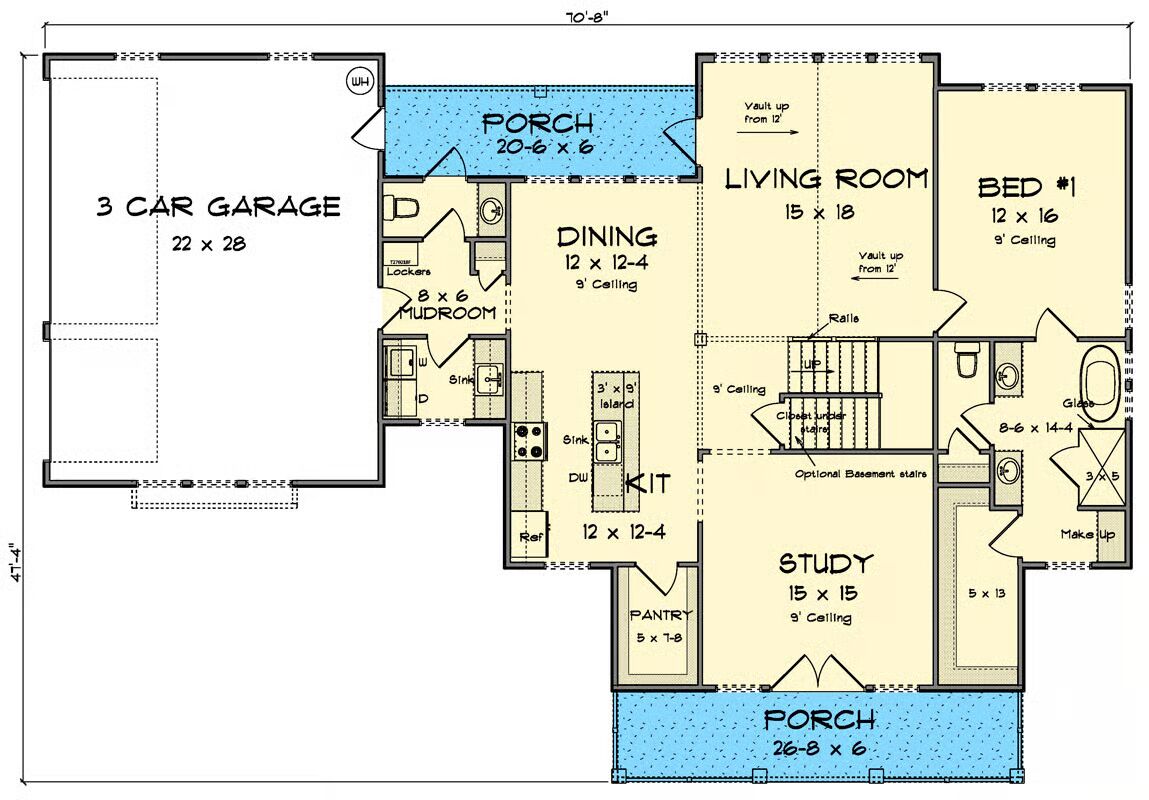
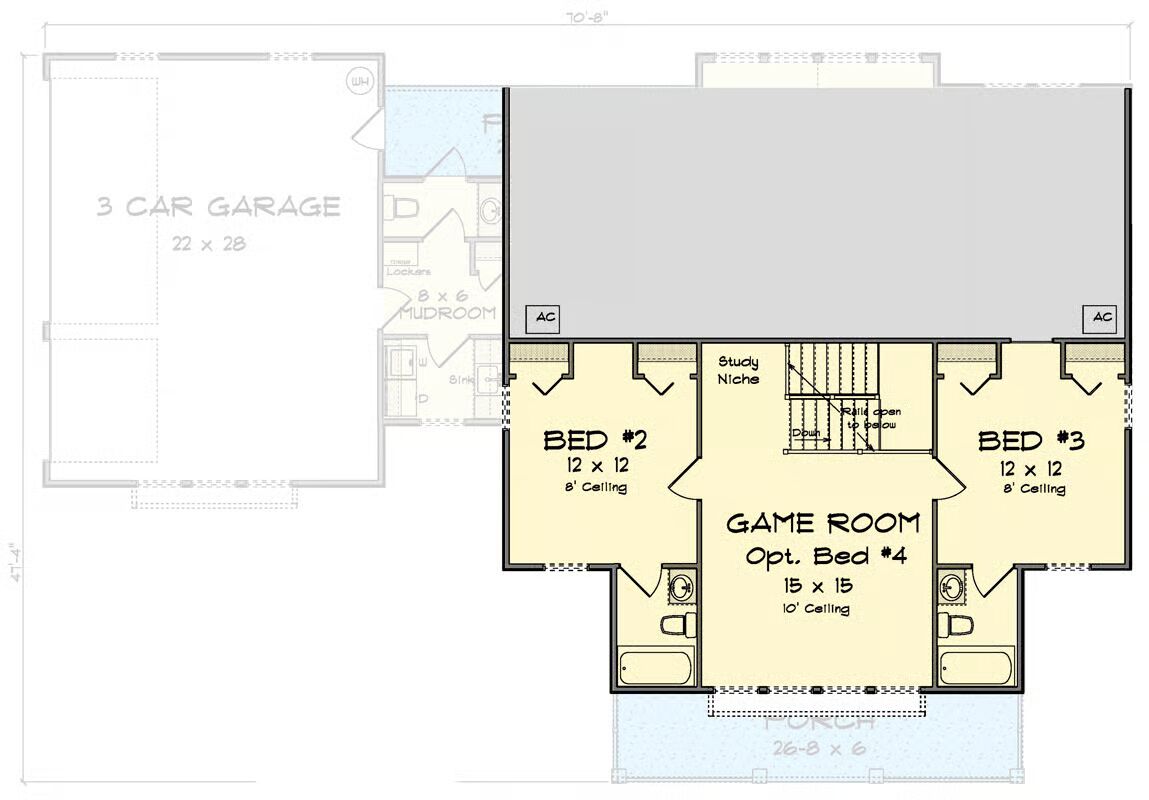
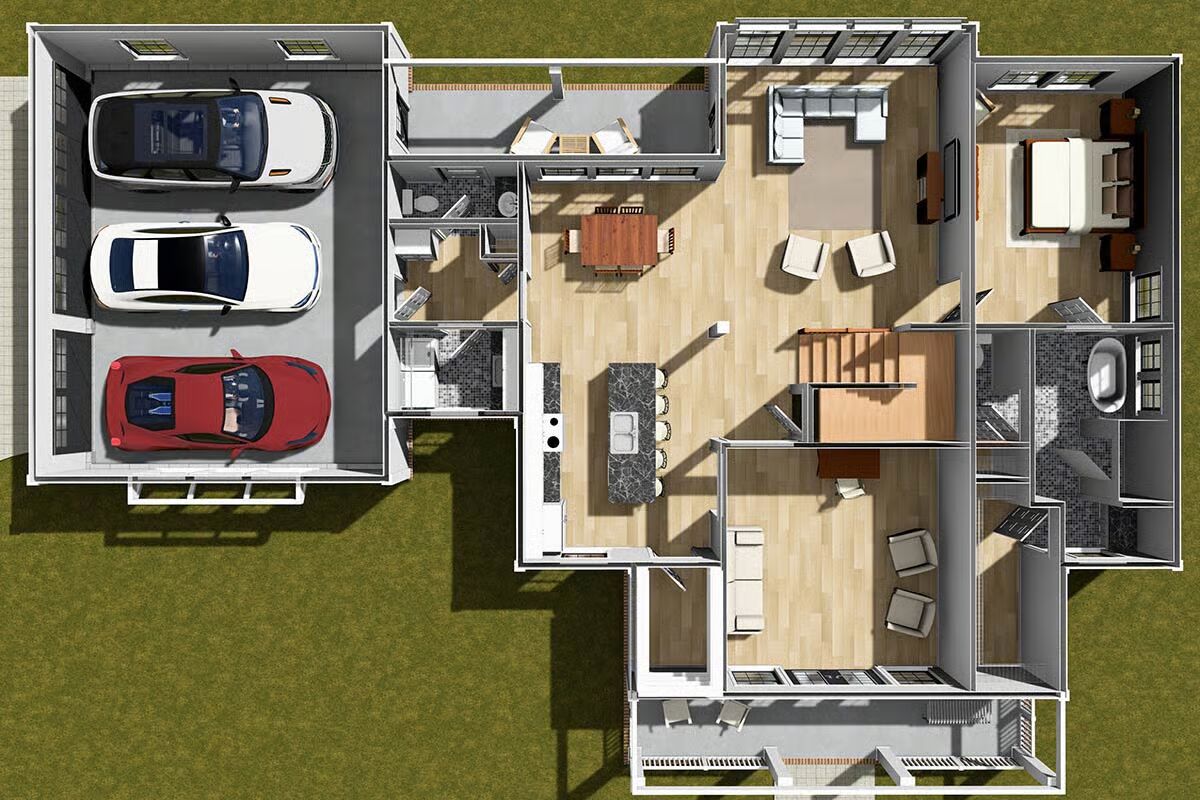
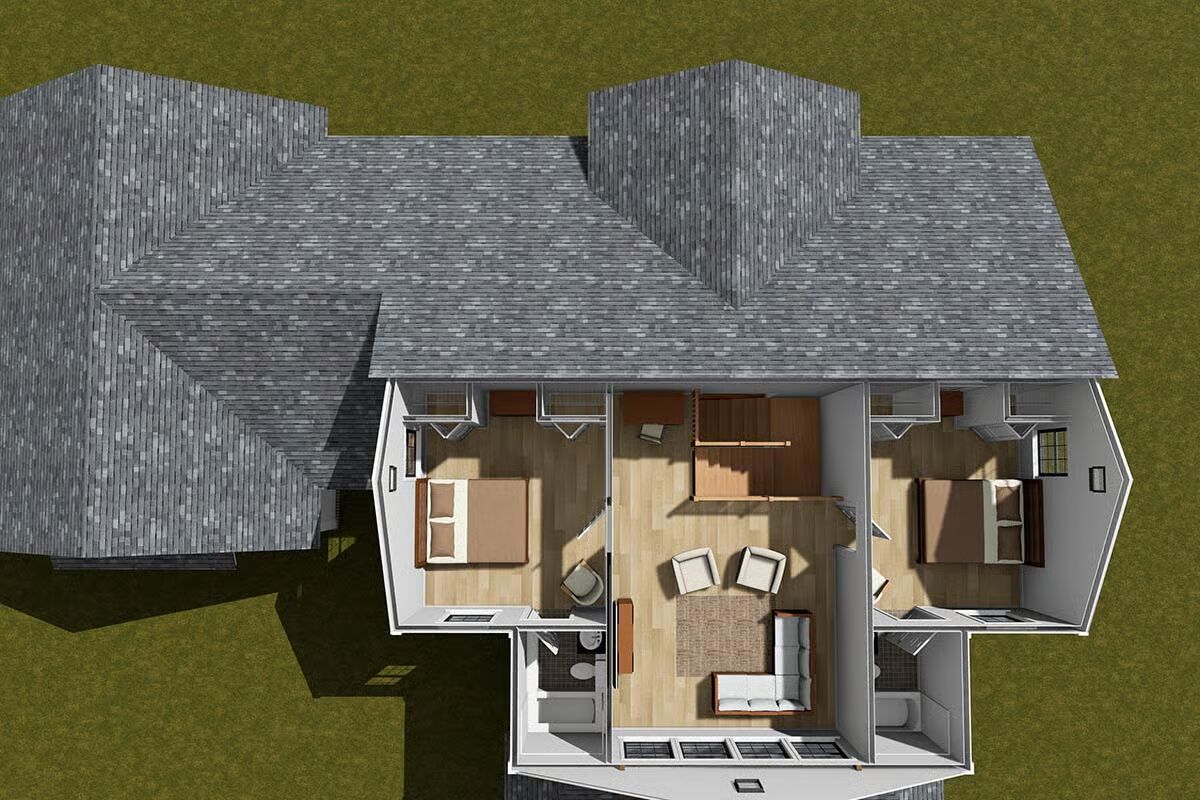

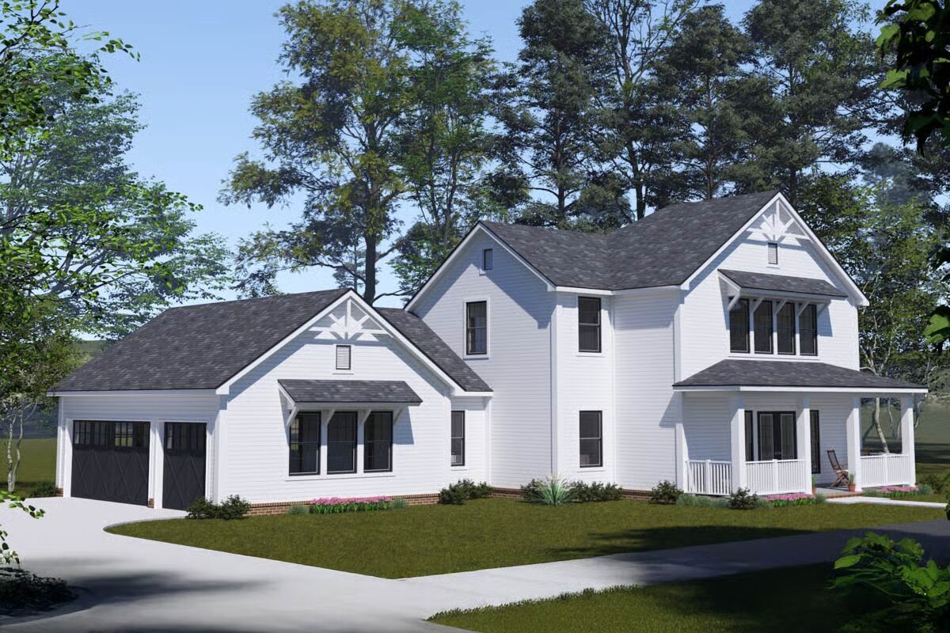
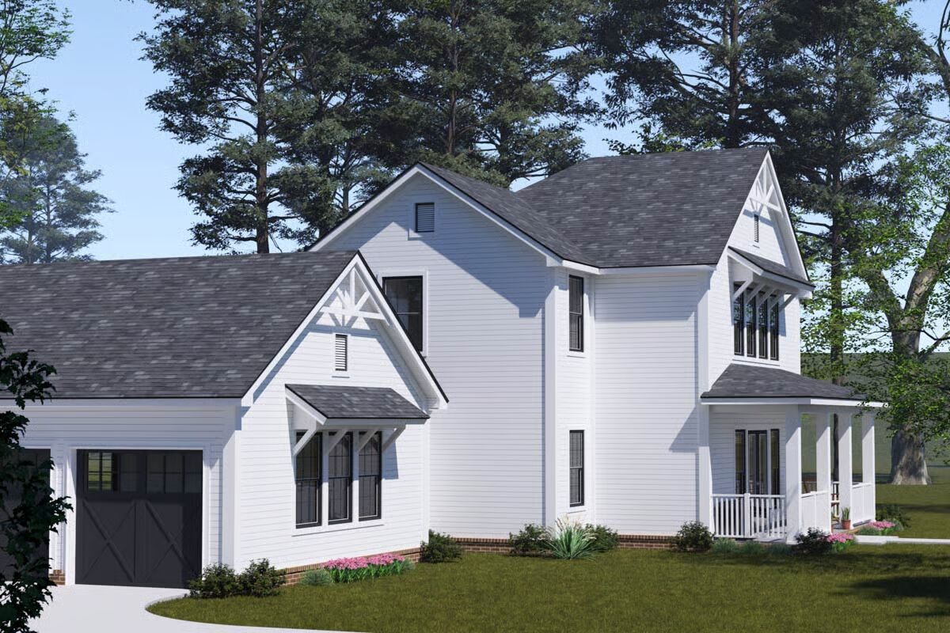
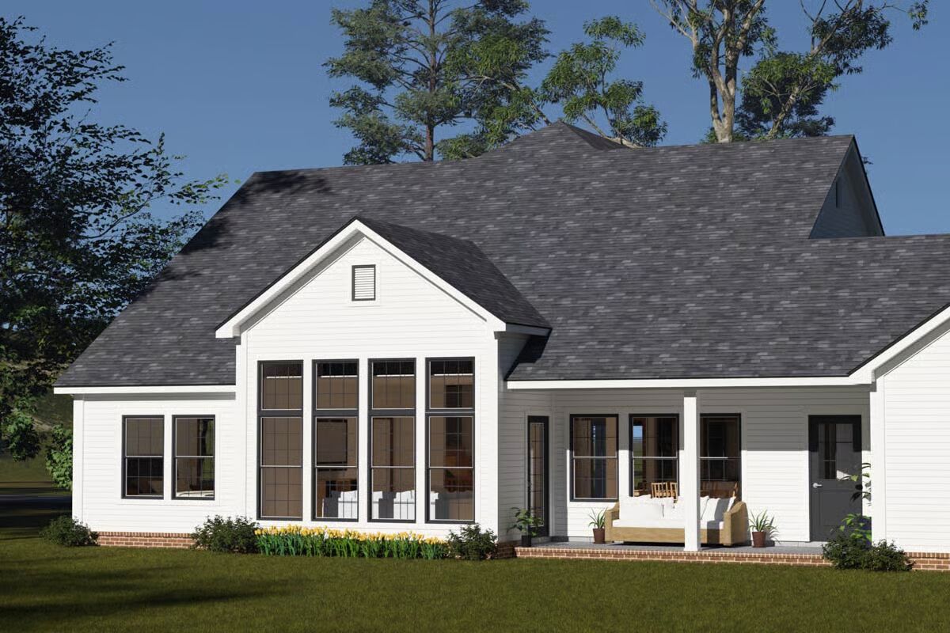
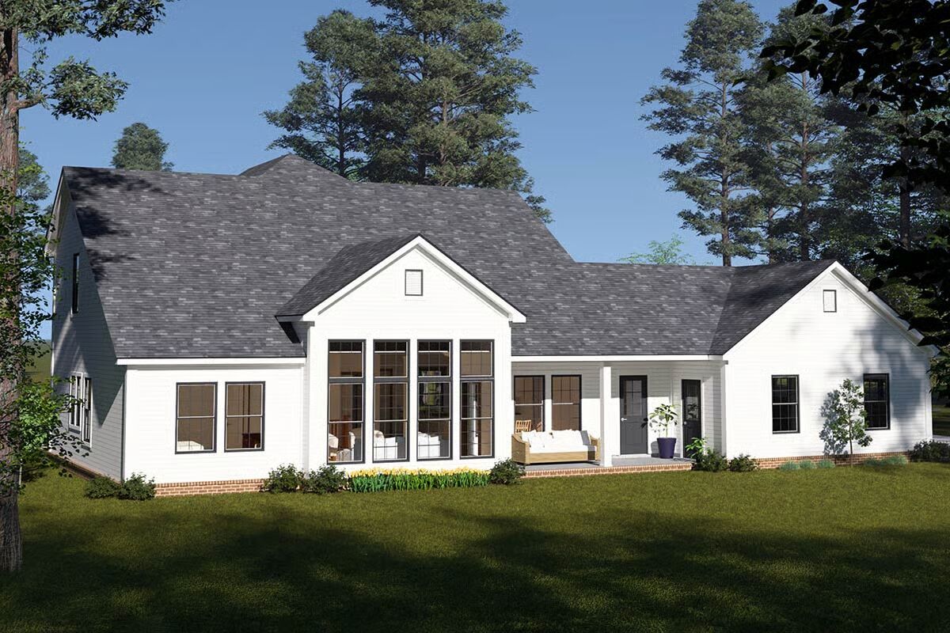
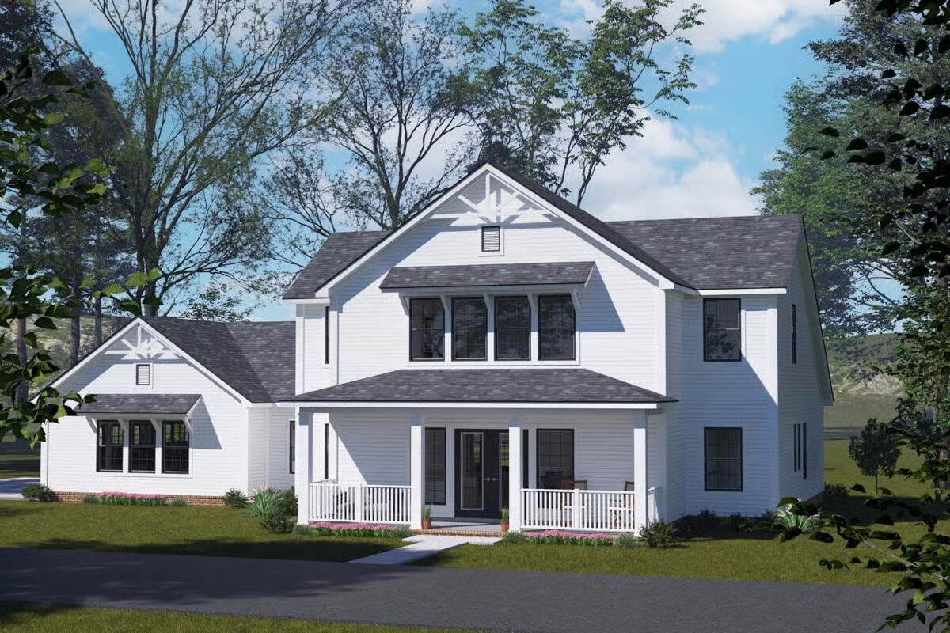
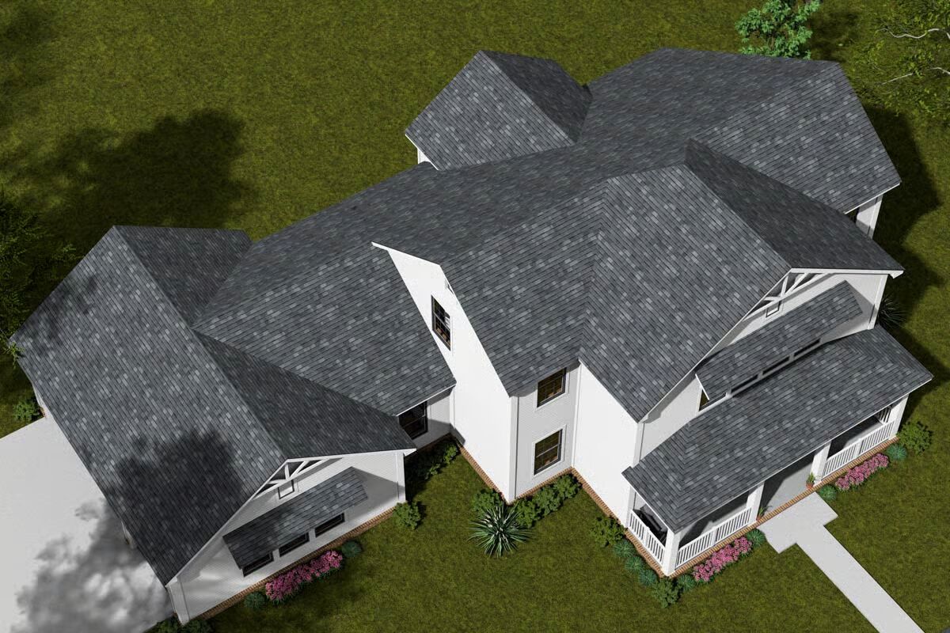
This charming 2-story modern farmhouse offers 2,394 sq. ft. of heated living space, featuring 3 bedrooms, 3.5 bathrooms, and a 3-car side-entry garage.
A versatile loft on the second floor can easily be converted into a fourth bedroom, making this design both stylish and functional for growing families.
You May Also Like
6-Bedroom New America House with 3-Car Garage (Floor Plans)
Double-Story, 5-Bedroom Breathtaking Mediterranean House (Floor Plans)
Single-Story, 3-Bedroom Acadian Home with Split Bedrooms and Flex Room (Floor Plans)
3-Bedroom Traditional Farmhouse with Vaulted Living Room - 1297 Sq Ft (Floor Plans)
Double-Story, 4-Bedroom The Derbyville Classic Country Home (Floor Plans)
Single-Story, 5-Bedroom Modern Country-Style Home With Daylight Basement & 1-Car Garage (Floor Plans...
2,459 Sq. Ft. Rustic Farmhouse with Home Office and Two-Story Great Room (Floor Plans)
2-Bedroom Modern with Huge Kitchen Island (Floor Plans)
2-Bedroom Rustic 938 Square Foot Home with Vaulted Interior (Floor Plans)
Modern Farmhouse With A Fantastic Master Suite (Floor Plan)
3-Bedroom One-Story New American Cottage House - 1521 Sq Ft (Floor Plans)
3-Bedroom Elegant Farmhouse with Split Bedrooms and Second-Level Loft (Floor Plans)
3-Bedroom Handsome Acadian House (Floor Plans)
2-Bedroom King of the Mountain (Floor Plans)
Double-Story, 1-Bedroom New American Carriage House with 3-Car Garage (Floor Plans)
4-Bedroom Contemporary Craftsman with Large Outdoor Living Room (Floor Plans)
3-Bedroom Exclusive Two-Story Prairie Style House (Floor Plans)
Single-Story, 4-Bedroom The Clarkson Ranch Home (Floor Plans)
4-Bedroom Traditional House with Loft and Vaulted Porch (Floor Plans)
Single-Story, 2-Bedroom Craftsman Home with Vaulted Great and Dining Rooms (Floor Plans)
Double-Story, 3-Bedroom The Jerivale: Stunning Craftsman Home (Floor Plans)
Single-Story, 3-Bedroom Contemporary House with Outdoor Entertaining Spaces (Floor Plans)
2-Bedroom, Contemporary Garage with Apartment (Floor Plans)
Double-Story, 2-Bedroom Carriage House with Shed Dormer (Floor Plans)
Most Popular House Plans With Lofts (This Year)
Single-Story, 4-Bedroom Greystone Traditional-Style House (Floor Plans)
Downsized New American Farmhouse Bonus Expansion (Floor Plans)
4-Bedroom The Keowee: Angled Garage Entry (Floor Plans)
Double-Story, 3-Bedroom The Ryecroft: Walkout Basement Floor (Floor Plans)
3-Bedroom Southern Ranch Home with Vaulted Master Suite (Floor Plans)
3-Bedroom Log Cabin with Mezzanine and Spacious Outdoor Deck - 2519 Sq Ft (Floor Plans)
4-Bedroom Acadian-Style Farmhouse with Outdoor Kitchen (Floor Plans)
3-Bedroom Carefree Cottage - 1420 Sq Ft (Floor Plans)
4-Bedroom, The Andalusia: Rustic Splendor (Floor Plans)
4-Bedroom, Luxurious Mediterranean Beach Home with Private Master Suite (Floor Plans)
2-Bedroom Contemporary Home with Formal Dining and Dual-Level Layout (Floor Plans)
