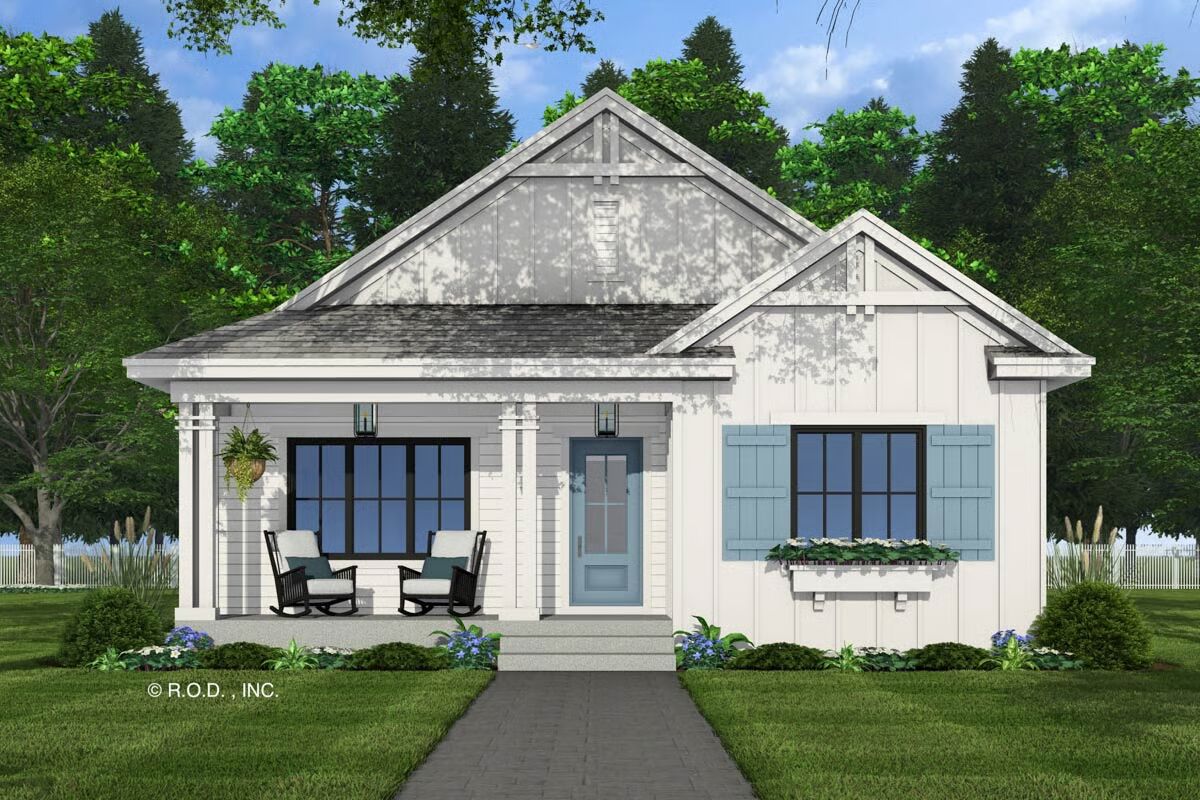
Specifications
- Area: 1,331 sq. ft.
- Bedrooms: 2
- Bathrooms: 2
- Stories: 1
Welcome to the gallery of photos for Farmhouse with Vaulted Living Room – 1331 Sq Ft. The floor plan is shown below:
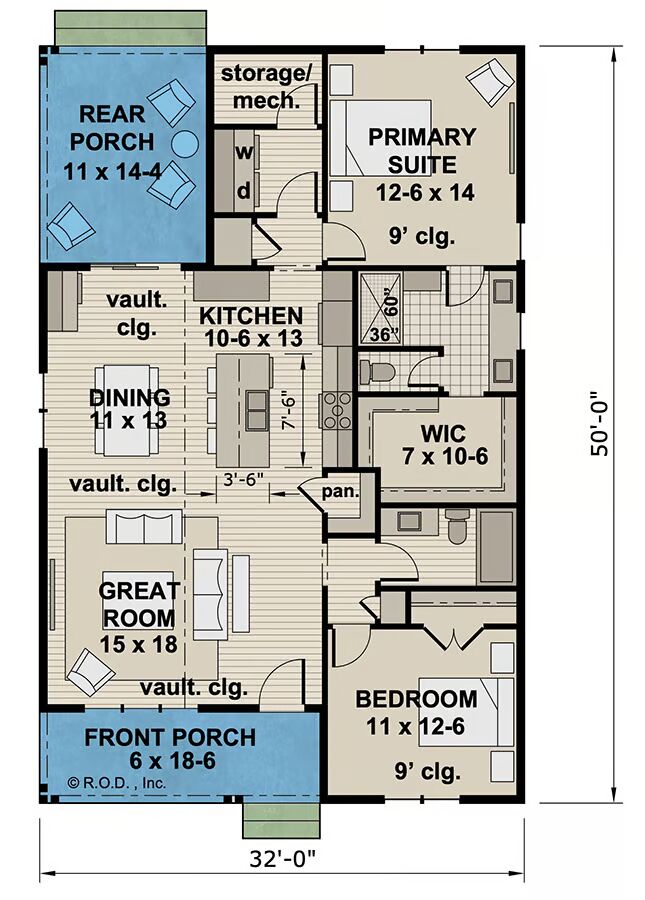

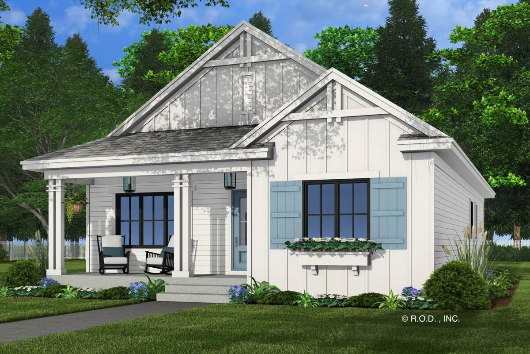
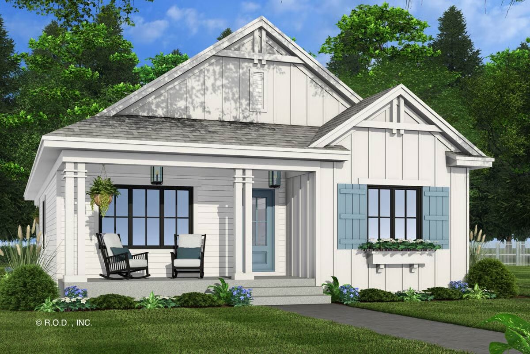
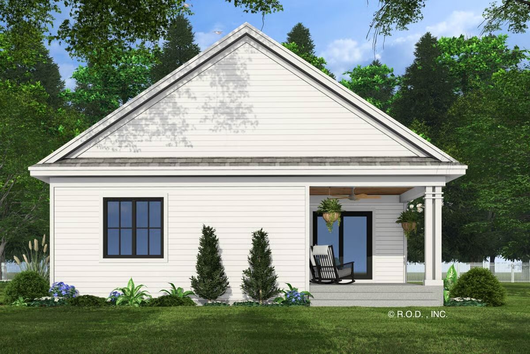
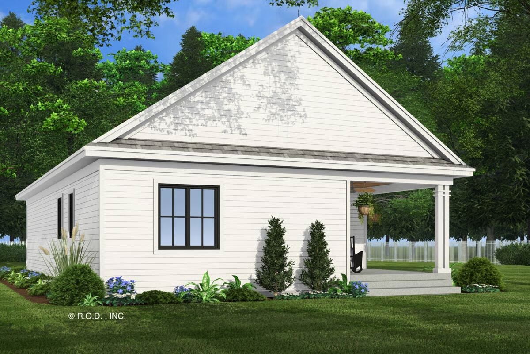
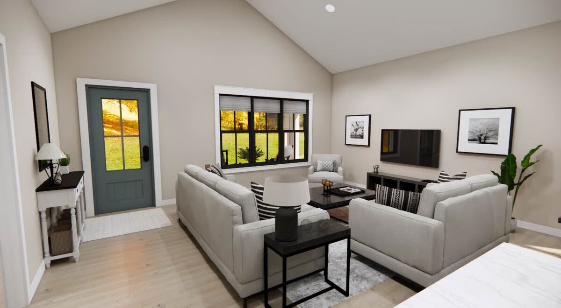
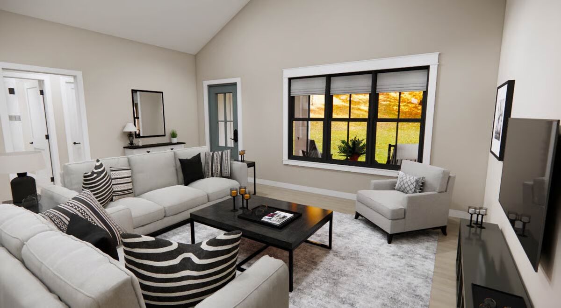
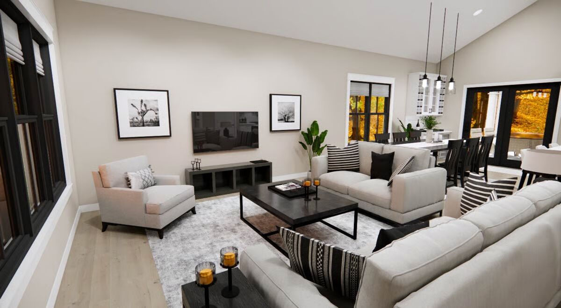
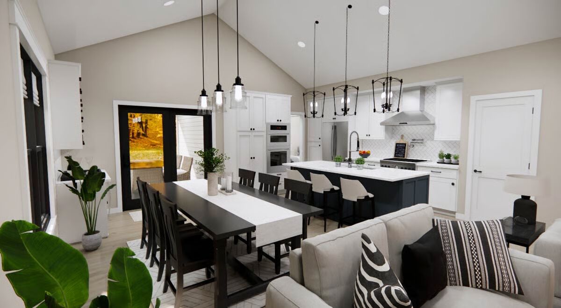
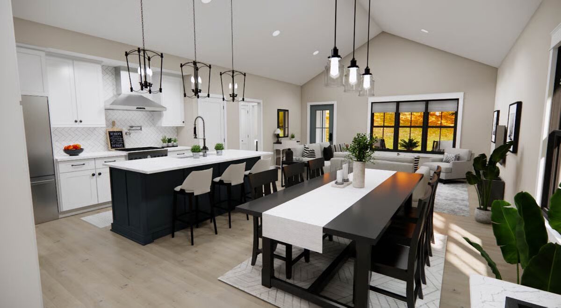
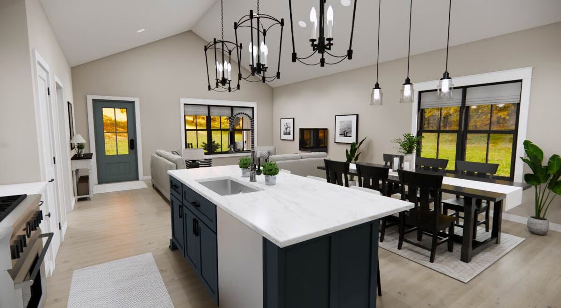
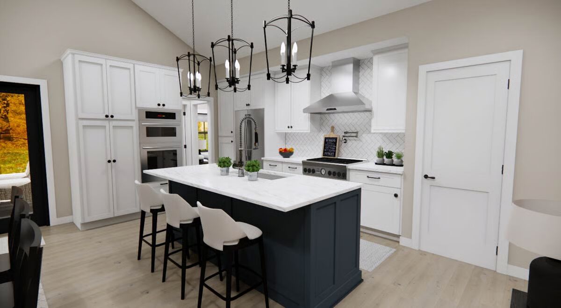
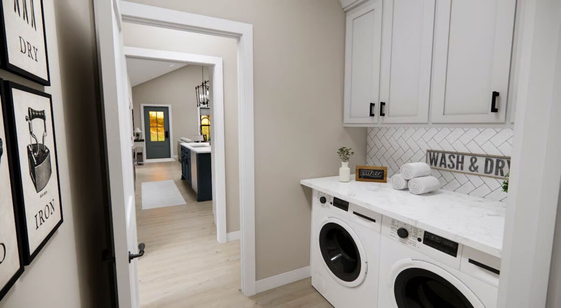
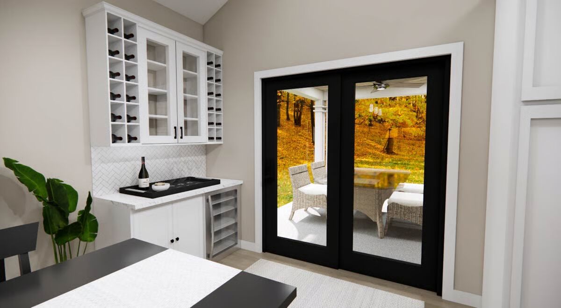
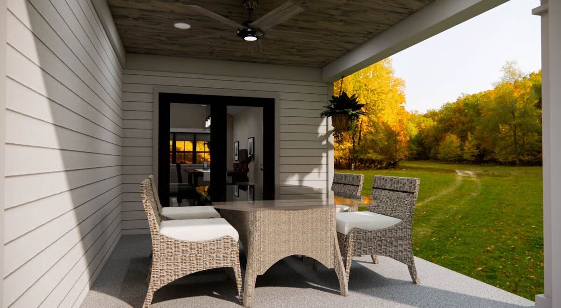
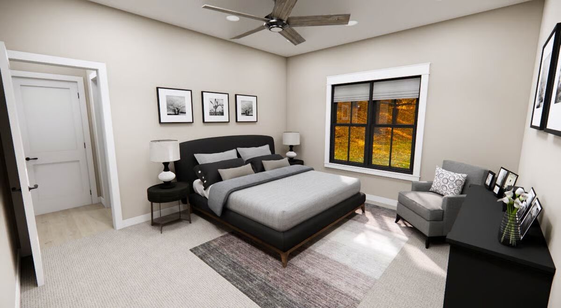
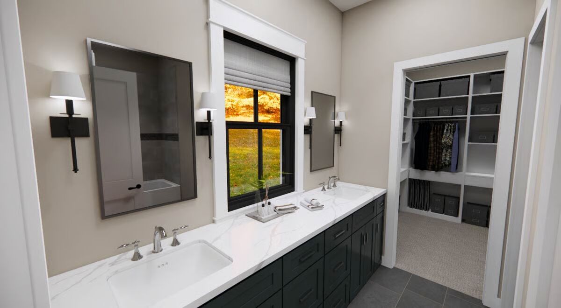
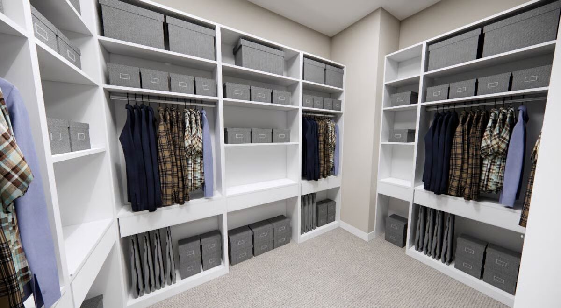
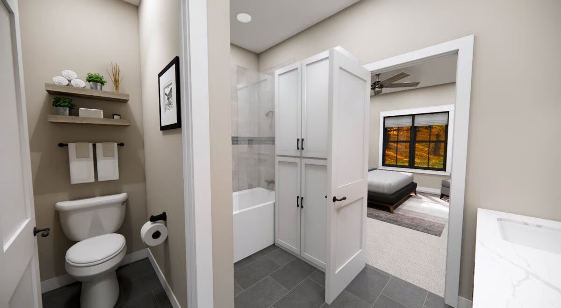
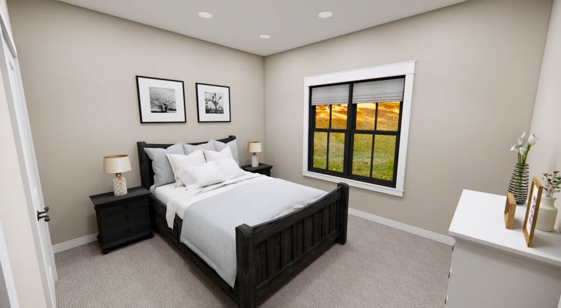
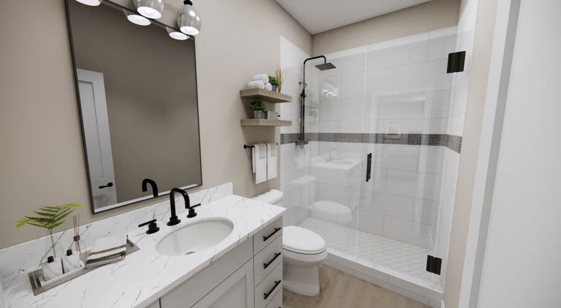
This 1,331 sq. ft. farmhouse-style home offers the ease of single-level living with 2 bedrooms and 2 bathrooms.
Vaulted ceilings enhance the airy, open layout, where the great room flows seamlessly into a kitchen with a center island and an adjacent dining area—perfect for everyday living and entertaining.
The primary suite features a private bath and walk-in closet, while covered front and rear porches invite outdoor relaxation. A conveniently located laundry area adds to the home’s functionality.
With its charming farmhouse appeal and efficient design, this home blends comfort, style, and practicality in one inviting package.
