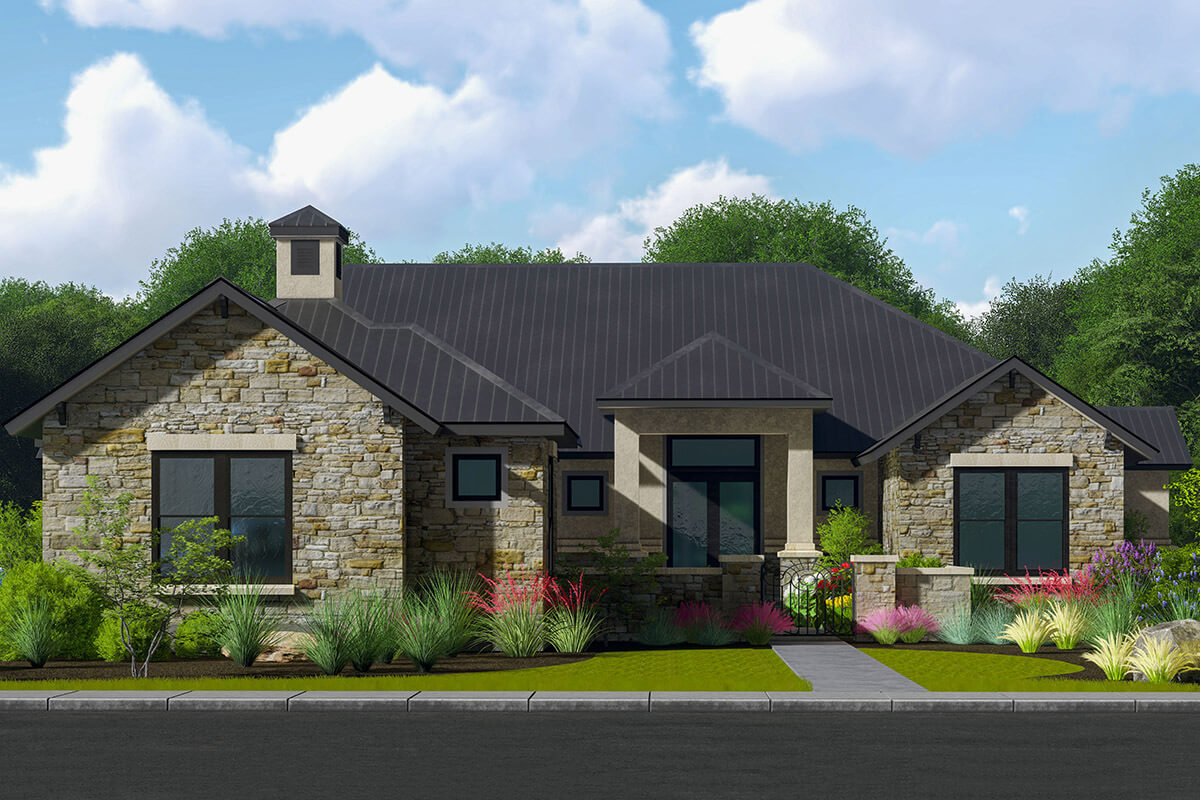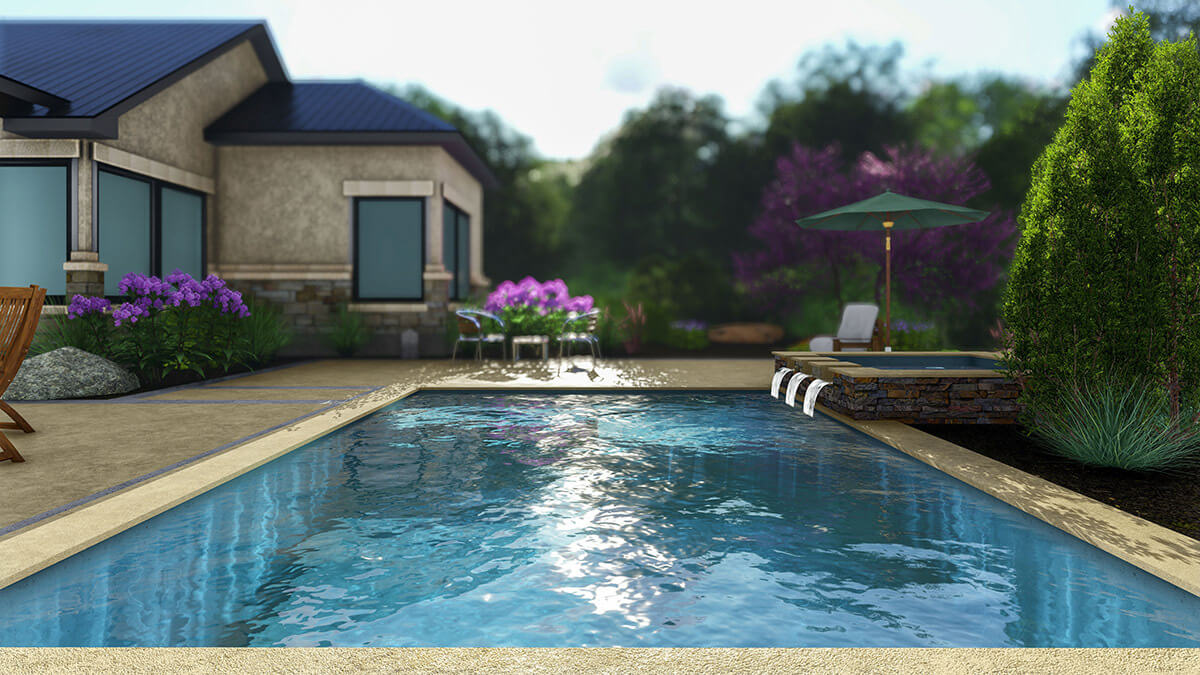
Specifications
- Area: 3,381 sq. ft.
- Bedrooms: 3
- Bathrooms: 4
- Stories: 1
- Garages: 3
Welcome to the gallery of photos for a single-story, four-bedroom Ranch Home with Game and Exercise Rooms. The floor plan is shown below:













Enhance your single-level living experience within this Ranch-style 3-bedroom home design. Embracing an open layout, the plan includes a game room, exercise room, and a convenient pocket office.
Upon entering through the foyer, your gaze will be drawn through the great room, offering vistas that extend onto the rear covered porch. The great room centers around a corner fireplace, seamlessly transitioning into the adjoining kitchen.
Designed to delight any chef, the expansive kitchen features a 6-person breakfast bar connected to the island, a wine bar, and a conveniently located walk-in pantry.
Continuing past the exercise room, you’ll find the master suite, complete with an oversized shower in the attached bathroom and a pass-through closet that connects to the laundry room.
On the other side of the home, there are two additional bedroom suites, each accompanied by its own full bath. This side also hosts a spacious game room featuring a wet bar, perfect for entertainment.
Adjacent to the 3-car garage, a friend’s entry provides easy access, and a nearby drop zone ensures orderly storage for outdoor equipment.
Source: Plan 54029LK
