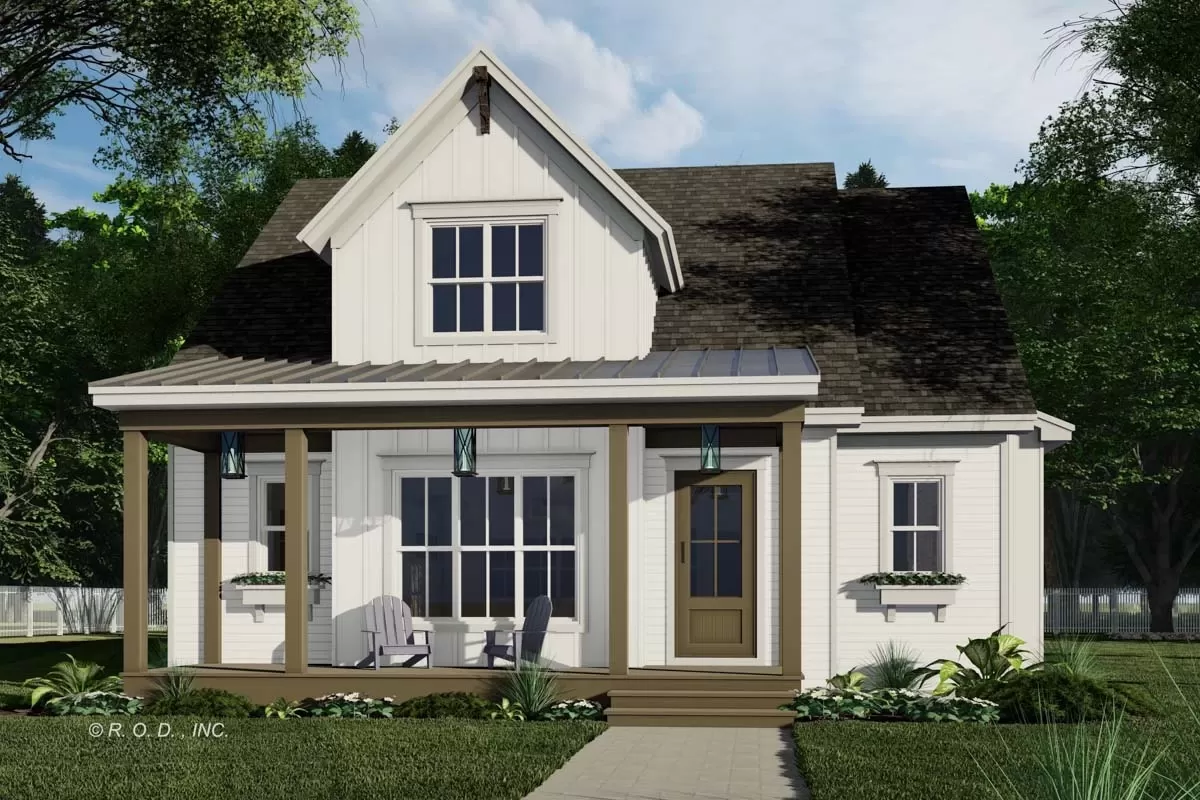
Specifications
- Area: 2,419 sq. ft.
- Bedrooms: 3
- Bathrooms: 3.5
- Stories: 2
- Garages: 0
Welcome to the gallery of photos for Modern Farmhouse with Bonus Expansion. The floor plans are shown below:
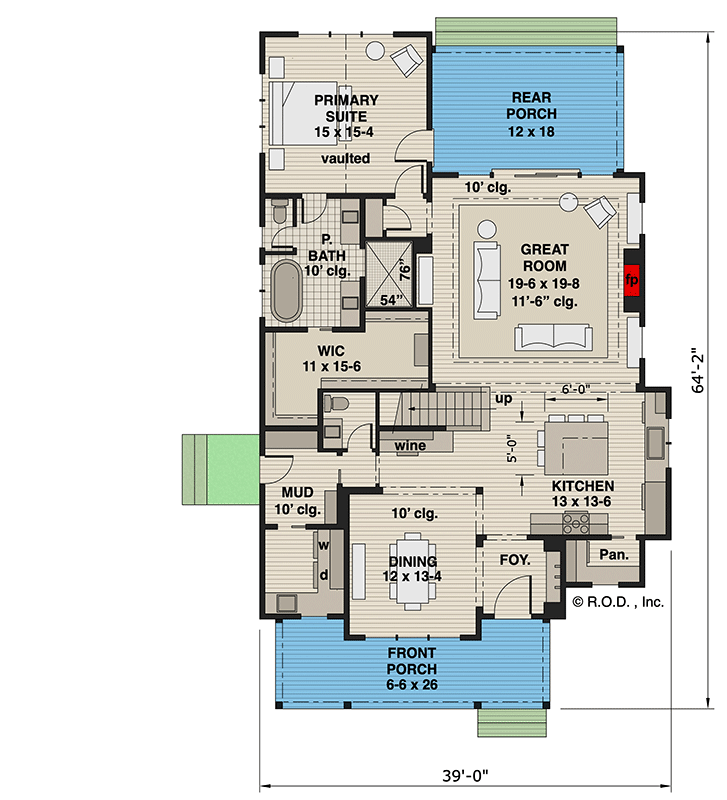
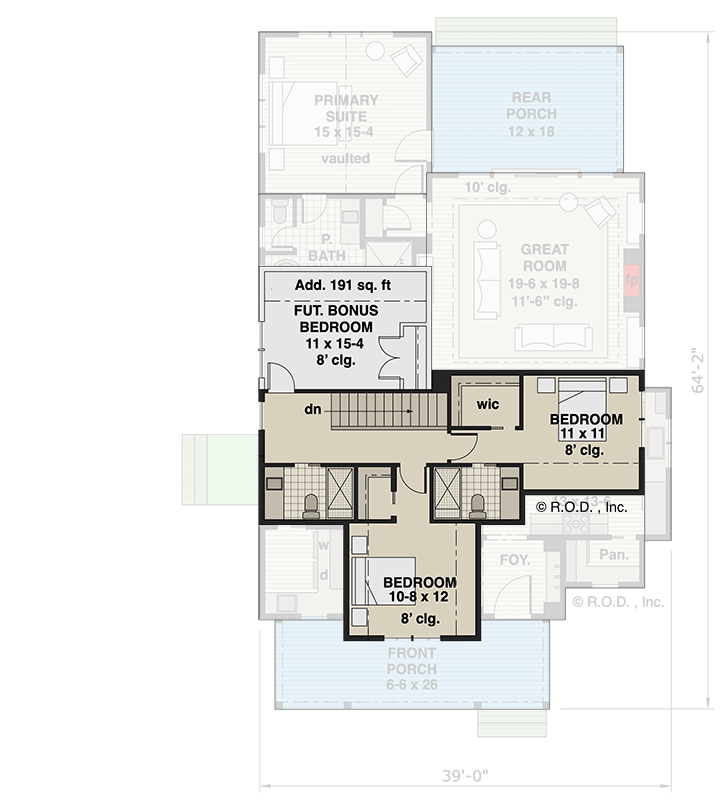
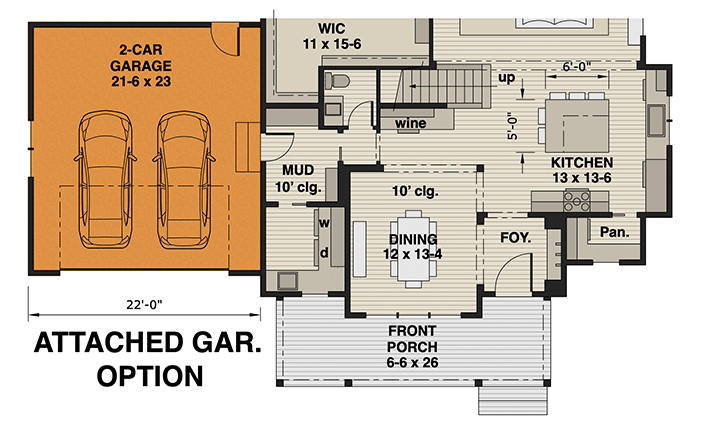

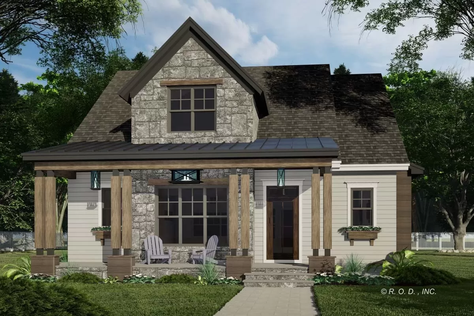
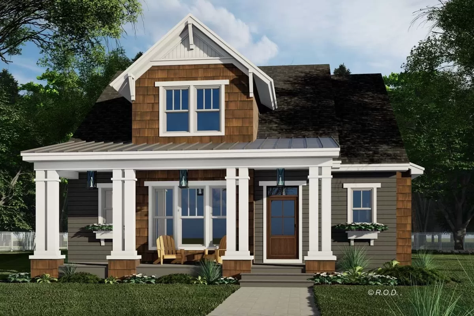
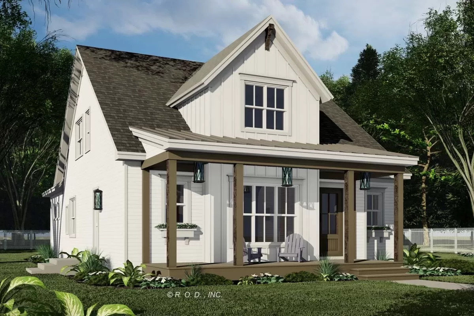
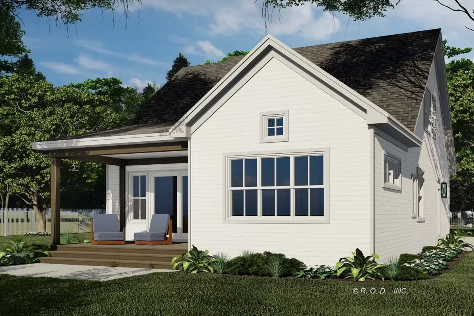
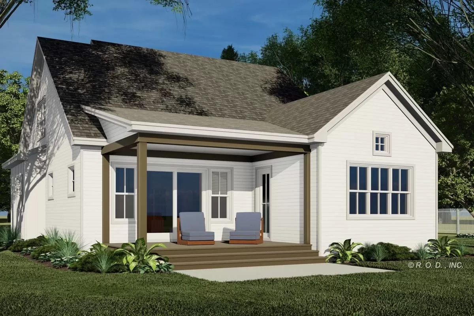
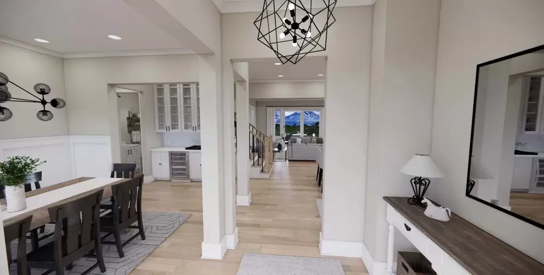
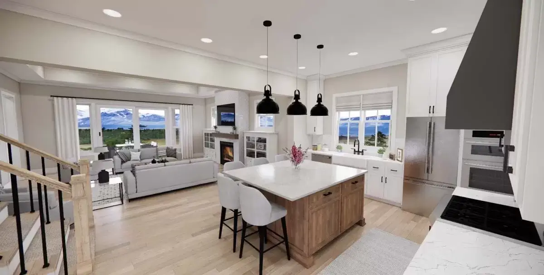
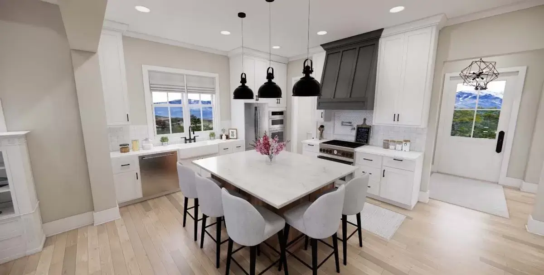
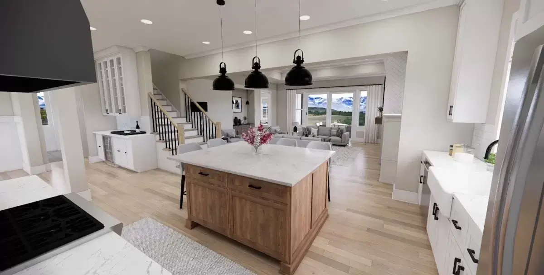
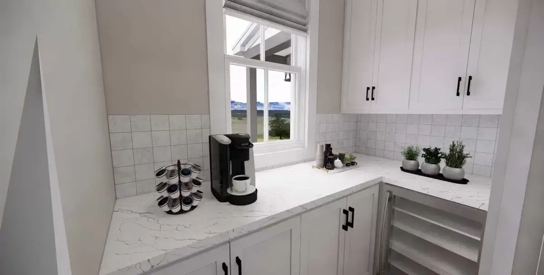
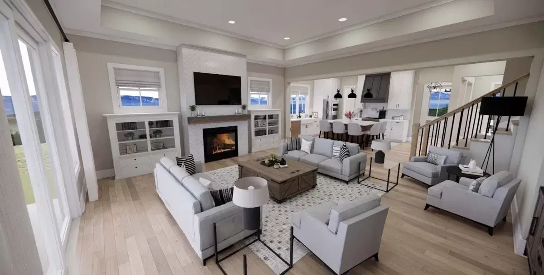
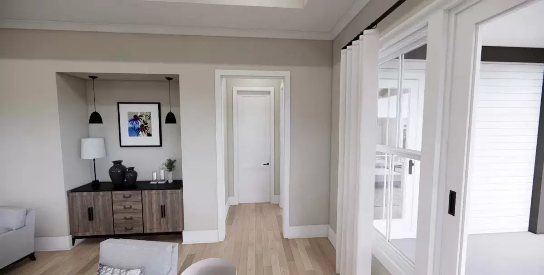
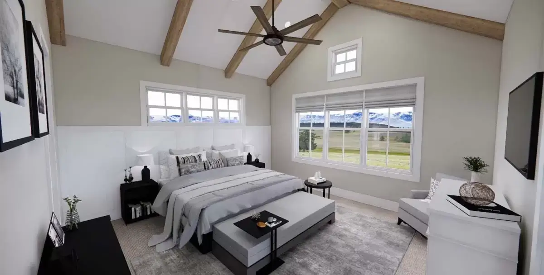
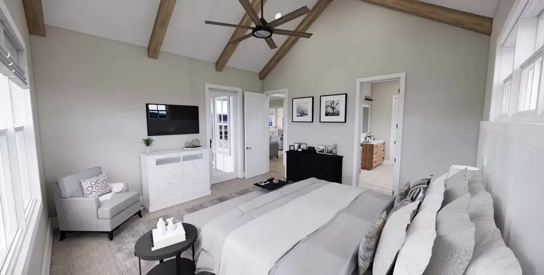
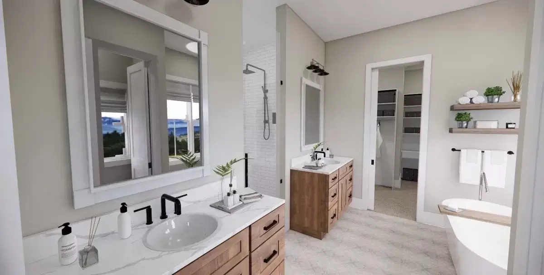
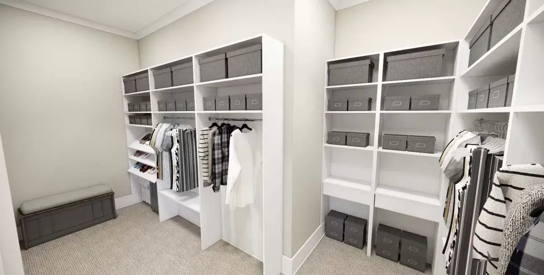
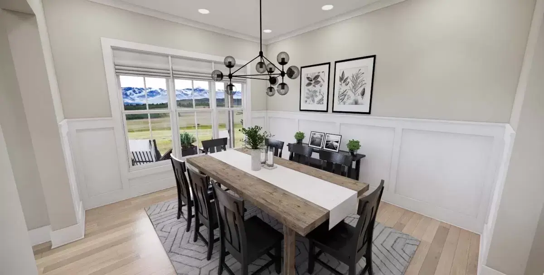
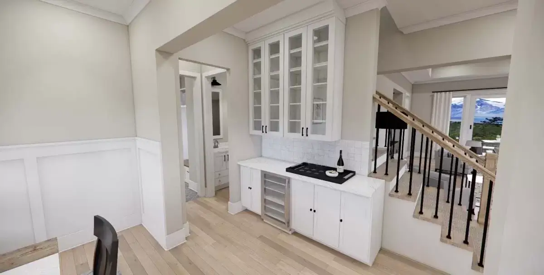
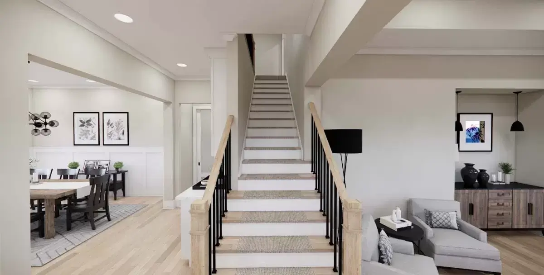
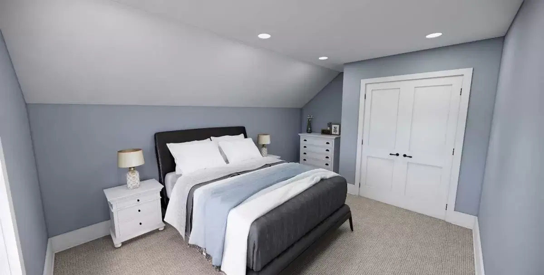
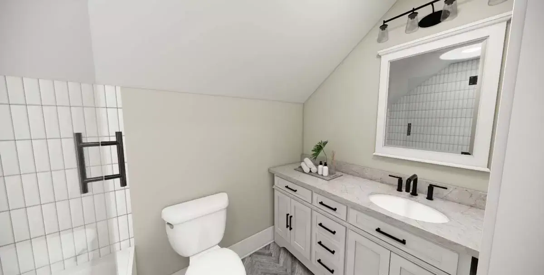
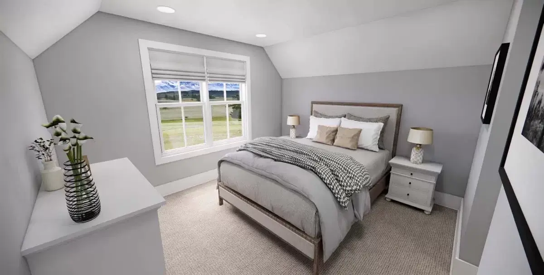
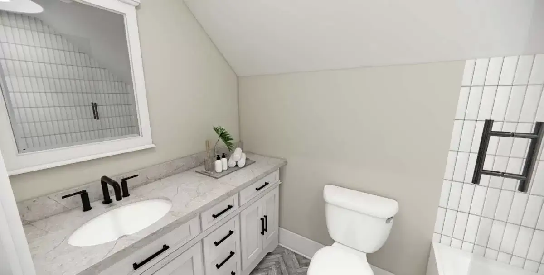
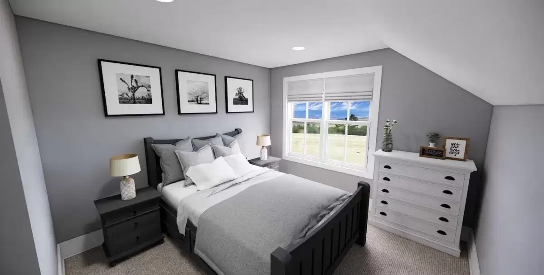
Source: Plan 14790RK
You May Also Like
New American Home with Bonus Level above Garage (Floor Plans)
Exclusive Craftsman Farmhouse with Home Office and Flexible Upstairs Loft (Floor Plans)
4-Bedroom The Wilkerson: One story house with a rustic exterior (Floor Plans)
5-Bedroom One-Story Home with 3-Car Garage and 10 Ceilings (Floor Plans)
4-Bedroom Modern Farmhouse with Side-Load Barn-Style Garage (Floor Plans)
New American-Style Country Farmhouse With Vaulted Rear Covered Porch & 2-Car Garage (Floor Plans)
Double-Story, 4-Bedroom Rustic Craftsman with Jack & Jill Bathroom (Floor Plans)
Modern Masterpiece Home (Floor Plans)
Double-Story, 5-Bedroom Brockton Hall (Floor Plans)
2-Bedroom Inviting Modern Cottage with Vaulted Great Room and Expansive Porch (Floor Plans)
Single-Story, 4-Bedroom The Kenningstone: Elegant house (Floor Plans)
Single-Story, 3-Bedroom Dos Riatas Ranch Metal Framed Barndominium Farmhouse (Floor Plan)
Southern Country with Front & Rear Porches (Floor Plans)
3-Bedroom Charming Two-Story Southern Traditional with Courtyard and Stacked Porches (Floor Plans)
Double-Story, 4-Bedroom New American Country House with Wraparound Porch (Floor Plans)
Mid-Century Modern Dogtrot House with 4 Beds and 3 Baths (Floor Plans)
Exclusive Southern Cottage with Rear Garage (Floor Plans)
3-Bedroom Rustic One-Story Country Craftsman House Under 2300 Square Feet (Floor Plans)
4-Bedroom Mountain House with Spacious Rear Deck (Floor Plans)
Single-Story, 2-Bedroom Cedar Heights House (Floor Plans)
Mountain Carriage House with 6-Car Garage Bay - 1681 Sq Ft (Floor Plans)
3-Bedroom Traditional Farmhouse with Vaulted Living Room (Floor Plan)
Single-Story, 3-Bedroom Striking Southern House with Expansive Lower Level (Floor Plans)
Double-Story, 4-Bedroom Country Craftsman House with Serene Master Suite and Three Fireplaces (Floor...
4-Bedroom The Chanticleer: Open and Spacious (Floor Plans)
Single-Story Modern Home With Flex Rooms, Outdoor Spaces & 3-Car Garage (Floor Plans)
3-Bedroom 2,143 Sq. Ft. Cottage with Split Master Bedroom (Floor Plans)
4-Bedroom Modern Prairie Home with Beds in the Corners (Floor Plans)
Single-Story, 4-Bedroom The Marcourt (Floor Plan)
Single-Story, 3-Bedroom New American House with Vaulted Covered Entry Porch (Floor Plans)
3-Bedroom Farmhouse with His & Hers Walk-in Closet (Floor Plans)
Modern Farmhouse with 4-Car Courtyard-Entry Garage (Floor Plans)
Transitional House with 2-Story Great Room - 4558 Sq Ft (Floor Plans)
3-Bedroom Traditional House with 2-Car Garage (Floor Plans)
Double-Story One-of-a-Kind Luxury Home with Captain's Walk (Floor Plans)
Double-Story, 4-Bedroom Modern Farmhouse with Front-Loading Barn-Style Garage (Floor Plans)
