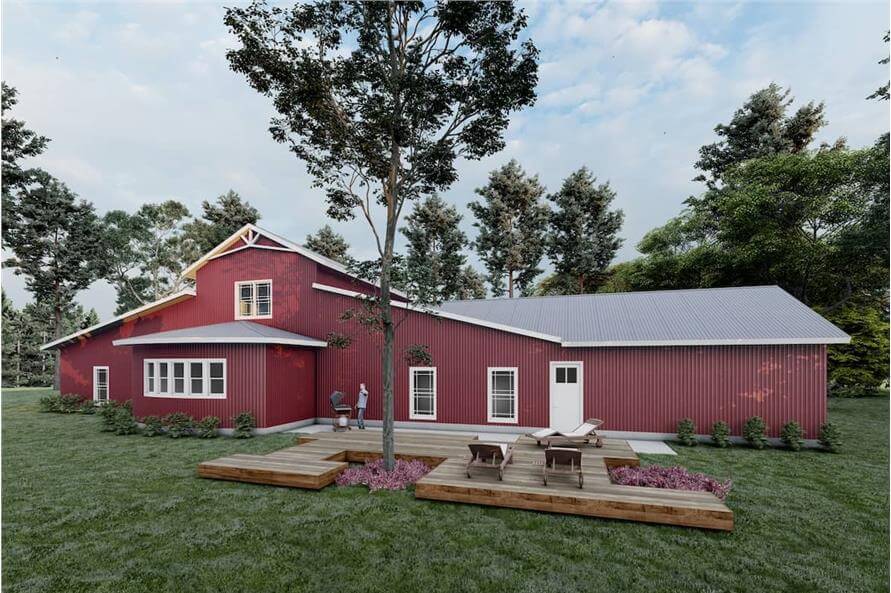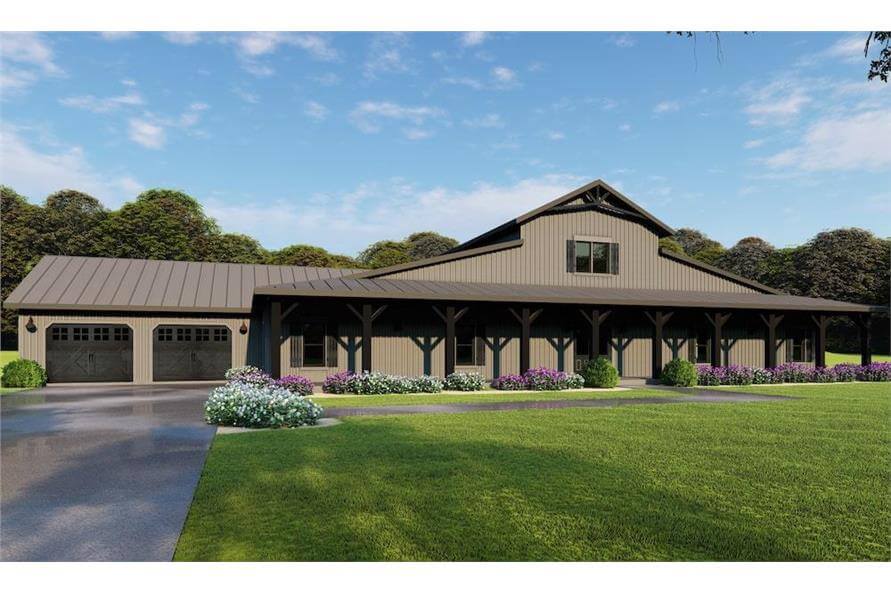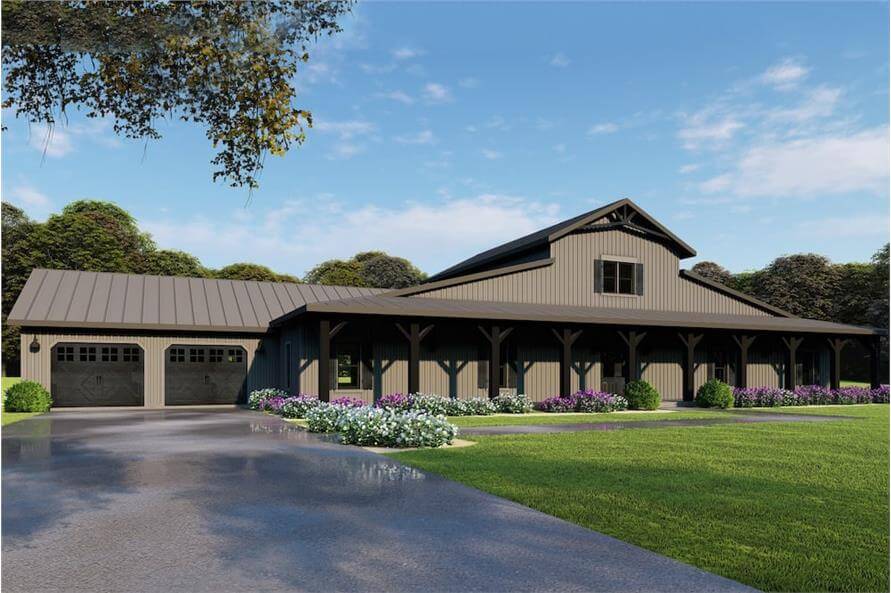
Specifications
- Area: 3,277 sq. ft.
- Bedrooms: 5
- Bathrooms: 3.5
- Stories: 1
- Garages: 2
Welcome to the gallery of photos for a 3,277 Sq. Ft. Barn-Style House with Mudroom & Pet Center. The floor plans are shown below:








Experience unexpected luxury in this barn-style home floor plan.
As you step through the double doors, you’ll find yourself in the great room, seamlessly connected to the dining space and a chef-inspired kitchen.
The generously sized master suite features dual walk-in closets for added convenience.
The four additional bedrooms all have access to a kids’ family room and share two well-appointed split bathrooms.
Spanning 3,277 square feet of living space, this single-story layout comprises five bedrooms and includes an unfinished loft for future possibilities.
You May Also Like
New American House with Optional Guest Suite Over Garage (Floor Plans)
Single-Story, 3-Bedroom Ranch with Mudroom (Floor Plans)
Single-Story, 3-Bedroom Contemporary New American House (Floor Plans)
Spacious Country House with In-law Suite and Finished Basement (Floor Plans)
Double-Story, 3-Bedroom The Jerivale: Stunning Craftsman Home (Floor Plans)
Double-Story, 4-Bedroom The Copper Open Floor Barndominium Style House (Floor Plan)
Single-Story, 3-Bedroom The Kellswater: Charming Cottage House (Floor Plans)
4-Bedroom Modern Farmhouse with 2 Beds Down and 2 Beds Up (Floor Plans)
2-Story, 4-Bedroom European Cottage House With Game Room & Outdoor Living (Floor Plans)
Single-Story, 3-Bedroom The Meadowlark: Hipped-Roof Classic (Floor Plans)
Double-Story, 2-Bedroom Mid-Century Modern with Photos (Floor Plans)
Contemporary Country Home with Wrap-Around Porch (Floor Plans)
4-Bedroom The Lennon Craftsman Ranch Home With 3 Bathrooms & Garage Space (Floor Plans)
3-Bedroom One-Story 30-Foot-Wide House - 1332 Sq Ft (Floor Plans)
Double-Story, 5-Bedroom Prairie Wind House (Floor Plans)
3-Bedroom Beautiful Modern Farmhouse with Angled Garage (Floor Plans)
Double-Story, 3-Bedroom 2337 Sq Ft Cottage with High Ceilings (Floor Plans)
Single-Story, 3-Bedroom Blue Springs Charming Farmhouse Style House (Floor Plans)
3-Bedroom 1,965 Square Foot House Plan with Open Floor (Floor Plan)
3-Bedroom, The Thornwood House (Floor Plans)
Simple Craftsman Farmhouse with Expansion Below (Floor Plans)
2-Bedroom Southern Cottage (Floor Plans)
Single-Story, 3-Bedroom The Gadberry Compact Rustic Home (Floor Plans)
Single-Story, 3-Bedroom Warmer Climate House With 3-Car Garage & Outdoor Entertainment (Floor Plan)
Double-Story, 2-Bedroom Flexible House with Large Shop Below and Vaulted Space Above (Floor Plans)
3-Bedroom Chestnut Falls Cottage (Floor Plans)
Double-Story, 1-Bedroom Barn-Style Garage with Apartment Above (Floor Plans)
Double-Story, 4-Bedroom Barndominium-Style House Just Over 3,000 Square Feet (Floor Plan)
4-Bedroom Mountain Retreat with Game Room and Home Office (Floor Plans)
Single-Story, 3-Bedroom Split Bedroom Hill Country House with Large Walk-in Pantry (Floor Plans)
Double-Story, 3-Bedroom The Touchstone 3: Award-Winning Cottage Style House (Floor Plans)
Split Bedroom Exclusive Farmhouse with Bonus Room (Floor Plans)
Single-Story, 2-Bedroom Craftsman with His & Her Walk-in Closets (Floor Plans)
2-Bedroom The Fincannon: Spectacular Hearth Room (Floor Plans)
3-Bedroom Diamond Creek Barndominium (Floor Plans)
