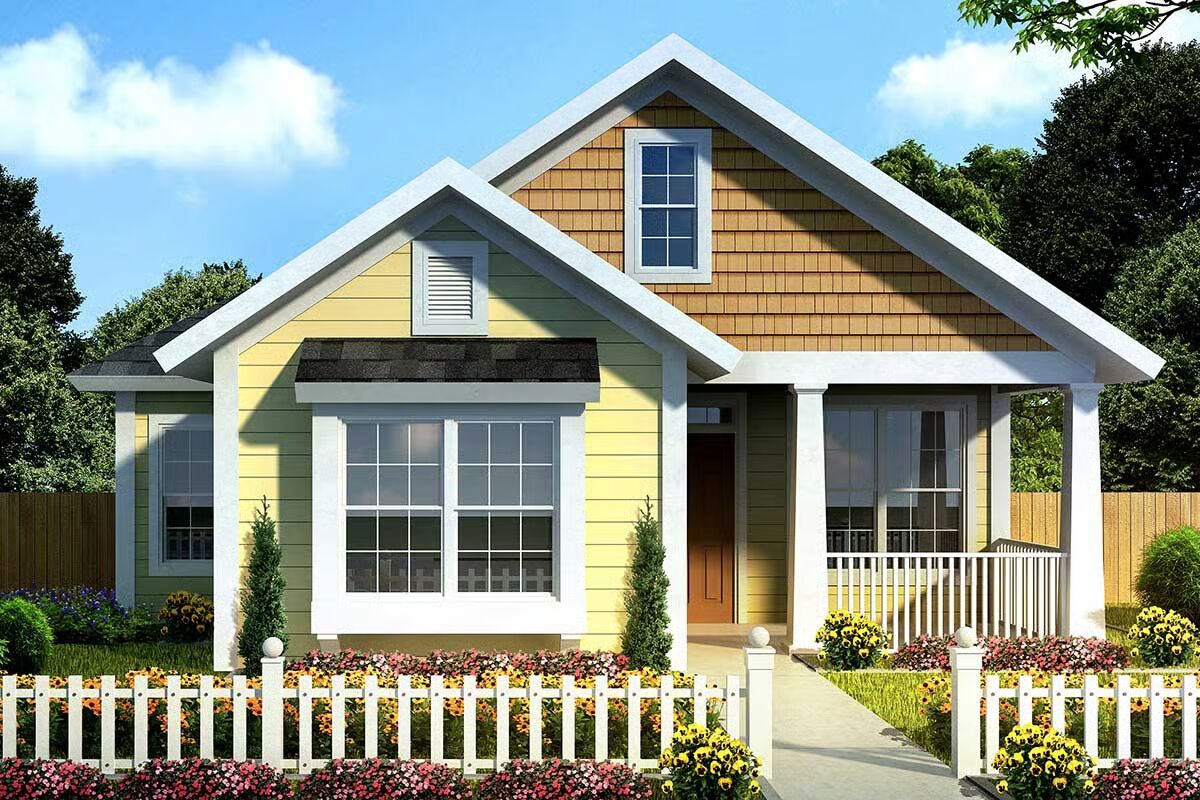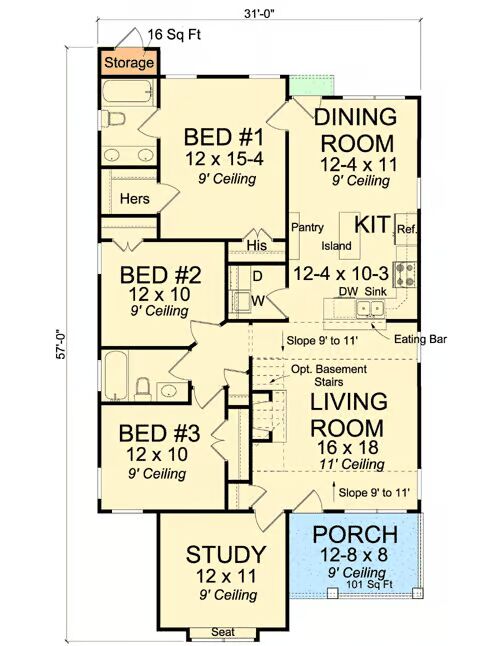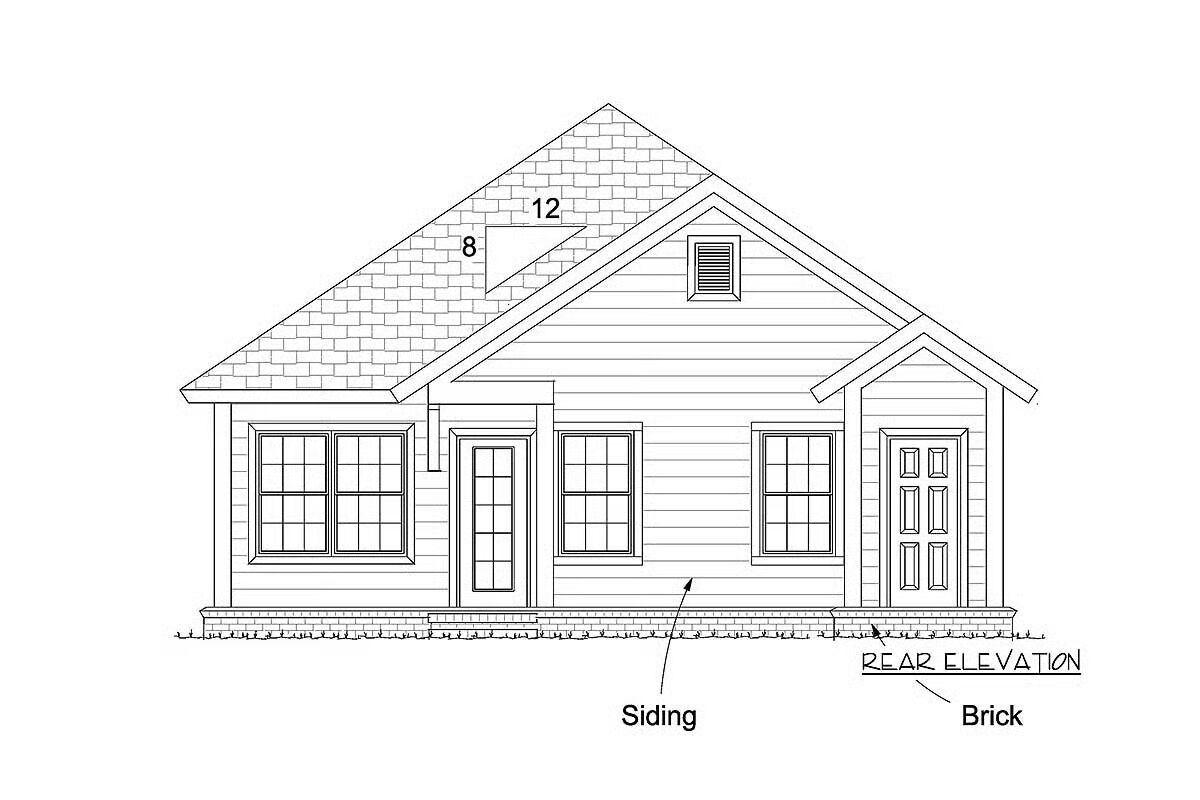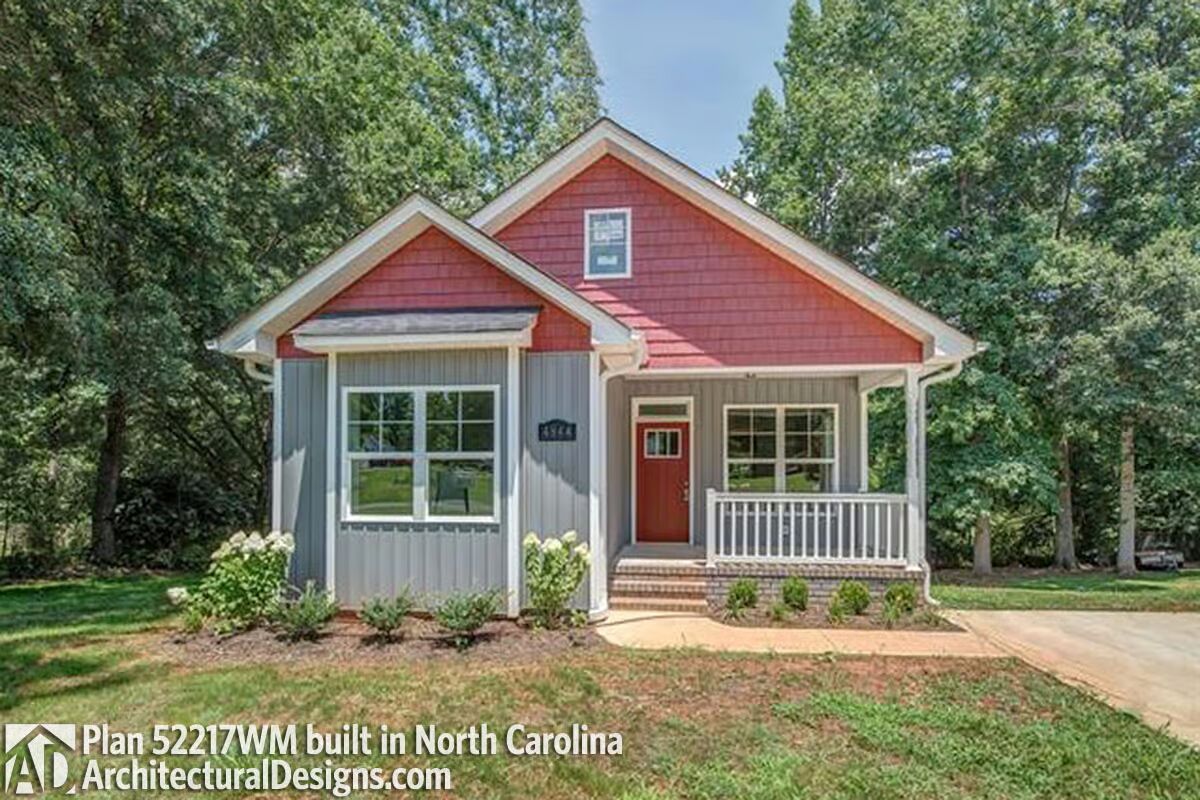
Specifications
- Area: 1,420 sq. ft.
- Bedrooms: 3
- Bathrooms: 2
- Stories: 1
Welcome to the gallery of photos for Carefree Cottage – 1420 Sq Ft. The floor plan is shown below:




Perfect for narrow lots, this charming 3-bedroom cottage home offers a thoughtful and flexible design.
The home’s smart layout places all bedrooms along the left side, reserving the right side for an open-concept living area ideal for gathering with family and friends.
The inviting living room includes the option for a cozy fireplace and offers access to basement stairs if that foundation is selected.
The kitchen is designed for convenience and entertaining, with a serving counter, adjoining dining area, and sightlines to both the front and back of the home.
You May Also Like
3-Bedroom Middlebrook House (Floor Plans)
2-Bedroom Rustic Mountain House with Wrap-Around Porch - 1985 Sq Ft (Floor Plans)
Storybook Bungalow with Bonus Over the Garage (Floor Plans)
4-Bedroom Arts and Crafts Home with Fireplace in Master Room (Floor Plans)
4-Bedroom Elm Meadows House (Floor Plans)
3-Bedroom Walden Exclusive Farmhouse Style House (Floor Plans)
4-Bedroom Barndo-Style Country Ranch House with Vaulted Outdoor Living Space - 3029 Sq Ft (Floor Pla...
Double-Story, 3-Bedroom Winter Park Cottage Craftsman House (Floor Plans)
Double-Story, 4-Bedroom The Brodie Craftsman Home With Walkout Basement (Floor Plans)
5-Bedroom Barndominium with Flex Room and RV Bay (Floor Plans)
Modern Masterpiece Home (Floor Plans)
3-Bedroom Southern Ranch Home with Vaulted Master Suite (Floor Plans)
3-Bedroom Hemlock House (Floor Plans)
Double-Story, 4-Bedroom Exclusive Acadian-Style Modern Farmhouse with Split Bedrooms (Floor Plans)
Multi-Gabled Craftsman Home With Elevator-Accessible Guest Studio Suite (Floor Plan)
3-Bedroom Barndominium Just Under 1,900 Square Feet with Parking for 6 Cars (Floor Plans)
Lake Home with Three Large Covered Decks (Floor Plans)
Modern Shed Roof House with Flex Room (Floor Plans)
2-Bedroom Craftsman House with Loft - 2959 Sq Ft (Floor Plans)
4-Bedroom Craftsman with Hobby Room (Floor Plans)
3-Bedroom Ranch with Bonus Room (Floor Plans)
3-Bedroom Craftsman Cottage With Split Bedroom Layout (Floor Plan)
4-Bedroom The Riverbend (Floor Plan)
3-Bedroom West Winds Terrific Beach Style House (Floor Plans)
Split Bedroom New American House with 8'-Deep Rear Porch (Floor Plans)
4-Bedroom The Genova: Rustic Charm (Floor Plans)
3-Bedroom French Country Beauty (Floor Plans)
Single-Story, 2-Bedroom Urban Style Split Level House (Floor Plans)
Single-Story, 4-Bedroom The Marcourt (Floor Plan)
3-Bedroom The Virgil: Modest Modern Farmhouse (Floor Plans)
1-Bedroom 2-Bay Garage Plan with Upstairs Living - 460 Sq Ft (Floor Plans)
3-Bedroom Southern Trace Ranch Style House (Floor Plans)
Single-Story, 4-Bedroom Luxury Ranch Home Plan: The Austin (Floor Plan)
3-Bedroom Craftsman House with Split Bedrooms (Floor Plans)
3-Bedroom Cova Creek (Floor Plans)
