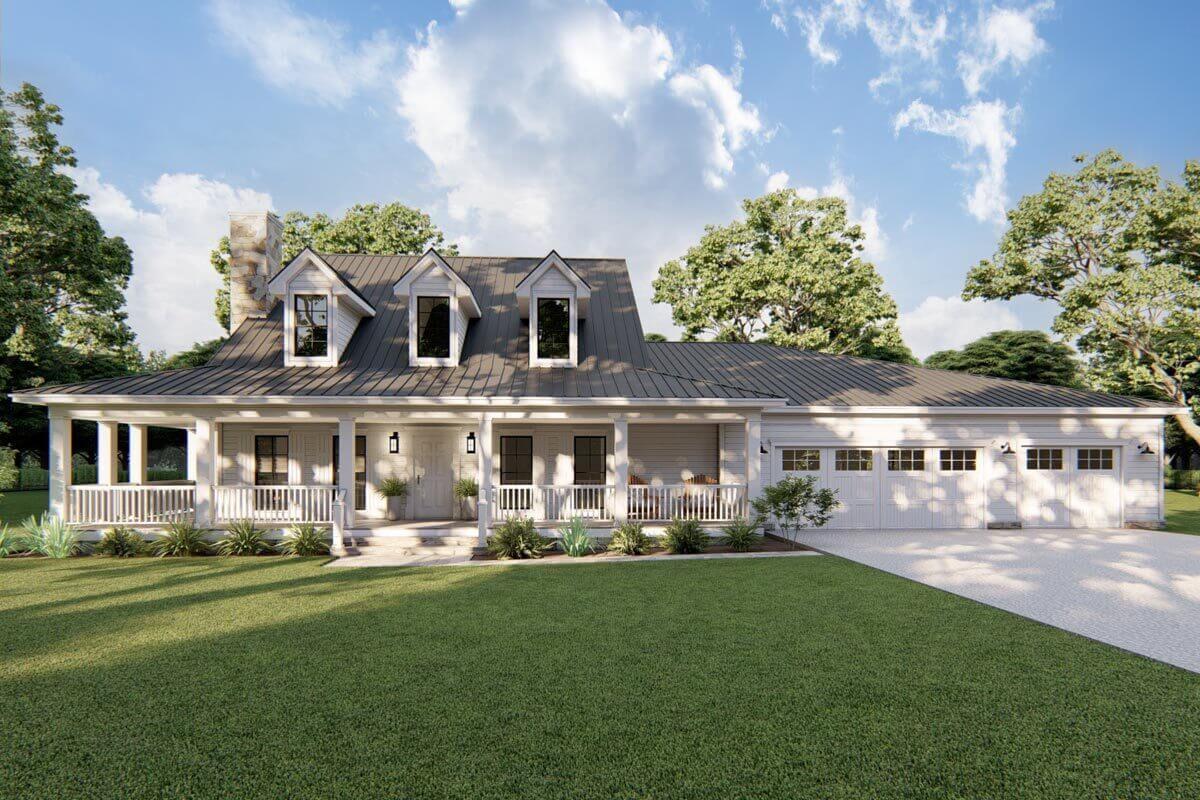
Specifications
- Area: 3,005 sq. ft.
- Bedrooms: 3
- Bathrooms: 3
- Stories: 1
- Garages: 3
Welcome to the gallery of photos for Multi-Generational Modern Farmhouse with Wraparound Porch. The floor plans are shown below:










This contemporary farmhouse design offers multi-generational living with a two-bedroom main house that is connected to a one-bedroom apartment complete with a full kitchen, bathroom, side porch, and separate entrance.
Upon entering the main home, you are greeted by a wrap-around porch that leads you into the spacious great room. From there, you can access the generous master suite and the staircase leading to the optional bonus room above.
The kitchen provides ample counter space and allows for smooth movement of multiple individuals. Adjacent to the dining room, you’ll find a convenient walk-in pantry.
Along the back of the house, there is a home office, a second bedroom, and another bedroom. Additionally, a grilling porch in the corner provides an outdoor space for enjoyment.
A large laundry room serves as a connection between the main home and the in-law suite, as well as the mudroom leading to the three-car garage.
The in-law suite is fully equipped to keep loved ones close while still maintaining their independence. It includes a full kitchen, a spacious great room, a laundry room, a bedroom, a full bathroom, and a private screened porch.
Source: Plan 70759MK
