
Specifications
- Area: 2,877 sq. ft.
- Bedrooms: 3-4
- Bathrooms: 2.5 – 3.5
- Stories: 2
- Garages: 0
Welcome to the gallery of photos for Craftsman Bungalow with Just Under 2900 Square Feet of Living Space. The floor plans are shown below:






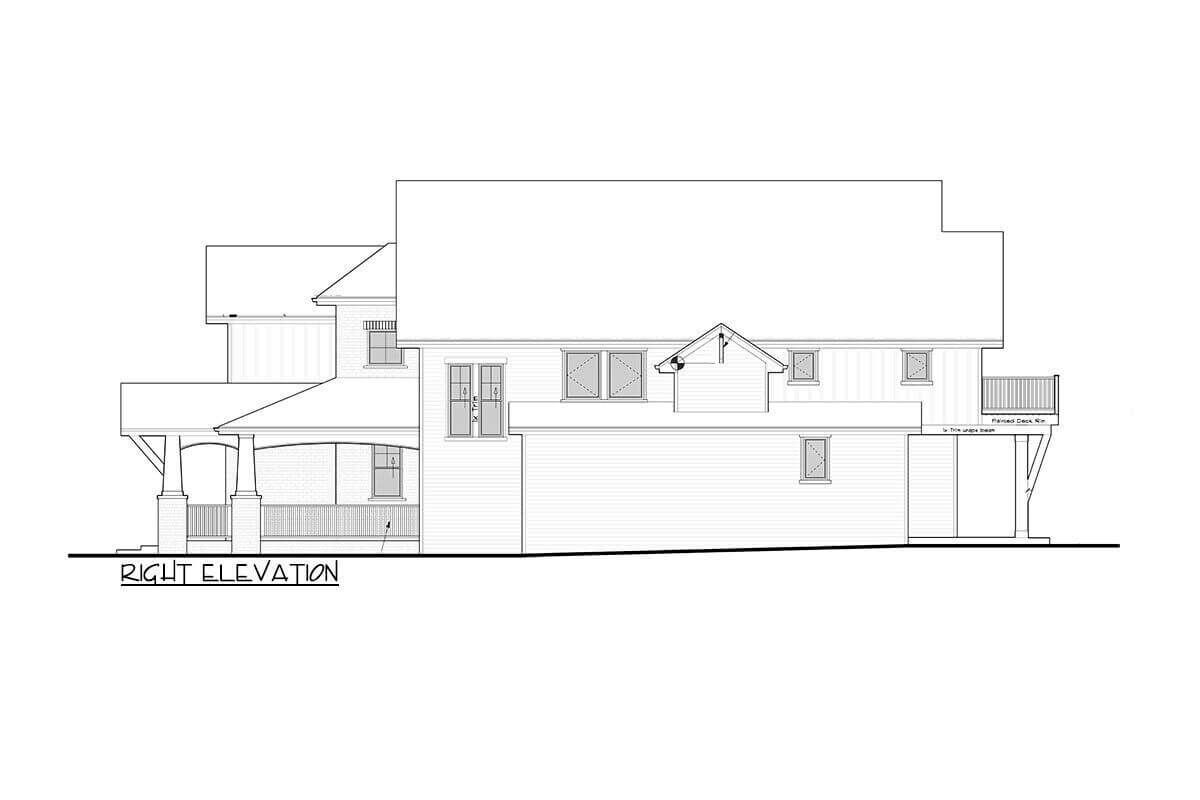
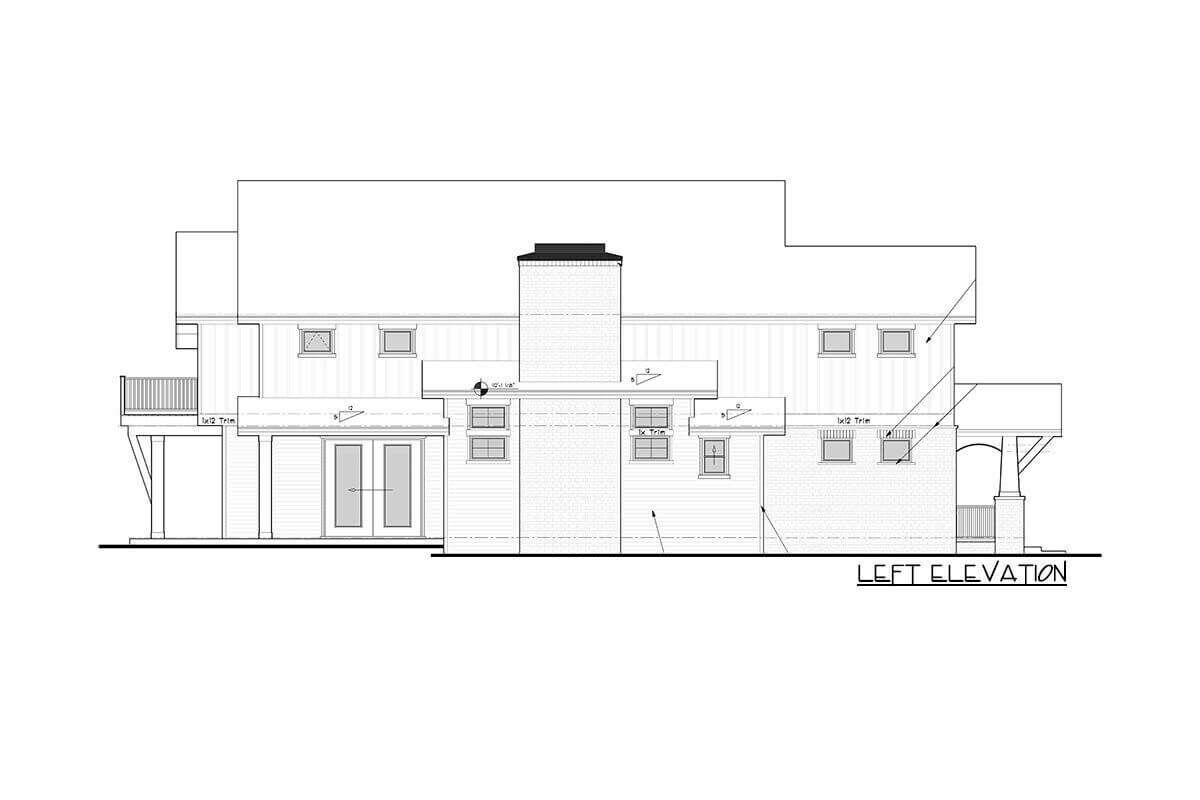
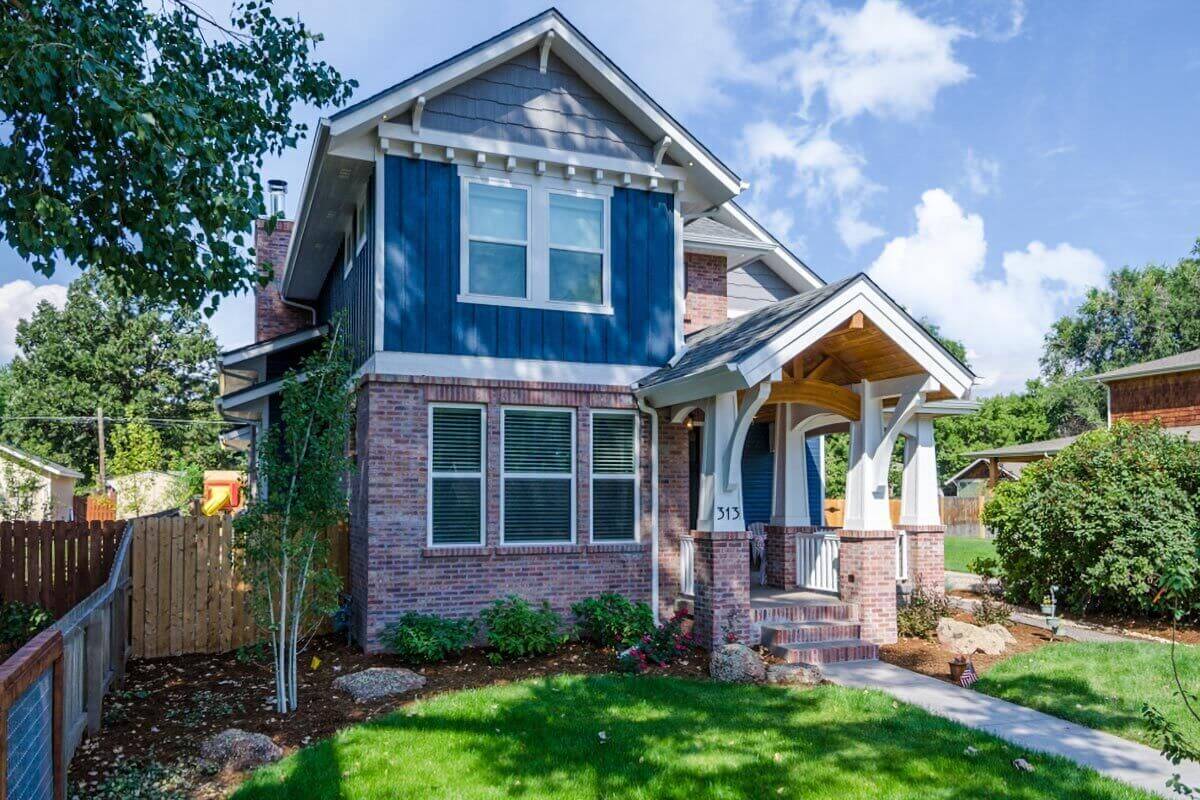
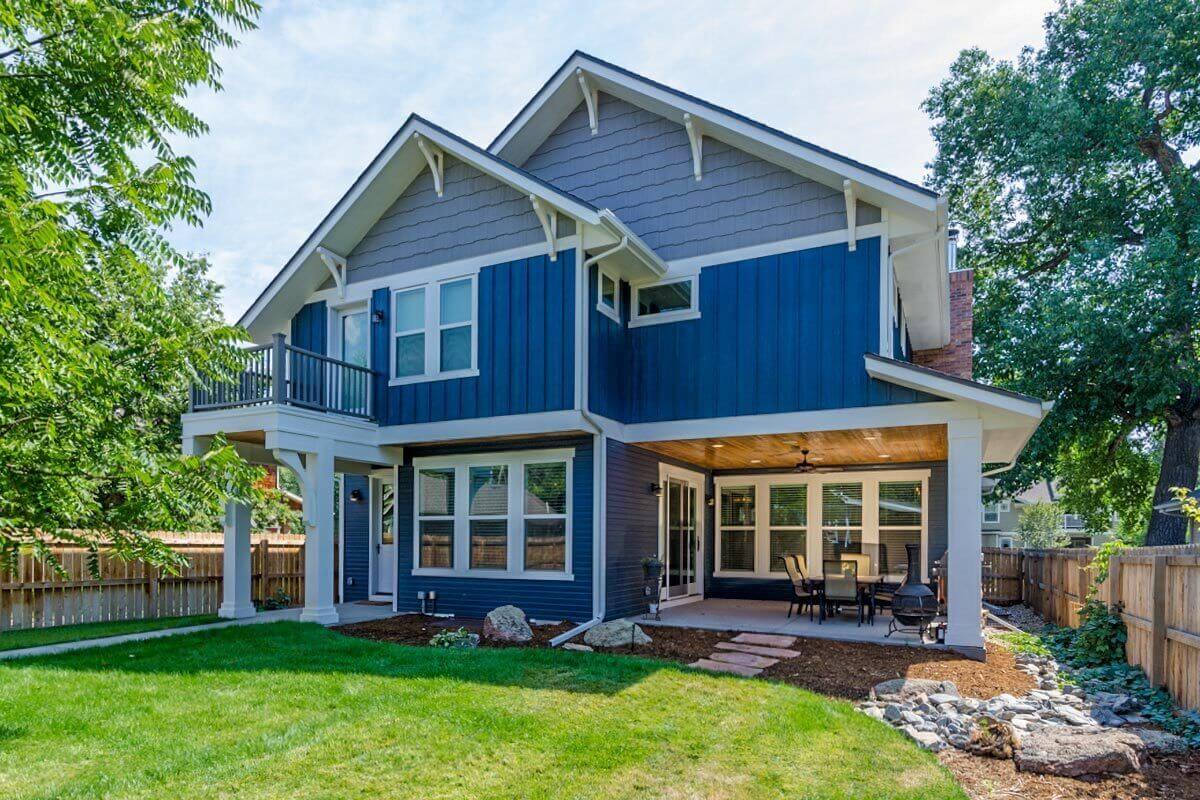

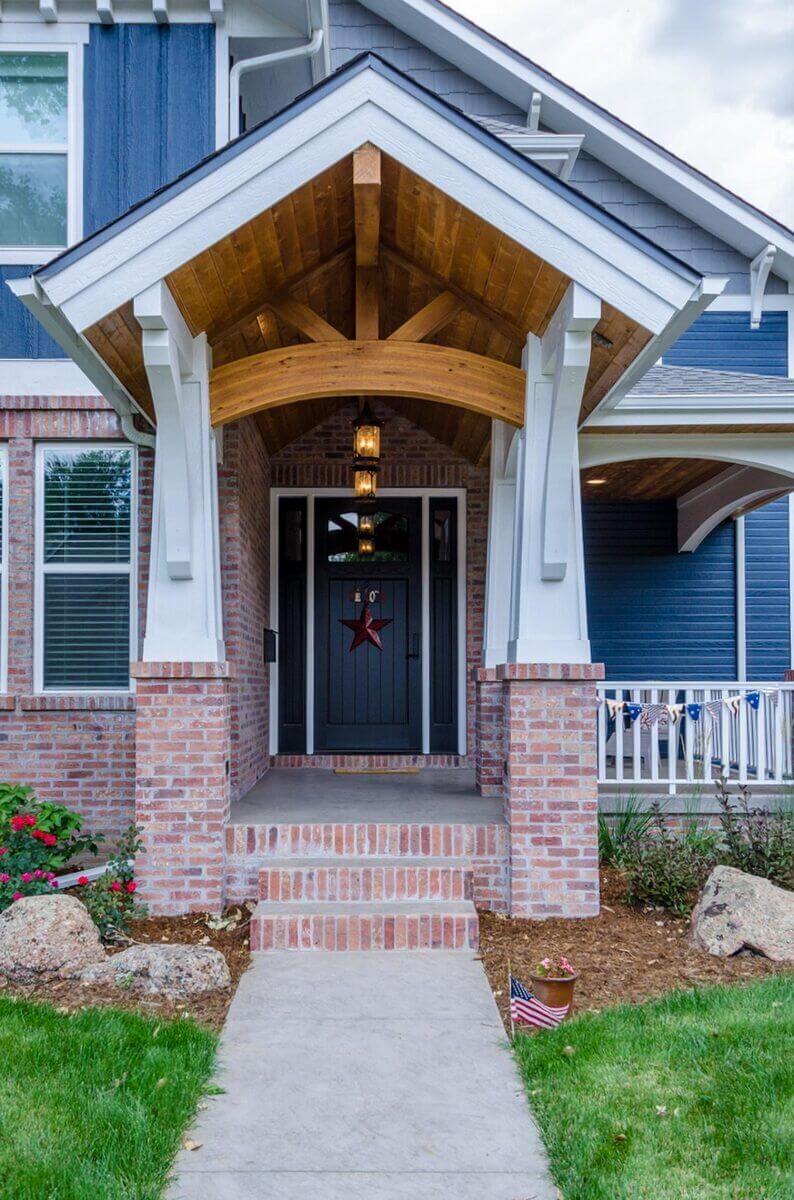







This charming 2-story Craftsman Bungalow is filled with character and offers nearly 2,900 sq ft of living space. Additionally, there is the option to finish the basement, adding an extra 1,192 sq ft.
As you enter through the front porch, you are greeted by a home office and a powder bath to the left. The family room seamlessly flows into the island kitchen, which is accompanied by a dining room that provides access to a covered patio.
The mudroom features built-in cubbies, a utility sink, and a coat closet, serving as a convenient drop zone to help you stay organized.
Upstairs, you will find three bedrooms and a laundry room. The master bedroom is particularly impressive, featuring a private deck, a five-fixture bathroom, and a walk-in closet.
By finishing the lower level, you can gain an additional gathering space, along with an exercise room and a guest bedroom.
Source: Plan 95178RW
