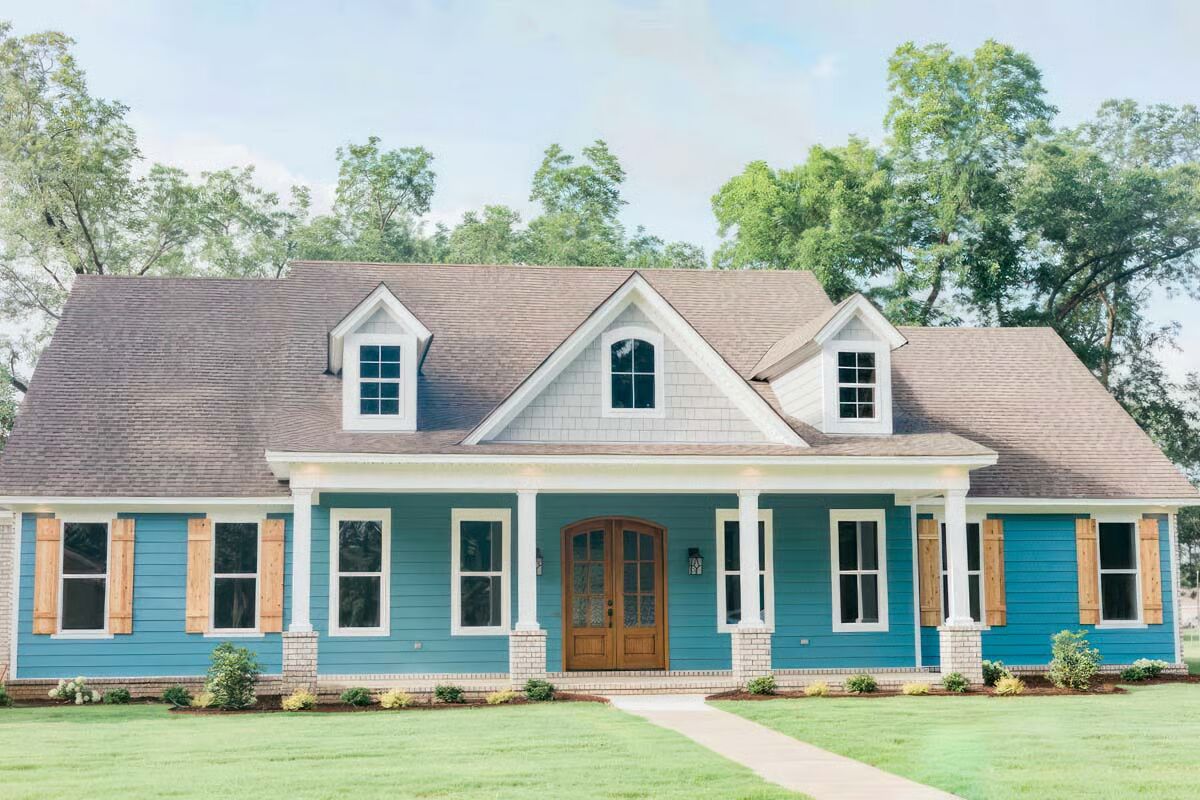
Specifications
- Area: 2,640 sq. ft.
- Bedrooms: 4
- Bathrooms: 3
- Stories: 1
- Garages: 2
Welcome to the gallery of photos for Country Home with 2-Car Rear-Access Garage – 2640 Sq Ft. The floor plan is shown below:
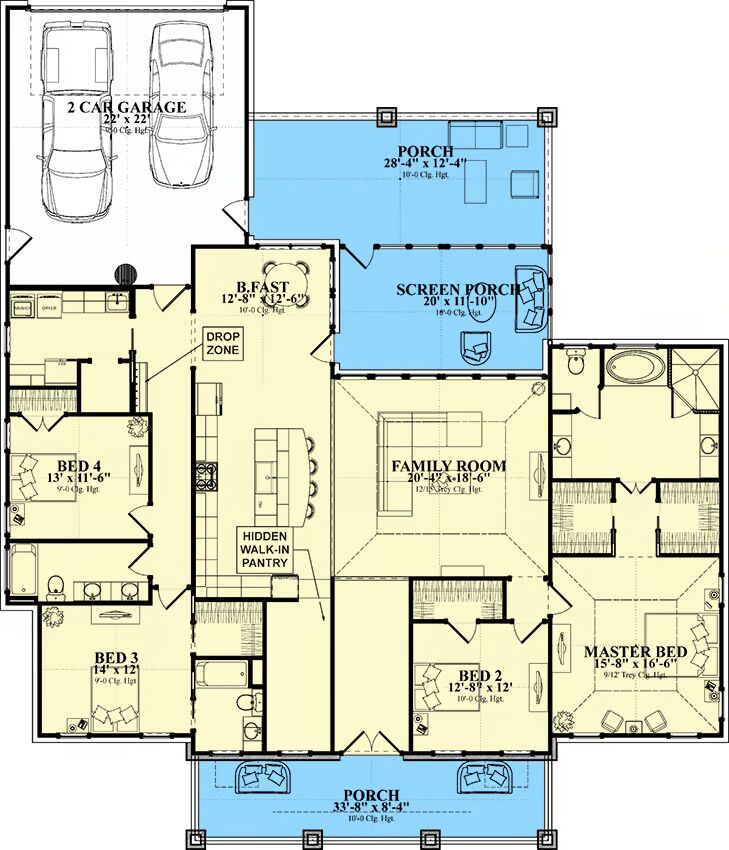
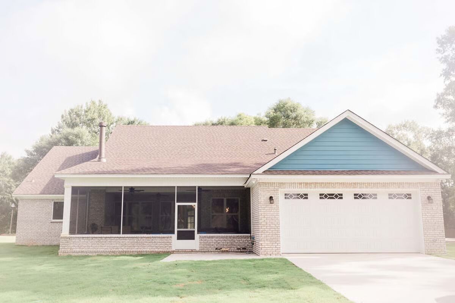
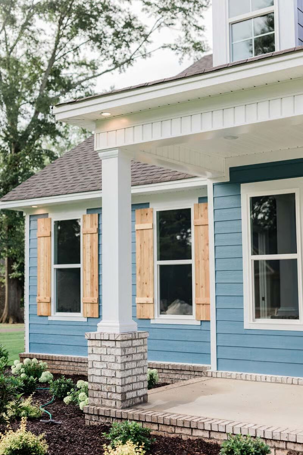
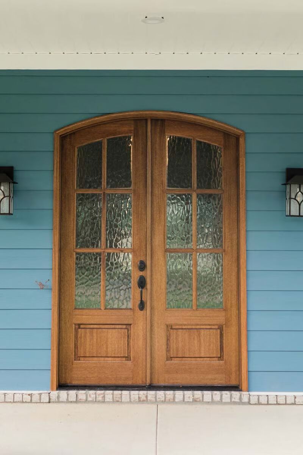
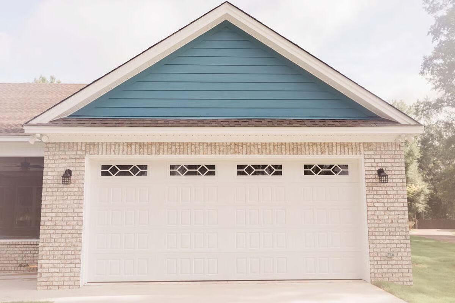
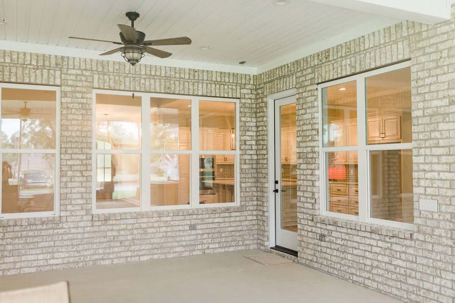
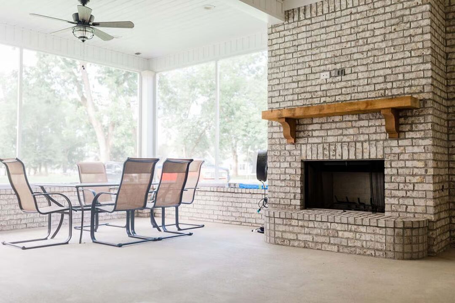
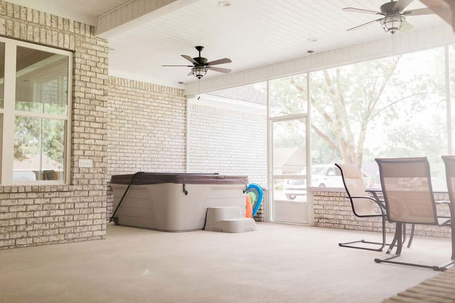
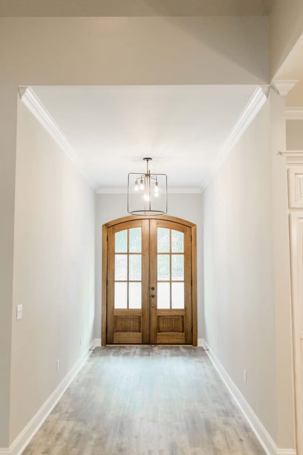
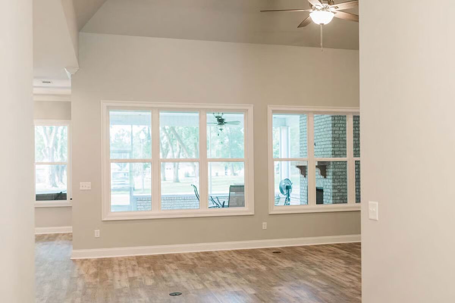
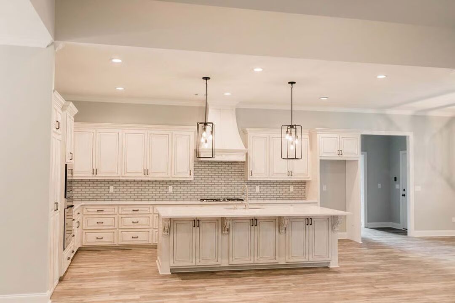
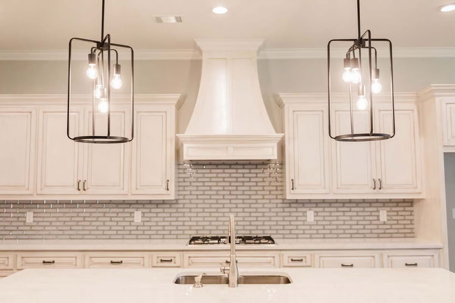
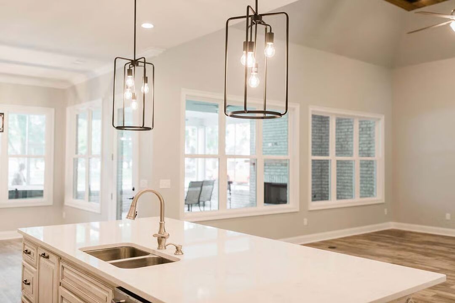
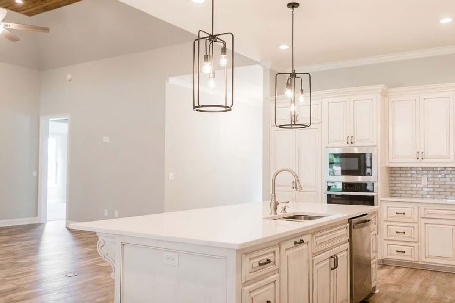
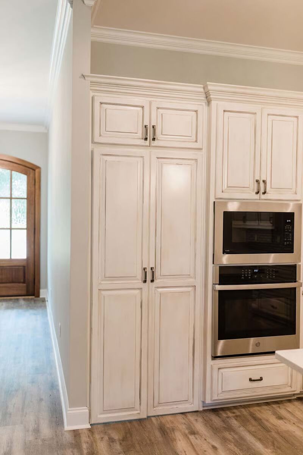
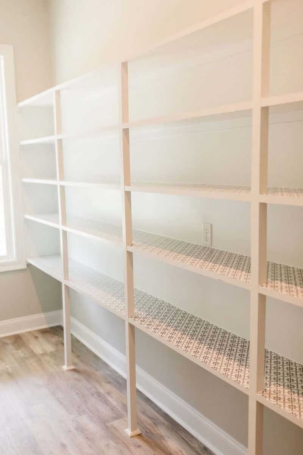
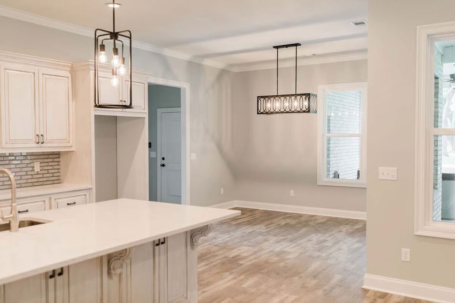
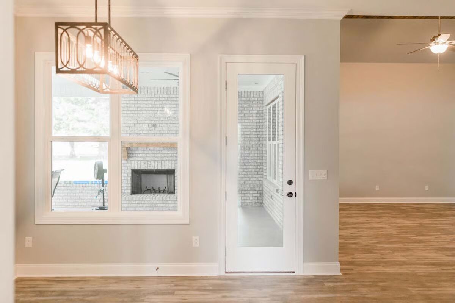
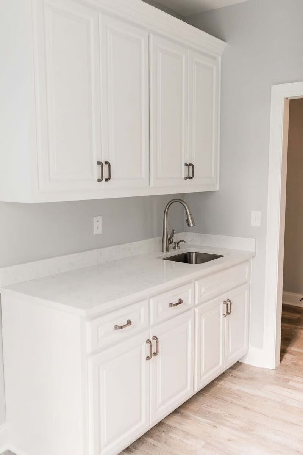
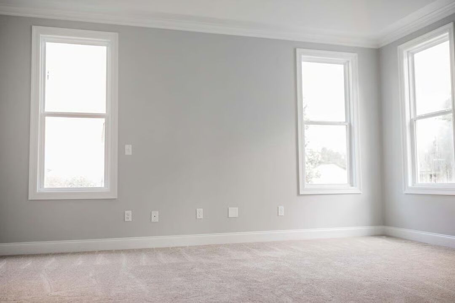
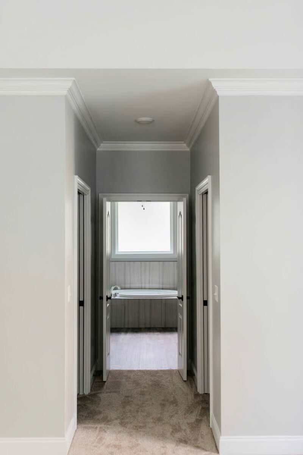
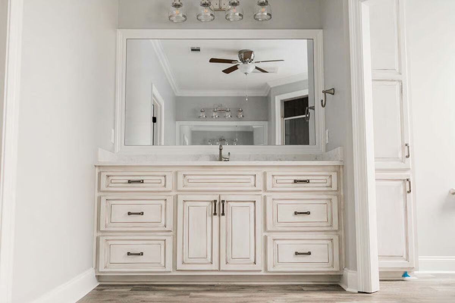
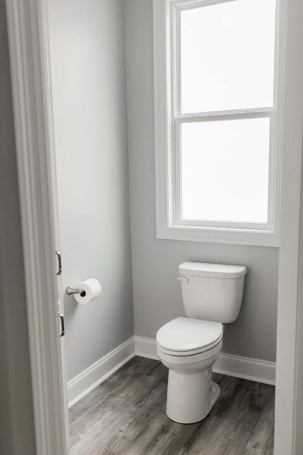
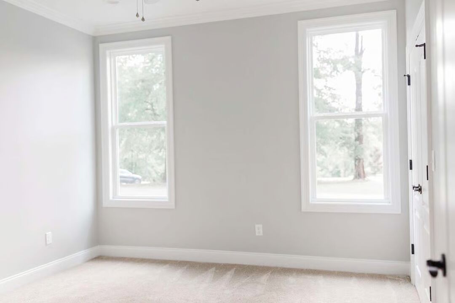
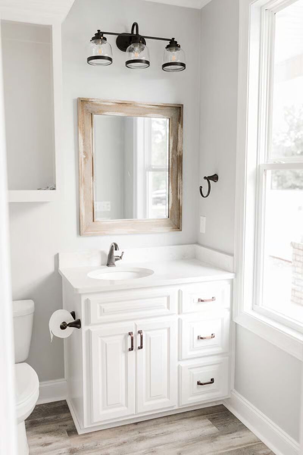
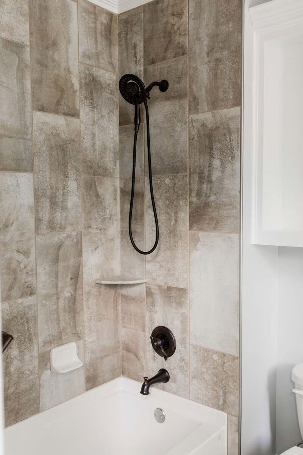
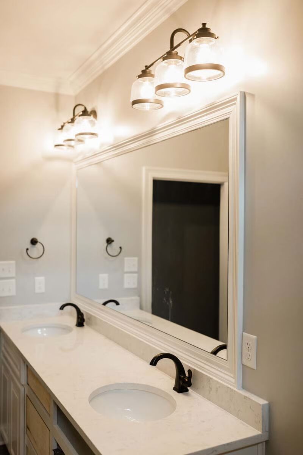
Charming 4-Bedroom Country Home with Rear-Load Garage
Embrace classic country living in this 4-bedroom, 3-bathroom home plan offering 2,640 sq. ft. of heated living space and a 571 sq. ft. rear-load 2-car garage.
Designed with both comfort and function in mind, this plan combines timeless curb appeal with a smart, family-friendly layout.
The inviting exterior blends traditional country charm with modern convenience, while inside, spacious living areas are perfect for both daily life and entertaining.
The open floor plan connects the main living spaces, while private bedroom retreats ensure comfort for the whole family.
Architectural Designs offers the flexibility to customize this plan to suit your needs, whether you envision expanding storage, reconfiguring rooms, or adding personal touches.
Our extensive portfolio includes designs of every style and size, ensuring you’ll find the perfect fit for your dream home.
With a versatile layout, customizable options, and a rear-load garage that enhances curb appeal, this country home plan is ideal for anyone seeking a blend of rustic charm and modern practicality.
