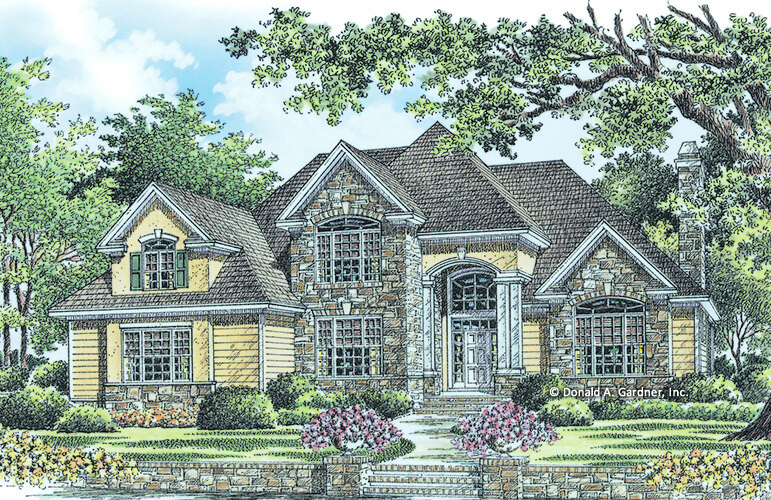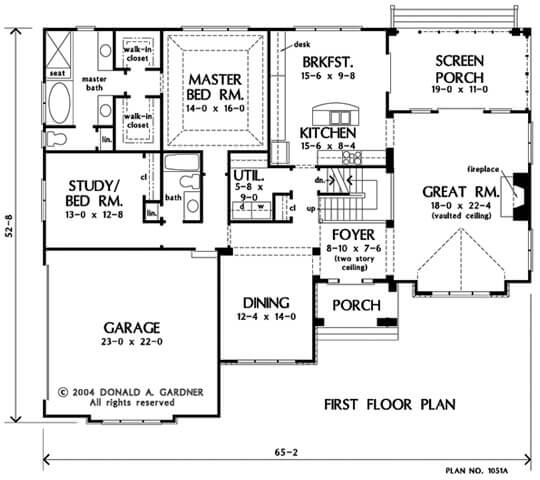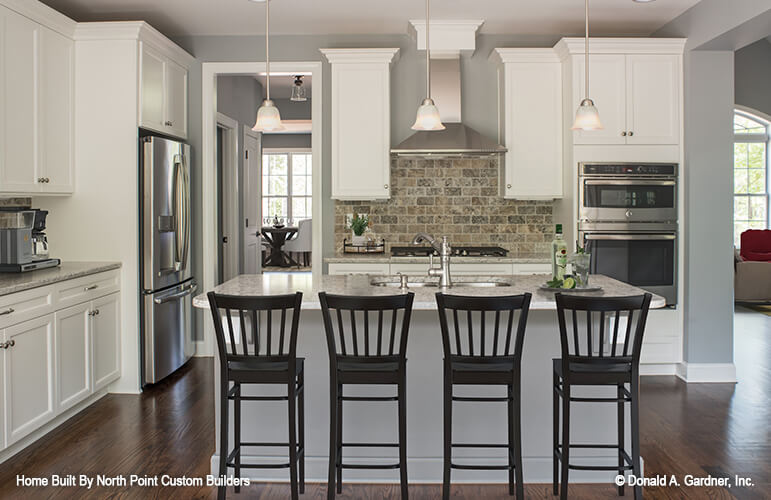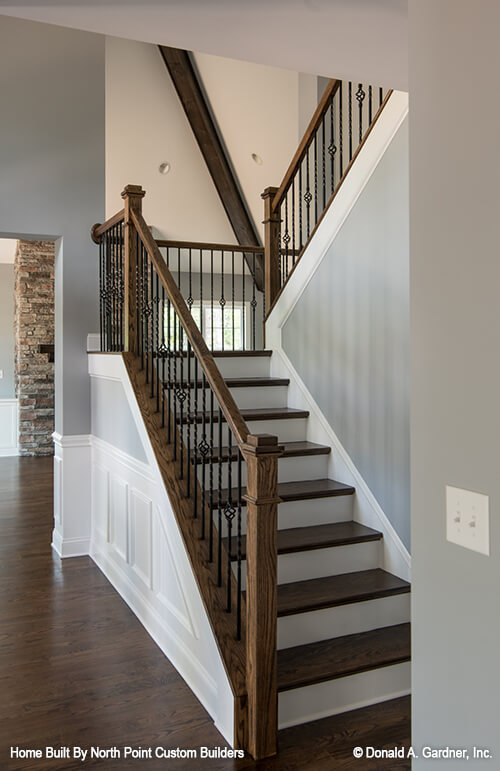
Specifications
- Area: 2,717 sq. ft.
- Bedrooms: 4
- Bathrooms: 4
- Stories: 2
- Garages: 2
Welcome to the gallery of photos for The Eton: Old World Home. The floor plans are shown below:












With a blend of stone and siding, the facade of this house exudes an elegant charm reminiscent of the Old World.
The entrance is framed by majestic columns, and a transom allows natural light to flood the interior.
For those who prefer a more traditional layout, the floor plan offers well-defined rooms. The kitchen boasts a spacious island with a breakfast bar, and there’s a convenient built-in desk for afternoon study sessions.
Seamlessly integrating indoor and outdoor living, a screened porch provides a delightful sanctuary. Additionally, a generous bonus room awaits transformation into a home theater, gym, or office space.
The master bedroom, great room, and both secondary upstairs bedrooms are adorned with ornate decorative ceilings, adding a touch of sophistication to the home.
Source: Plan # W-1051
