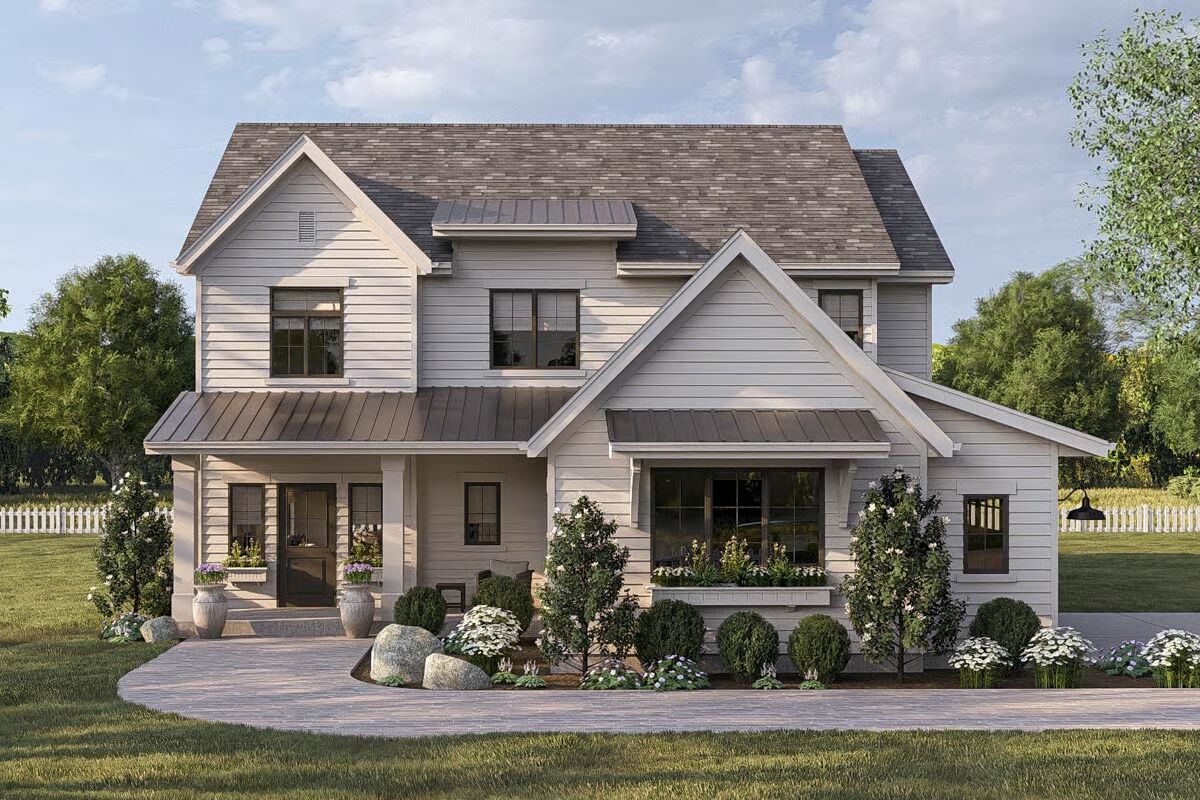
Specifications
- Area: 2,250 sq. ft.
- Bedrooms: 4
- Bathrooms: 2.5
- Stories: 2
- Garages: 2
Welcome to the gallery of photos for Two-Story Modern Farmhouse with Pocket Office – 2250 Sq Ft. The floor plans are shown below:
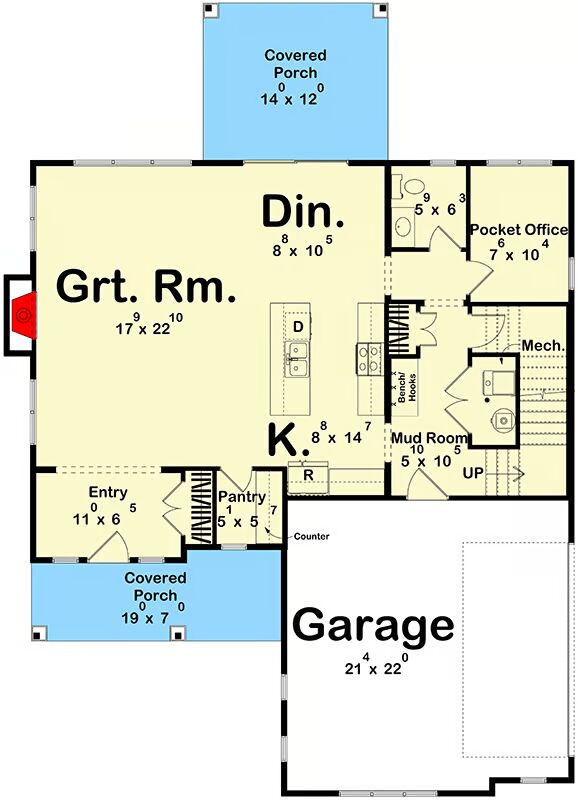
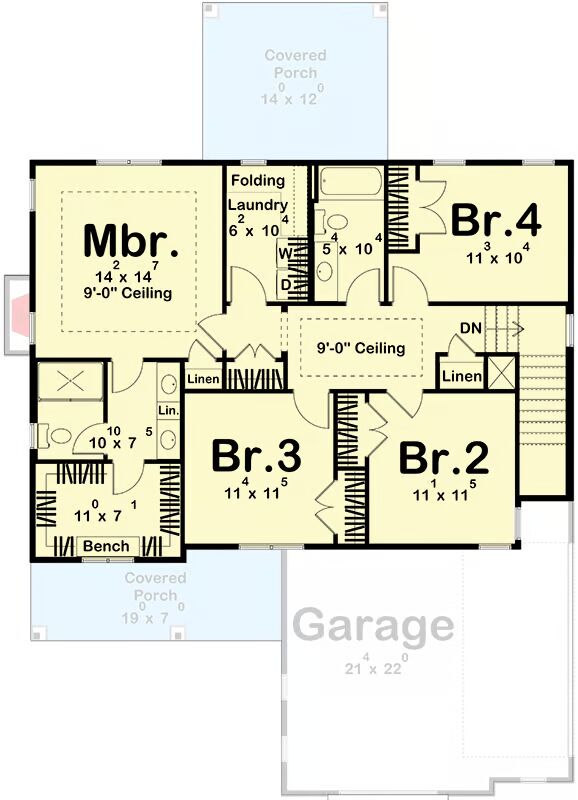
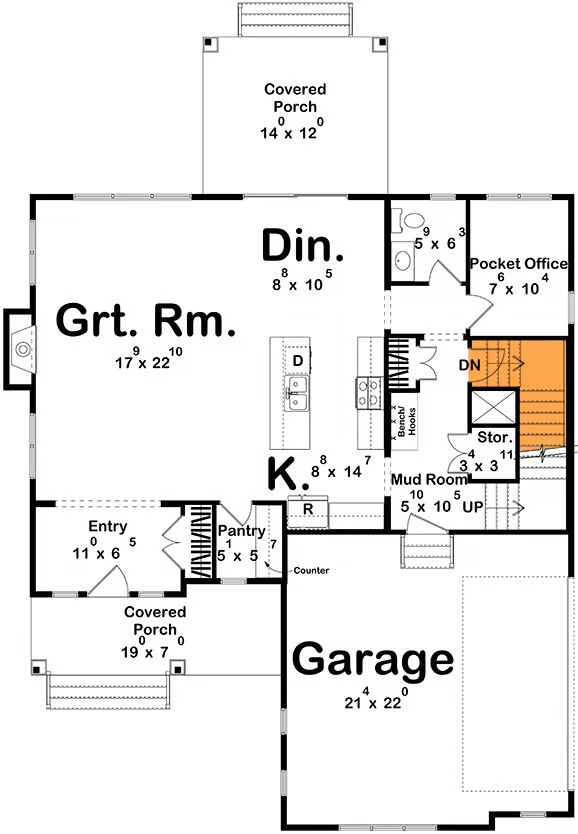

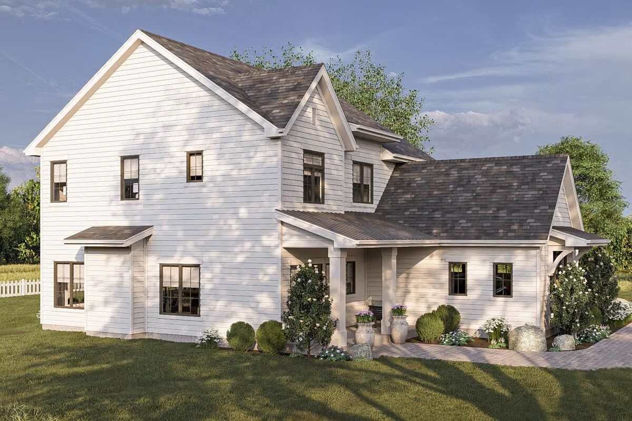
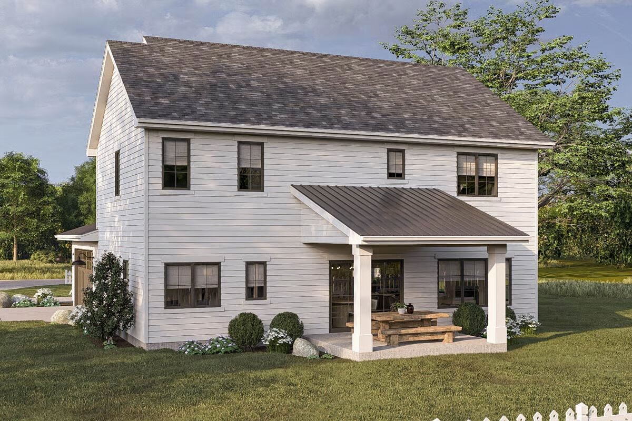
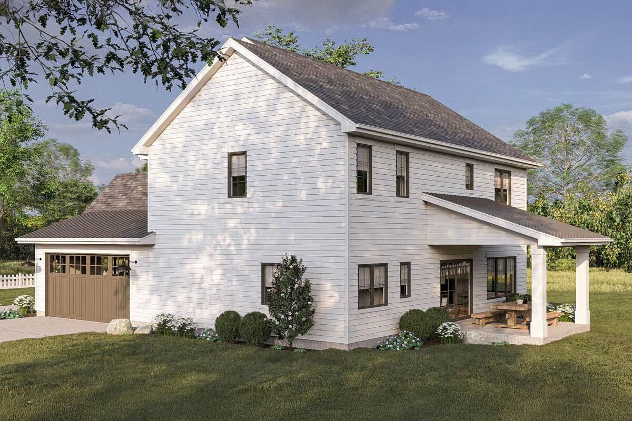
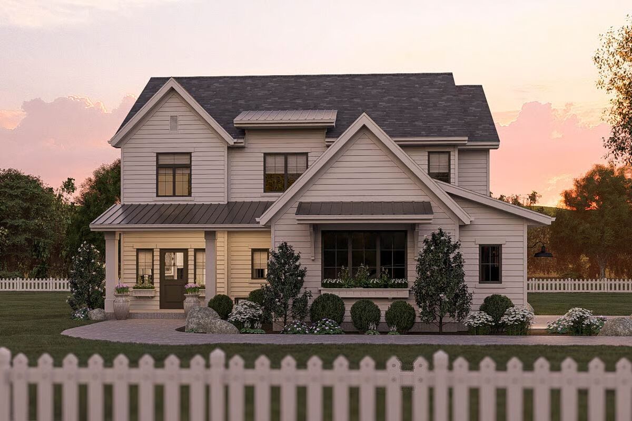
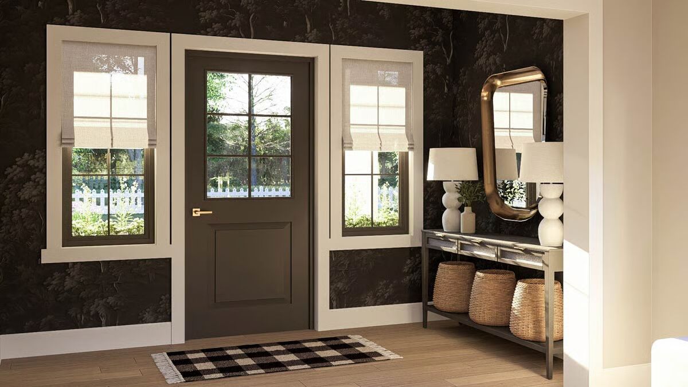
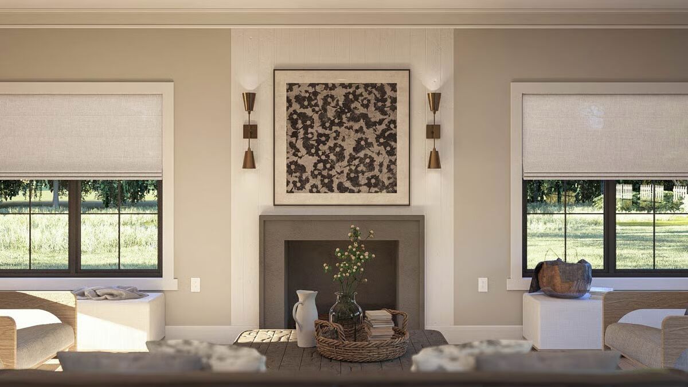
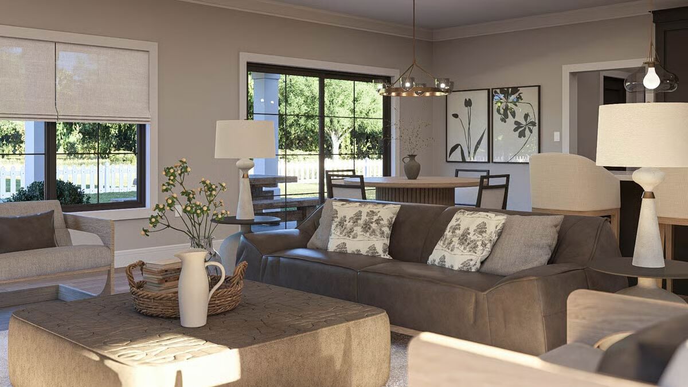
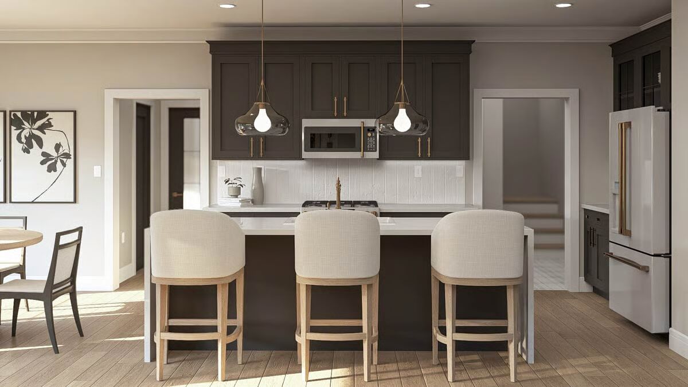
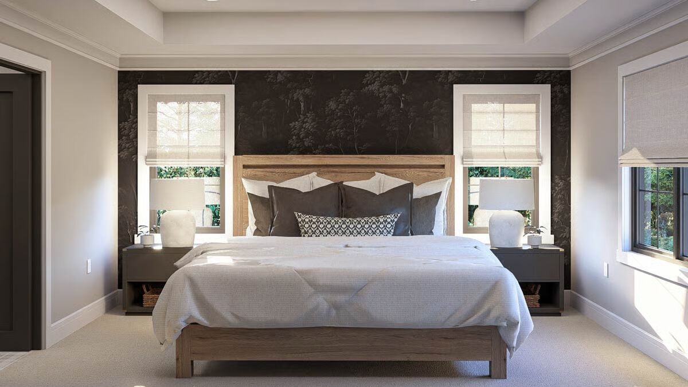
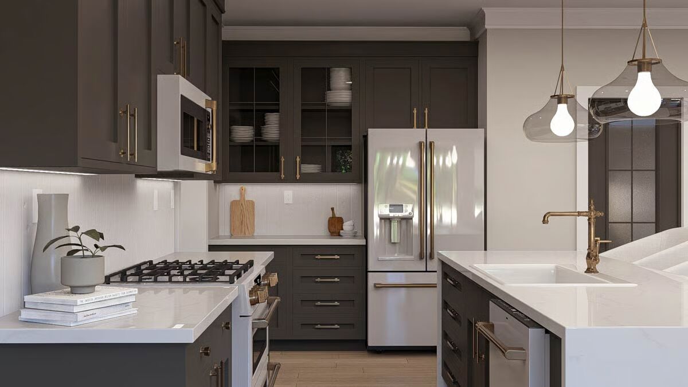
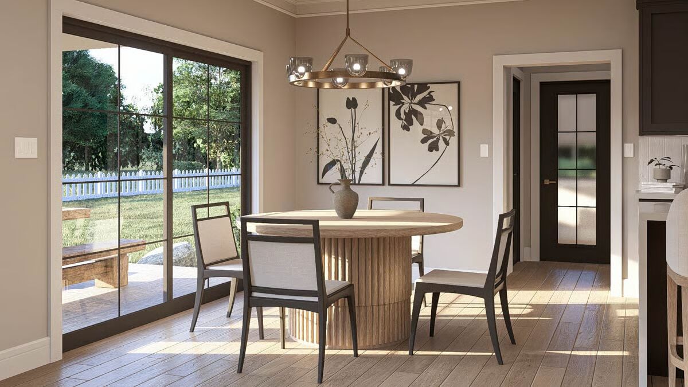
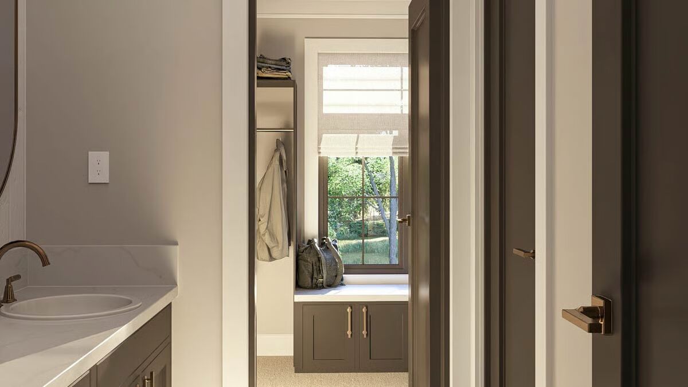
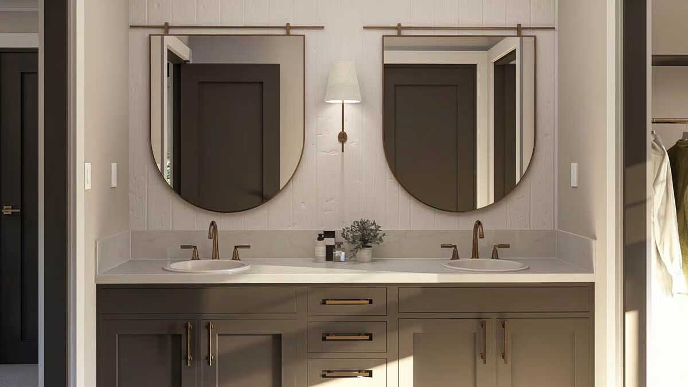
This Modern Farmhouse-style home offers 4 bedrooms and 3 bathrooms, blending charm and functionality throughout its design.
The main level showcases inviting covered front and rear porches, along with practical features including a pocket office, mudroom, and spacious walk-in pantry.
Upstairs, a dedicated laundry room adds convenience to everyday living, completing this thoughtfully planned home.
You May Also Like
Farmhouse-style House with Home Office and Split Bed Layout (Floor Plan)
Single-Story, 3-Bedroom Billings (Floor Plans)
Single-Story, 3-Bedroom Farmhouse-Inspired Barndominium with Wraparound Porch (Floor Plan)
4-Bedroom Lady Rose (Floor Plans)
Single-Story, 4-Bedroom Country House With 2 Full Bathrooms & 2-Car Garage (Floor Plan)
3-Bedroom Country House with Upstairs Loft (Floor Plans)
Split Bedroom House with Upstairs Expansion (Floor Plans)
4-Bedroom European House with Library and Office Nook - 2691 Sq Ft (Floor Plans)
Backyard Bar Cottage Shed With Patio & Loft Covered In Cathedral Ceiling (Floor Plans)
Single-Story, 3-Bedroom Tiger Creek Craftsman-Style House with a Walkout Basement (Floor Plans)
5-Bedroom Rembrandt (Floor Plans)
Modern Farmhouse with Flex Room and L-Shaped Outdoor Living - 4482 Sq Ft (Floor Plans)
3-Bedroom Belmont House (Floor Plans)
5-Bedroom with Exterior Options (Floor Plans)
3-Bedroom Craftsman Cottage With Split Bedroom Layout (Floor Plan)
4-Bedroom Acadian Home With Outdoor Kitchen (Floor Plans)
Compact House with Home Office and Bathroom Options (Floor Plans)
3-Bedroom Barndominium House with Oversized 4-Car Garage - 1962 Sq Ft (Floor Plans)
4-Bedroom Hill Country House with Open Concept Living Area -4313 Sq Ft (Floor Plans)
Craftsman Home With Vaulted Great Room (Floor Plan)
Flexible Mountain Craftsman Home with Den and Optional Lower Level (Floor Plans)
3-Bedroom Modern Farmhouse Under 2,600 Square Feet (Floor Plans)
Double-Story, 4-Bedroom The Copper Open Floor Barndominium Style House (Floor Plan)
3-Bedroom One-Story 30-Foot-Wide House - 1332 Sq Ft (Floor Plans)
4-Bedroom Mountain Northwest House With 2-Story Great Room & Loft (Floor Plans)
3-Bedroom Mediterranean Home with Split Bedrooms and Flex Room (Floor Plans)
Single-Story, 2-Bedroom Ranch House with Daylight Basement (Floor Plans)
3-Bedroom Putnam Beautiful European Style House (Floor Plans)
Single-Story, 3-Bedroom Cherokee Country House With 2 Bathrooms (Floor Plan)
4-Bedroom Contemporary House with Roomy Culinary Center - 2930 Sq Ft (Floor Plans)
Single-Story, 3-Bedroom Modern Barndominium Under 2,000 Square Feet with Vaulted Great Room (Floor P...
3-Bedroom Modern Farmhouse Cottage with Vaulted Master Bedroom - 1550 Sq Ft (Floor Plans)
Single-Story, 3-Bedroom Country Home with Walk-in Kitchen Pantry (Floor Plans)
3-Bedroom 2-Story Craftsman House with 3 Upstairs Bedrooms - 1473 Sq Ft (Floor Plans)
Rustic Mountain House for Rear-sloped Lot (Floor Plans)
4-Bedroom Compact Mountain House with C-Shaped Kitchen - 1496 Sq Ft (Floor Plans)
