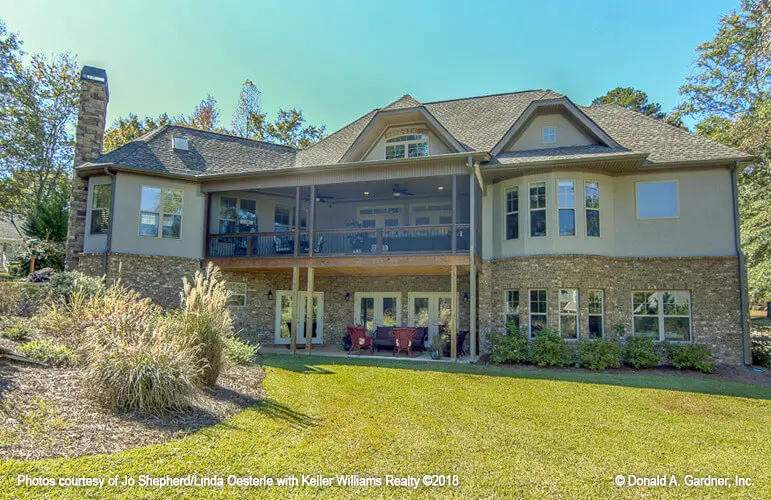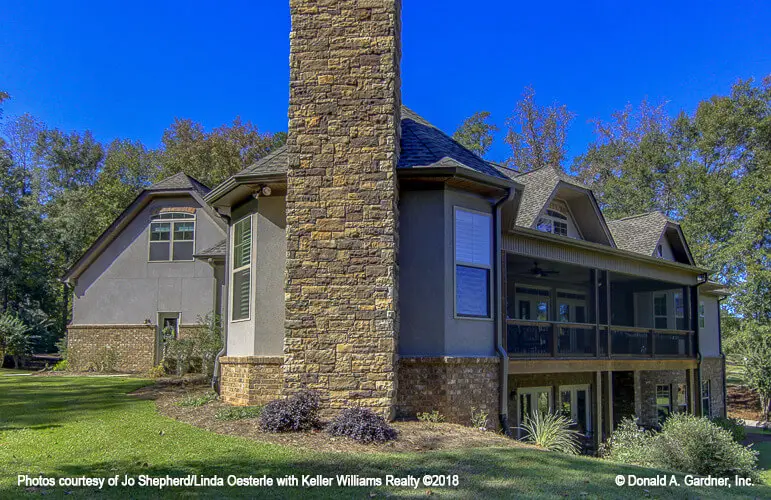
Specifications
- Area: 2,091 sq. ft.
- Bedrooms: 3
- Bathrooms: 2.5
- Stories: 2
- Garage: 2
Welcome to the gallery of photos for a single story, three bedroom The Champlain. The floor plans are shown below:
 Main Floor Plan
Main Floor Plan
 Bonus Room Plan
Bonus Room Plan
 The house features brick accents, along with an angled 2-car garage that has wooden double doors and a glazed window.
The house features brick accents, along with an angled 2-car garage that has wooden double doors and a glazed window.
 The backside perspective reveals the screened porch and the patio in the rear.
The backside perspective reveals the screened porch and the patio in the rear.
 The perspective reveals a glimpse of the back porches, along with a brick chimney connected to the side.
The perspective reveals a glimpse of the back porches, along with a brick chimney connected to the side.
 The entrance hall features a front door painted in white, complemented by a hardwood flooring with an elegant oval rug.
The entrance hall features a front door painted in white, complemented by a hardwood flooring with an elegant oval rug.
 The dining area features a circular dining table and a picturesque view of the adjacent living area.
The dining area features a circular dining table and a picturesque view of the adjacent living area.
 The kitchen features sleek gray cabinets, modern appliances, and a stylish breakfast bar with circular metal stools.
The kitchen features sleek gray cabinets, modern appliances, and a stylish breakfast bar with circular metal stools.
 The walk-in pantry provides ample storage space.
The walk-in pantry provides ample storage space.
 Room with gray sofas and a round coffee table sitting over a printed rug.
Room with gray sofas and a round coffee table sitting over a printed rug.
 The primary bedroom features an elegant cathedral ceiling and a cozy sitting area nestled beside the bay window.
The primary bedroom features an elegant cathedral ceiling and a cozy sitting area nestled beside the bay window.
 The main bathroom boasts an elegant freestanding tub and a stylish dual sink vanity.
The main bathroom boasts an elegant freestanding tub and a stylish dual sink vanity.
 The bedroom features a majestic cathedral ceiling and walls painted in a soft shade of light gray.
The bedroom features a majestic cathedral ceiling and walls painted in a soft shade of light gray.
 The bathroom features a toilet and a pedestal sink complemented by an exquisite white mirror with intricate designs.
The bathroom features a toilet and a pedestal sink complemented by an exquisite white mirror with intricate designs.
 Two-bed bathroom.
Two-bed bathroom.
 The bathroom features a sink vanity, a toilet, and a combined tub and shower unit.
The bathroom features a sink vanity, a toilet, and a combined tub and shower unit.
 The bonus room is furnished with a comfortable bed, a stylish rug with intricate patterns, a convenient built-in desk, and a private bathroom.
The bonus room is furnished with a comfortable bed, a stylish rug with intricate patterns, a convenient built-in desk, and a private bathroom.
 The space featured a metal coffee table surrounded by a brown leather chair and complemented by white tufted sofas.
The space featured a metal coffee table surrounded by a brown leather chair and complemented by white tufted sofas.
 The outdoor patio boasts a ceiling with wooden beams and is furnished with comfortable cushioned seats.
The outdoor patio boasts a ceiling with wooden beams and is furnished with comfortable cushioned seats.
The Champlain features a solitary dining space connected to the kitchen. Moreover, we have included a lavish screened porch with a fireplace that can be accessed from this dining area.
By removing the second eating area from the home design, we were able to incorporate a spacious pantry, a powder room, and a dedicated e-space within the utility zone connecting the kitchen and the garage.
Source: Plan # W-1284
You May Also Like
Single-Story, 2-Bedroom Barndominium-Style House with an Oversized Garage (Floor Plans)
Single-Story, 2-Bedroom Urban Style Split Level House (Floor Plans)
Single-Story, 3-Bedroom The Woodsfield: Private Master Bedroom (Floor Plans)
Double-Story American Garage Apartment Home With Barndominium Styling (Floor Plans)
1-Bedroom 400 Square Foot Cabin with Bunk Room and Fireplace (Floor Plans)
3-Bedroom Arts and Crafts with Bonus Room (Floor Plans)
Farmhouse-style House with Home Office and Split Bed Layout (Floor Plan)
3-Bedroom One Level Tuscan House (Floor Plan)
2-Bedroom Cottage ADU with Vaulted Great Room - 660 Sq Ft (Floor Plans)
Single-Story, 3-Bedroom The Foxford Rustic Ranch House (Floor Plan)
Single-Story, 3-Bedroom Multi-Generational Modern Farmhouse with Wraparound Porch (Floor Plans)
Single-Story, 3-Bedroom Rustic with Split Master Bedroom (Floor Plans)
2-Bedroom Ranch House with Full Length Front Porch - 1188 Sq Ft (Floor Plans)
Single-Story, 3-Bedroom Modern Barndominium Under 2,000 Square Feet with Vaulted Great Room (Floor P...
Single-Story, 4-Bedroom Open Courtyard Home With 3 Full Bathrooms (Floor Plan)
3-Bedroom The Keaton: Rustic Ranch Home (Floor Plans)
Luxury Southern Ranch with Plenty of Outdoor Living (Floor Plans)
Single-Story, 2-Bedroom Barndominium Home With Oversized Garage (Floor Plan)
Double-Story, 3-Bedroom House With 2-Car Garage (Floor Plans)
New American House with 4 Upstairs Bedrooms and a 3-Car Garage (Floor Plans)
Single-Story, 3-Bedroom House With 2 Bathrooms & Options For Basement Or Garage (Floor Plans)
4-Bedroom The Riverbend (Floor Plan)
3-Bedroom Rugged Craftsman House with Striking Curb Appeal (Floor Plans)
2-Bedroom Narrow Scandinavian House Under 1000 Sq Ft (Floor Plans)
Single-Story, 3-Bedroom Deluxe Contemporary House with 6 Garage Bays plus RV Storage (Floor Plans)
Double-Story, 5-Bedroom Luxury European Home with Expansive Great Room & Rear Porch (Floor Plans)
2-Story, 4-Bedroom Modern Farmhouse With Great Room & Covered Porch (Floor Plans)
2-Bedroom Modern with Huge Kitchen Island (Floor Plans)
Expanded Farmhouse (Floor Plans)
4-Bedroom Classic and Stylish Farmhouse with Large Rear Porch - 3439 Sq Ft (Floor Plans)
2-Bedroom Cottage House with Many Options - 950 Sq Ft (Floor Plans)
Danbury Farmhouse With 4 Bedrooms, 3 Full Bathrooms & 2-Car Garage (Floor Plans)
4-Bedroom The Lewisville: Simple country house (Floor Plans)
4-Bedroom Contemporary House with Angled 4-Car Garage - 3908 Sq Ft (Floor Plans)
4-Bedroom Mediterranean-style House with Oversized 2-car Garage (Floor Plans)
Double-Story, 3-Bedroom Barndominium-style House with Home Office and Two-story Great Room (Floor Pl...

 Main Floor Plan
Main Floor Plan Bonus Room Plan
Bonus Room Plan The house features brick accents, along with an angled 2-car garage that has wooden double doors and a glazed window.
The house features brick accents, along with an angled 2-car garage that has wooden double doors and a glazed window. The backside perspective reveals the screened porch and the patio in the rear.
The backside perspective reveals the screened porch and the patio in the rear. The perspective reveals a glimpse of the back porches, along with a brick chimney connected to the side.
The perspective reveals a glimpse of the back porches, along with a brick chimney connected to the side. The entrance hall features a front door painted in white, complemented by a hardwood flooring with an elegant oval rug.
The entrance hall features a front door painted in white, complemented by a hardwood flooring with an elegant oval rug. The dining area features a circular dining table and a picturesque view of the adjacent living area.
The dining area features a circular dining table and a picturesque view of the adjacent living area. The kitchen features sleek gray cabinets, modern appliances, and a stylish breakfast bar with circular metal stools.
The kitchen features sleek gray cabinets, modern appliances, and a stylish breakfast bar with circular metal stools. The walk-in pantry provides ample storage space.
The walk-in pantry provides ample storage space. Room with gray sofas and a round coffee table sitting over a printed rug.
Room with gray sofas and a round coffee table sitting over a printed rug. The primary bedroom features an elegant cathedral ceiling and a cozy sitting area nestled beside the bay window.
The primary bedroom features an elegant cathedral ceiling and a cozy sitting area nestled beside the bay window. The main bathroom boasts an elegant freestanding tub and a stylish dual sink vanity.
The main bathroom boasts an elegant freestanding tub and a stylish dual sink vanity. The bedroom features a majestic cathedral ceiling and walls painted in a soft shade of light gray.
The bedroom features a majestic cathedral ceiling and walls painted in a soft shade of light gray. The bathroom features a toilet and a pedestal sink complemented by an exquisite white mirror with intricate designs.
The bathroom features a toilet and a pedestal sink complemented by an exquisite white mirror with intricate designs. Two-bed bathroom.
Two-bed bathroom. The bathroom features a sink vanity, a toilet, and a combined tub and shower unit.
The bathroom features a sink vanity, a toilet, and a combined tub and shower unit. The bonus room is furnished with a comfortable bed, a stylish rug with intricate patterns, a convenient built-in desk, and a private bathroom.
The bonus room is furnished with a comfortable bed, a stylish rug with intricate patterns, a convenient built-in desk, and a private bathroom. The space featured a metal coffee table surrounded by a brown leather chair and complemented by white tufted sofas.
The space featured a metal coffee table surrounded by a brown leather chair and complemented by white tufted sofas. The outdoor patio boasts a ceiling with wooden beams and is furnished with comfortable cushioned seats.
The outdoor patio boasts a ceiling with wooden beams and is furnished with comfortable cushioned seats.