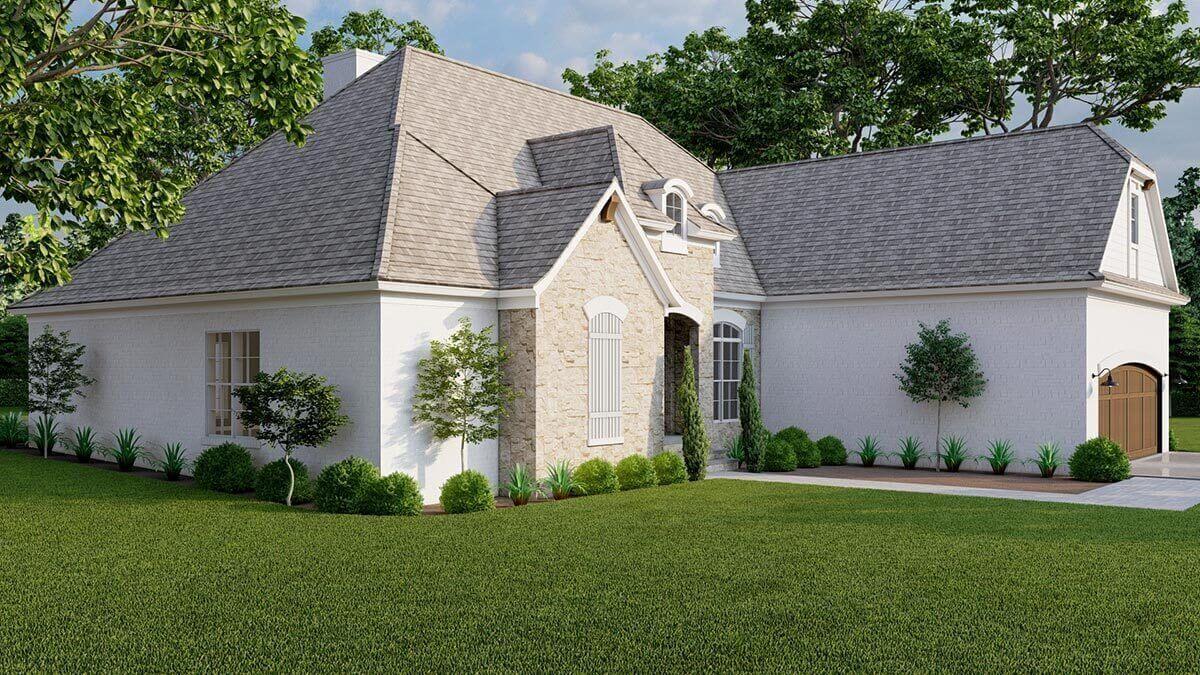
Specifications
- Area: 2,565 sq. ft.
- Bedrooms: 4-5
- Bathrooms: 4.5
- Stories: 1
- Garages: 2
Welcome to the gallery of photos for a Multi-Generational European Home with Two Master Suites. The floor plans are shown below:











This elegant Multi-Generational European house plan showcases exquisite features, including a steep hip and valley roof, stone and arched accents, and a clipped gable roof above the garage.
As you enter the home, a grand 12′ high foyer welcomes you, leading to a spacious great room with a vaulted ceiling and a cozy fireplace at one end.
The kitchen boasts a generous island that can accommodate six people, and a screened grilling porch provides a delightful space with an outdoor fireplace for those chilly nights.
On the left side of the house, you’ll find two master suites, each featuring a walk-in closet and a 3/4 bath.
Across the house, there are two family bedrooms, an office, and a bonus space above the garage that can be finished according to your preferences.
Source: Plan 70784MK
