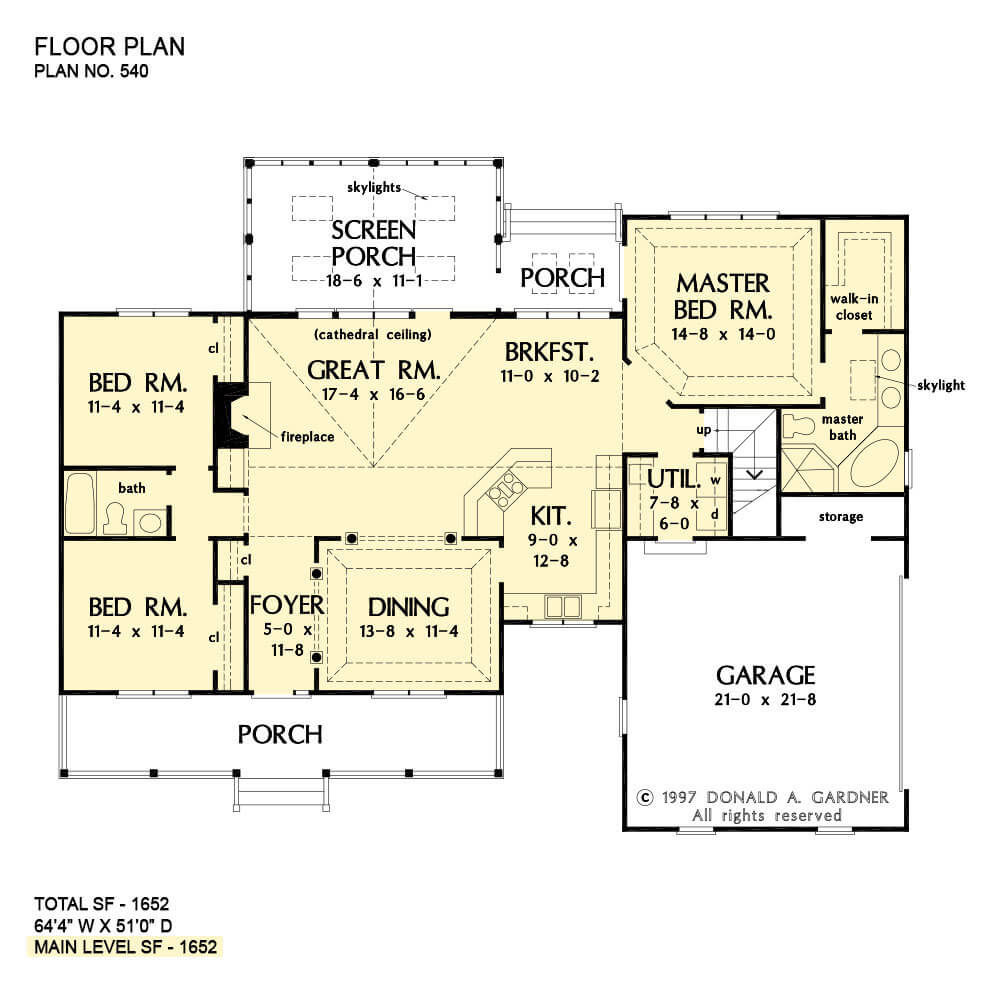
Specifications
- Area: 1,652 sq. ft.
- Bedrooms: 3
- Bathrooms: 2
- Stories: 1
- Garages: 2
Welcome to the gallery of photos for The Anniston: Classic House. The floor plans are shown below:





This cost-effective home plan is enhanced by a charming country exterior, complemented by a front porch and two skylit back porches that promote ideal weekend relaxation.
The entrance to the formal dining room is accentuated by interior columns and an elegant tray ceiling. The great room boasts a cathedral ceiling and a fireplace accompanied by convenient built-in features.
The kitchen is designed for optimal efficiency, seamlessly connecting to the breakfast room and great room, and includes a raised counter for quick meals.
The master suite offers a grand entrance with double doors, access to the back porch, and a tray ceiling in the bedroom.
Natural lighting floods the master bath through a skylight, while two additional bedrooms share a full bath in this home plan.
Source: Plan # W-540
