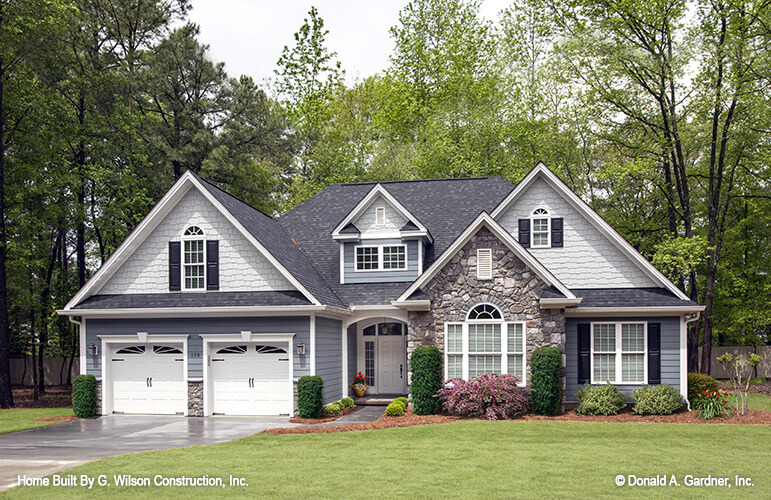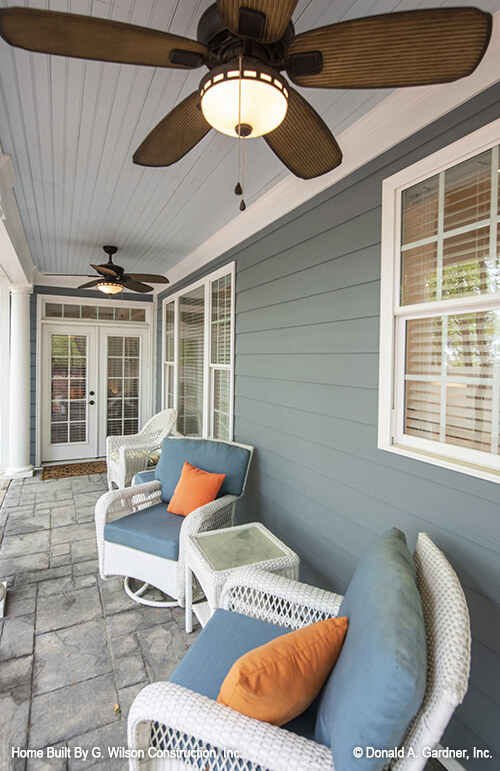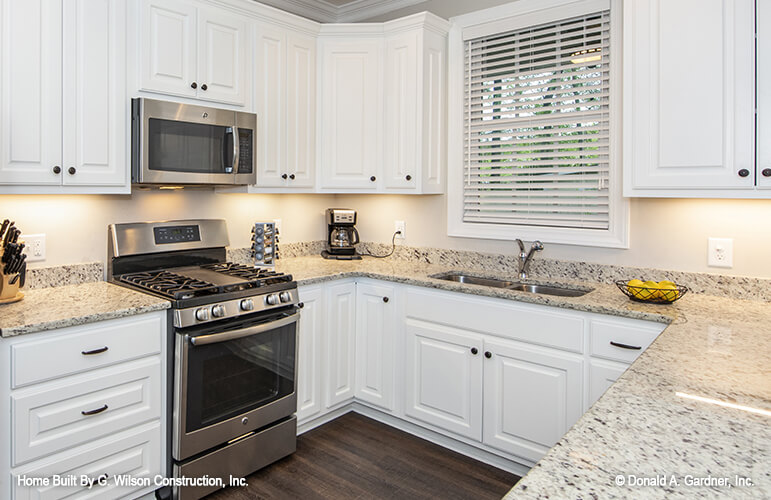
Specifications
- Area: 1,676 sq. ft.
- Bedrooms: 3
- Bathrooms: 2
- Stories: 1
- Garages: 2
Welcome to the gallery of photos for The Dewfield: Small ranch house with exceptional curb-appeal. The floor plans are shown below:













In this small home plan, the Palladian window adds a touch of elegance, softening the stone wall and gable. Above the entrance, a prominent dormer stands tall.
The design makes the most of natural views with abundant windows and French doors in the common rooms and master bedroom. Inside, the great room is accentuated by a cathedral ceiling and a cozy fireplace.
Practicality is not forgotten, as the home plan includes a closet and pantry, providing ample storage space.
Source: Plan # W-1030
You May Also Like
3-Bedroom Craftsman House with Screened Porch - 1587 Sq Ft (Floor Plans)
Single-Story, 5-Bedroom Exclusive Barndominium-Style House (Floor Plan)
4-Bedroom New American House with 2-Story Great Room and Wrap-Around Porch - 3488 Sq Ft (Floor Plans...
4-Bedroom The MacLachlan: Perfect For View Lots (Floor Plans)
Double-Story, 3-Bedroom Cumberland Modern Farmhouse-Style House (Floor Plans)
3-Bedroom Ranch with Bonus Room (Floor Plans)
3-Bedroom The Ingraham: Traditional Brick Ranch (Floor Plans)
Double-Story, 4-Bedroom The Vandenberg: Craftsman home with a walkout basement (Floor Plans)
3-Bedroom The Churchdown: Dramatic Home (Floor Plans)
Double-Story, 3-Bedroom Gingerbread Victorian House (Floor Plans)
Luxurious Craftsman House with Optional Sports Court (Floor Plans)
3-Bedroom Moss Creek House (Floor Plans)
Single-Story, 3-Bedroom Country Ranch with Home Office and 8-Foot-Deep Porches Front and Back (Floor...
4-Bedroom New American House with Home Office - 2660 Sq Ft (Floor Plans)
Home with Expansive Rear Porch (Floor Plans)
Double-Story, 4-Bedroom Brickstone Manor House (Floor Plans)
Double-Story, 4-Bedroom The Rangemoss: Craftsman for a narrow lot (Floor Plans)
Single-Story, 5-Bedroom Barn Style with Mud Room (Floor Plans)
Double-Story, 4-Bedroom The Brodie Craftsman Home With Walkout Basement (Floor Plans)
5-Bedroom Old World Exterior (Floor Plans)
1-Story, 3-Bedroom Capps 2 House (Floor Plan)
Double-Story, 2-Bedroom West Wood House (Floor Plans)
Single-Story, 4-Bedroom The Peyton: European inspired house (Floor Plans)
3-Bedroom Mountain House with 2-Story Great Room - 3392 Sq Ft (Floor Plans)
Single-Story, 3-Bedroom Montana Cabin B (Floor Plans)
Single-Story, 4-Bedroom The Richelieu (Floor Plan)
3-Bedroom 1,700 Square Foot Modern Barndominium-Style House (Floor Plans)
4-Bedroom Southern Traditional House with Angled Garage - 4978 Sq Ft (Floor Plans)
3-Bedroom Ira Craftsman House (Floor Plans)
Single-Story, 3-Bedroom Country House with Study Room (Floor Plans)
Double-Story, 3-Bedroom Modern Farmhouse Under 2,400 Square Feet with Expansive Front Porch (Floor P...
Single-Story, 3-Bedroom Craftsman Ranch with Vaulted Family Room (Floor Plans)
4-Bedroom The Hardesty: Rambling Ranch (Floor Plans)
Triplex House with Matching 3-Bedroom 2 Bath Room 1692 Sq Ft Units (Floor Plans)
Single-Story, 4-Bedroom The Markham (Floor Plan)
3-Bedroom Barndominium-Style House with Cathedral Ceiling Garage (Floor Plans)
