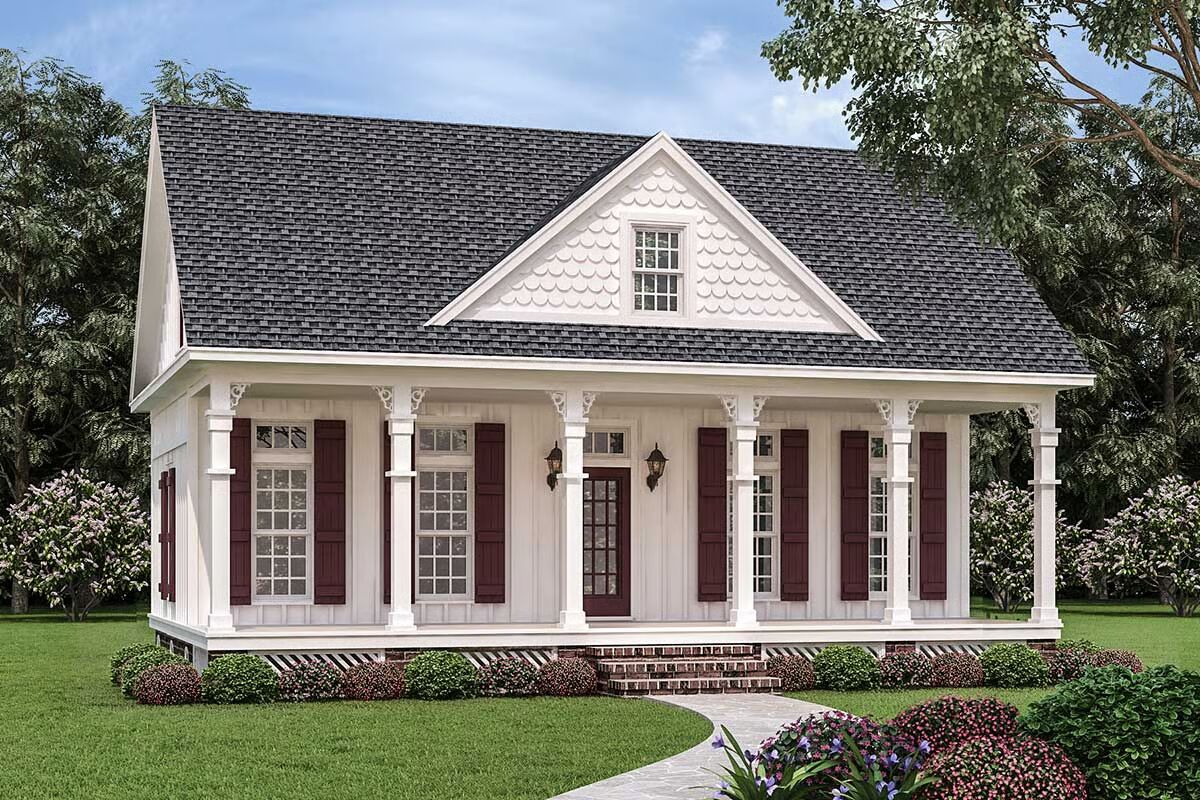
Specifications
- Area: 1,370 sq. ft.
- Bedrooms: 3
- Bathrooms: 2.5
- Stories: 2
Welcome to the gallery of photos for Cottage House 2-Story Living Room. The floor plans are shown below:
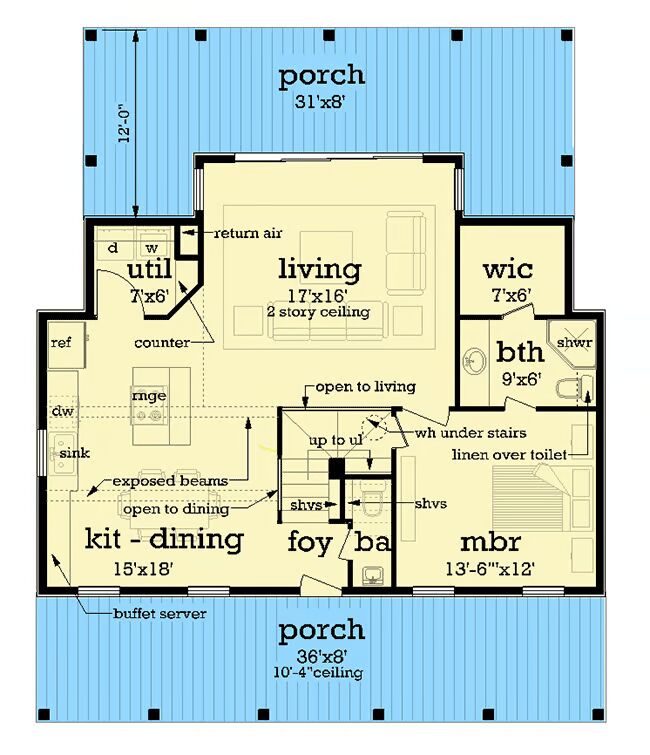
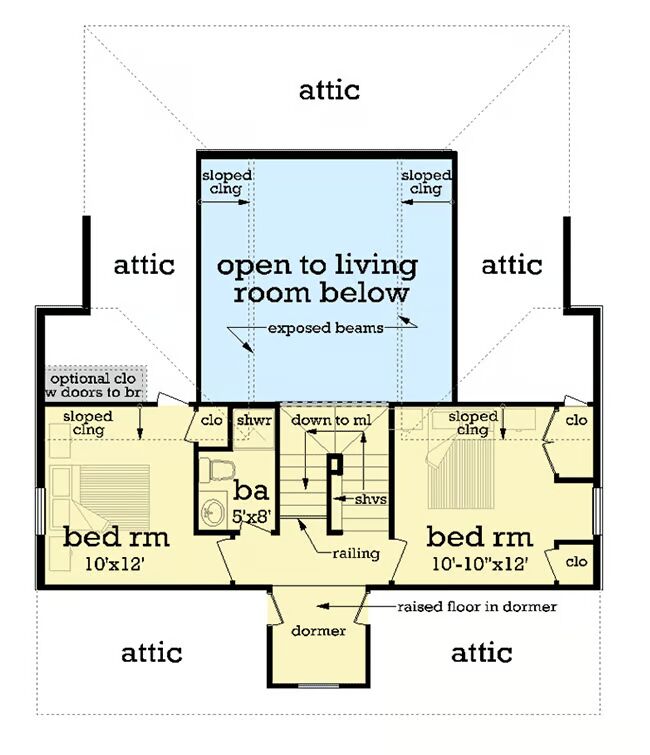

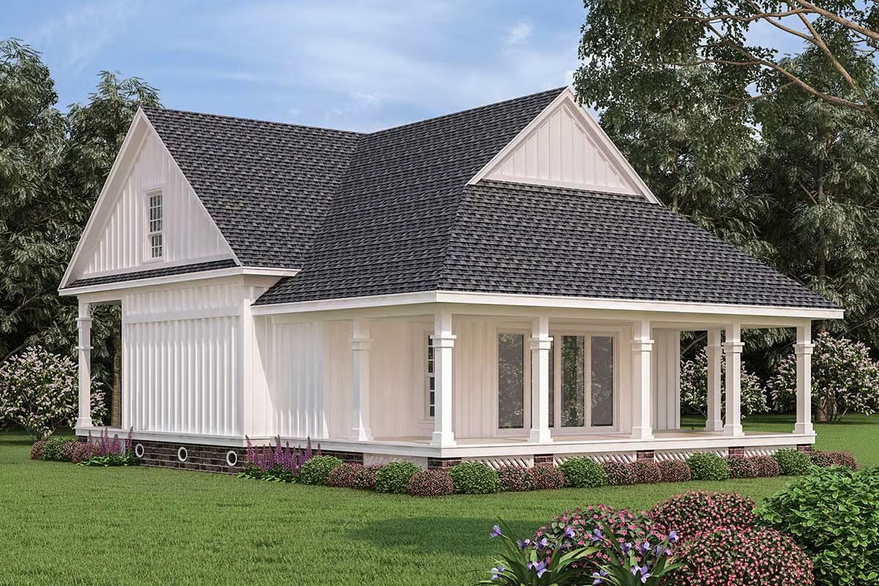
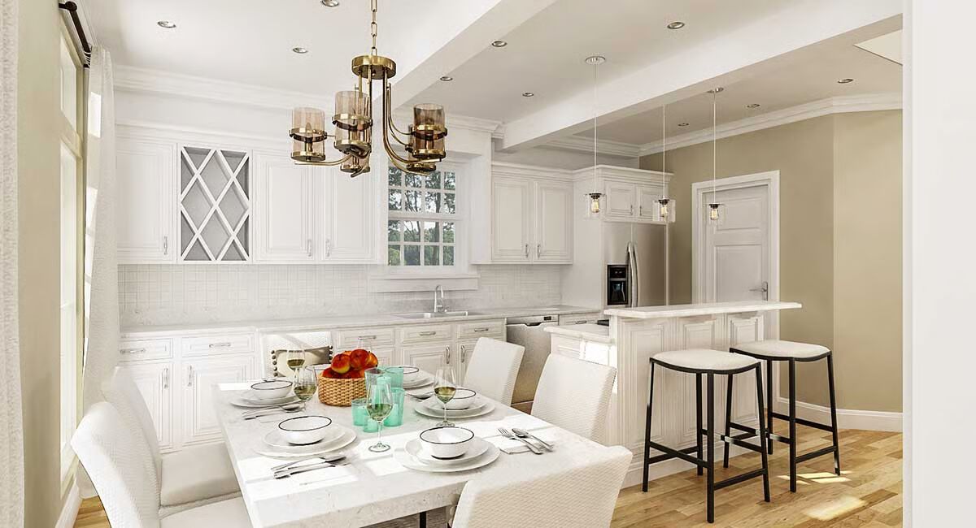
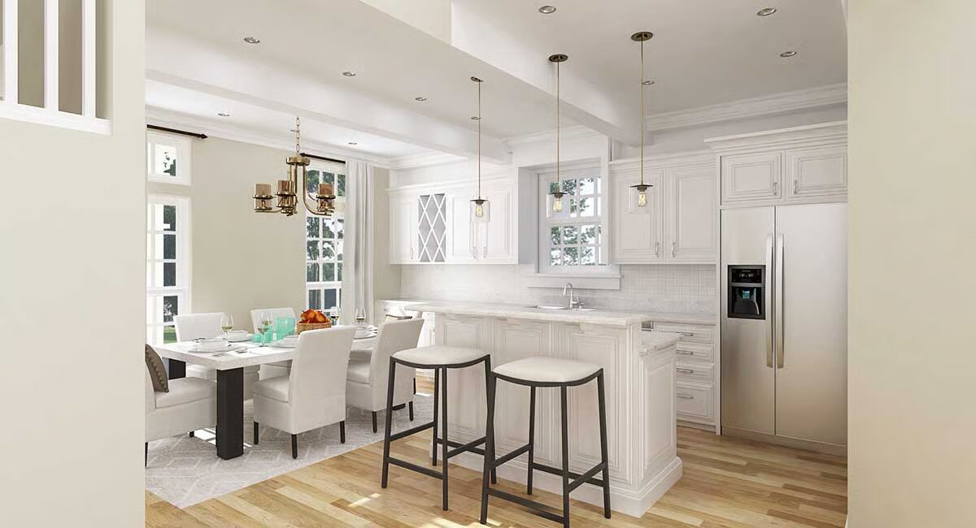
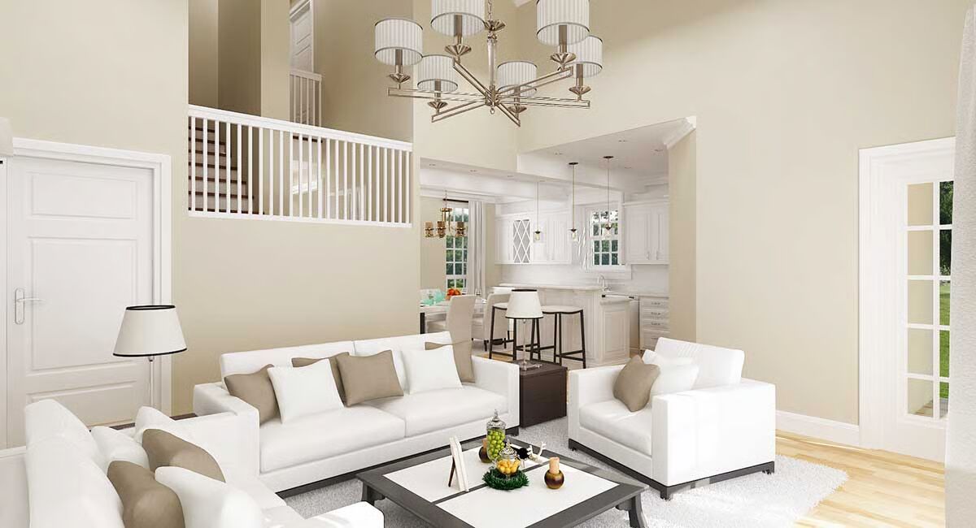
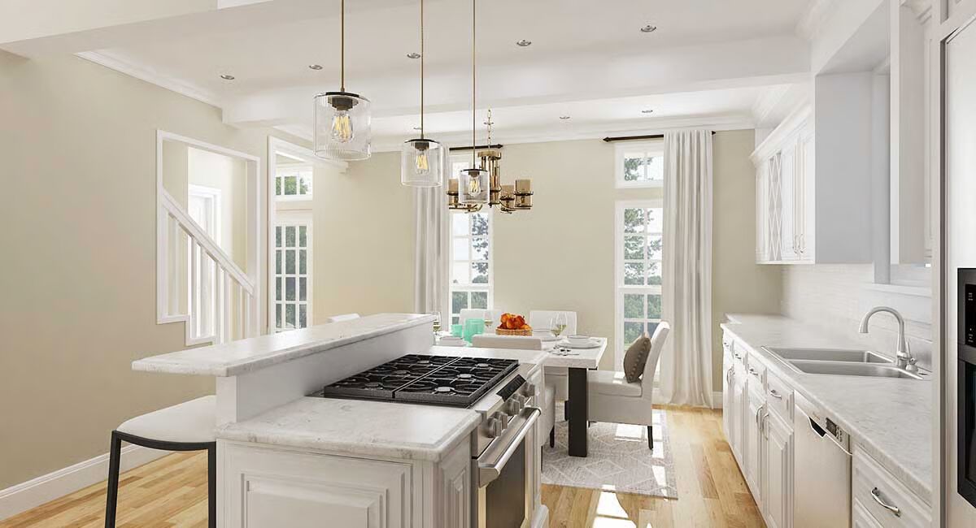
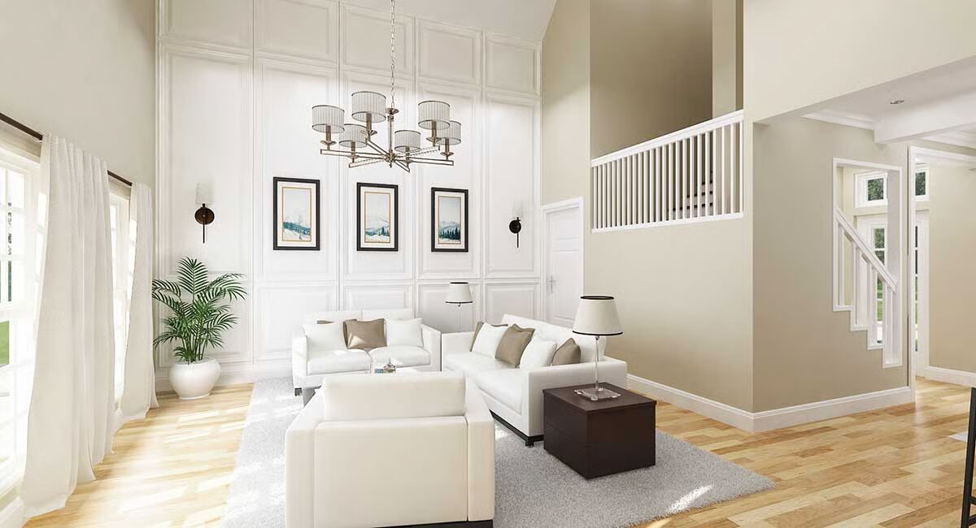
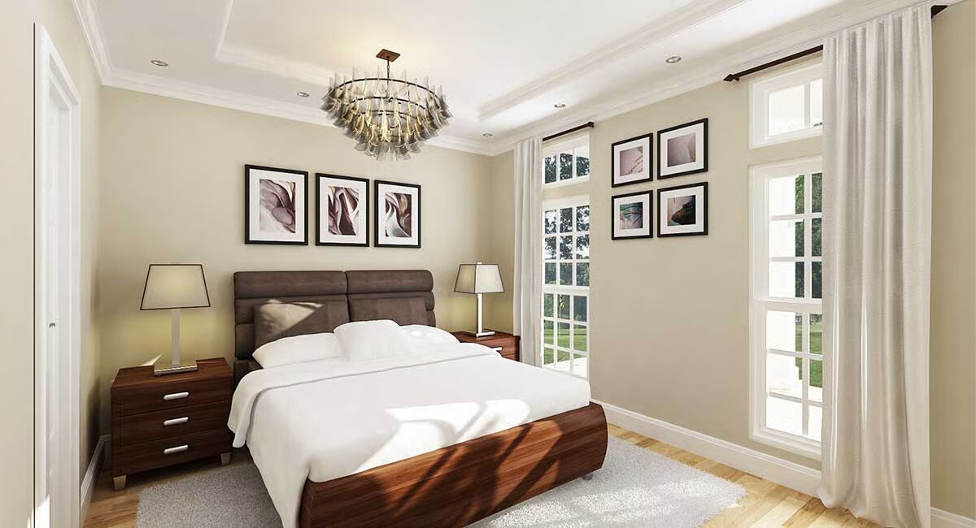
This charming cottage-style home is designed for efficiency, requiring only a small building site while offering features typically found in much larger homes. A decorative gable crowns the full-width front porch, setting a welcoming tone.
Inside, the main level boasts 9’ ceilings and large windows that fill the open floor plan with natural light. The kitchen is a standout with a buffet serving area, built-in wine rack, and an island with raised eating bar and downdraft cooktop.
Exposed beams add character to both the kitchen and dining area, while the living room impresses with soaring two-story ceilings, exposed beams, and a wall of glass overlooking the rear porch. With porches at both the front and back, outdoor living is seamlessly integrated.
The main-floor master suite offers convenience and comfort with a walk-in closet and private bath. Additional details include built-in shelves along the stairwell and a second-floor balcony that overlooks the living room.
Upstairs, two secondary bedrooms share a full bath, completing this thoughtfully designed cottage home.
