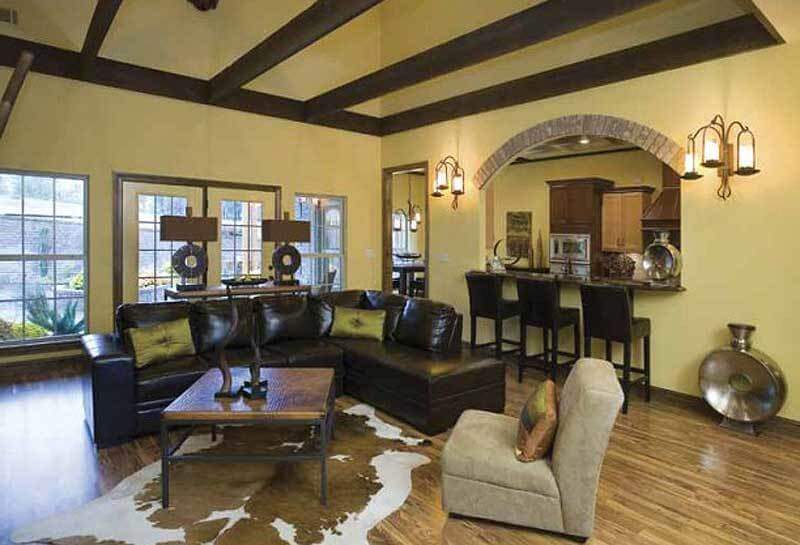
Specifications
- Area: 2,470 sq. ft.
- Bedrooms: 4
- Bathrooms: 2.5
- Stories: 2
- Garages: 2
Welcome to the gallery of photos for Traditional Country House Under 2500 Square Feet. The floor plans are shown below:


















This home design radiates tradition, starting from the welcoming covered porch entrance to the grilling porch at the back. The kitchen, cleverly designed for meal preparation, leads to a dining room that extends 6 feet beyond the foyer, creating an L-shaped layout for the front porch.
The great room, adorned with a fireplace and built-in shelving, offers breathtaking views from the magnificent balcony. It is the perfect place to unwind and enjoy the surroundings.
The master suite, situated on the main level, provides both seclusion and comfort. Its private location ensures that your relaxation time remains undisturbed.
Upstairs, three bedrooms and a bonus room are available to accommodate both family and guests.
Source: Plan 59348ND
