Let’s take a look at our top 20 rustic house plans.
Topics
20. Double-Story, 3-Bedroom Rustic Cabin With Drive-Under Garage (Floor Plan)
- Area: 2,221 sq. ft.
- Bedrooms: 3
- Bathrooms: 2.5
- Stories: 2
- Garages: 2




19. Single-Story, 3-Bedroom Rustic Ranch Home With Cathedral Ceilings And A Broad Front Porch (Floor Plan)
- Area: 1,695 sq. ft.
- Bedrooms: 3
- Bathrooms: 2
- Stories: 1
- Garages: 0
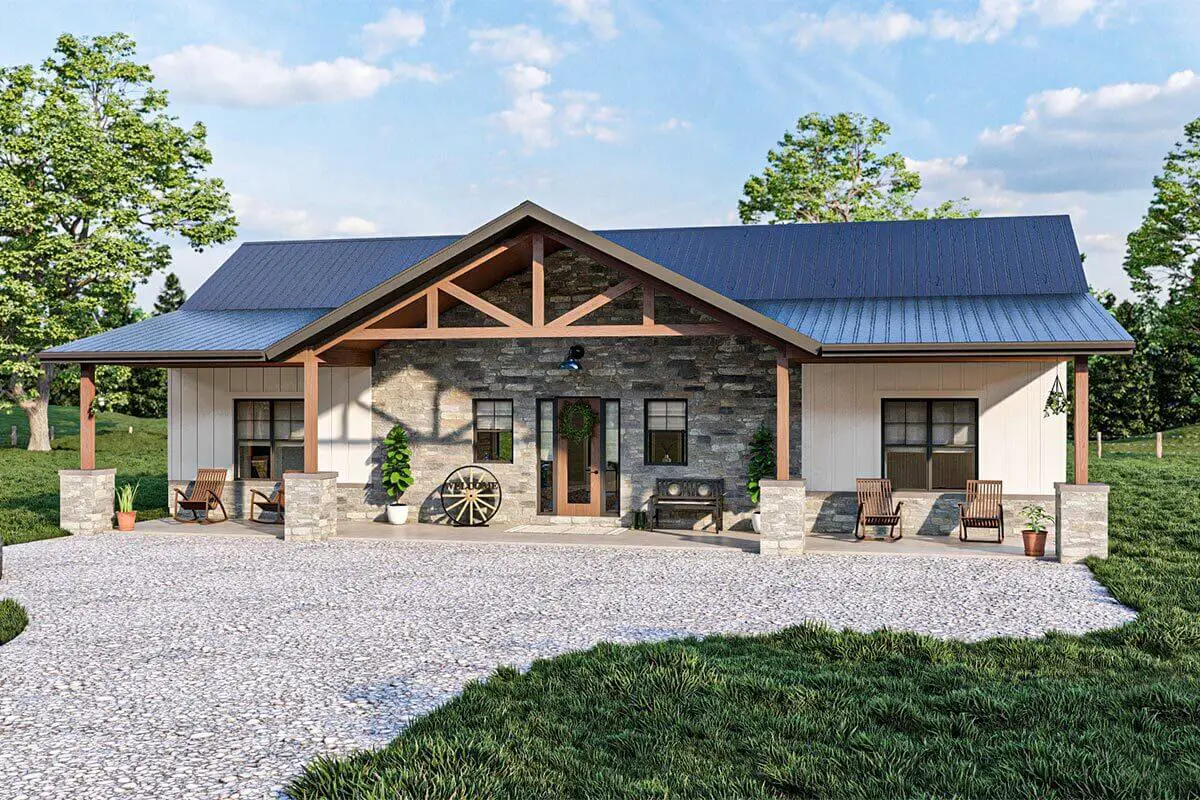
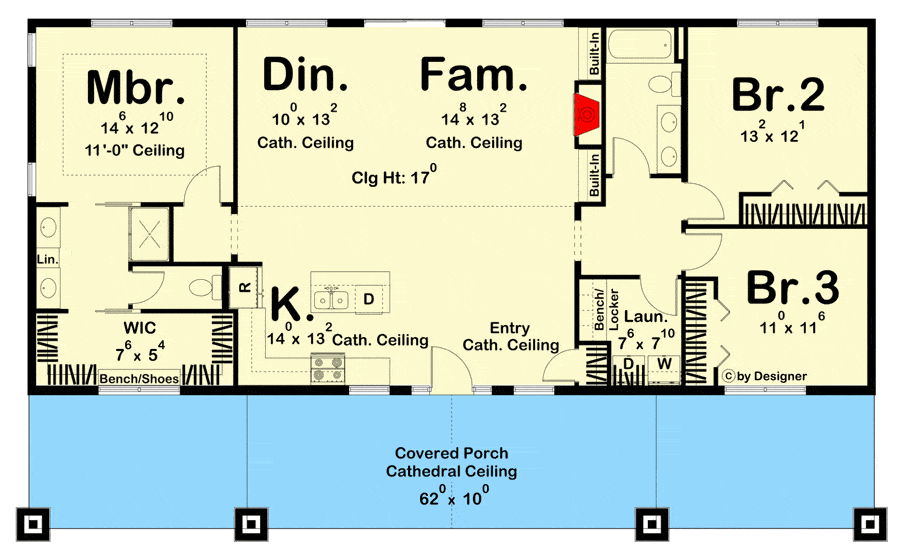
18. Single-Story, 2-Bedroom Cottage with Covered Vaulted Ceiling (Floor Plans)
- Area: 1,200 sq. ft.
- Bedrooms: 2
- Bathrooms: 1
- Stories: 1
- Garages: 0


17. Craftsman House with Rustic Exterior and Bonus Above the Garage (Floor Plans)
- Area: 2,597 sq. ft.
- Bedrooms: 3-4
- Bathrooms: 2.5-3.5
- Stories: 1-2
- Garages: 2-3






16. Single-Story, 3-Bedroom Dos Riatas Ranch Metal Framed Barndominium Farmhouse (Floor Plan)
- Area: 2,486 sq. ft.
- Bedrooms: 3
- Bathrooms: 2.5
- Stories: 1
- Garages: 2


15. Single-Story, 3-Bedroom Barndominium-Style House With Safe Room (Floor Plan)
- Area: 2,758 sq. ft.
- Bedrooms: 3
- Bathrooms: 2.5
- Stories: 1
- Garages: 2


14. Single-Story, 4-Bedroom Rustic Family House with Stunning Exterior (Floor Plans)
- Area: 2,896 sq. ft.
- Bedrooms: 4
- Bathrooms: 3.5
- Stories: 1
- Garages: 3


13. Rustic Modern Farmhouse with 2,200 Square Feet of Living Space (Floor Plans)
- Area: 2,238 sq. ft.
- Bedrooms: 3-4
- Bathrooms: 2
- Stories: 1
- Garages: 3


12. 5-Bedroom The Cloverbrook: Rustic House with a Walkout Basement (Floor Plans)
- Area: 2,576 sq. ft.
- Bedrooms: 4
- Bathrooms: 4
- Stories: 2
- Garages: 2




11. 3-Bedroom The Sloan: Modern Farmhouse with Rustic Details (Floor Plans)
- Area: 2,258 sq. ft.
- Bedrooms: 3
- Bathrooms: 2.5
- Stories: 1
- Garages: 2




10. Rustic Craftsman Home Under 2,400 Square Feet with Bonus Expansion (Floor Plans)
- Area: 2,380 sq. ft.
- Bedrooms: 3-4
- Bathrooms: 3.5-4.5
- Stories: 1-2
- Garages: 2
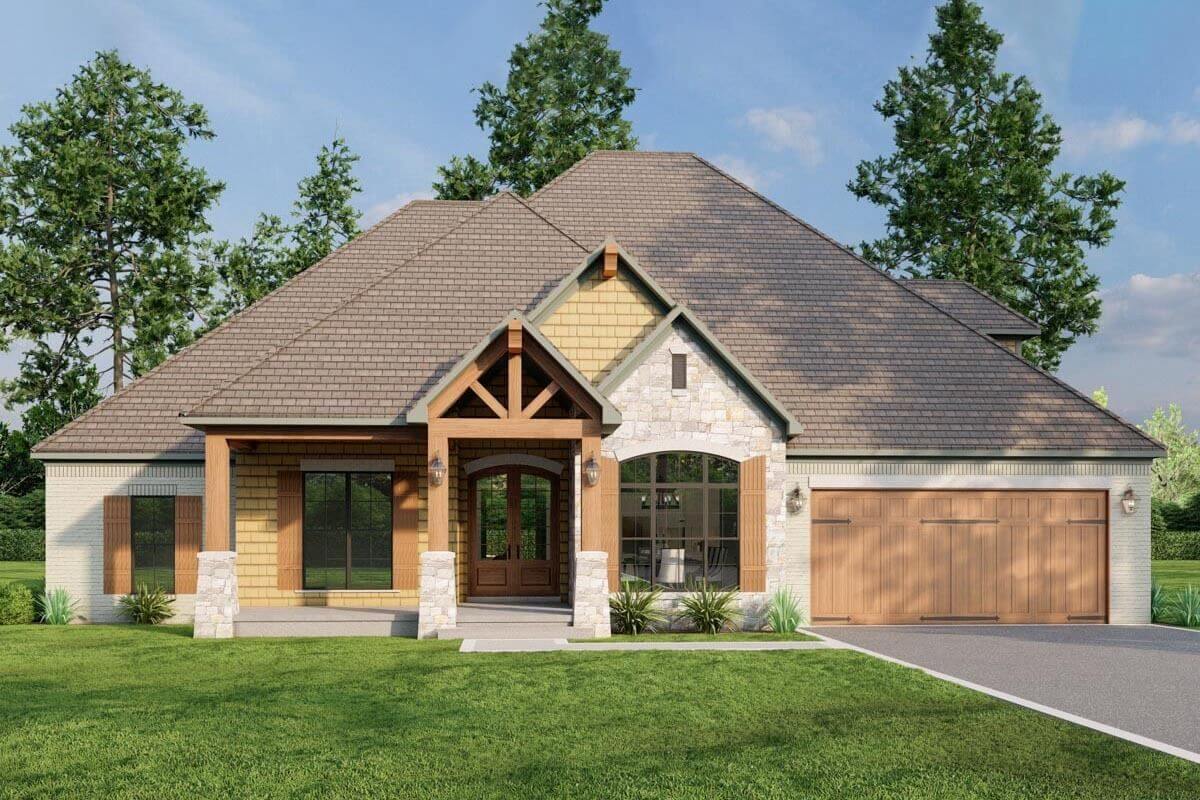


9. Double-Story, 3-Bedroom Rustic House with Vaulted Ceiling (Floor Plans)
- Area: 1,972 sq. ft.
- Bedrooms: 3
- Bathrooms: 3.5
- Stories: 2
- Garage: 0



8. Single-Story, 3-Bedroom The Oliver Rustic Craftsman Home With 2-Car Garage (Floor Plans)
- Area: 2,025 sq. ft.
- Bedrooms: 3
- Bathrooms: 2
- Stories: 1
- Garages: 2




7. Single-Story, 3-Bedroom The Foxford Rustic Ranch House (Floor Plan)
- Area: 1,157 sq. ft.
- Bedrooms: 3
- Bathrooms: 3
- Stories: 1
- Garages: 1



6. Single-Story, 3-Bedroom Exclusive Rustic Ranch under 1,300 Square Feet of Living Space (Floor Plan)
- Area: 1,248 sq. ft.
- Bedrooms: 3
- Bathrooms: 2
- Stories: 1
- Garages: 1


5. Double-Story, 4-Bedroom Rustic Barndominium Home With Loft Overlooking Great Room (Floor Plans)
- Area: 2,992 sq. ft.
- Bedrooms: 4
- Bathrooms: 3.5
- Stories: 2
- Garages: 0



4. 3-Bedroom The Keaton: Rustic Ranch Home (Floor Plans)
- Area: 2,528 sq. ft.
- Bedrooms: 3
- Bathrooms: 2.5
- Stories: 1
- Garages: 2



3. Double-Story, 2-Bedroom Modern Rustic Garage Apartment (Floor Plan)
- Area: 915 sq. ft.
- Bedrooms: 2
- Bathrooms: 1
- Stories: 2
- Garages: 2
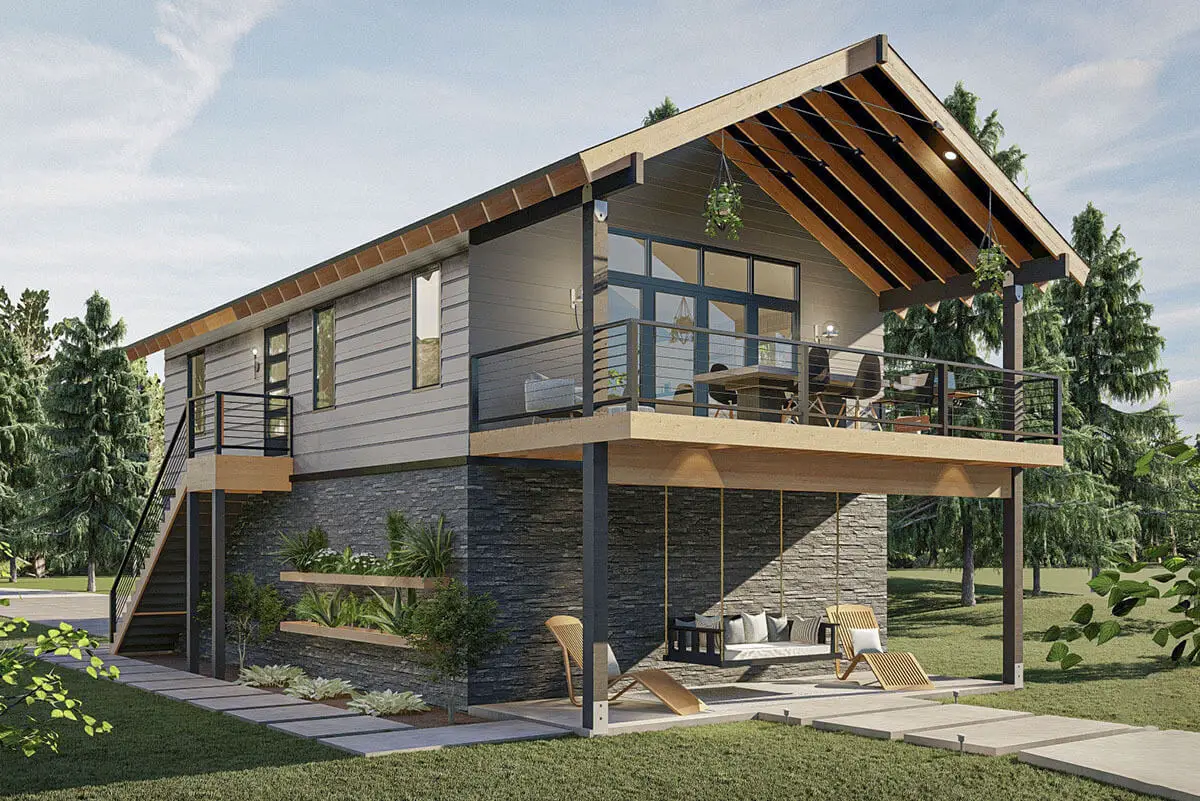
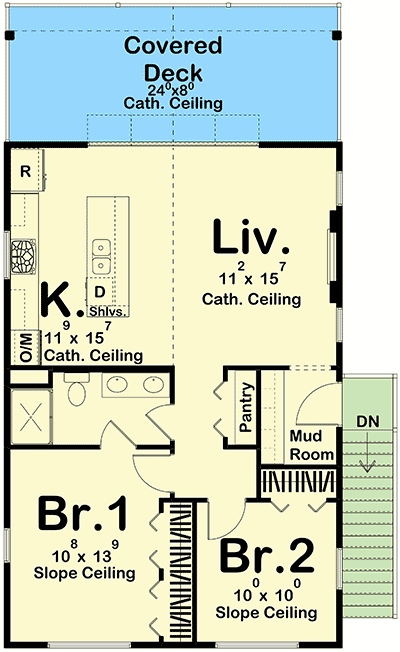
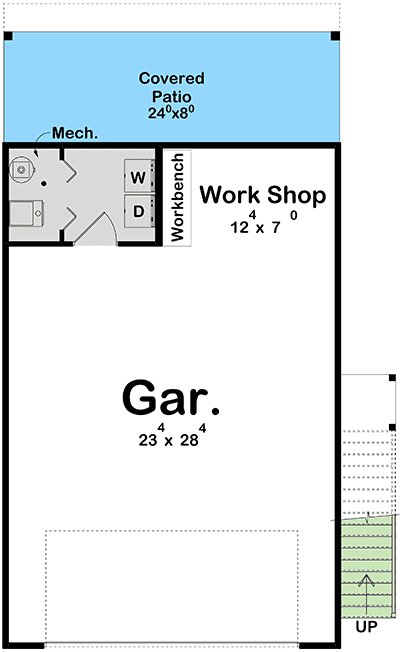
2. 3-Bedroom Rustic Barndominium-Style House with Overhead Doors That Bring the Outside In (Floor Plans)
- Area: 2,155 sq. ft.
- Bedrooms: 3
- Bathrooms: 2-5
- Stories: 2
- Garages: 3
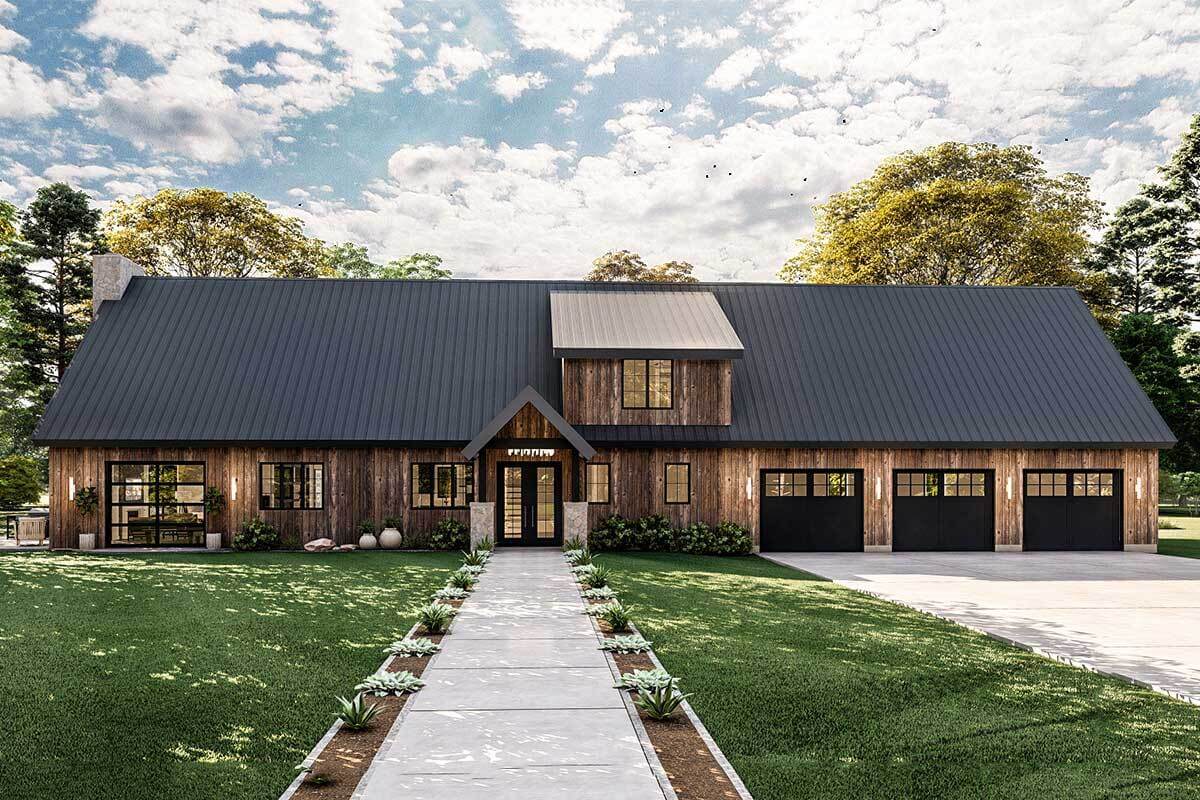


1. Rustic Cottage House with Home Office (Floor Plan)
- Area: 1,362 sq. ft.
- Bedrooms: 2-3
- Bathrooms: 2
- Stories: 2
- Garages: 0

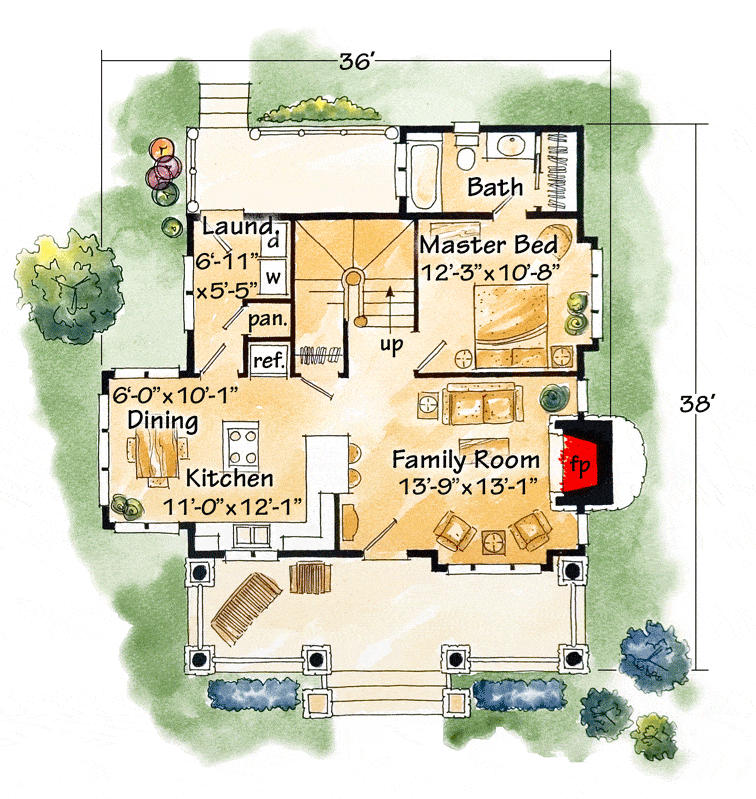

You May Also Like
Multi-Gabled Craftsman Home With Elevator-Accessible Guest Studio Suite (Floor Plan)
2-Bedroom Contemporary ADU House with Open-Concept Living Space - 924 Sq Ft (Floor Plans)
4-Bedroom, Luxurious Mediterranean Beach Home with Private Master Suite (Floor Plans)
Double-Story, 2-Bedroom Modern Rustic Garage Apartment (Floor Plan)
4-Bedroom New American House with Flex Room and Lower Level (Floor Plans)
3-Bedroom Ultra-modern House with Pull-through 2-car Garage (Floor Plans)
4-Bedroom The Lilycrest: Traditional Cottage (Floor Plans)
Double-Story, 3-Bedroom Rustic House with 2-Car Attached Garage (Floor Plans)
4-Bedroom Acadian-Style Home with Walk-in Kitchen Pantry (Floor Plans)
Single-Story, 4-Bedroom Tiger Creek Cottage Hip (Floor Plans)
Mid-Century Modern Craftsman House with Home Office Under 3200 Sq Ft (Floor Plans)
4-Bedroom Southern Styling with Bonus Room (Floor Plans)
Single-Story, 2-Bedroom Farmhouse Cottage Home with 8' & 10' Foot Deep Porches, Front & Back (Floor ...
4-Bedroom Luxury Mountain Home for a Rear-sloping Lot with Views (Floor Plans)
3-Bedroom Mark Harbor D (Floor Plans)
4-Bedroom Green Hills II Exclusive Ranch Style House (Floor Plans)
Rockin' Mountain Home with Climbing and Exercise Rooms (Floor Plans)
Perfectly Balanced 4-Bed Modern Farmhouse (Floor Plan)
Double-Story, 5-Bedroom Country House with Hearth Room (Floor Plans)
Expandable Transitional Farmhouse House with 4-Car Garage (Floor Plans)
3-Bedroom Carefree Cottage - 1420 Sq Ft (Floor Plans)
5-Bedroom Charming Victorian with Finished Basement (Floor Plans)
3-Bedroom Modern House for a Sloping Lot (Floor Plans)
Double-Story, 5-Bedroom Luxury House with 3 Garages (Floor Plans)
3-Bedroom Barndominium Home with Rear Porch and Open Layout (Floor Plans)
4-Bedroom Graceful Flow (Floor Plans)
Single-Story, 3-Bedroom Marymere Park Adorable Craftsman Style House (Floor Plans)
The Braxton: Two-story house with a stunning Craftsman facade (Floor Plans)
4-Bedroom Charming Duplex Plan With Open Living & Private Porches (Floor Plans)
3-Bedroom West Winds Terrific Beach Style House (Floor Plans)
Single-Story, 4-Bedroom Barndominium with Walkout Basement (Floor Plans)
Single-Story, 5-Bedroom Barn Style with Mud Room (Floor Plans)
Cabin House with Main Floor Bedroom and Loft - 949 Sq Ft (Floor Plans)
Double-Story, 5-Bedroom Exclusive Modern Farmhouse with 4-Car Garage and Home Office (Floor Plans)
Double-Story, 4-Bedroom Wayne Country-Style Home (Floor Plans)
Modern Home with Slightly Angled 3-Car Garage (Floor Plans)
