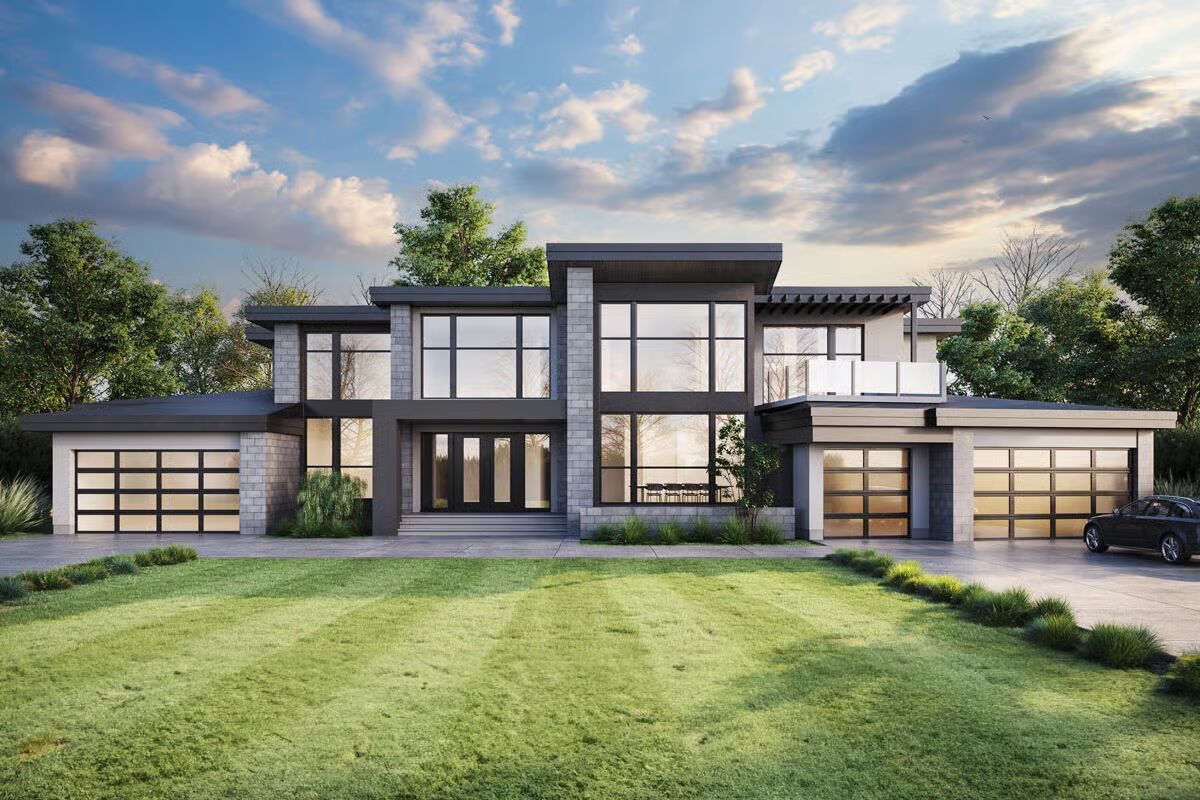
Specifications
- Area: 5,538 sq. ft.
- Bedrooms: 3-7
- Bathrooms: 3.5+-5.5+
- Stories: 2
- Garages: 3-5
Welcome to the gallery of photos for 5500 Sq Ft Modern Home with Slightly Angled 3-Car Garage. The floor plans are shown below:
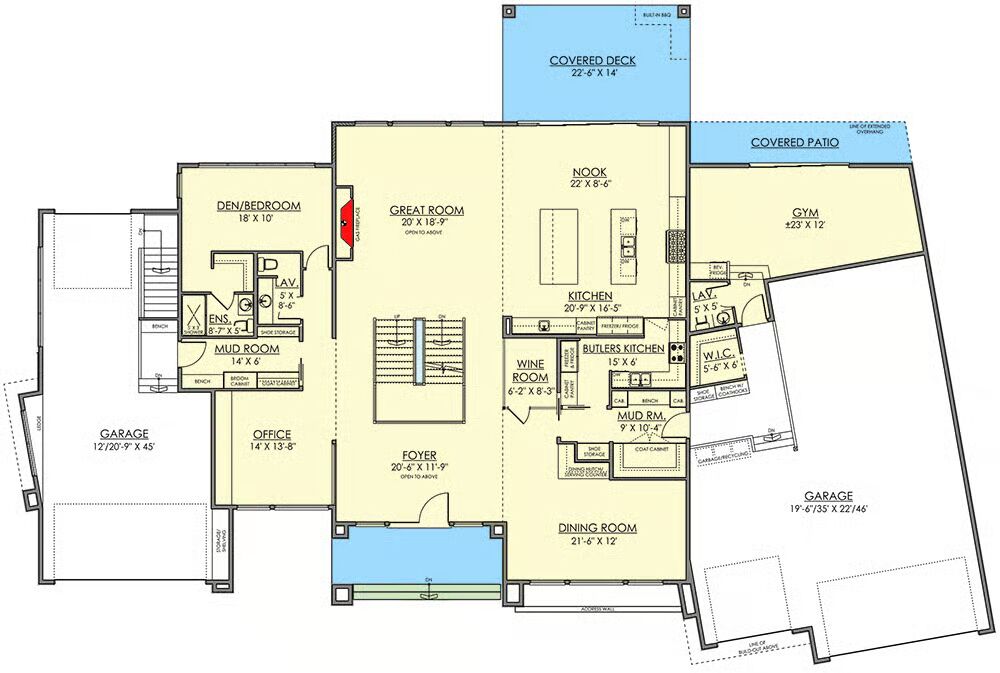
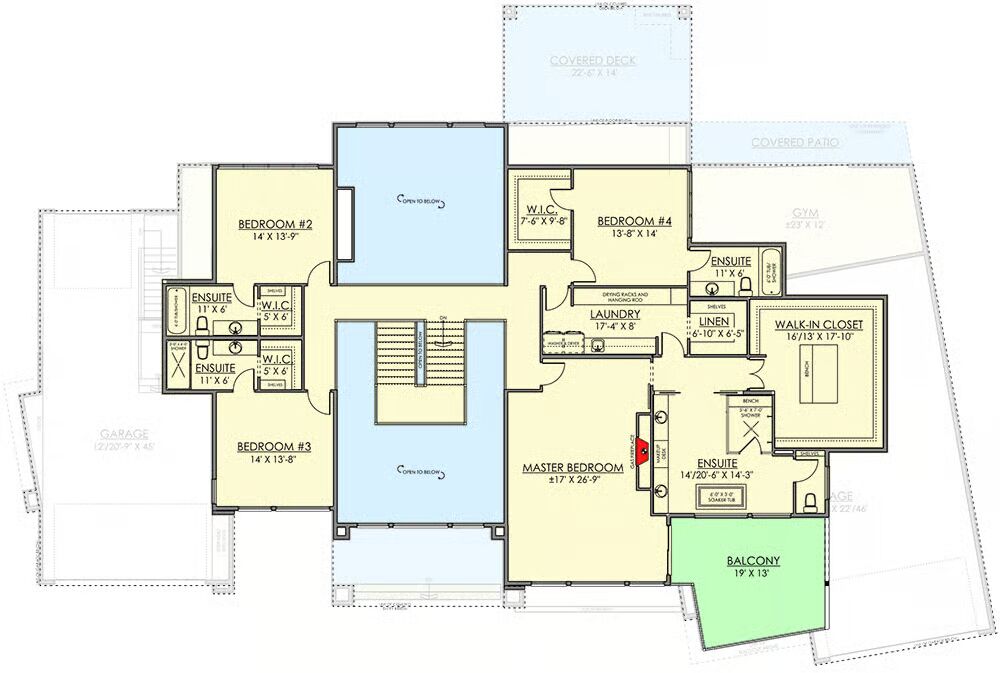
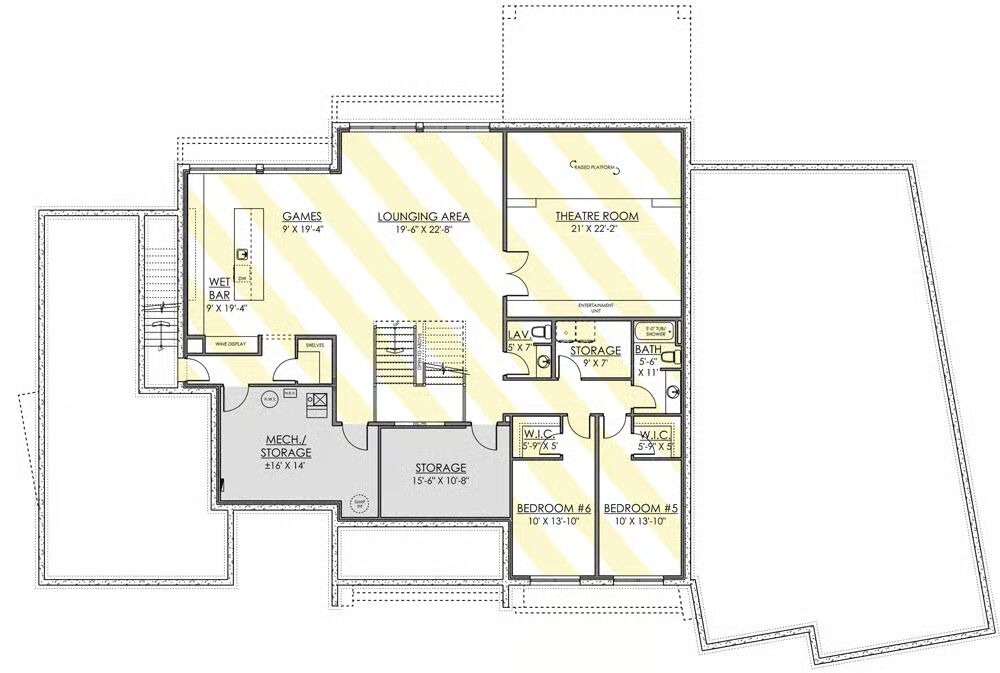
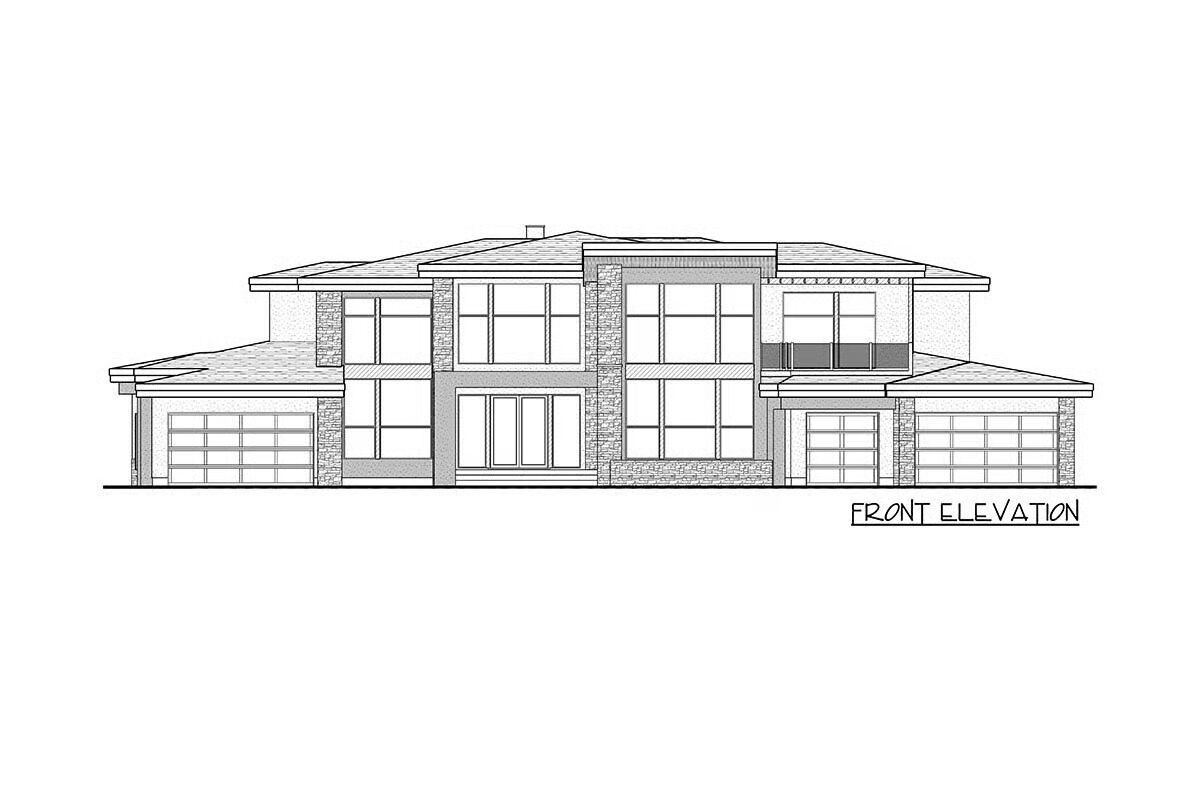
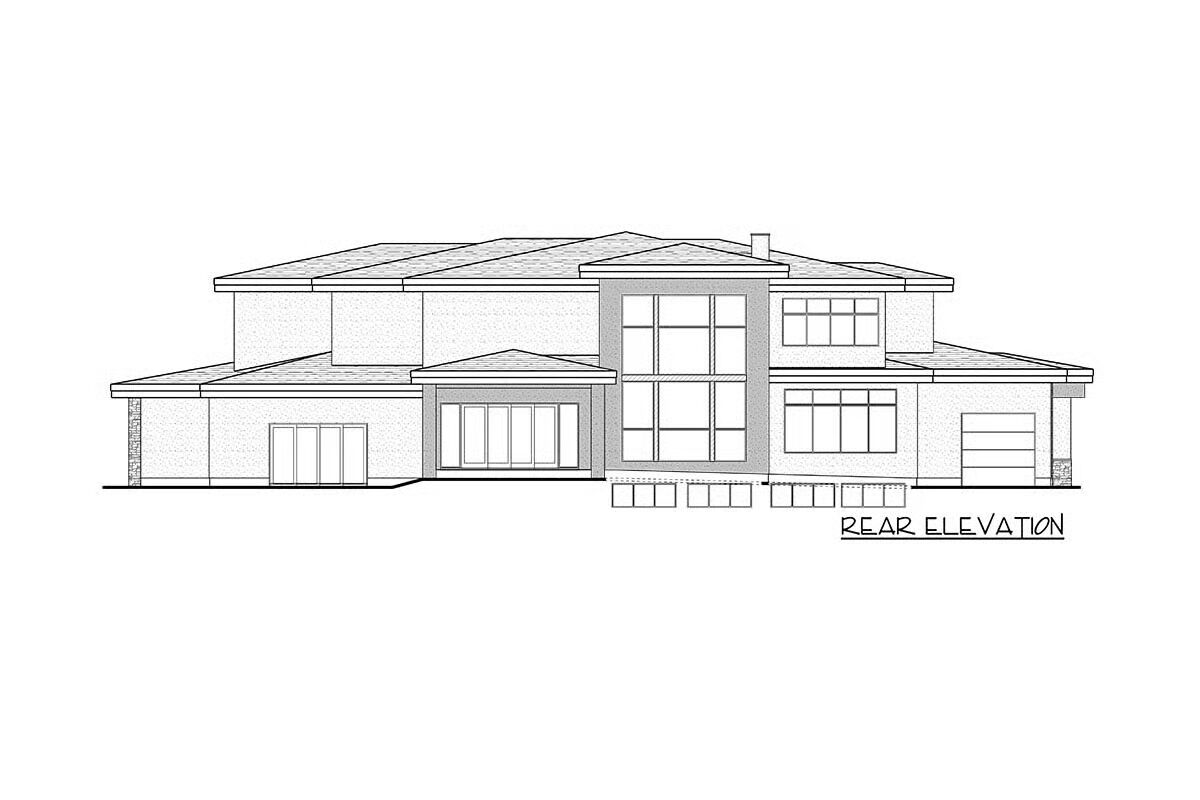

This stunning Modern home plan showcases a striking glass-filled front elevation, creating a light, airy ambiance across 5,500 square feet of luxurious living space.
The main level embraces open-concept living with a spacious great room, formal dining area, and a home office, complemented by a versatile den or guest suite. The angled garage provides convenient access to a private gym, complete with a covered patio and powder bath.
Designed for effortless entertaining, the gourmet kitchen features dual islands, a butler’s pantry with a second range, and abundant cold storage—ideal for hosting in style.
Upstairs, discover four elegant bedroom suites, including a lavish primary retreat that spans much of the level. The spa-inspired master bath offers a 5-fixture layout, a dresser island in the walk-in closet, and direct laundry access for ultimate convenience.
The optional finished lower level adds 2,218 square feet of entertainment space, complete with a game and lounge area, wet bar, home theater, and two additional bedrooms with a shared full bath—perfect for guests or extended family.
