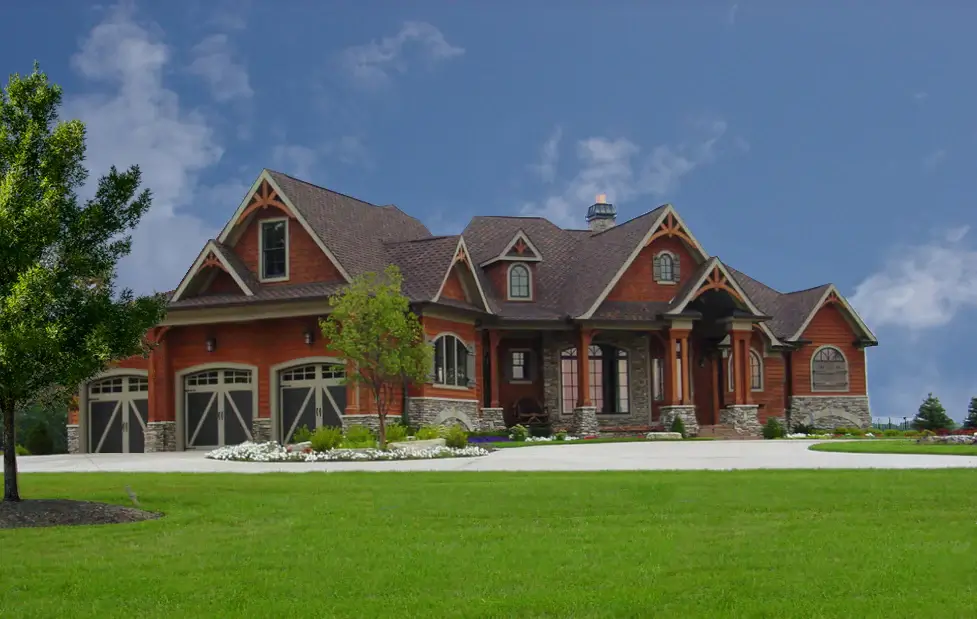
Specifications
- Area: 3,773 sq. ft.
- Bedrooms: 4
- Bathrooms: 4
- Stories: 1
- Garages: 3
Welcome to the gallery of photos for Tiger Creek Cottage Hip. The floor plans are shown below:





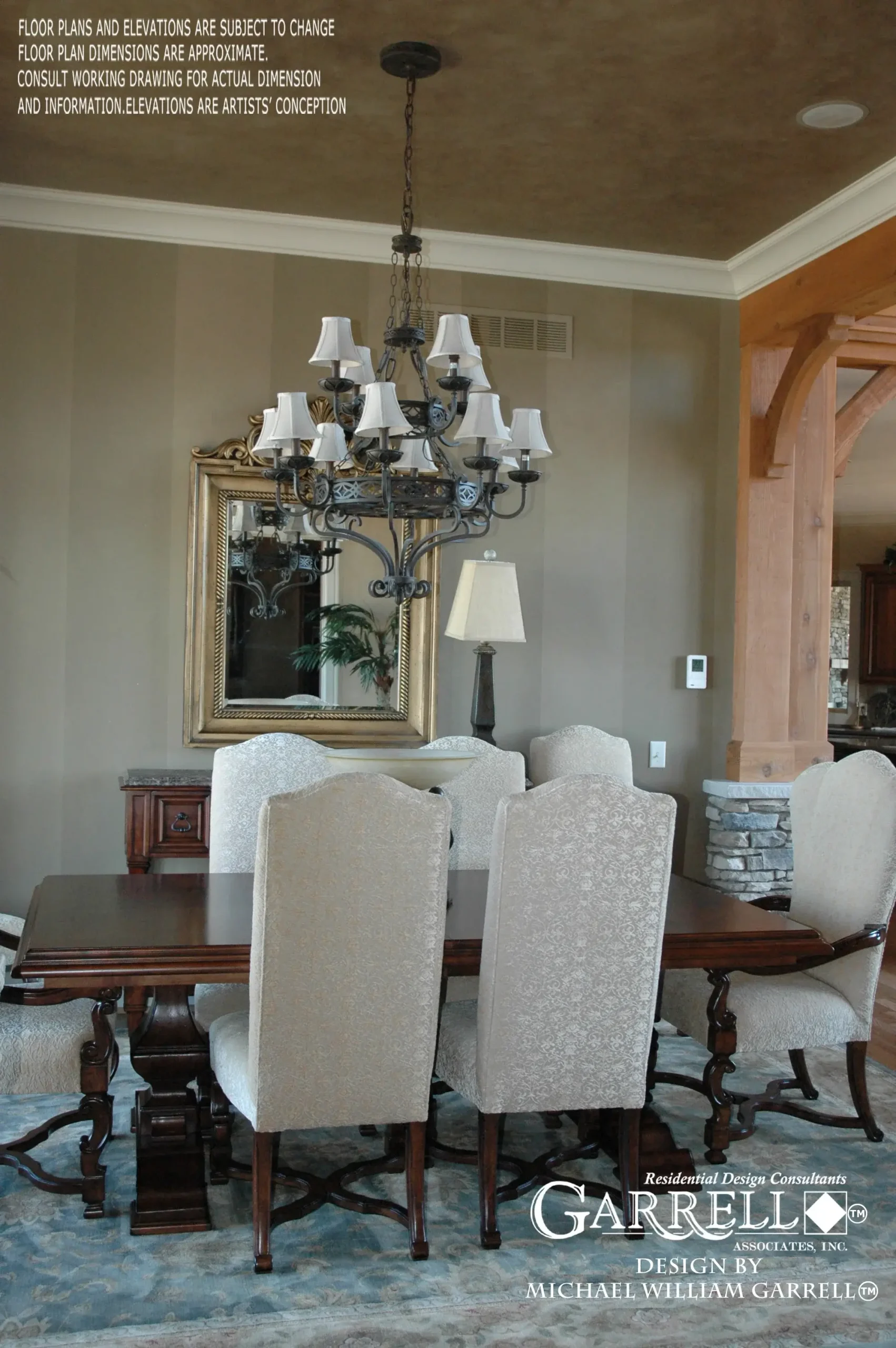

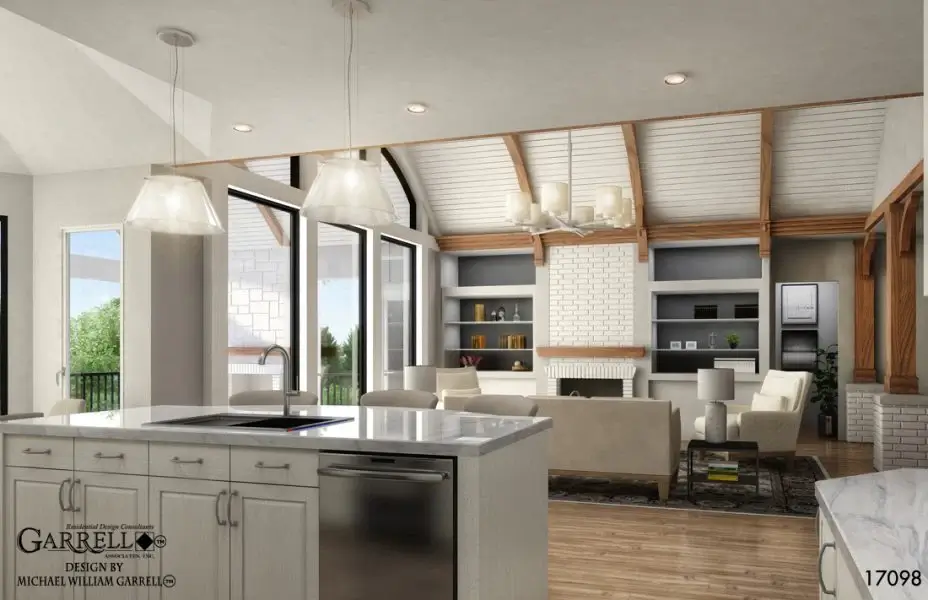
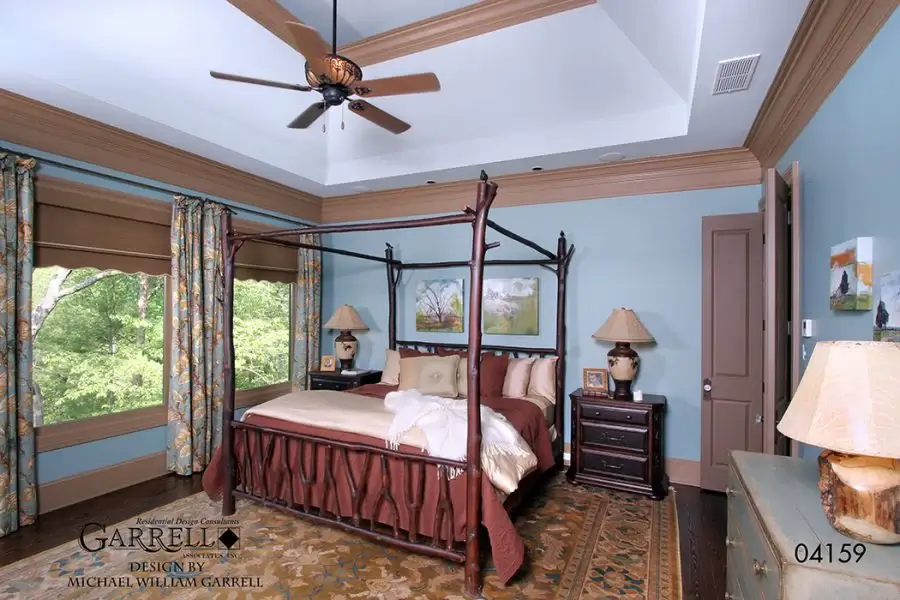

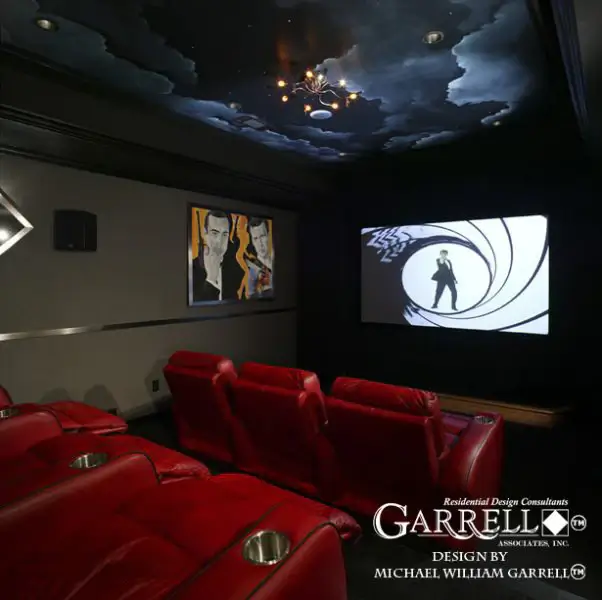
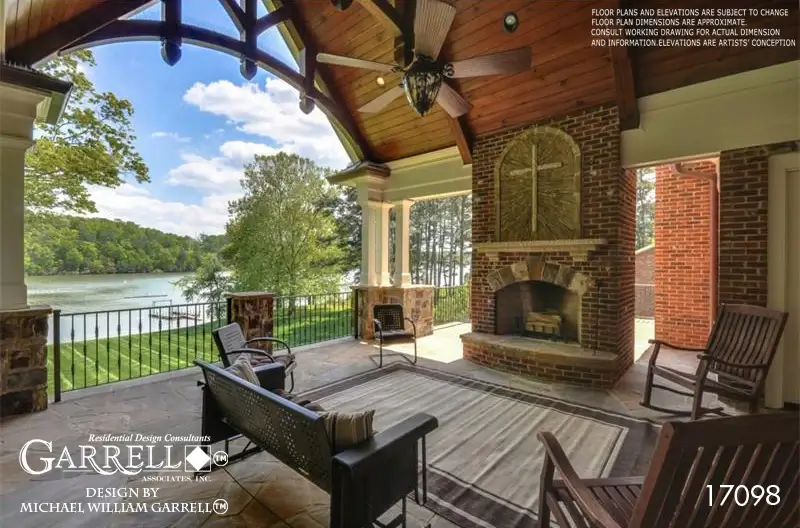
Experience the epitome of luxury in this stunning craftsman-style residence boasting four bedrooms, four baths, and a three-car garage. Step into the vaulted foyer, where you will be greeted by an expansive lodge room, a formal dining room, and a charming study room.
The kitchen offers convenient access to the breakfast room, an open deck, and a screened deck, perfect for enjoying the outdoors. The master suite is a true oasis, featuring a spacious walk-in closet, a lavish bath, and a morning kitchen.
Three additional bedrooms, each with its own bathroom, along with a laundry room and a mud room, complete the first floor.
Additionally, a terrace house plan floor is also available, offering even more possibilities. Indulge in the beauty of craftsman-style architecture and discover home design ideas that will captivate your heart.
Source: Plan 17098
