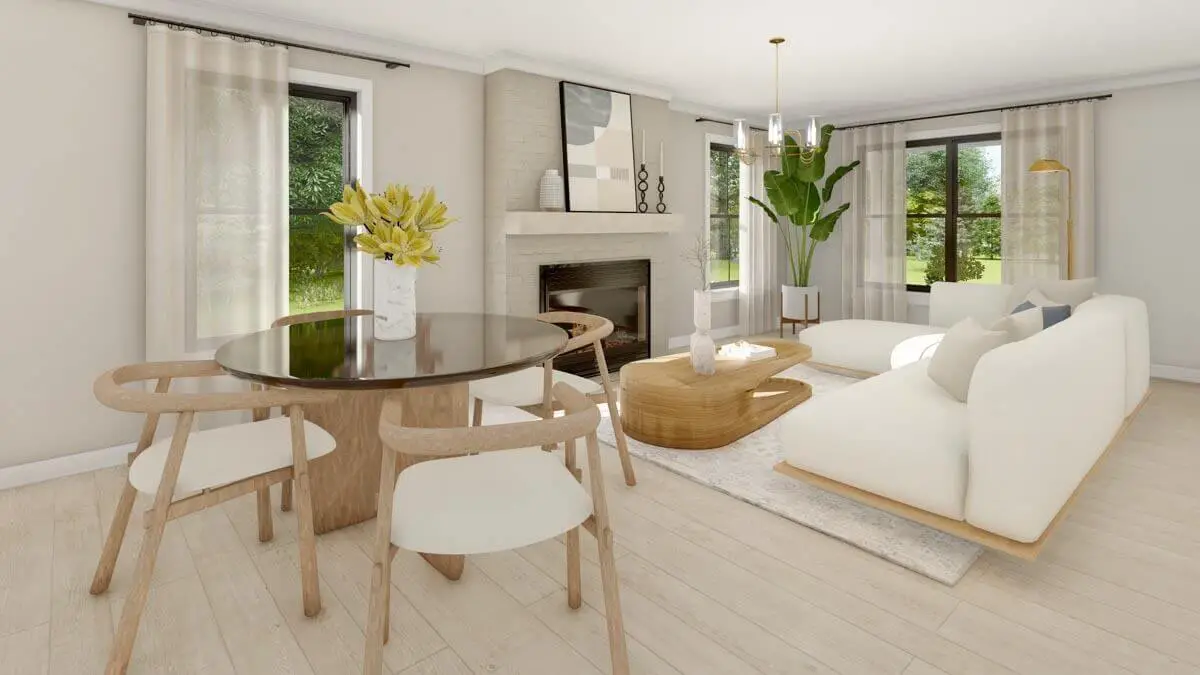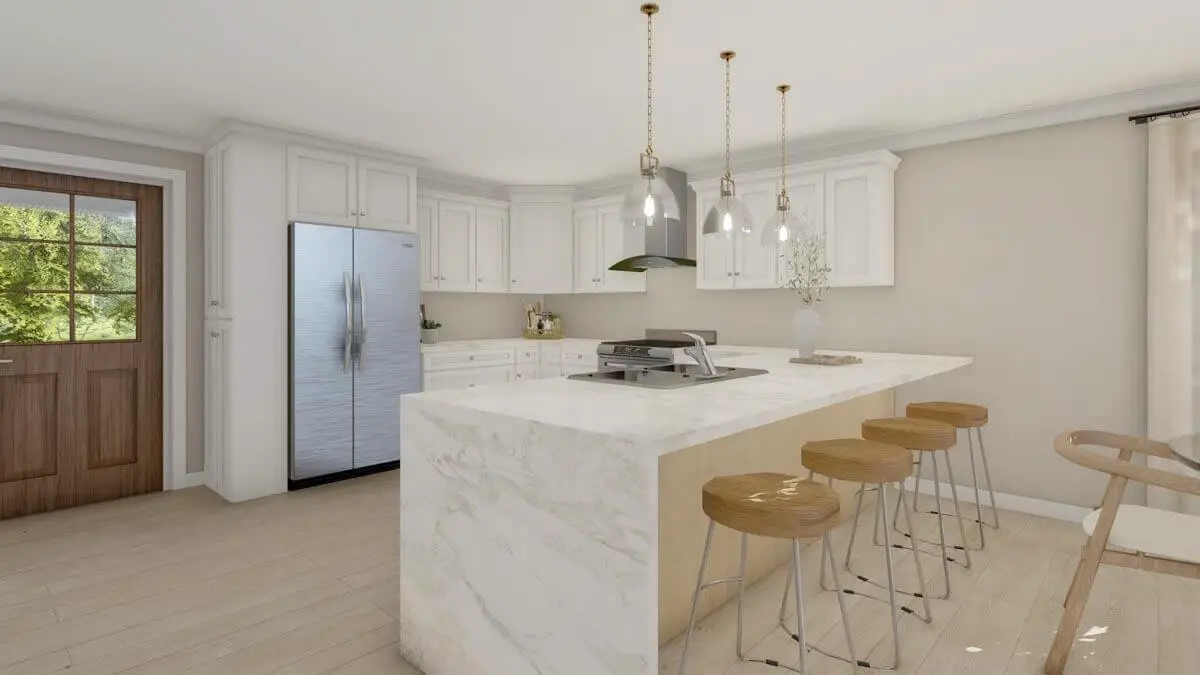
Specifications
- Area: 1,224 sq. ft.
- Bedrooms: 2
- Bathrooms: 1
- Stories: 1
- Garages: 0
Here is the house plan for a single-story Farmhouse Cottage Home with 8′ and 10′ Foot Deep Porches Front and Back. The floor plan is shown below:
 Main Floor Plan
Main Floor Plan Front elevation
Front elevation
 Rear elevation
Rear elevation
 The front view showcases a metal roof complemented by a welcoming covered entry porch with sturdy wooden pillars.
The front view showcases a metal roof complemented by a welcoming covered entry porch with sturdy wooden pillars.
 This image displays the brick chimney and covered porch from the perspective of the right rear.
This image displays the brick chimney and covered porch from the perspective of the right rear.
 In the living room, there is a cozy fireplace accompanied by an L-shaped sofa and a wooden coffee table.
In the living room, there is a cozy fireplace accompanied by an L-shaped sofa and a wooden coffee table.
 The dining space presents an elegant glass-top table accompanied by chairs with rounded backs.
The dining space presents an elegant glass-top table accompanied by chairs with rounded backs.
 The kitchen features sleek stainless steel appliances, elegant marble countertops, and a stylish peninsula bar.
The kitchen features sleek stainless steel appliances, elegant marble countertops, and a stylish peninsula bar.
Welcome to this charming 1-story farmhouse cottage, featuring 2 bedrooms, 1 bathroom, and a cozy 1,224 square feet of heated living space.
The house design includes delightful front and rear porches, both measuring 8′ and 10′ deep respectively. These porches offer ample room for enjoying the fresh air and outdoor ambiance.
Upon entering, you’ll find an open layout on the right side of the house, extending from the front to the back. The front area boasts a comfortable living room with a fireplace, creating a warm and inviting atmosphere.
Towards the rear, you’ll discover a C-shaped kitchen, forming a pleasant culinary space. The kitchen features U-shaped cabinetry, providing ample storage options, and includes an attached eating bar with seating for four, making it a perfect spot for casual dining or entertaining.
Source: Plan 810020RBT
