
Specifications
- Area: 4,501 sq. ft.
- Bedrooms: 5
- Bathrooms: 5.5
- Stories: 2
- Garages: 3
Welcome to the gallery of photos for Country House with Hearth Room. The floor plans are shown below:
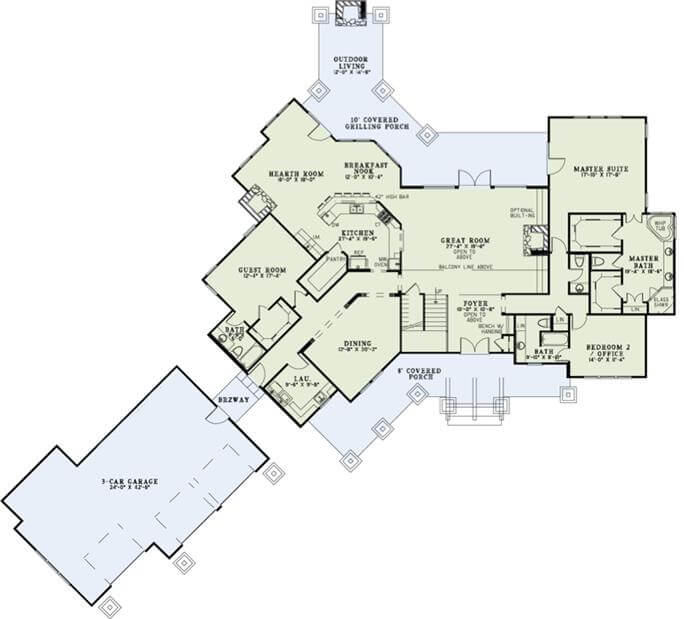
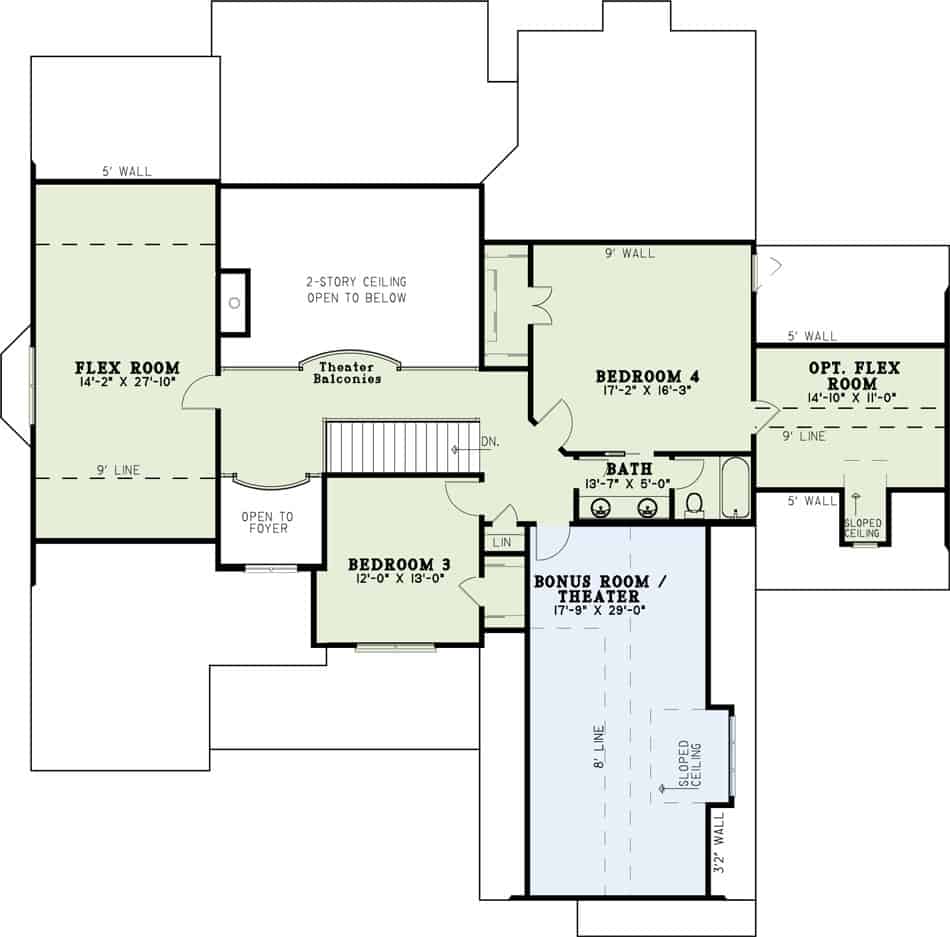


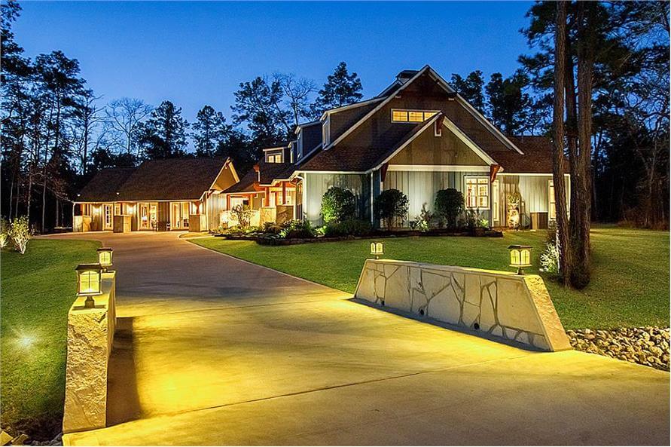

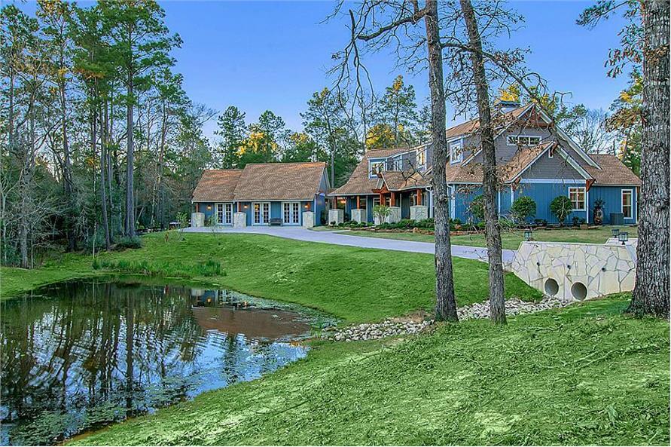
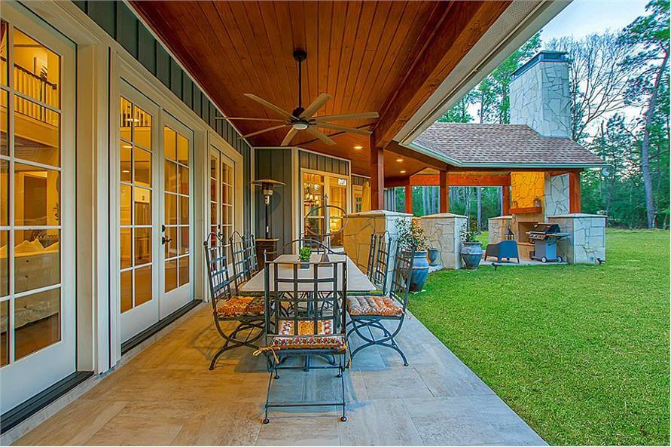
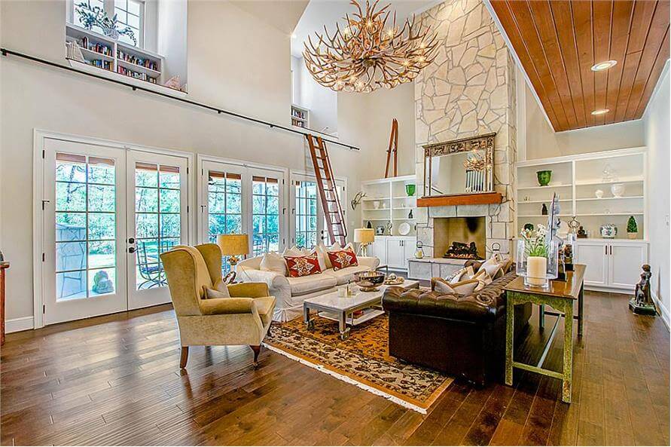
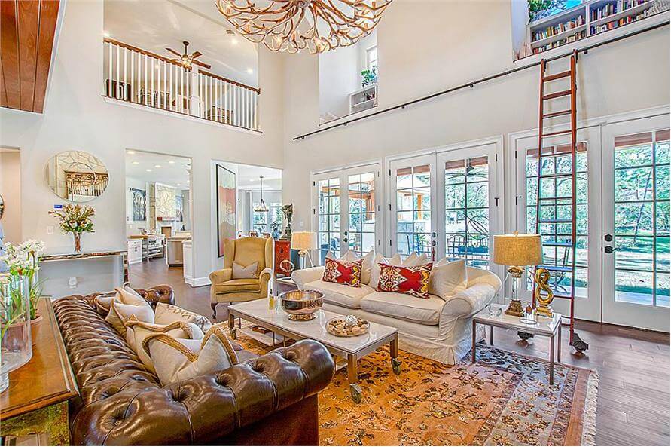
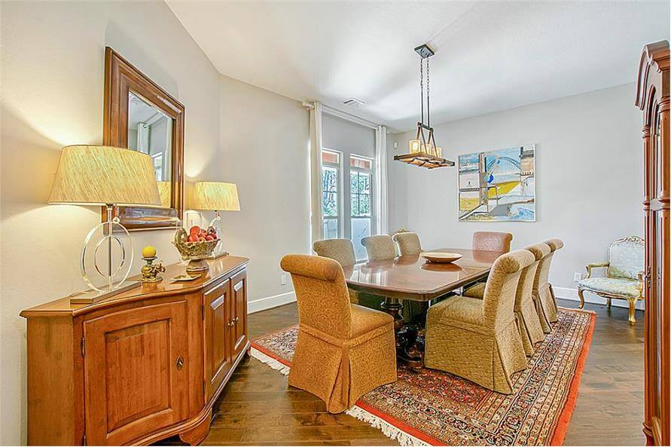
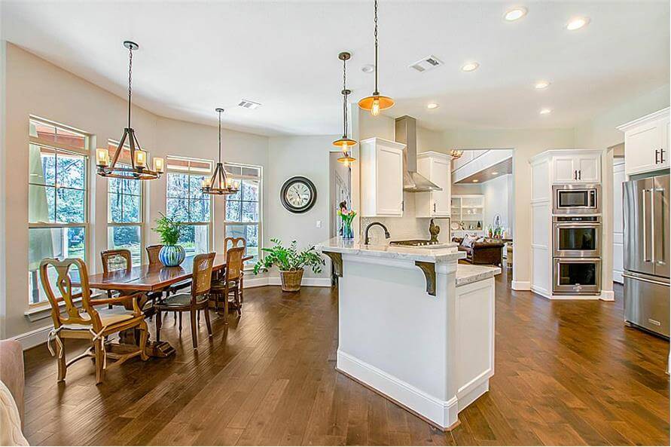
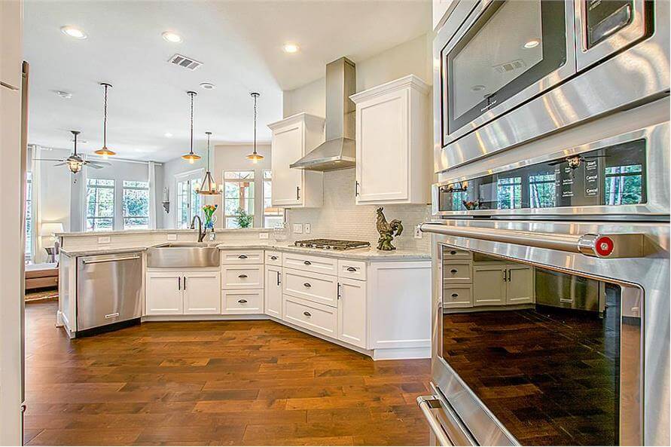
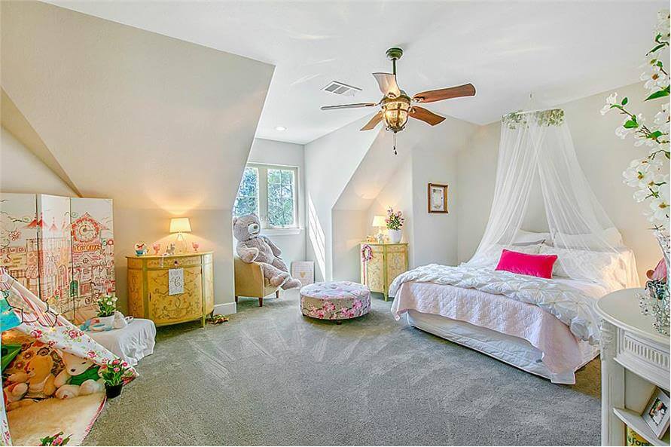

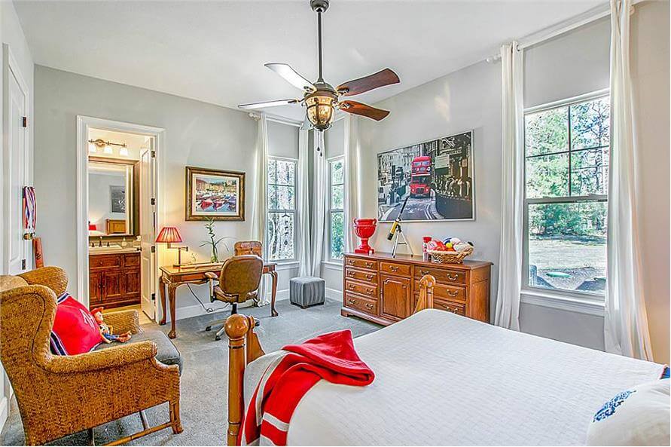

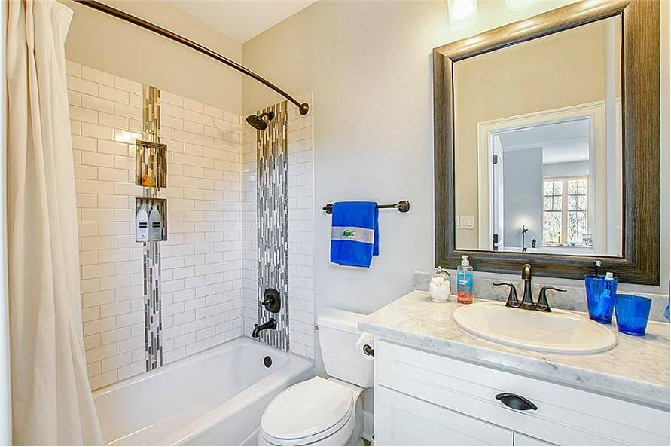

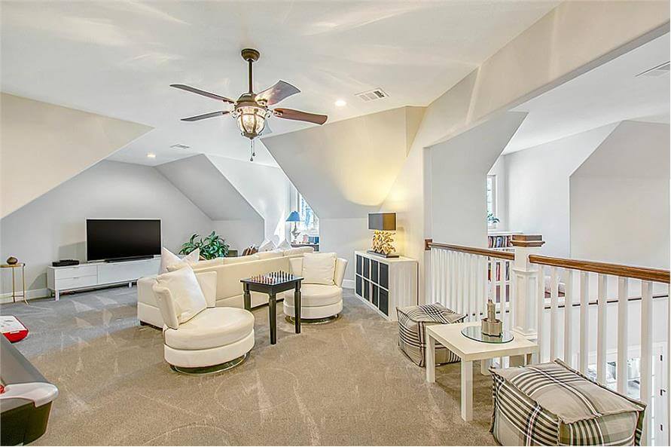
This home offers abundant outdoor living, which is of utmost importance. It features multiple fireplaces that create an inviting atmosphere, perfect for cozy nights with family and friends.
The great room is spacious with a two-story ceiling, and the natural light that floods in from the expansive rear porch enhances its sense of size. The kitchen, breakfast area, and hearth also benefit from this natural light.
The kitchen boasts a generously sized pantry and an eating bar, while the nearby hearth includes a fireplace and access to the rear porch.
The master suite is designed to provide privacy and relaxation. The master bedroom offers access to the rear covered porch, and the master bath includes a whirlpool tub, walk-in shower, water closet, and two large walk-in closets.
This plan offers a total of 4501 square feet of living space, with 5 bedrooms and 5.5 baths. Additionally, there is ample storage, a computer area, and an optional media room.
Source: Plan # 153-1121
