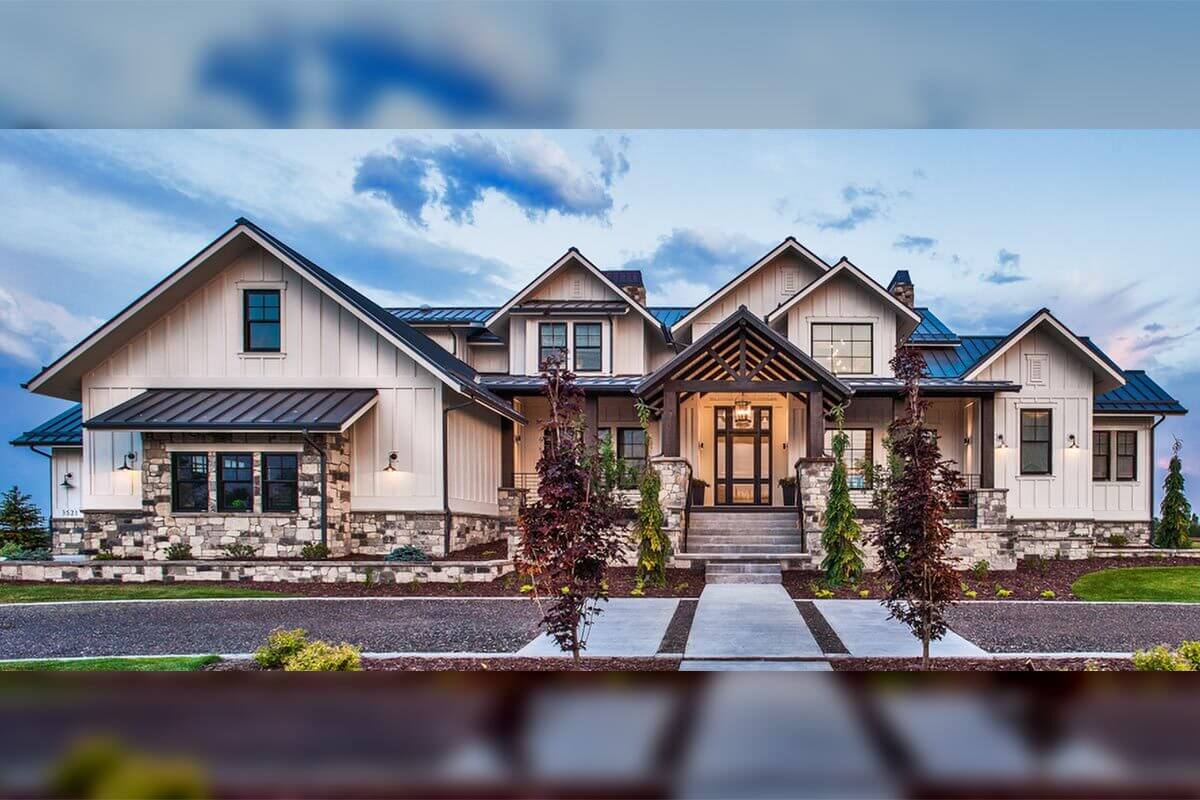
Specifications
- Area: 4,784 sq. ft.
- Bedrooms: 5-6
- Bathrooms: 4.5 – 5.5
- Stories: 2
- Garages: 3
Welcome to the gallery of photos for Rockin’ Mountain Home with Climbing and Exercise Rooms. The floor plans are shown below:
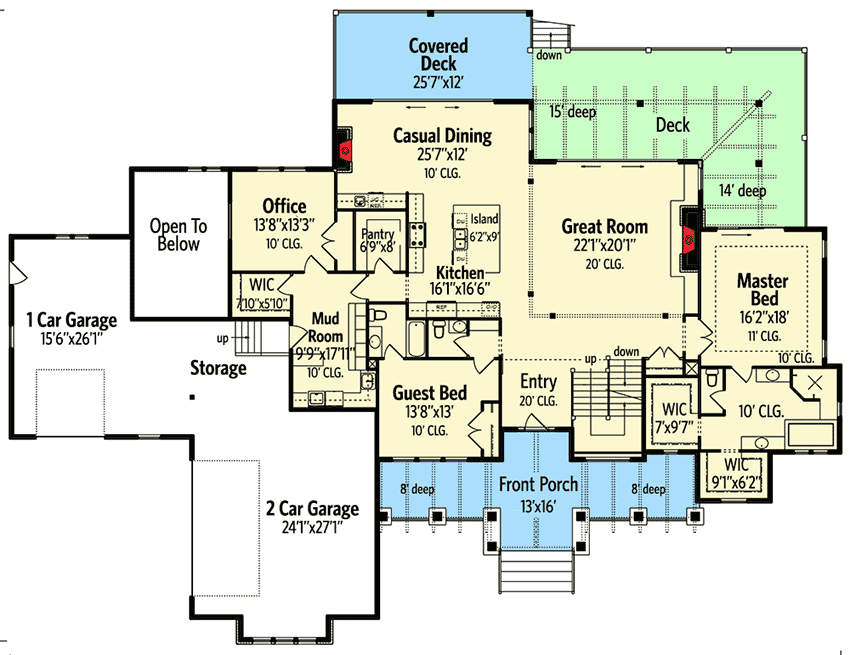



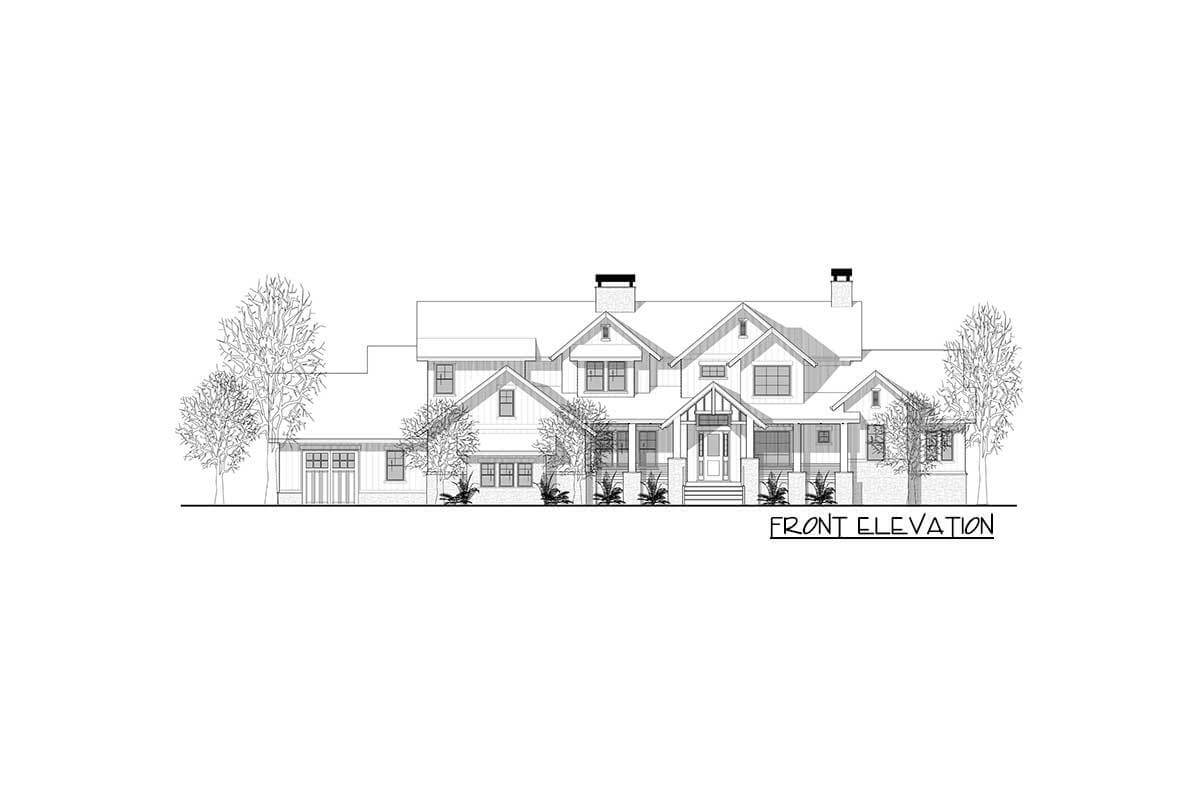


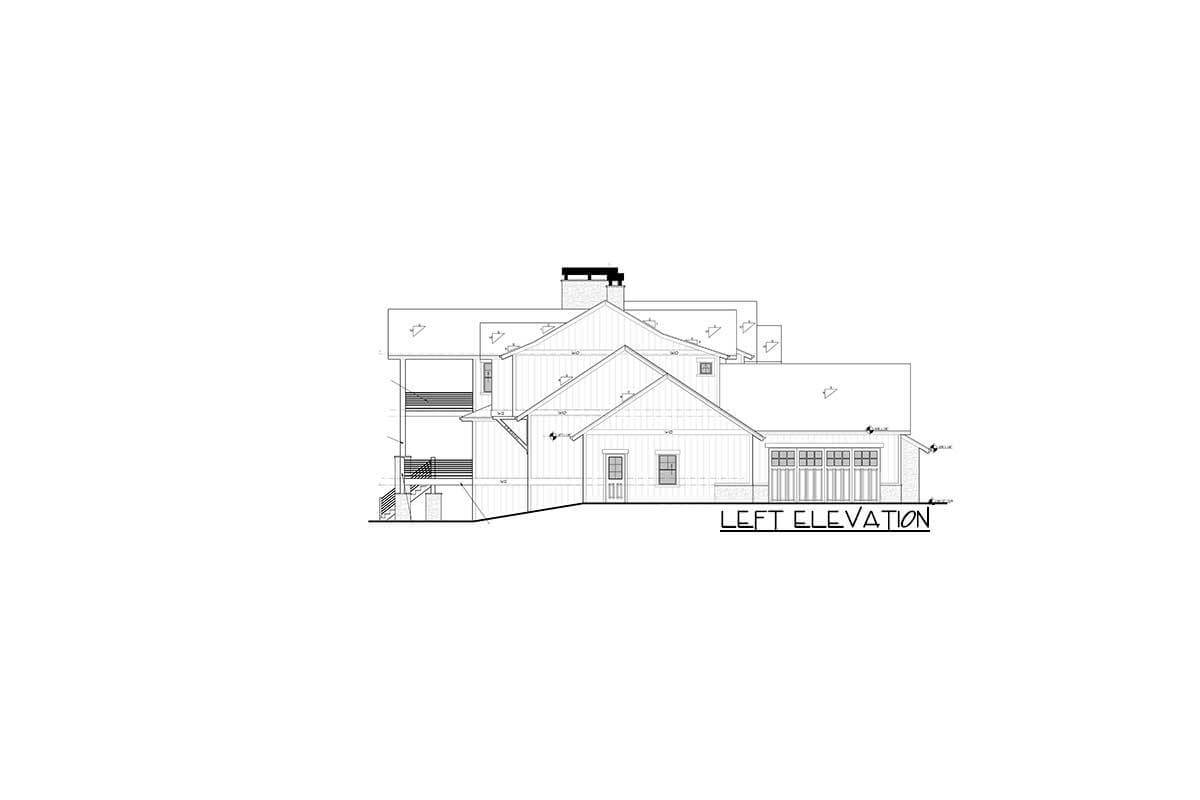
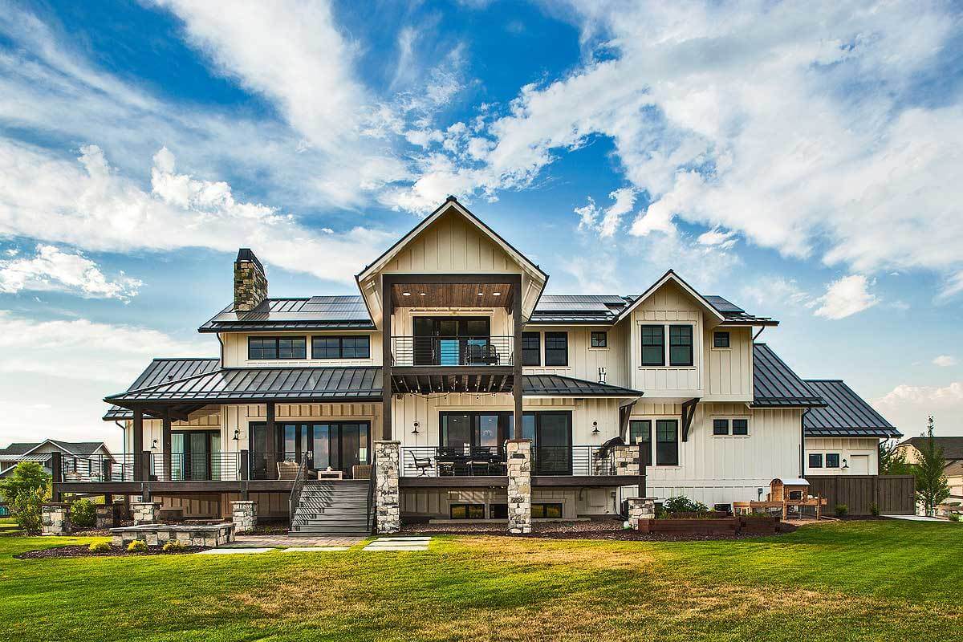

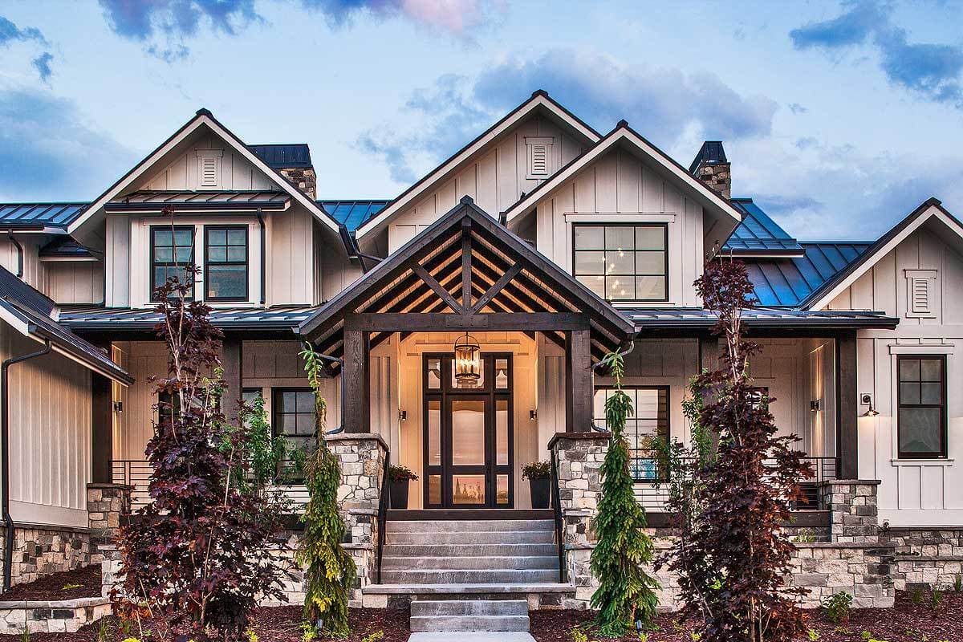
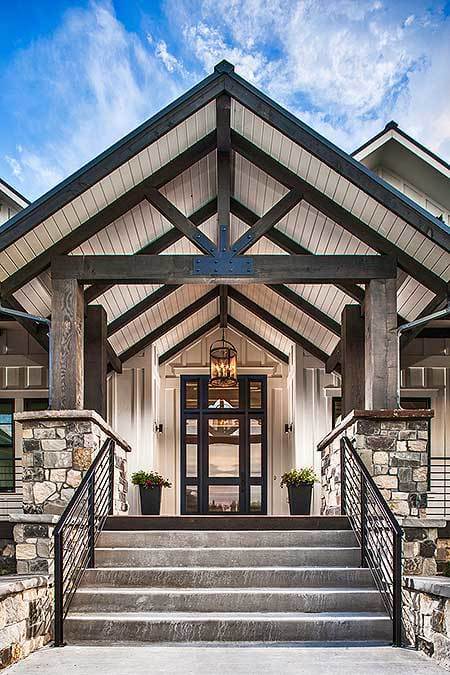

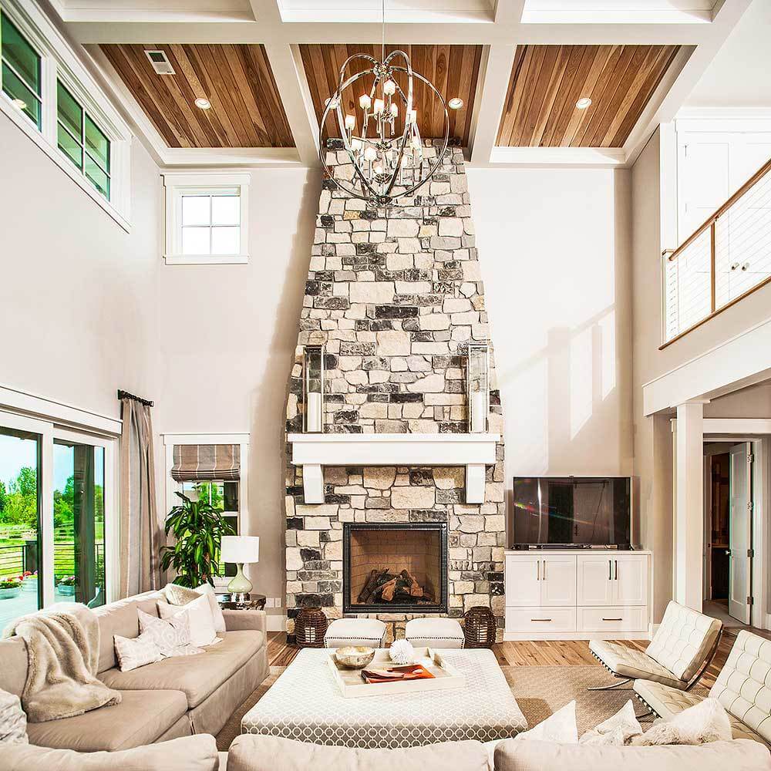

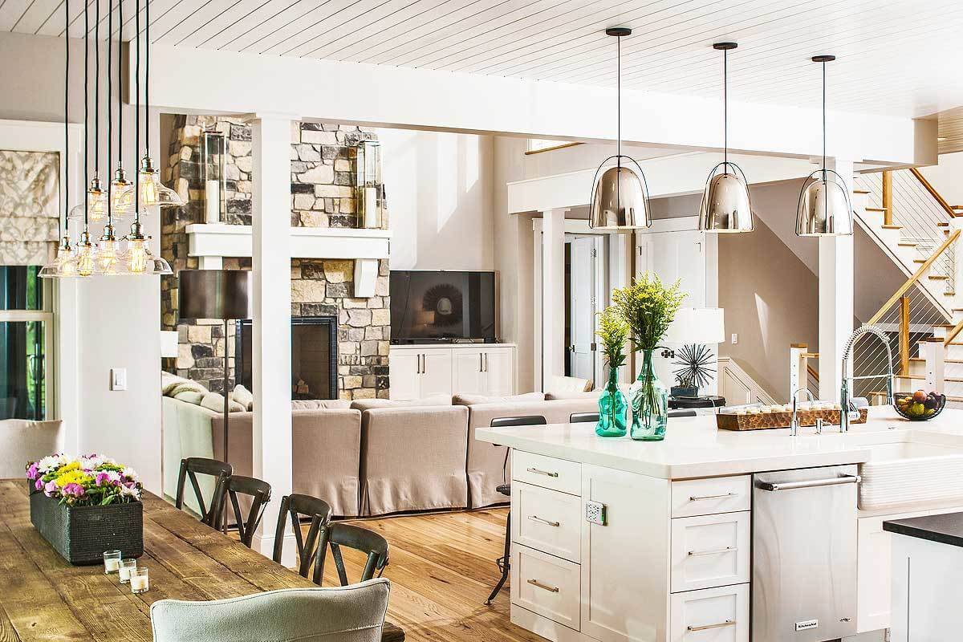


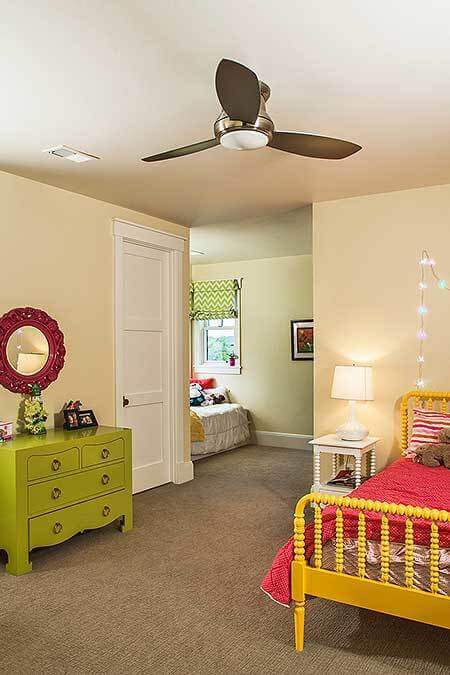
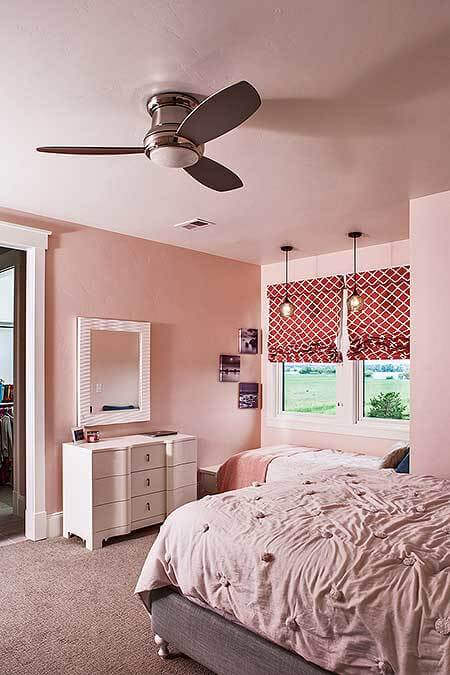
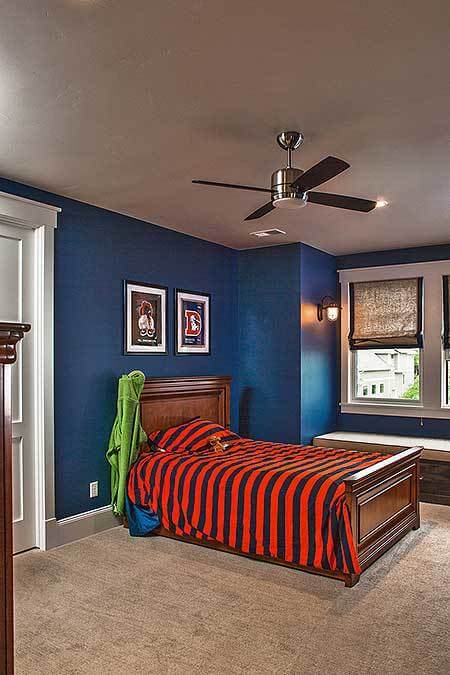

This Mountain house plan is truly impressive, boasting a captivating exterior and generously sized rooms. What sets it apart is the inclusion of an exercise room and climbing room in the optional finished lower level, taking it to another level of luxury.
A prominent feature of this design is the open floor plan, allowing for seamless sight lines that sweep from one room to another. Instead of obstructive walls, interior columns are strategically used, ensuring unobstructed views throughout the house.
The outdoor space is equally enticing, offering both a covered deck and a pergola-covered open deck, along with a spacious front porch. Sliding glass doors along the back of the house provide easy access to the outdoors, seamlessly blending indoor and outdoor living.
The master suite is a true haven, featuring a charming tray ceiling, two separate walk-in closets, and a generously sized private bathroom. On the second floor, the loft opens up to a covered deck, providing a delightful spot to enjoy views of the backyard.
With three bedrooms located upstairs, two on the main floor, and the possibility of a sixth bedroom on the lower level, this home is specifically designed to accommodate large families.
Source: Plan 95028RW
