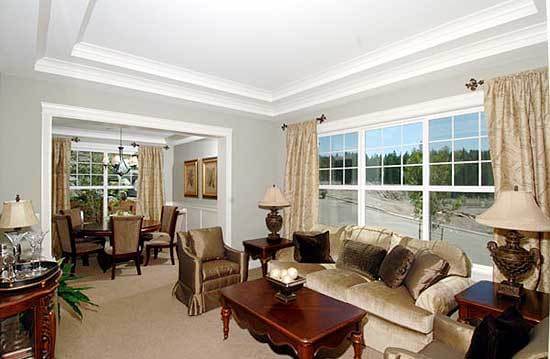
Specifications
- Area: 5,680 sq. ft.
- Bedrooms: 5
- Bathrooms: 4.5
- Stories: 2
- Garages: 3
Welcome to the gallery of photos of this Charming Victorian home with a Finished Basement. The floor plans are shown below:










This two-story Victorian home showcases an impressive green brick exterior, complemented by a castle turret and arched windows. A charming porch, adorned with decorative railings, welcomes you inside.
The main floor features a central rotunda that effortlessly connects the entertainment areas, including the living room, dining room, two-story family room, and kitchen.
Accessible through French doors from the foyer, a peaceful den awaits, offering breathtaking views of the tranquil surroundings through its expansive window.
A convenient pass-through utility seamlessly connects the three-car garage to the main house.
Upstairs, the private quarters await, featuring three bedrooms and a vaulted primary suite with a cozy fireplace. An open loft and a spacious bonus room provide ample room for future expansion.
The finished basement boasts a crawlspace, a media room, a recreation room, and a guest bedroom adjacent to a shared bathroom.
Source: Plan 23171JD
