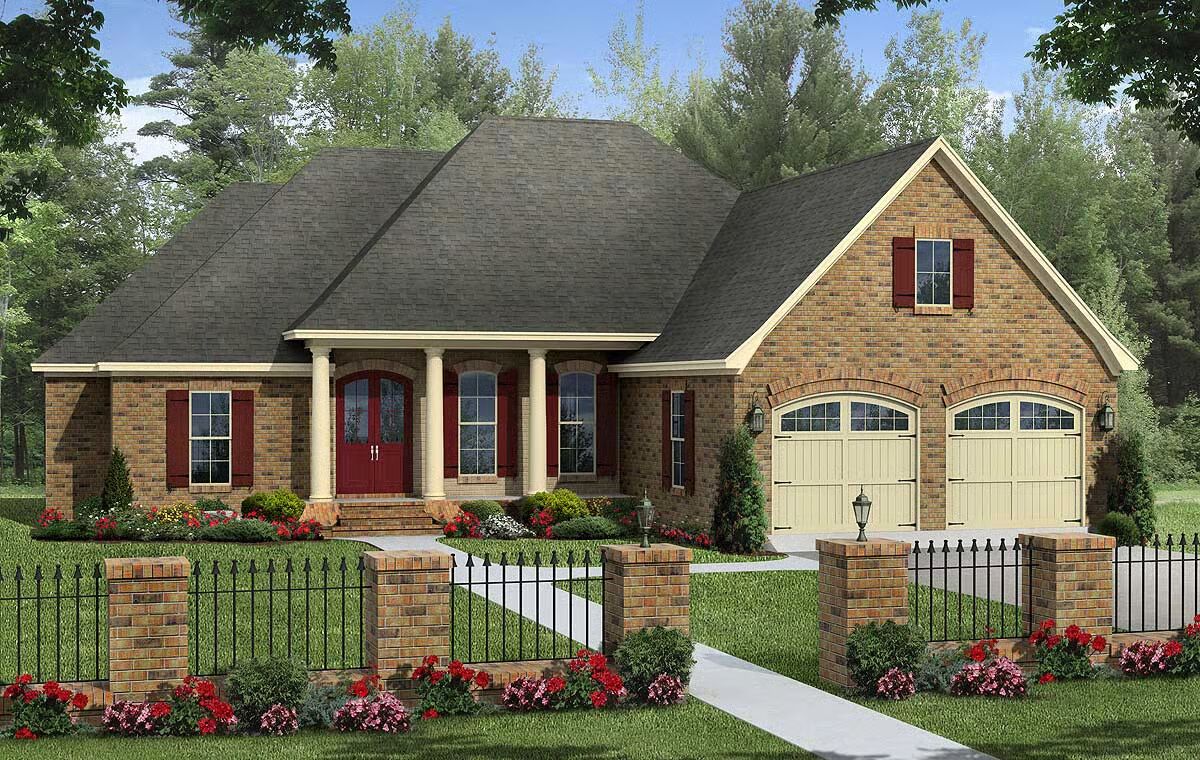
Specifications
- Area: 2,203 sq. ft.
- Bedrooms: 4
- Bathrooms: 2.5
- Stories: 1-2
- Garages: 2
Welcome to the gallery of photos for Southern Styling with Bonus Room. The floor plans are shown below:
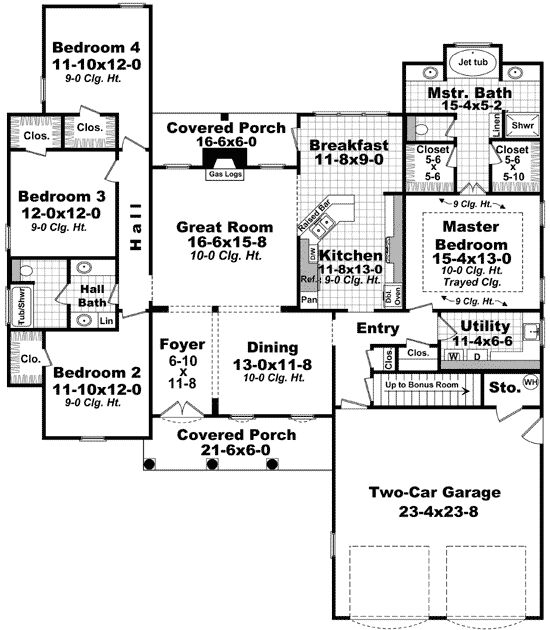
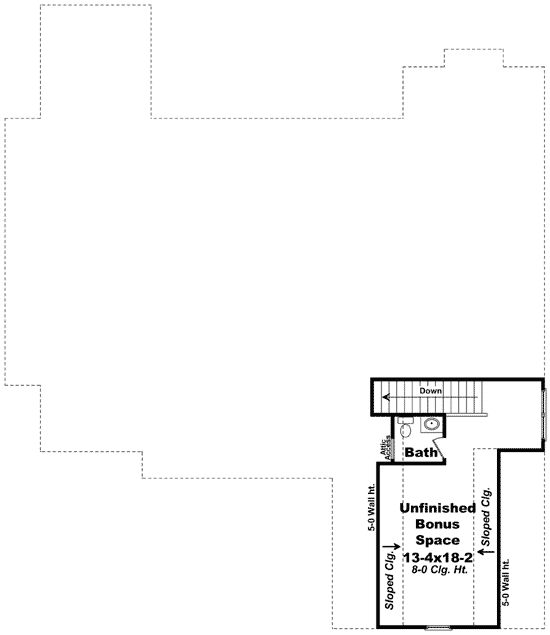
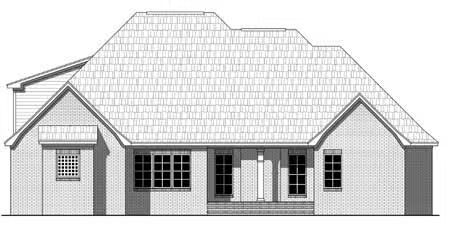

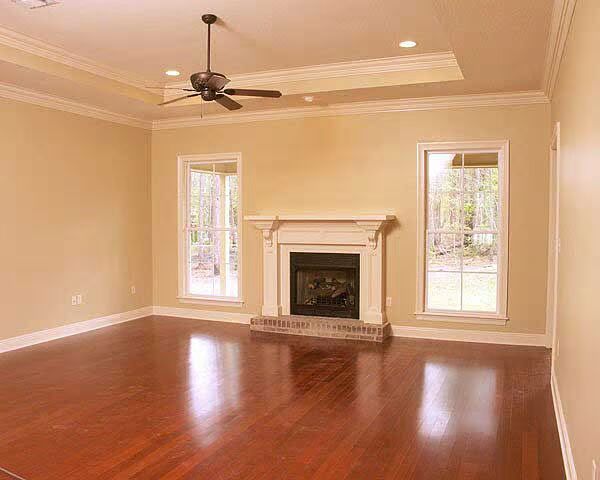
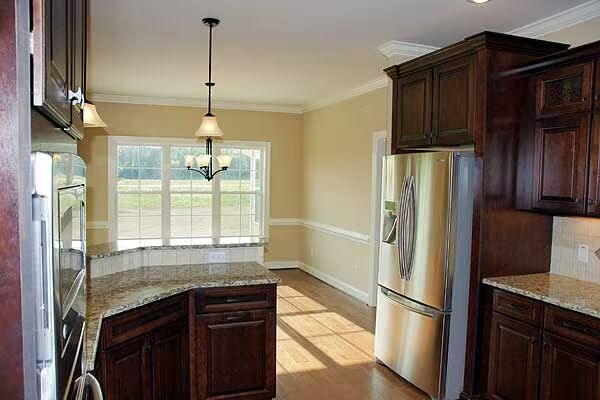
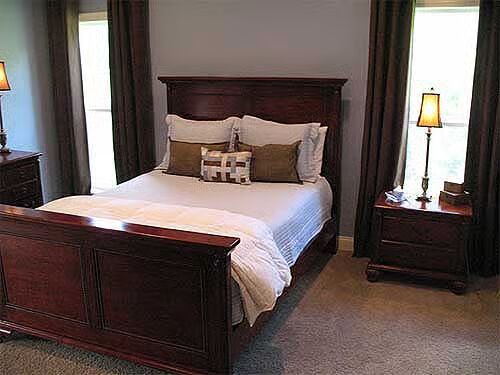
This beautiful Southern-inspired residence offers a functional split-bedroom layout designed for both comfort and convenience.
The inviting great room boasts 10-foot ceilings and a cozy gas-log fireplace, creating a warm atmosphere for everyday living and entertaining. From the kitchen, enjoy open views of the great room and backyard.
The expansive master suite serves as a private retreat, complete with his-and-hers walk-in closets, an oversized jetted tub, separate shower, dual vanities, and a private water closet.
Three additional bedrooms, each with their own walk-in closet, share a full bath, providing ample space for family or guests.
A versatile bonus room offers endless possibilities as a game room, home office, or media space, with an option to add a half bath for added functionality.
Rounding out the design is a large 2-car garage with dedicated storage space, ensuring room for vehicles and organization.
