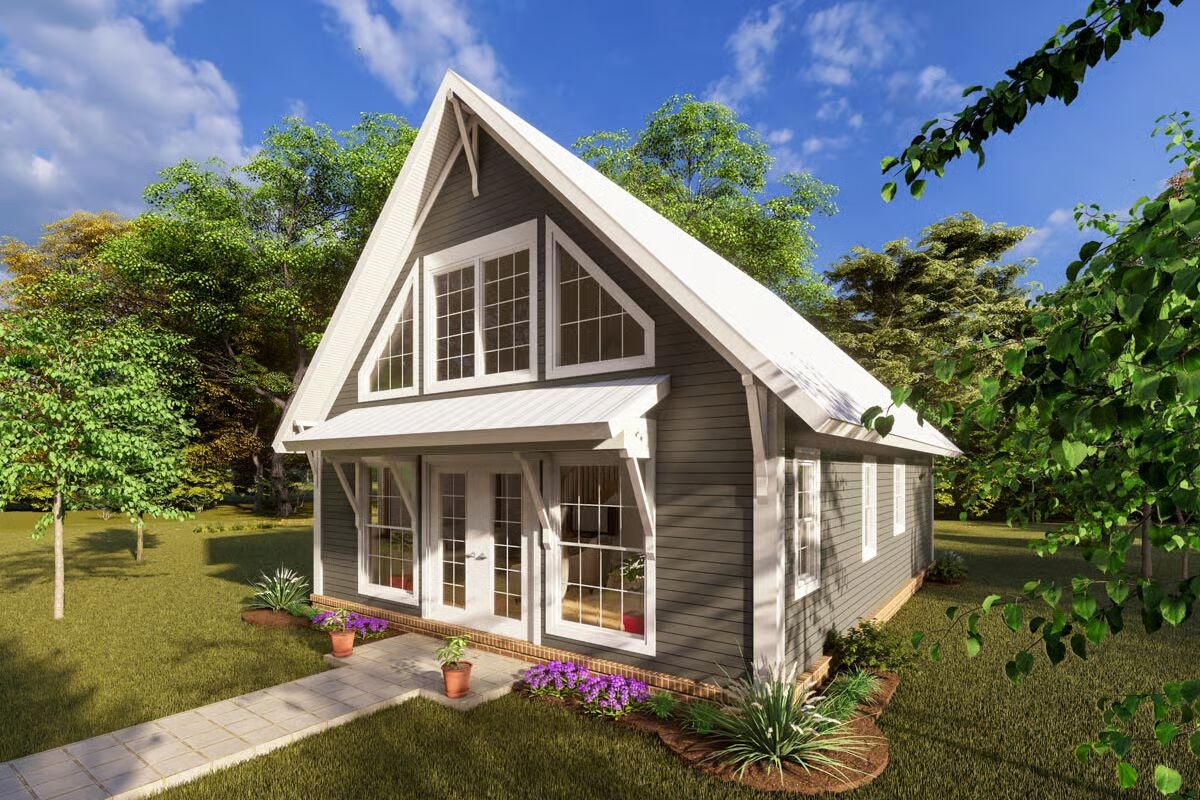
Specifications
- Area: 949 sq. ft.
- Bedrooms: 1
- Bathrooms: 1
- Stories: 1-2
Welcome to the gallery of photos for Cabin House with Main Floor Bedroom and Loft – 949 Sq Ft. The floor plans are shown below:
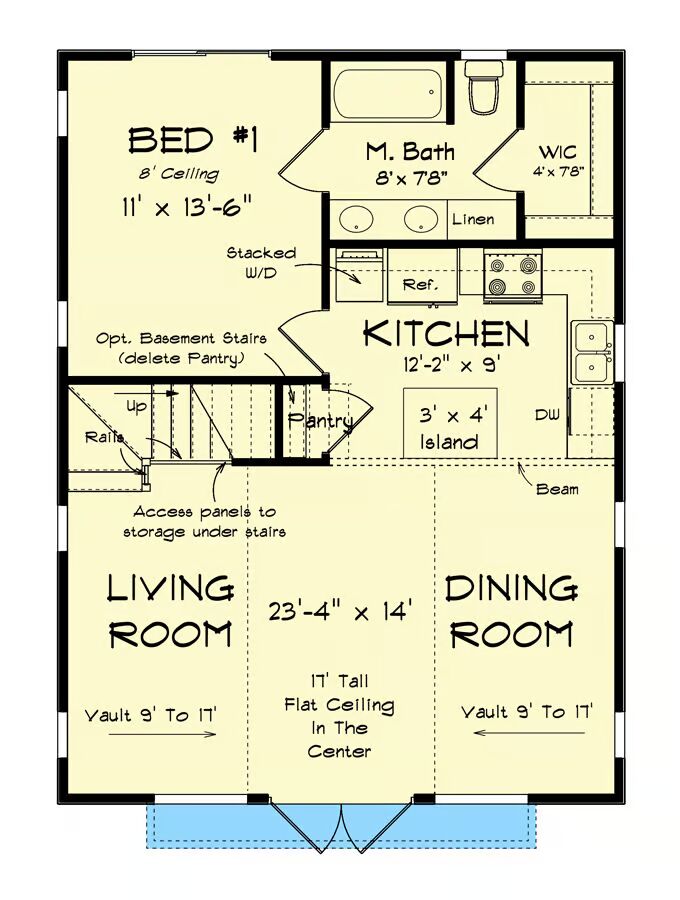
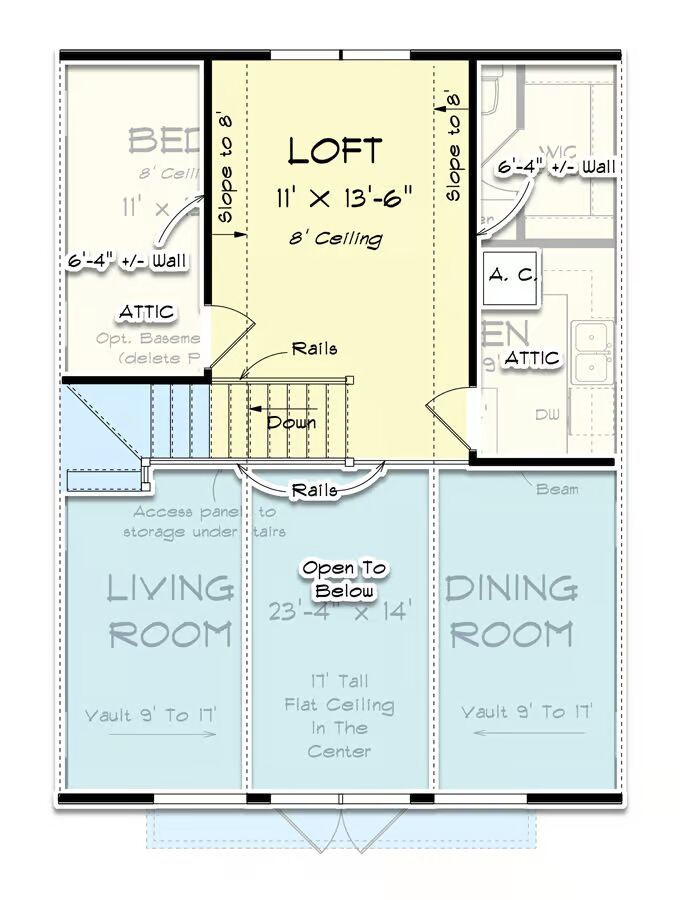
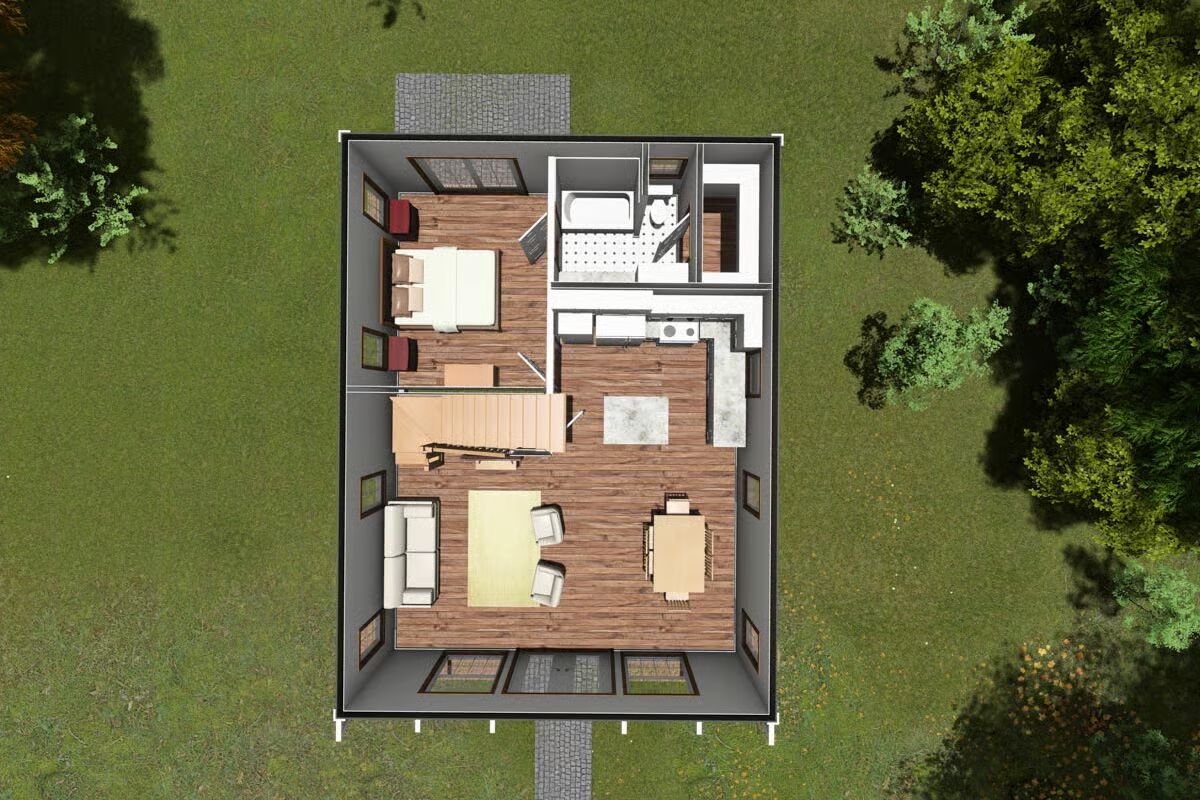
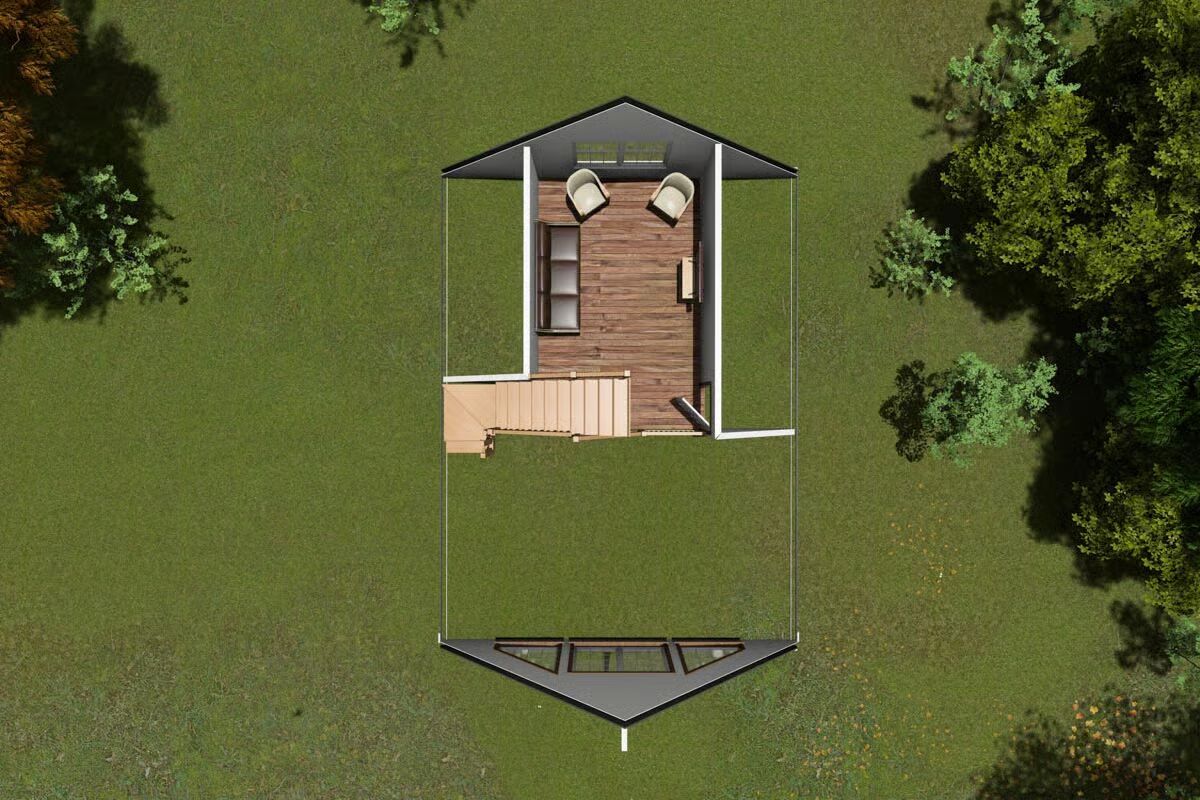

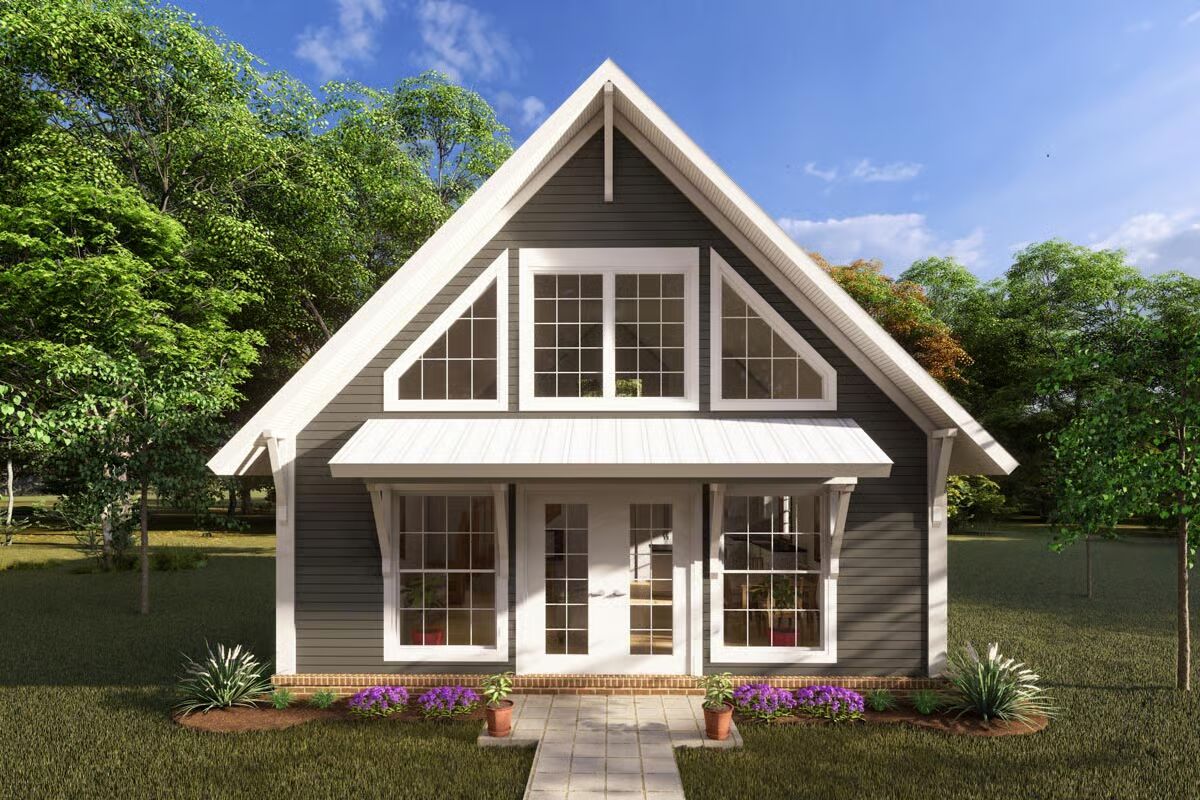
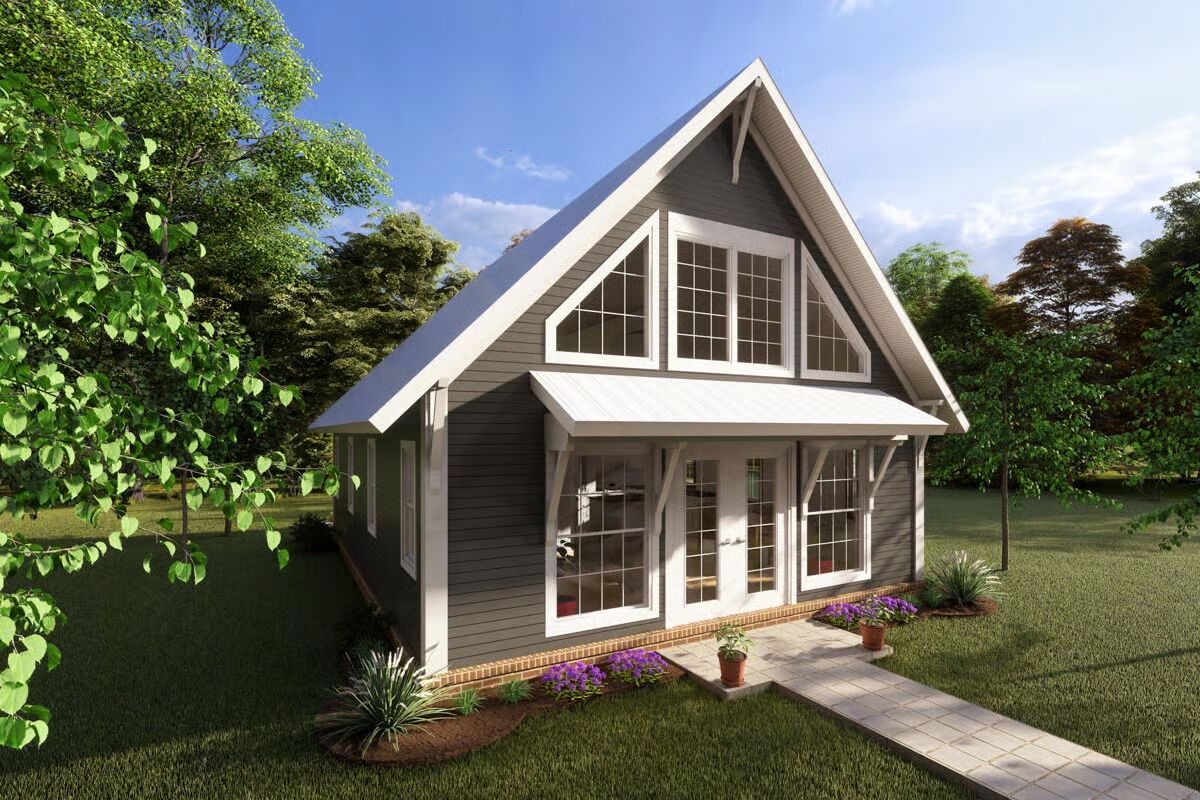
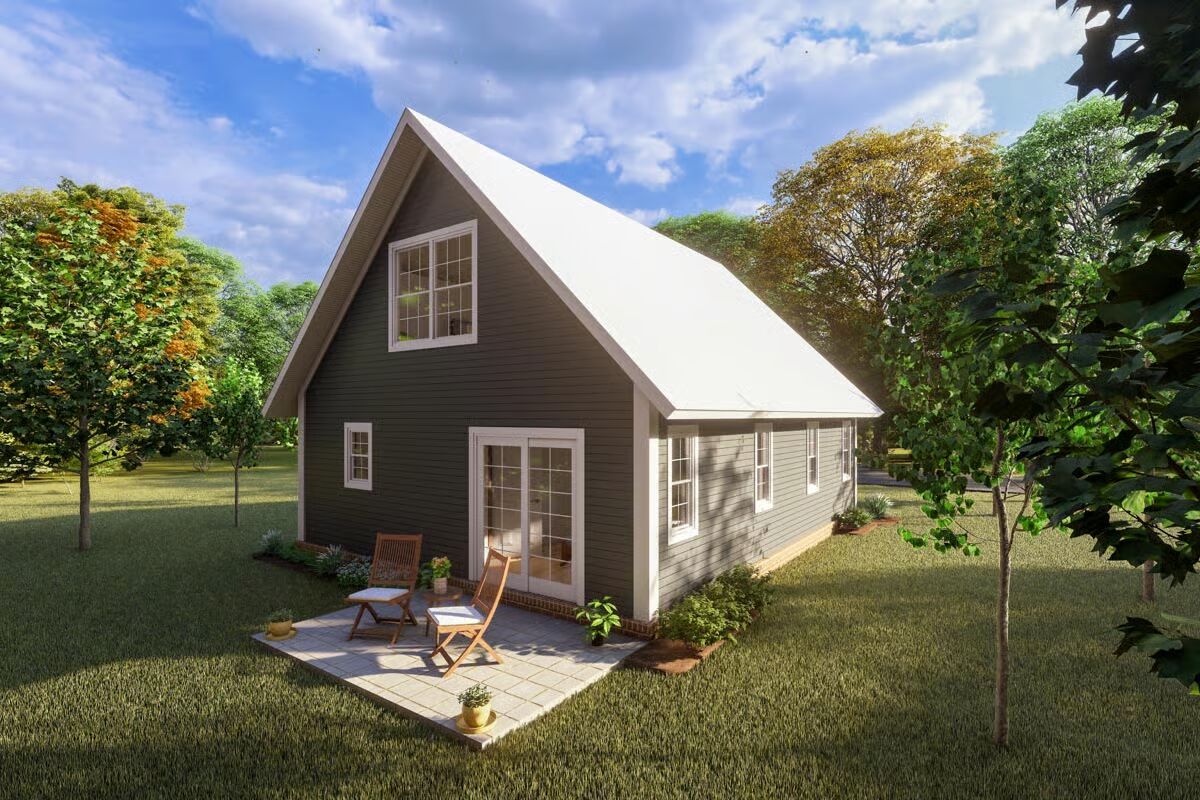
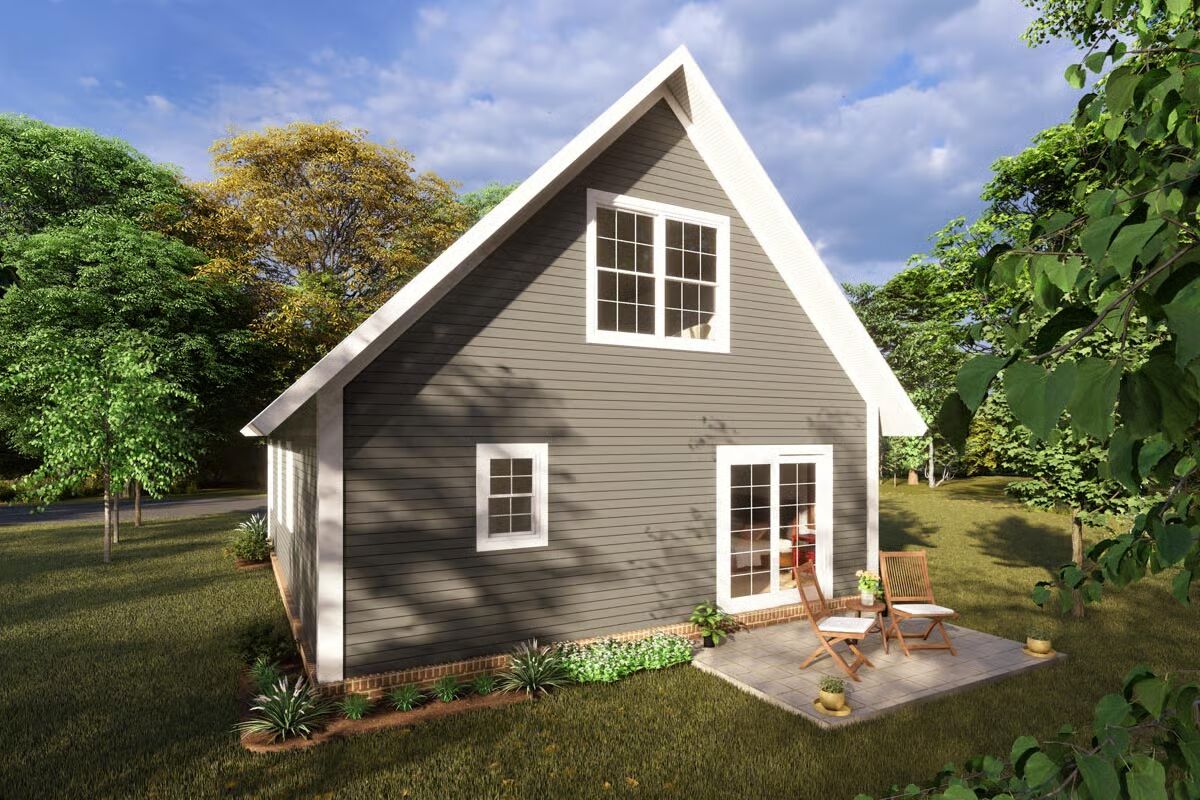
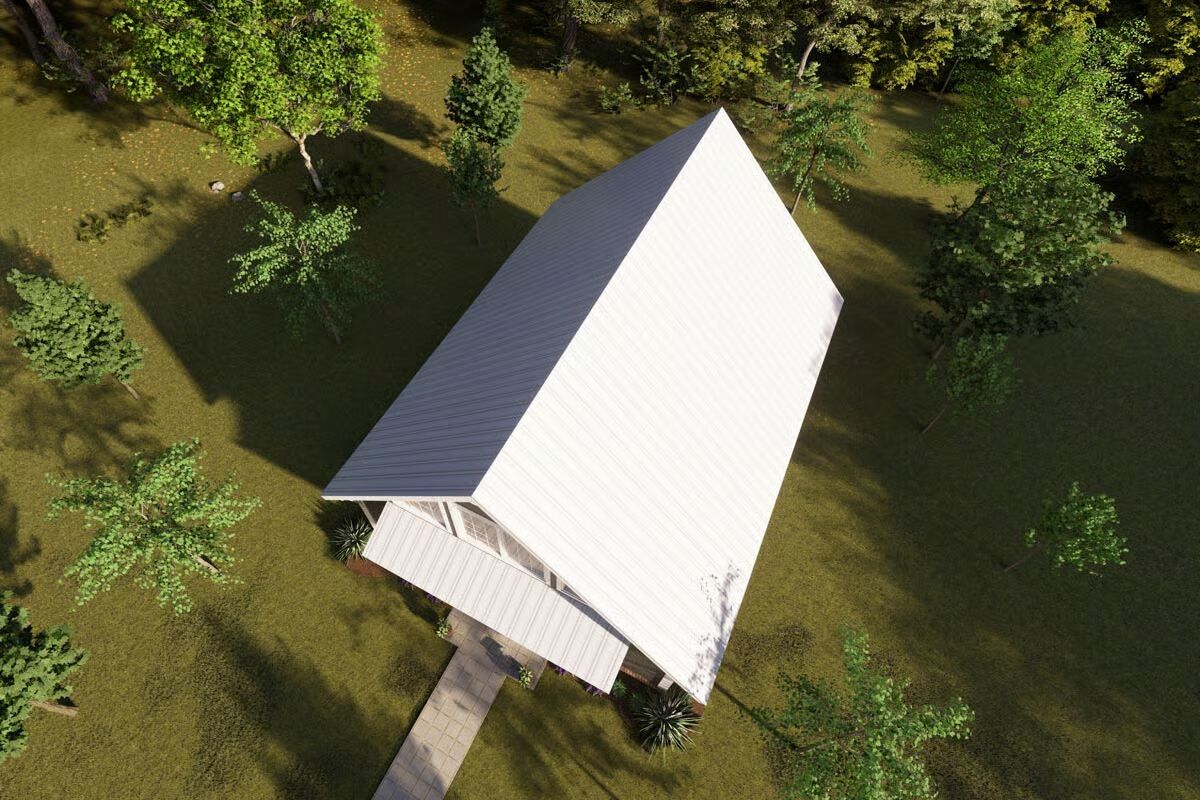
This charming cabin-style home offers 949 square feet of heated living space, filled with natural light from the expansive windows that frame the gabled end. The thoughtful design creates a warm and inviting retreat with both function and style.
The living and dining areas feature soaring vaulted ceilings that rise from 9 to 17 feet, enhancing the airy, open feel while allowing the loft above to overlook the space below.
The kitchen is efficiently designed with a 3′ by 4′ island, a pantry tucked beneath the stairs, and a ceiling beam that subtly defines it from the main living area.
At the rear of the home, you’ll find a well-appointed bedroom, full bathroom, and a walk-in closet, offering comfort and privacy.
Perfect as a cozy getaway or full-time residence, this plan blends rustic charm with smart design to maximize every square foot.
