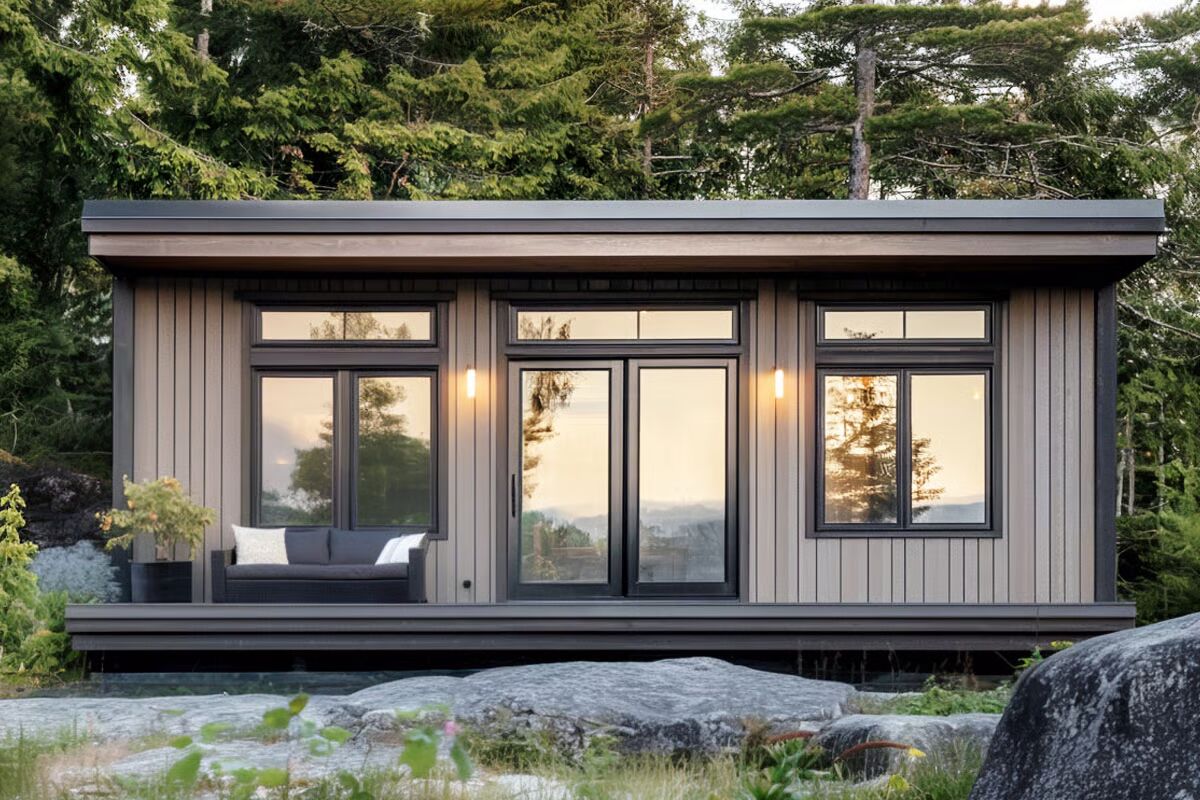
Specifications
- Area: 924 sq. ft.
- Bedrooms: 2
- Bathrooms: 1
- Stories: 1
Welcome to the gallery of photos for Contemporary ADU House with Open-Concept Living Space – 924 Sq Ft. The floor plan is shown below:
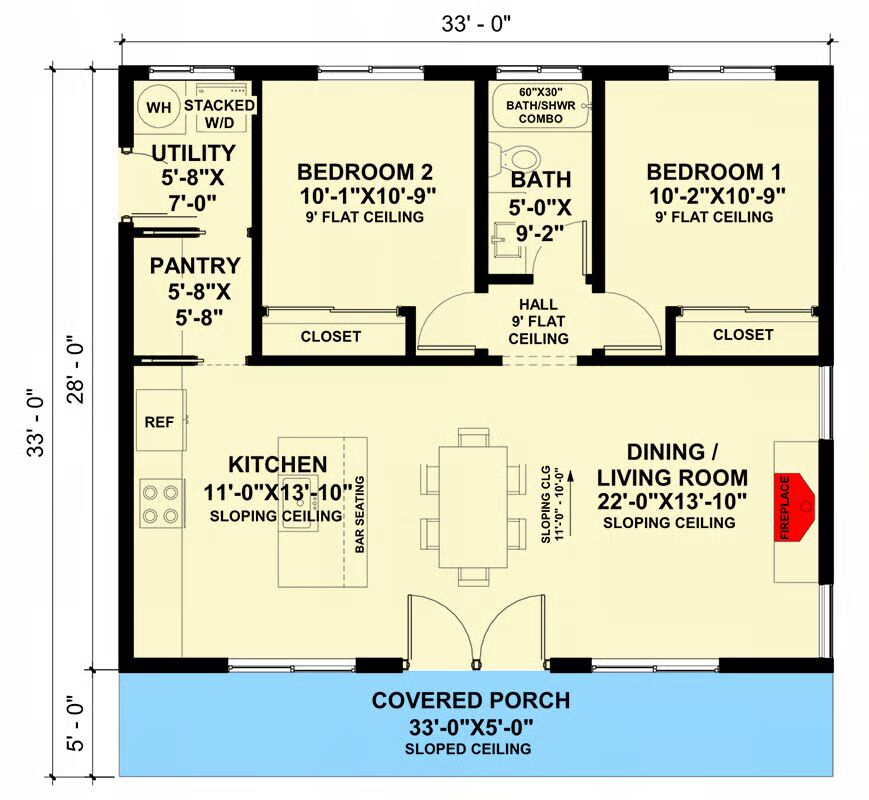
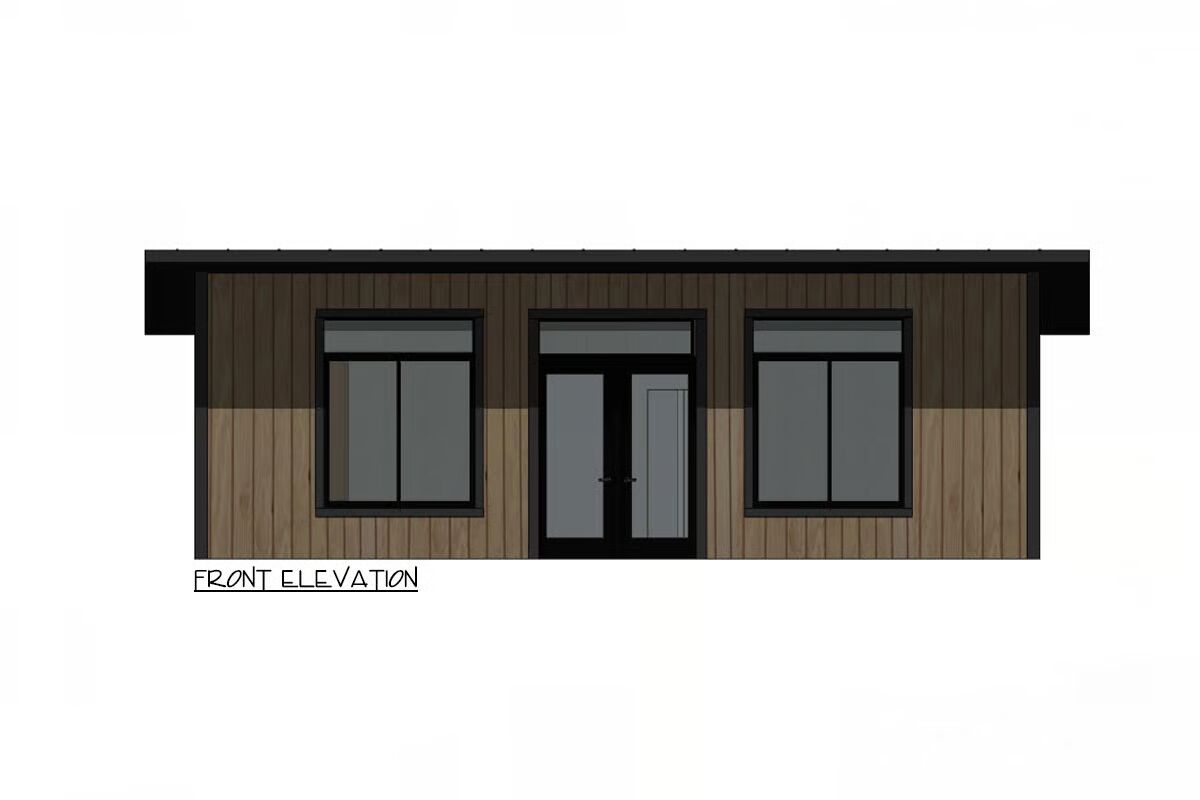
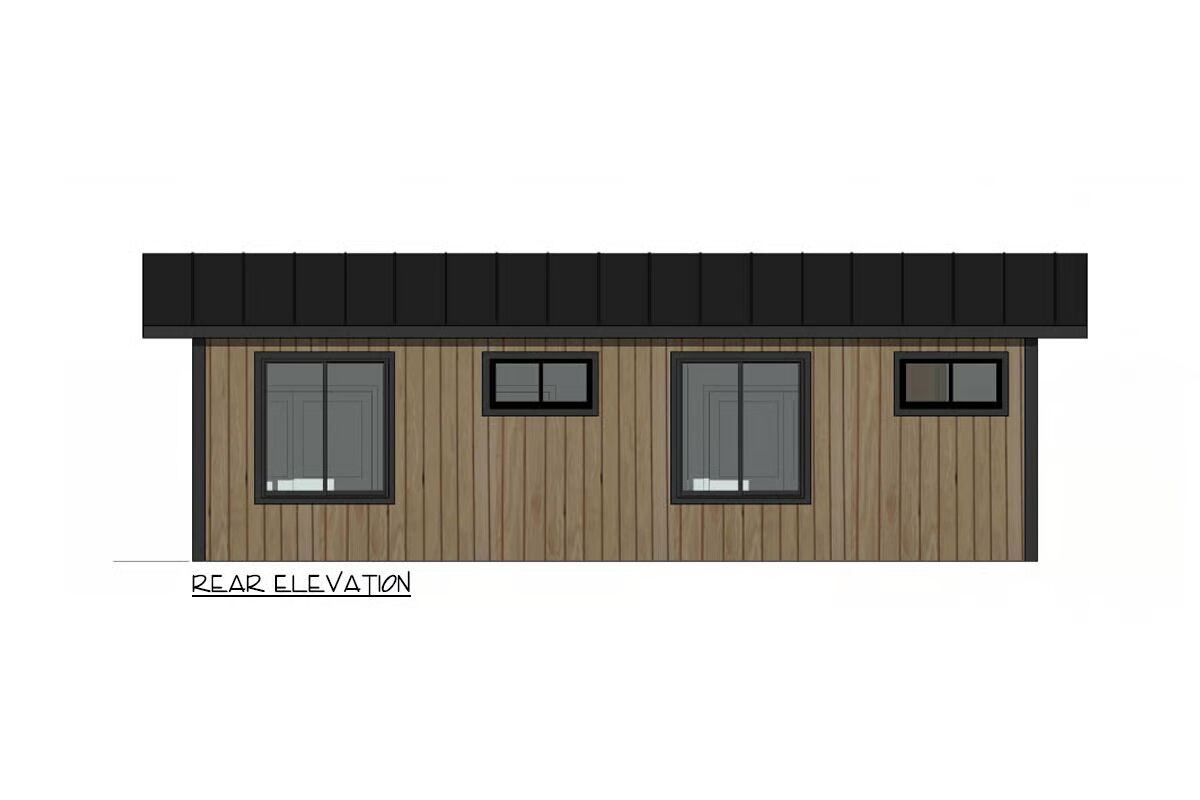
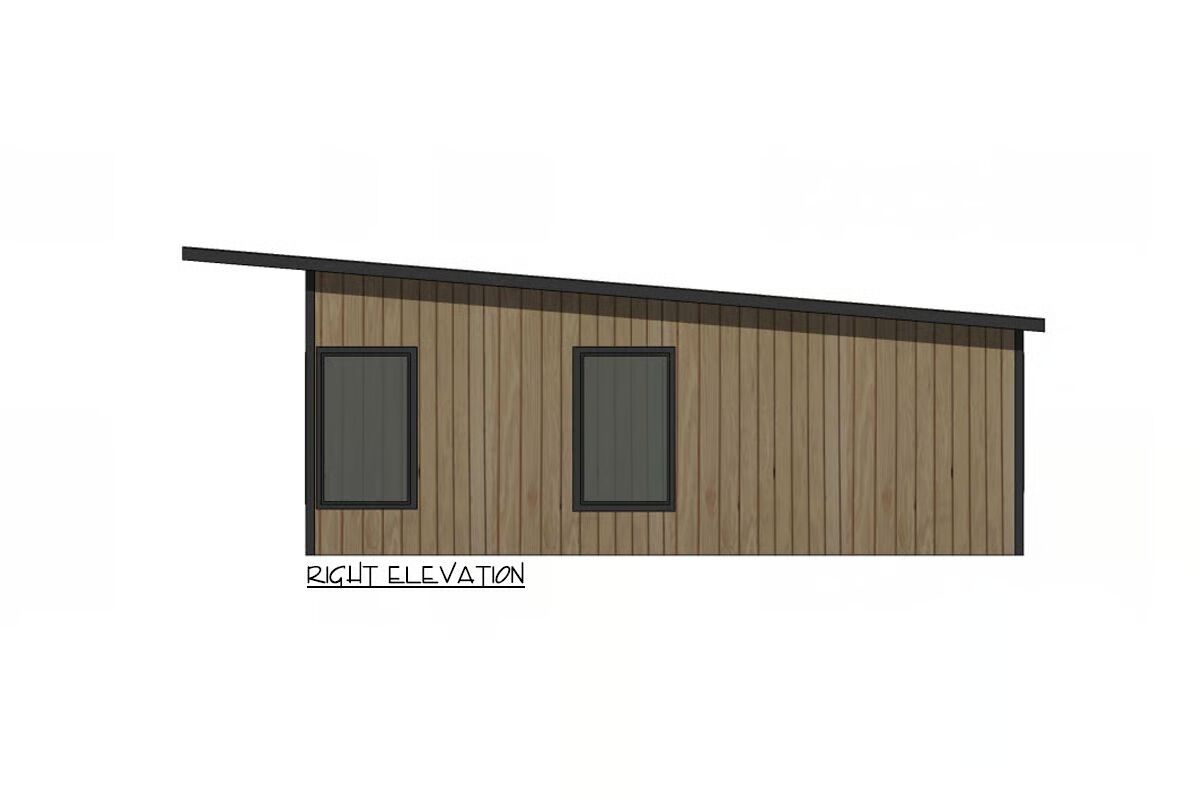
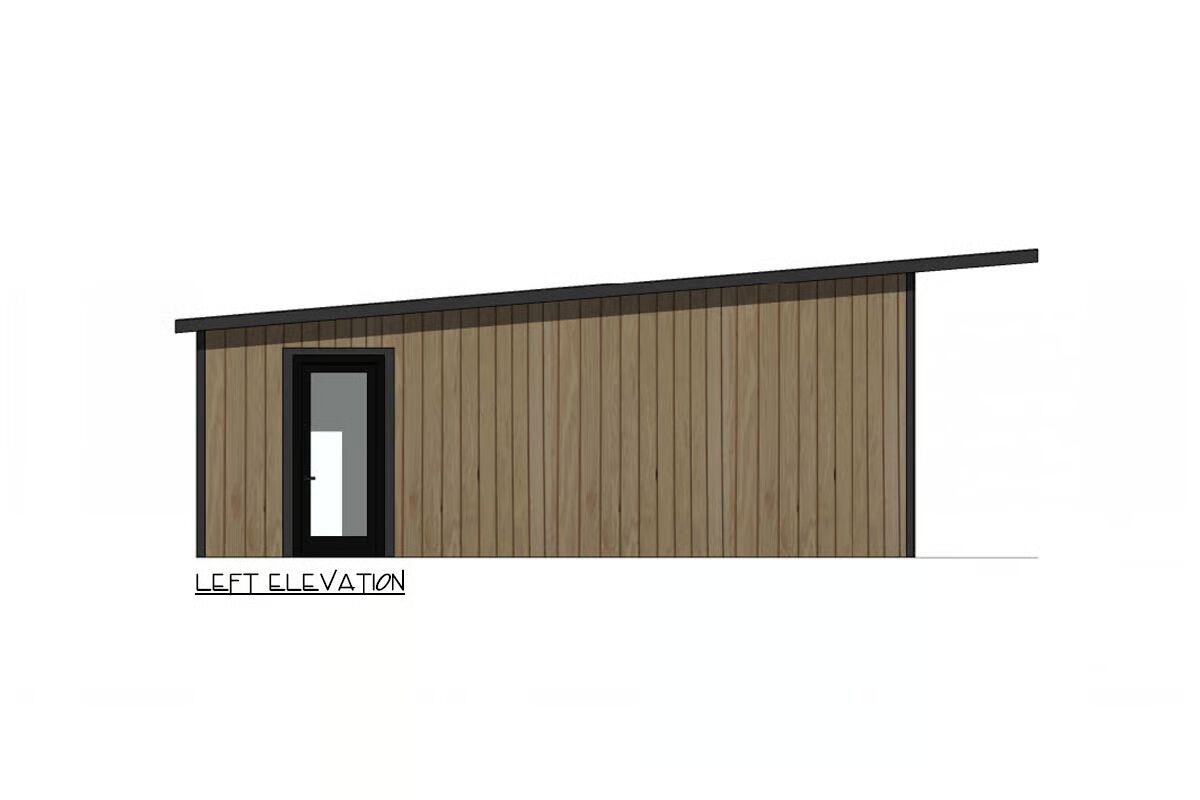

This thoughtfully designed ADU offers 924 sq. ft. of heated living space, featuring 2 comfortable bedrooms and 1 full bath. The open layout maximizes every square foot, creating an inviting environment perfect for guests, extended family, or rental income potential.
You May Also Like
One-level Acadian Home with Bonus Room above Garage - 2694 Sq Ft (Floor Plans)
Double-Story, 3-Bedroom The Verdigre: Stunning Facade (Floor Plans)
Home with Main-Level Primary Bedroom and Two Upstairs Bedrooms (Floor Plans)
Single-Story, 3-Bedroom 1552 Square Foot House with 2-Car Garage (Floor Plans)
4-Bedroom Amazing Craftsman House (Floor Plans)
5-Bedroom Two-Story Modern Farmhouse with Second-Level Master Bed (Floor Plans)
Double-Story, 4-Bedroom The Arbordale: Family-friendly farmhouse design (Floor Plans)
3-Bedroom Efficient House with 2-Car Garage (Floor Plans)
3-Bedroom, Ranch Style House with Family Room (Floor Plans)
Single-Story, 2-Bedroom Farmhouse Cottage Home with 8' & 10' Foot Deep Porches, Front & Back (Floor ...
2-Bedroom Contemporary Vacation Retreat (Floor Plans)
4-Bedroom New American House with Loft - 3029 Sq Ft (Floor Plans)
Single-Story, 4-Bedroom Open Courtyard Home With 3 Full Bathrooms (Floor Plan)
2-Bedroom, Country House with Fireplace (Floor Plans)
Double-Story, 3-Bedroom Courtney Craftsman Style House (Floor Plans)
3-Bedroom The Tanner: Split Bedroom Ranch (Floor Plans)
2-Bedroom Exclusive Micro Modern House Open Floor (Floor Plans)
3-Bedroom Middlebrook House (Floor Plans)
Single-Story, 3-Bedroom The Chelci Beautiful Exclusive Farmhouse Style (Floor Plans)
Single-Story, 3-Bedroom Jacksonville Farm House Style House (Floor Plan)
3-Bedroom Barndo-style House with Open Floor and a 2-Car Side-Load Garage (Floor Plans)
Modern Farmhouse with Optionally Finished Walkout Basement (Floor Plans)
3-Bedroom Crystal Falls Beautiful Farm House Style (Floor Plans)
Single-Story, 3-Bedroom Modern Barndominium Under 2,000 Square Feet with Vaulted Great Room (Floor P...
3-Bedroom Farmhouse with Spacious Covered Wrap-Around Porch - 2842 Sq Ft (Floor Plans)
Double-Story, 3-Bedroom Traditional House Under 1500 Square Feet with Brick Exterior and Storage Abo...
Modern Farmhouse with Vaulted Family Room and Spacious Porches and Loft (Floor Plans)
3-Bedroom The Idlewild: Warm Craftsman Style (Floor Plans)
3-Bedroom Chestnut Falls Cottage (Floor Plans)
4-Bedroom Exclusive Craftsman House with Main Floor Master - 2984 Sq Ft (Floor Plans)
4-Bedroom Country Craftsman House with Walk-out Lower Level (Floor Plans)
4-Bedroom Modern Farmhouse with a Split Bedroom Layout and a Vaulted Great Room (Floor Plans)
Single-Story, 3-Bedroom The Tucker: Small Craftsman Home (Floor Plans)
Elevated Coastal-vibe Backyard Office or Playhouse (Floor Plans)
4-Bedroom The Sedgewicke: Natural Light (Floor Plans)
4-Bedroom Morning Trace Modern Farm House Style (Floor Plans)
