
Specifications
- Area: 1,998 sq. ft.
- Bedrooms: 4
- Bathrooms: 2
- Stories: 1
- Garages: 2
Welcome to the gallery of photos for the Green Hills II Exclusive Ranch Style House. The floor plans are shown below:
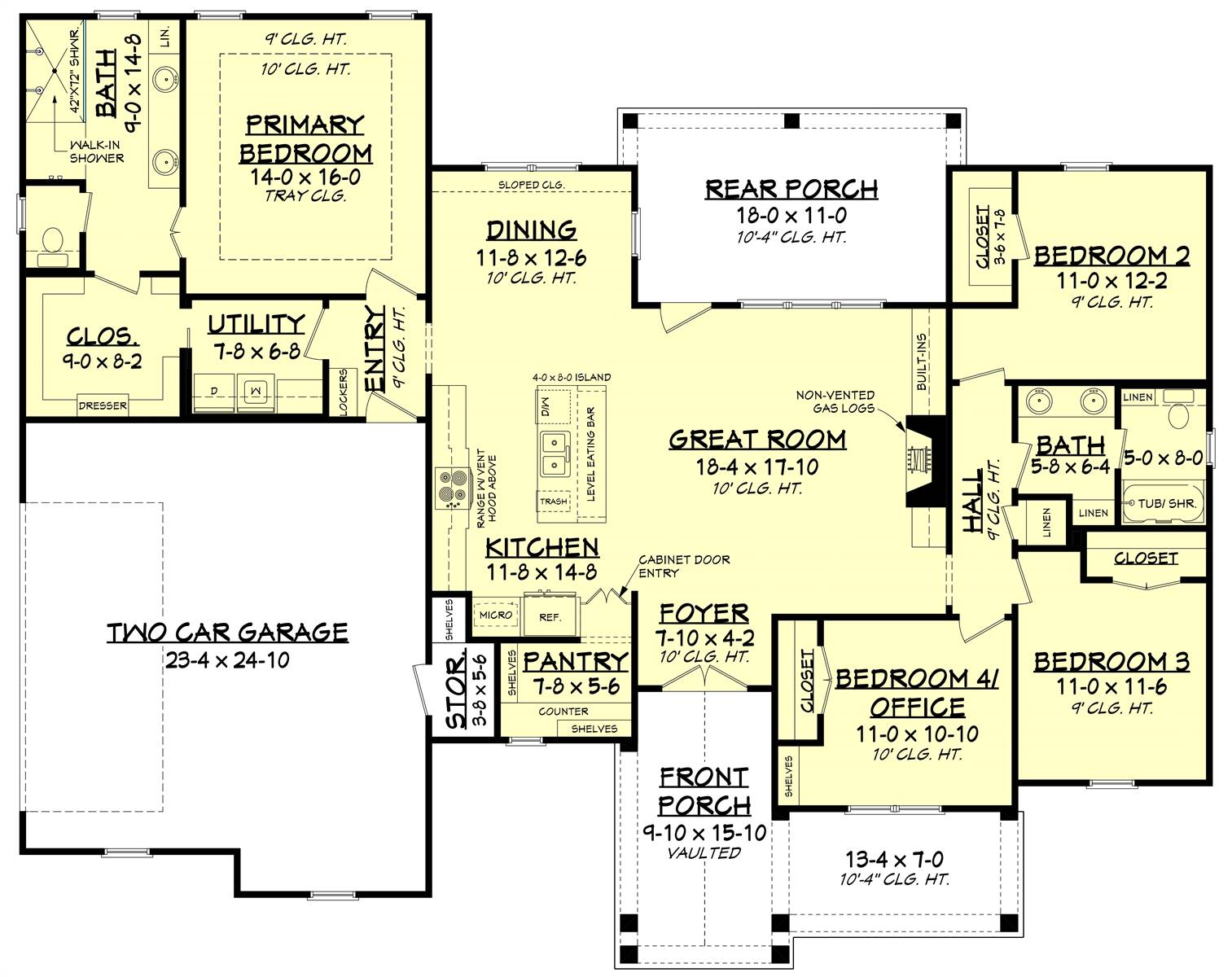






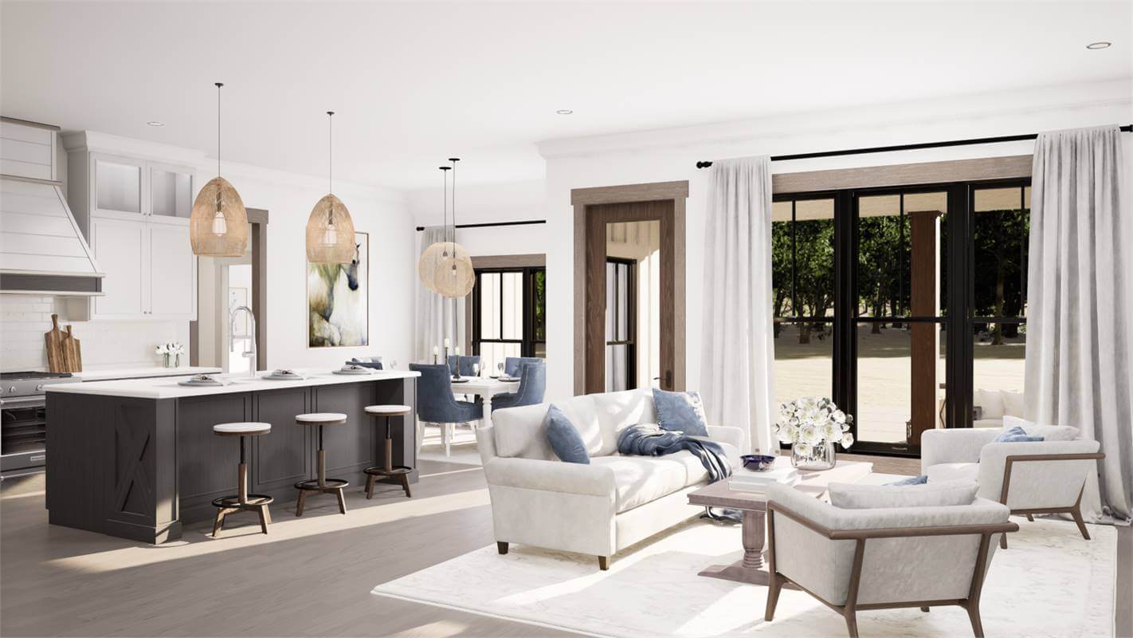


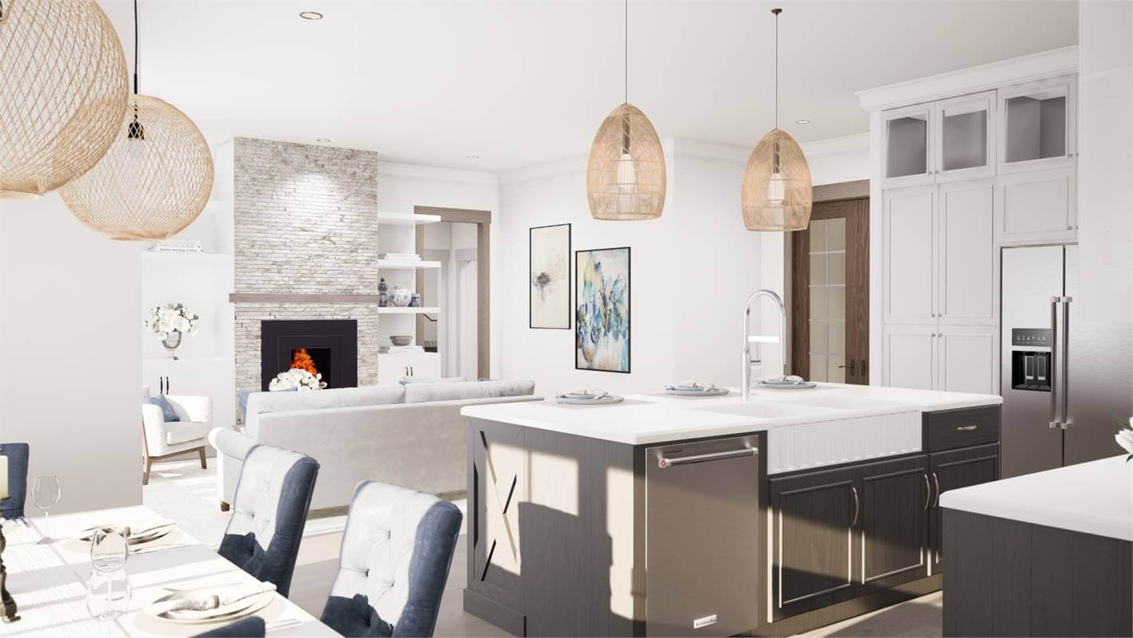

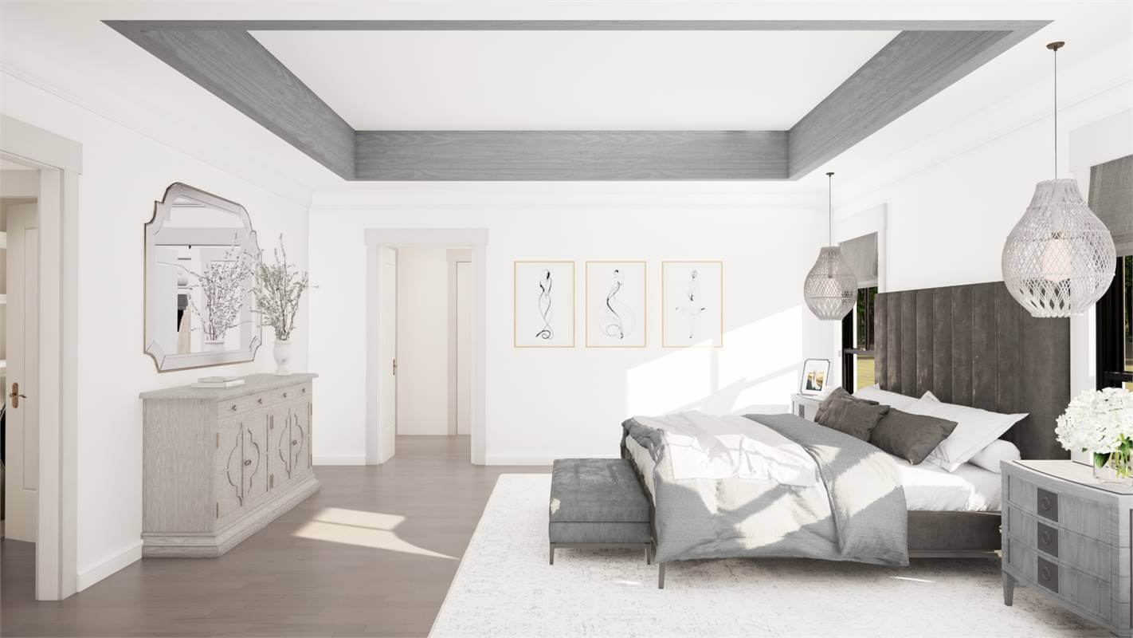

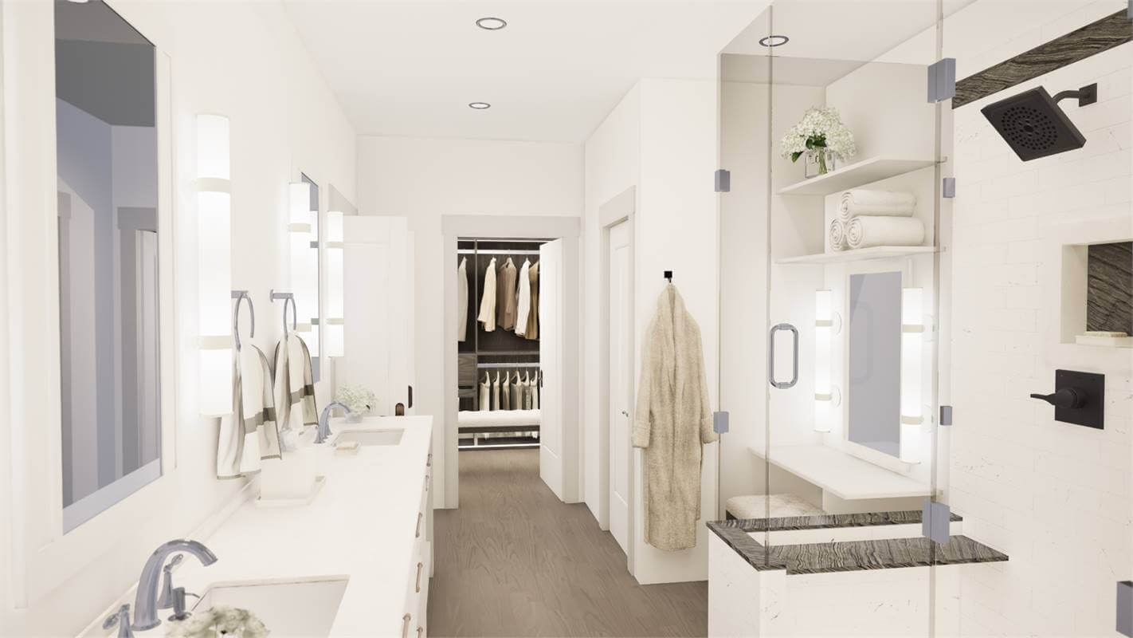

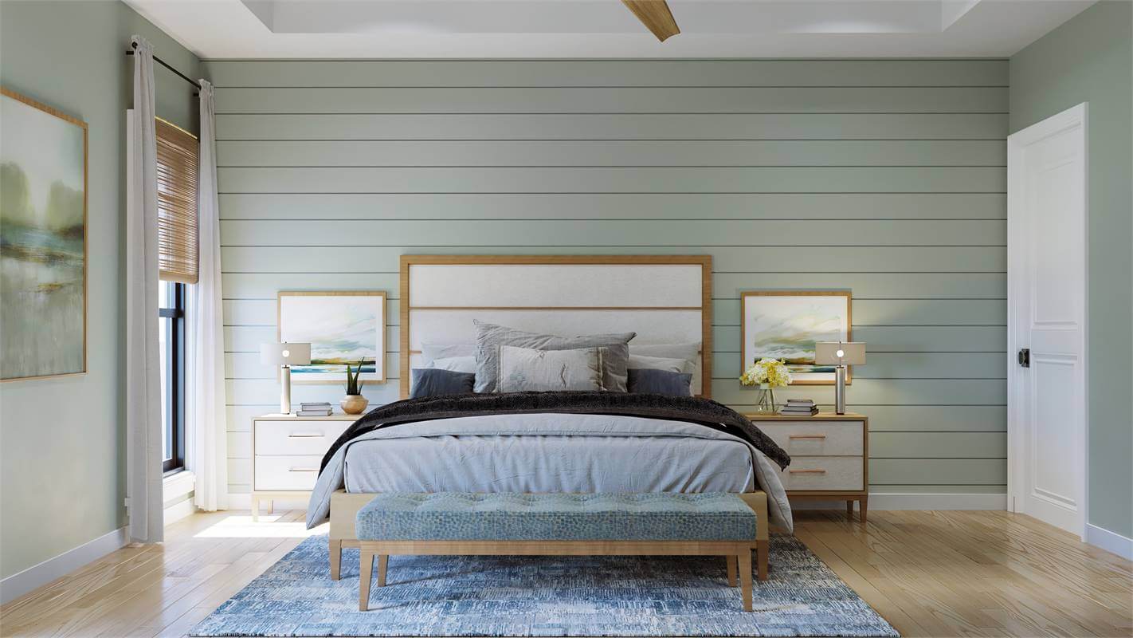




This charming farmhouse ranch design spans 1,998 square feet and offers four bedrooms and two bathrooms.
What sets it apart is the exquisite master suite, adorned with a skylight that floods the room with natural light and provides refreshing ventilation.
Families adore the spacious open floor plan and the arrangement of split bedrooms.
The master suite enjoys privacy behind the garage, while the remaining three bedrooms reside in their own hallway, sharing a conveniently partitioned bathroom.
Don’t miss the cleverly concealed walk-in pantry in the kitchen and the elegant built-ins surrounding the fireplace.
If you’re searching for a reliable and time-tested house plan to call your own, your quest ends here!
Source: Plan THD-6668
