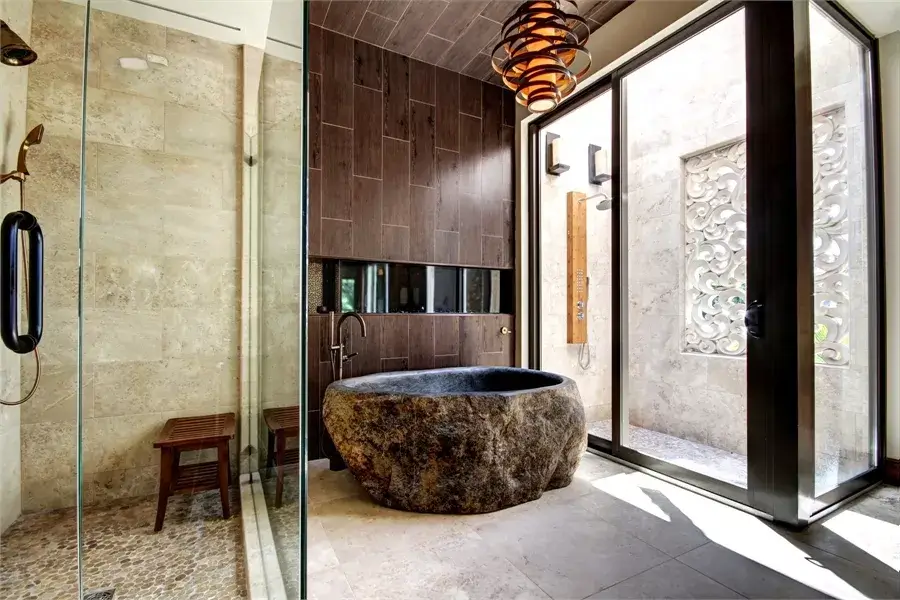
Specifications
- Area: 5,680 sq. ft.
- Bedrooms: 4
- Bathrooms: 4.5
- Stories: 3
- Garages: 3
Welcome to the gallery of photos for West Winds Terrific Beach Style House. The floor plans are shown below:












This luxurious beach house plan boasts breezy balconies gracing its exterior, featuring four bedrooms, 4.5 baths, and a spacious 5,680 square feet of living space.
Step inside, and an elevator on the third floor welcomes your guests into the open living/dining area. The kitchen is a culinary masterpiece, complete with a stunning island, two pantries, and a bar.
Enjoy your meals in the elegant dining area or the cozy breakfast nook, and consider occasional al fresco dining on one of the balconies. Take note of the tranquil office space, thoughtfully designed with a dedicated room for your files.
Head down to the second floor to unwind in the opulent master bedroom, which opens onto a covered balcony, offering a refreshing breath of sea air. Don’t miss the walk-in closet, complete with a secure area.
The private master bath features a central tub, two showers, and two vanities. Three additional bedroom suites, each with its walk-in closet, are ideal for children or guests. On this floor, you’ll also discover a media room and a versatile workroom.
But the real gem lies on the ground level, where our customers adore the outdoor spaces designed for dining, relaxation, and swimming.
Source: THD-7276
