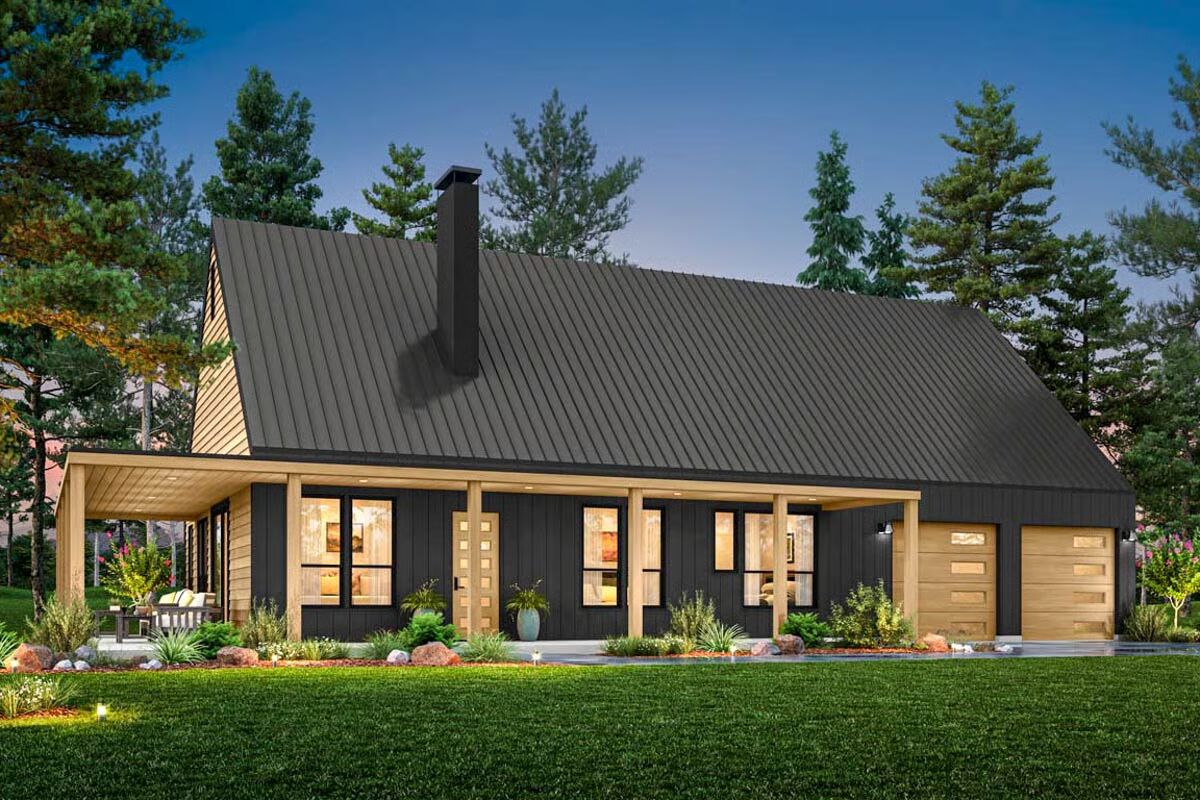
Specifications
- Area: 1,668 sq. ft.
- Bedrooms: 3
- Bathrooms: 2.5
- Stories: 1
- Garages: 2
Welcome to the gallery of photos for Barndominium Home with Rear Porch and Open Layout. The floor plans are shown below:
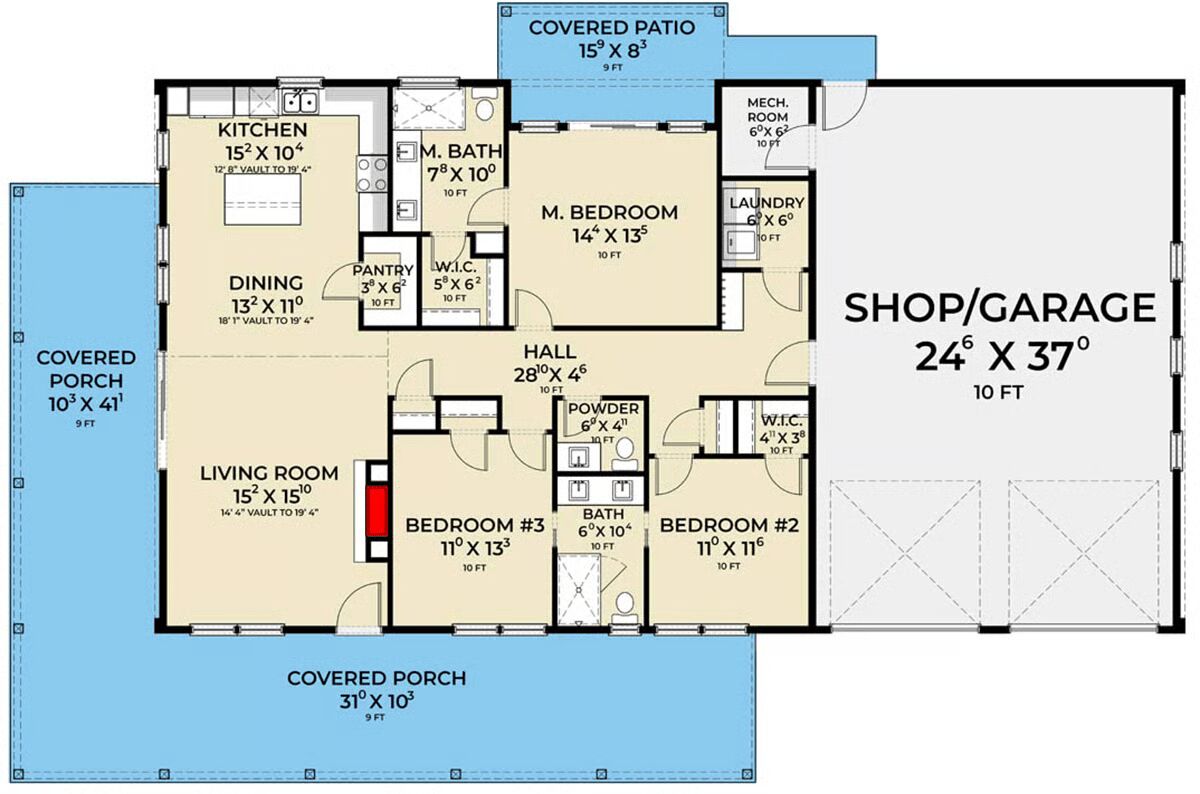
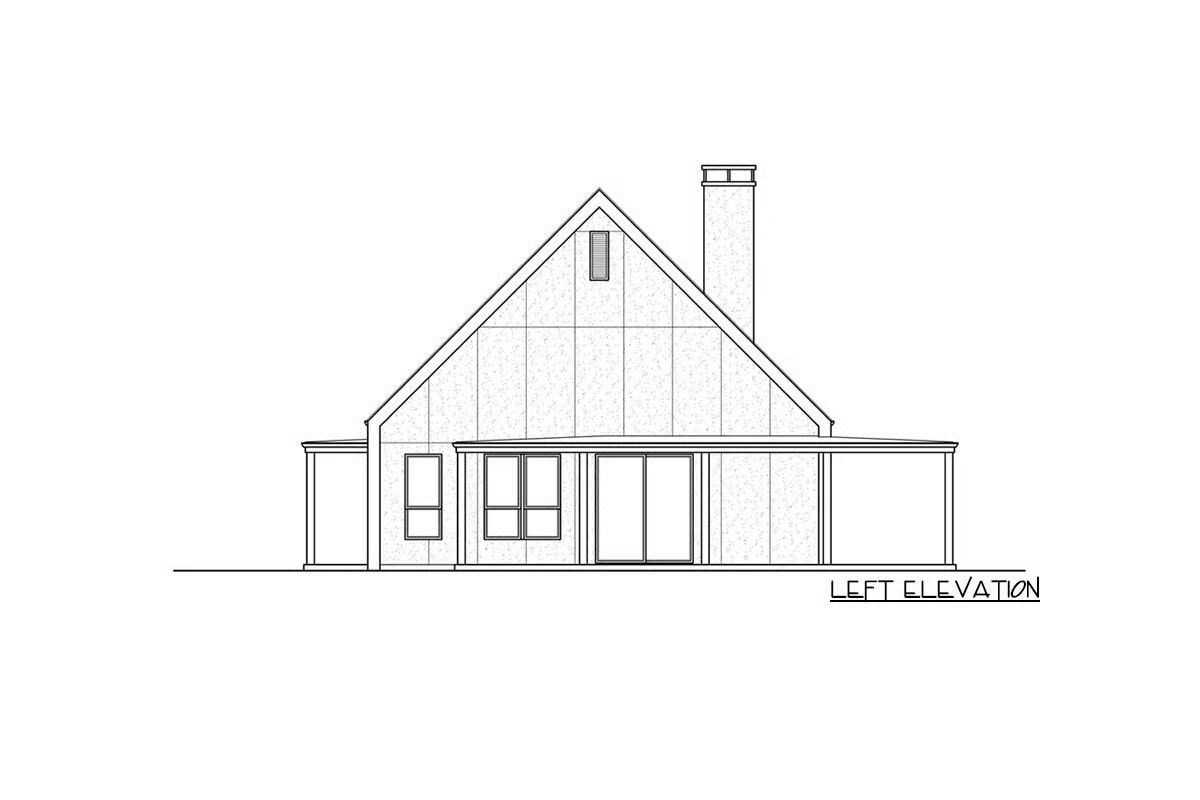
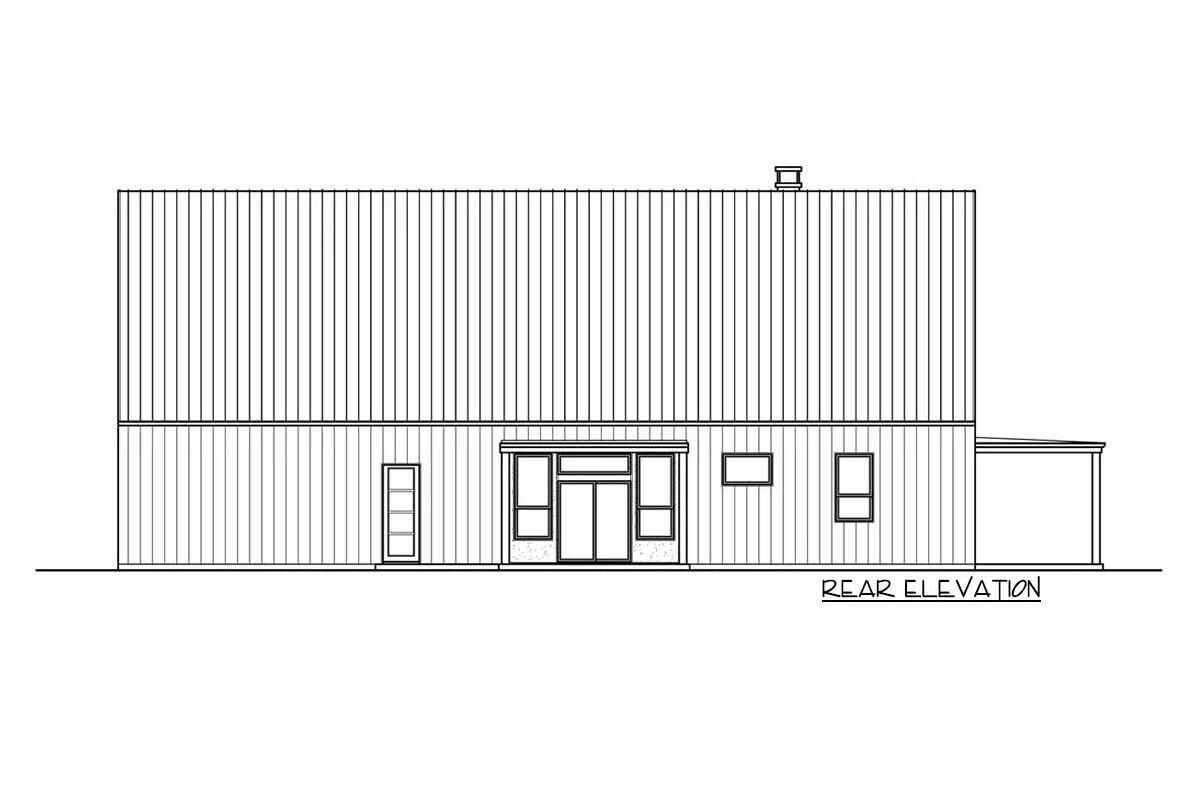
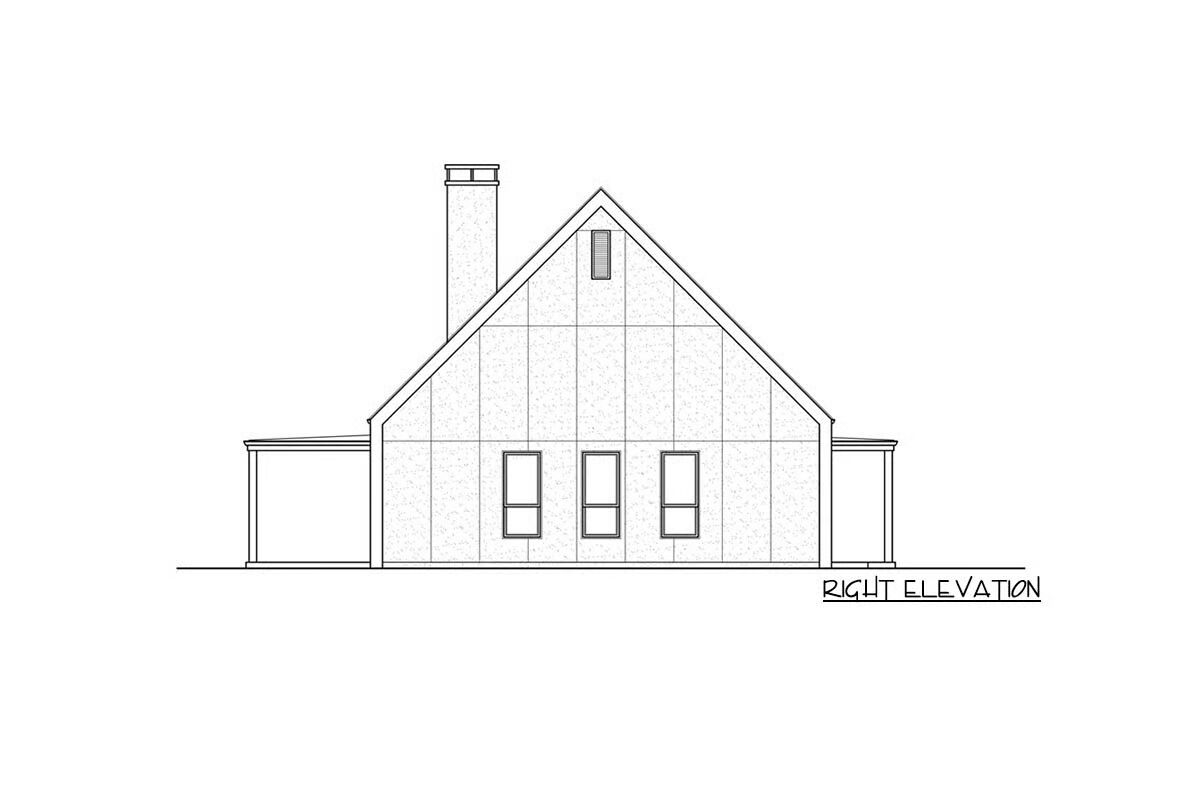

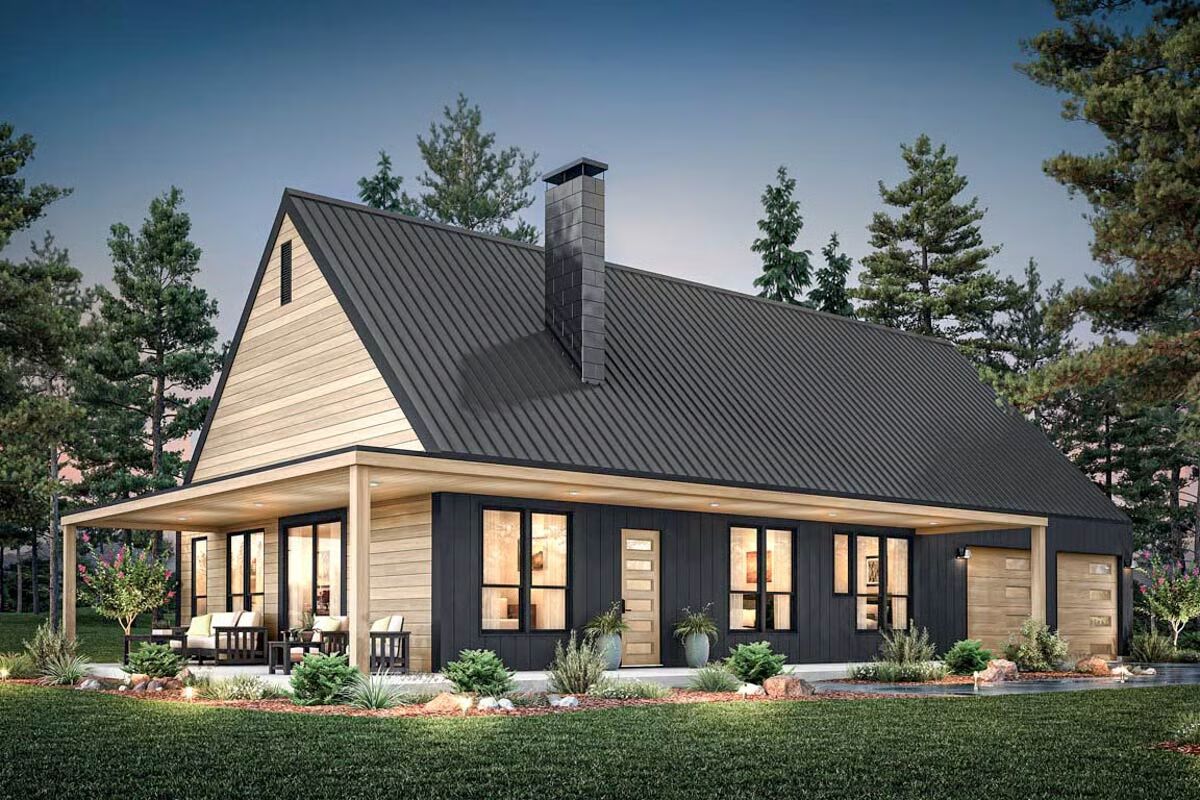
Warm and welcoming, this 1,668 sq. ft. one-story country-style home offers 3 bedrooms, 2 bathrooms, and a spacious 950 sq. ft. front-facing 2-car garage.
Step inside through the inviting entryway to an open-concept layout that seamlessly connects the great room, dining area, and kitchen—perfect for both daily living and entertaining.
The kitchen is conveniently positioned near the laundry and pantry, while the dining area opens to a covered rear porch, creating an effortless indoor-outdoor flow.
The split-bedroom design places the primary suite apart for privacy, featuring an en-suite bath and walk-in closet. Two additional bedrooms share a full bathroom, making this home ideal for families or guests.
Crafted with conventional wood framing and 2×6 exterior walls, this home blends timeless charm with lasting quality.
