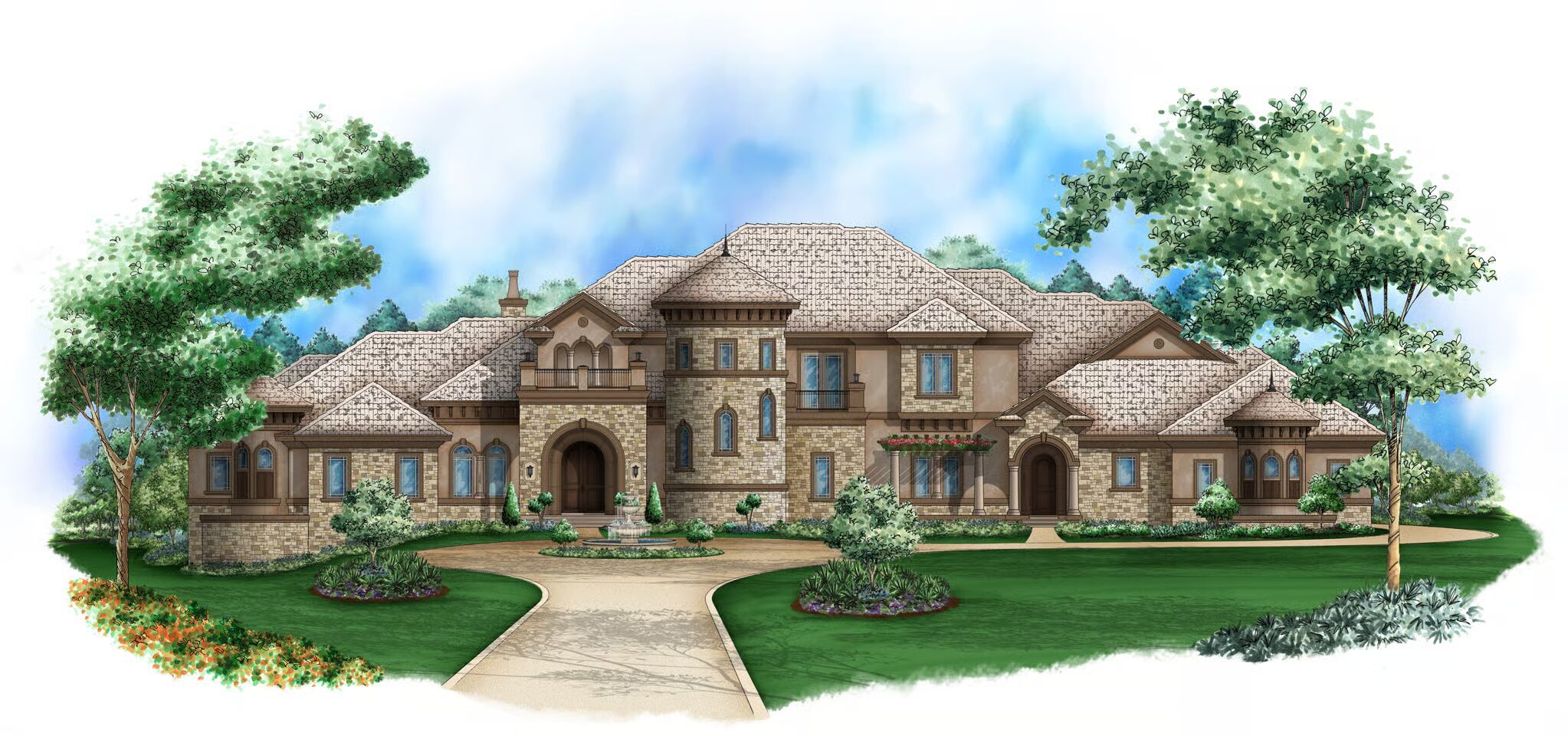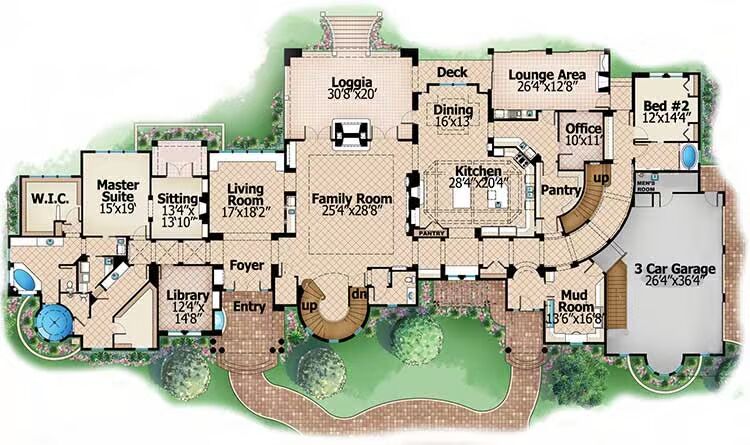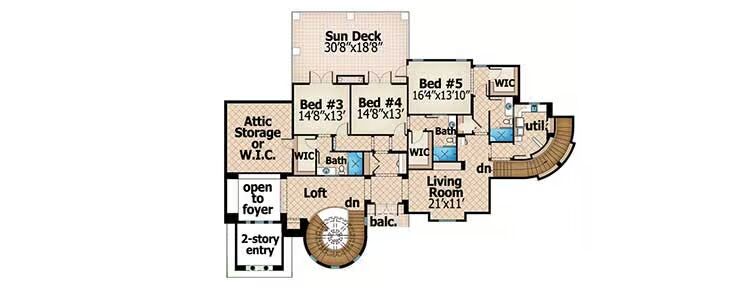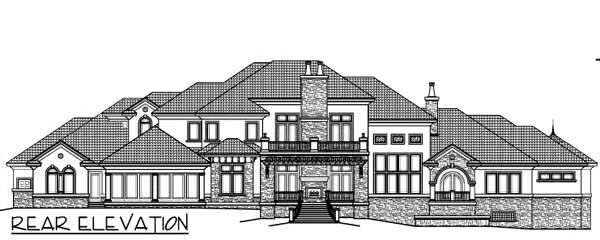
Specifications
- Area: 8,403 sq. ft.
- Bedrooms: 5
- Bathrooms: 5.5
- Stories: 2
- Garages: 3
Welcome to the gallery of photos for European Home with Sun Deck. The floor plans are shown below:




This luxurious mega-home masterfully blends grandeur and comfort, offering five spacious bedrooms, two living rooms, and an expansive second-floor sun deck perfect for entertaining or relaxing under the stars.
At the heart of the home, the enormous family room captivates with its two-sided fireplace shared with the outdoor loggia, creating a seamless indoor-outdoor ambiance. A wet bar stands ready for effortless entertaining, while a curved staircase provides a stunning architectural centerpiece.
The gourmet kitchen is a chef’s dream, boasting dual islands, abundant counter space, and a layout designed for both function and style.
Privately situated on the main floor, the master suite is a serene retreat featuring a sitting room with a private covered balcony, two oversized walk-in closets, and a spa-inspired bath complete with a distinctive round shower.
Upstairs, discover a loft area, second living room, and dedicated computer nook, perfect for study or remote work.
A second-floor laundry room adds convenience for the three additional bedrooms, each with direct access to the expansive sun deck—the ideal setting for morning coffee or sunset gatherings.
Every inch of this home is crafted for luxury living, effortless entertaining, and timeless elegance.
