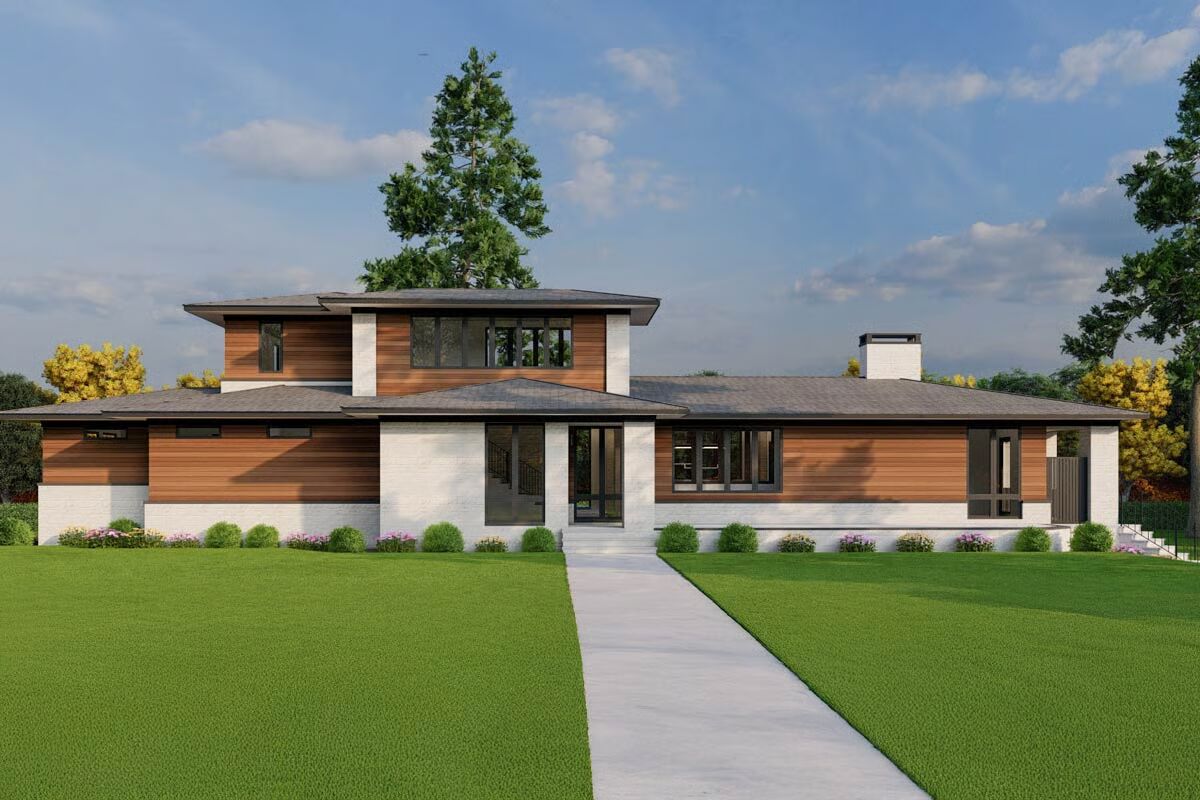
Specifications
- Area: 4,367 sq. ft.
- Bedrooms: 4
- Bathrooms: 5.5+
- Stories: 2
- Garages: 3
Welcome to the gallery of photos for Contemporary Mediterranean House with Drive-Under Garage – 4367 Sq Ft. The floor plans are shown below:
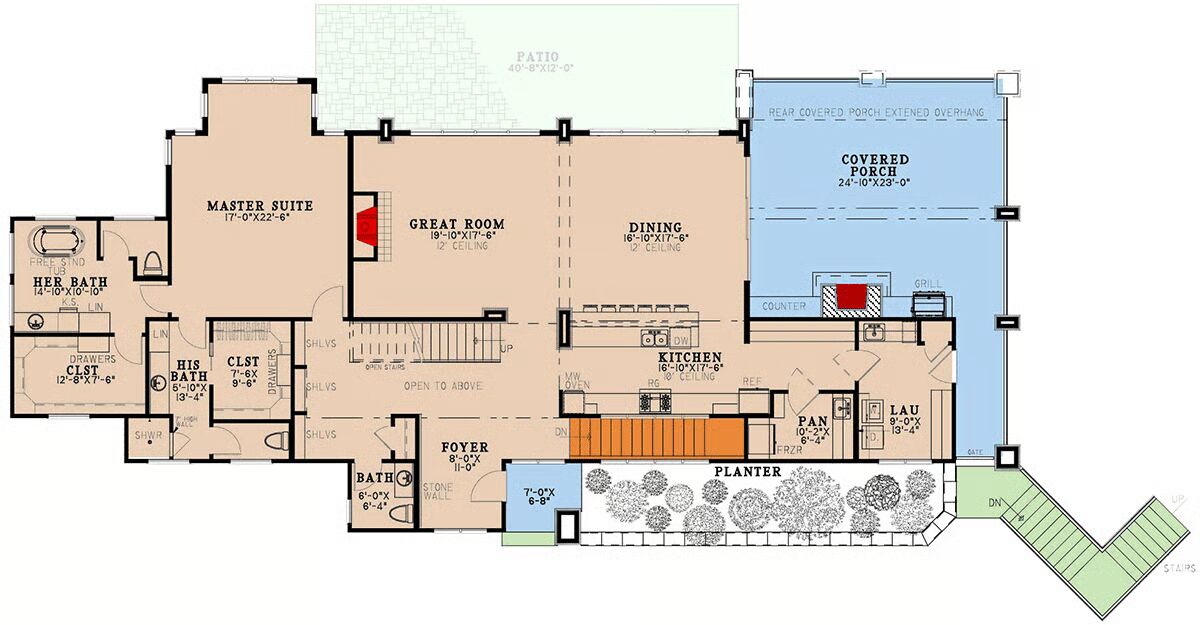
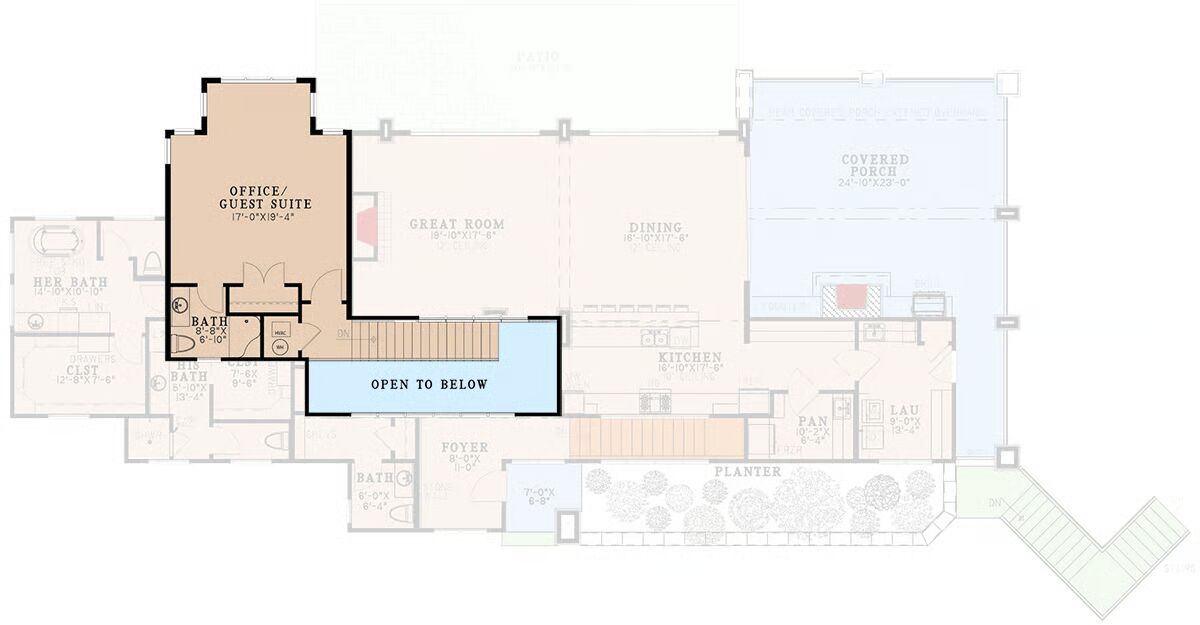
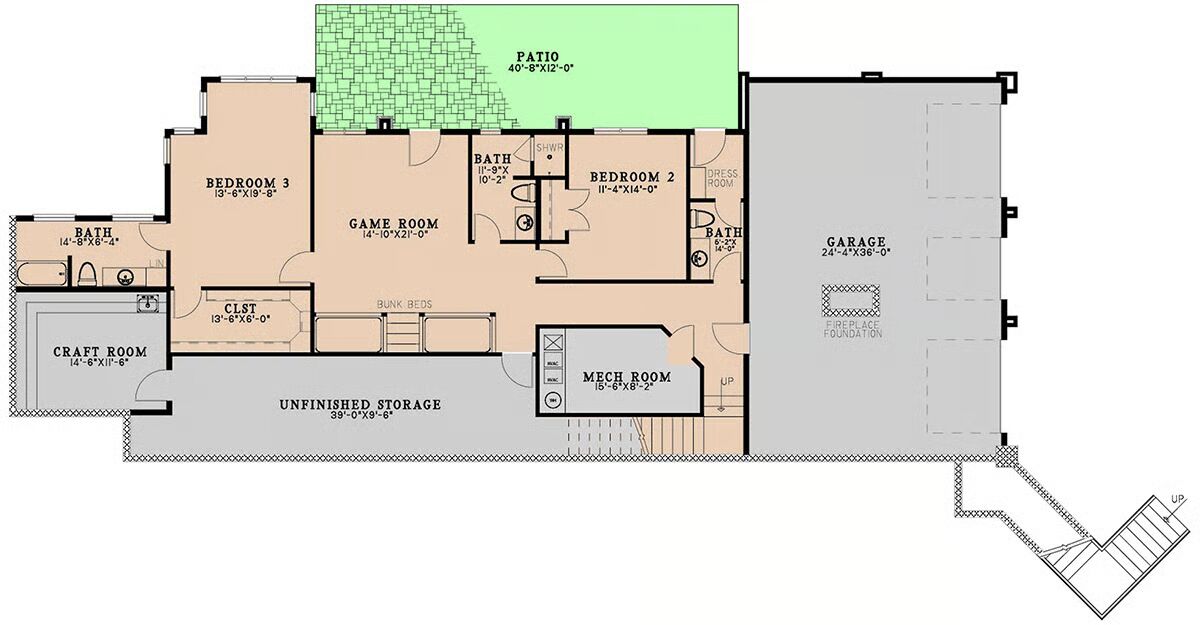

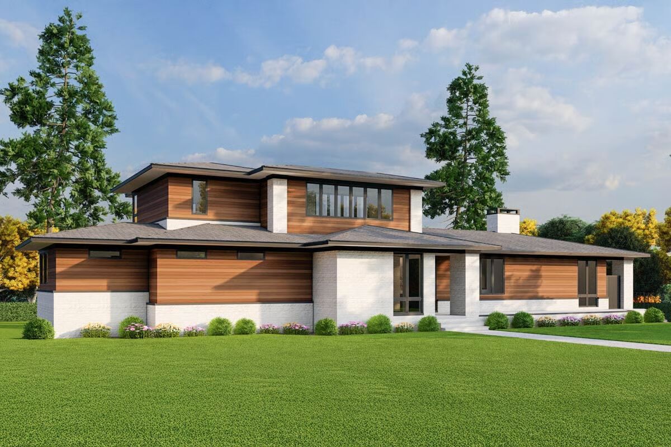
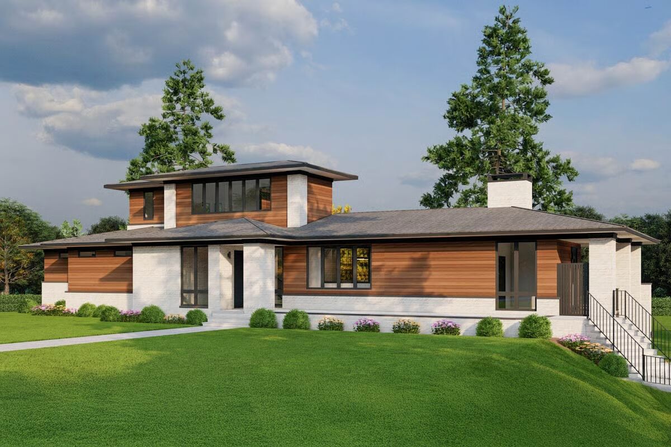
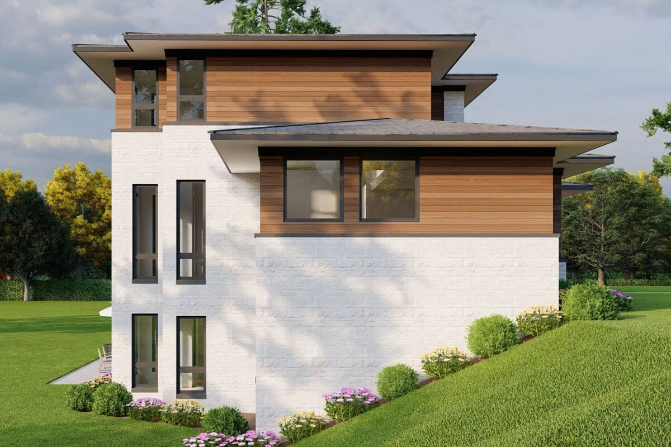
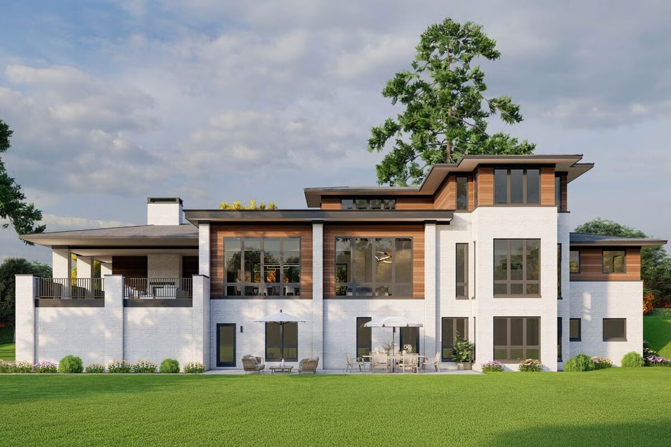
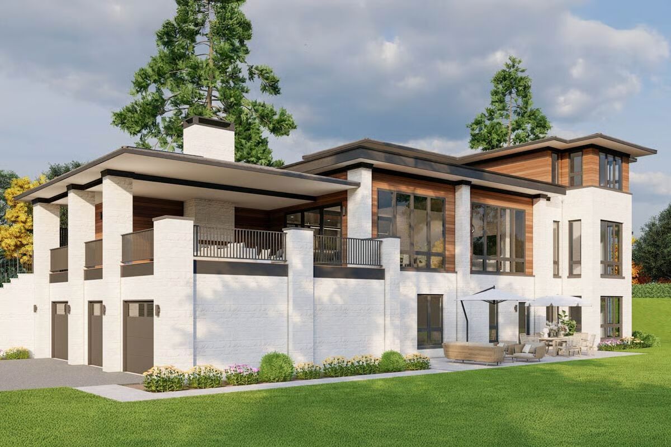
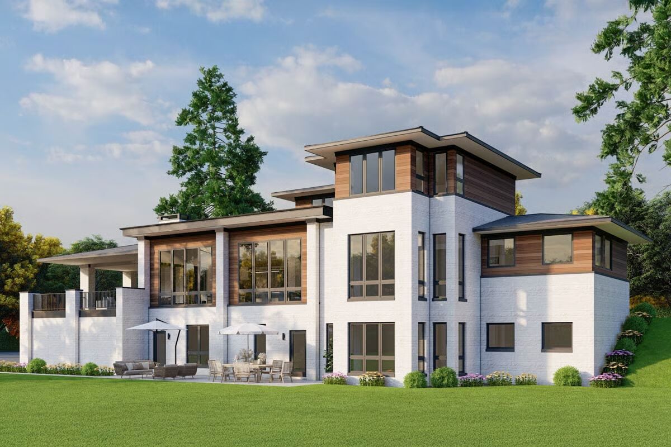
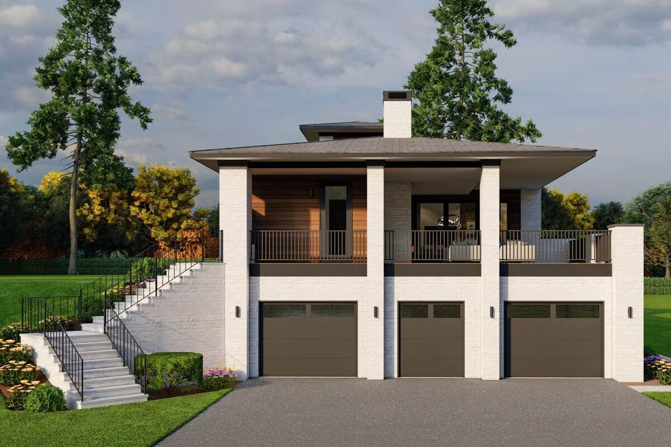
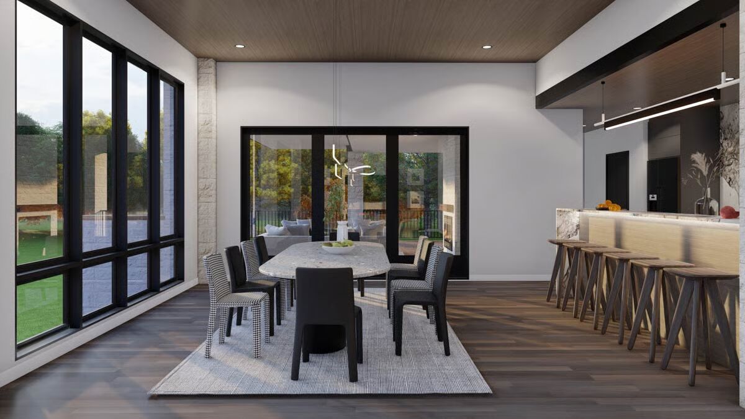
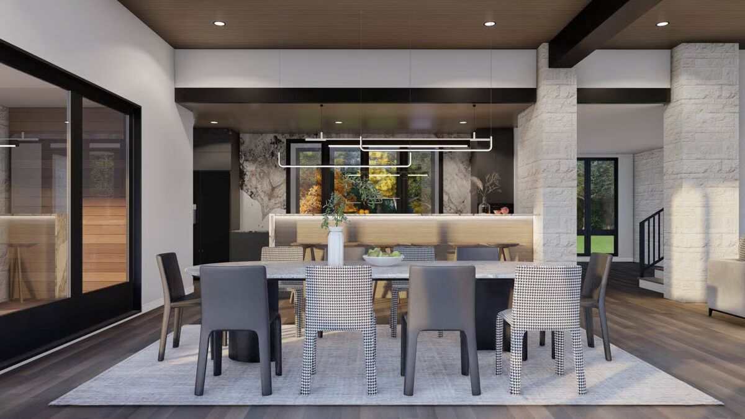
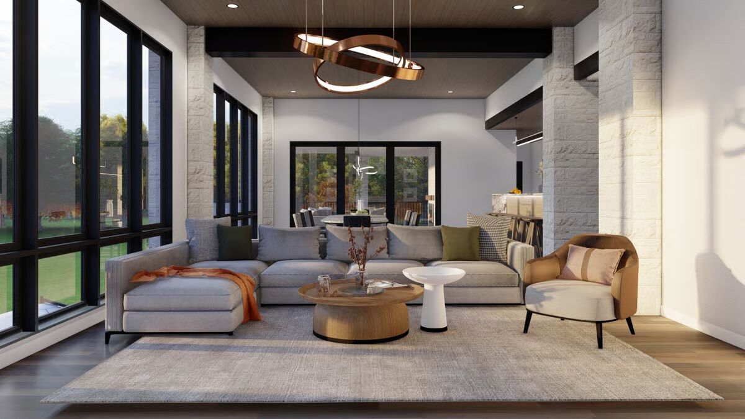
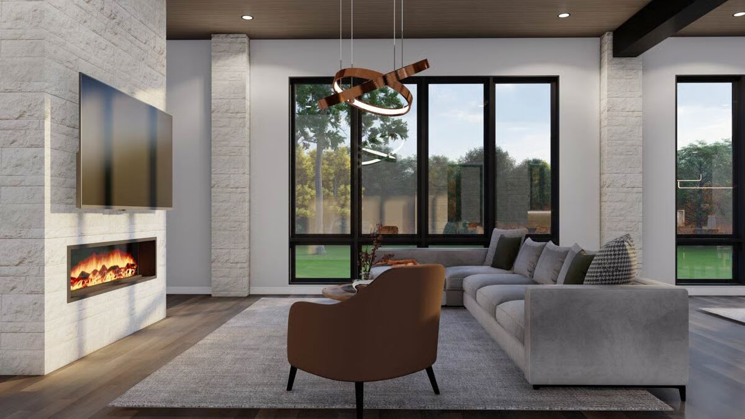
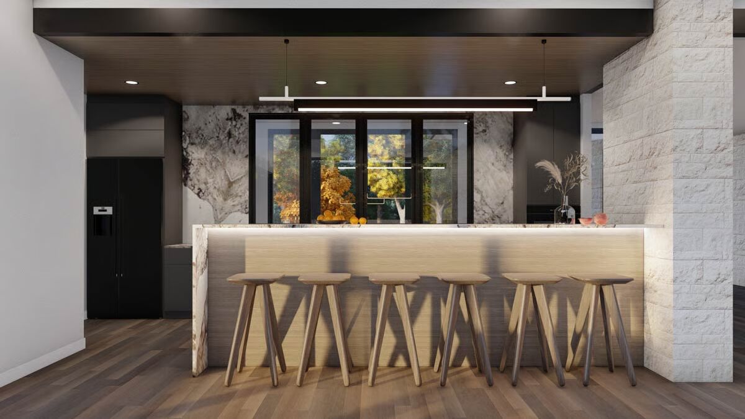
This contemporary Mediterranean home offers 4,367 sq. ft. of heated living space, featuring 4 bedrooms, 5+ baths, and a 1,630 sq. ft. 3-car garage. Its elegant façade blends timeless Mediterranean elements with modern touches, creating a luxurious yet inviting presence.
Inside, spacious open living areas flow effortlessly for both grand entertaining and comfortable everyday living. Each bedroom offers a private retreat, while the multiple baths provide convenience and privacy for family and guests alike.
With its refined design, generous garage space, and balance of elegance and functionality, this Mediterranean home delivers the perfect combination of style, comfort, and sophistication.
