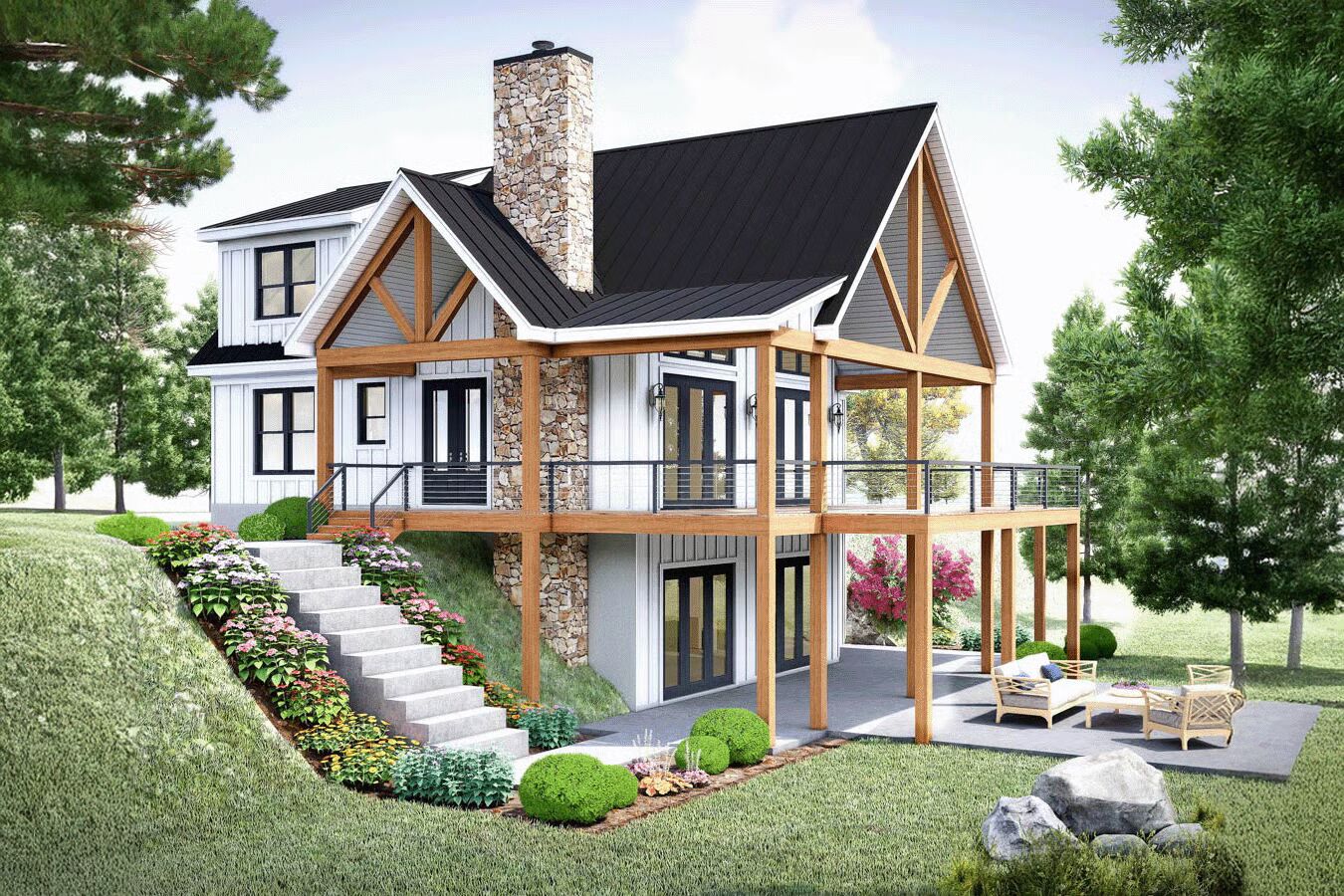
Specifications
- Area: 3,482 sq. ft.
- Bedrooms: 3-4
- Bathrooms: 4.5
- Stories: 2
Welcome to the gallery of photos for Mountain Lake House with Wrap-Around Porch – 3482 Sq Ft. The floor plans are shown below:
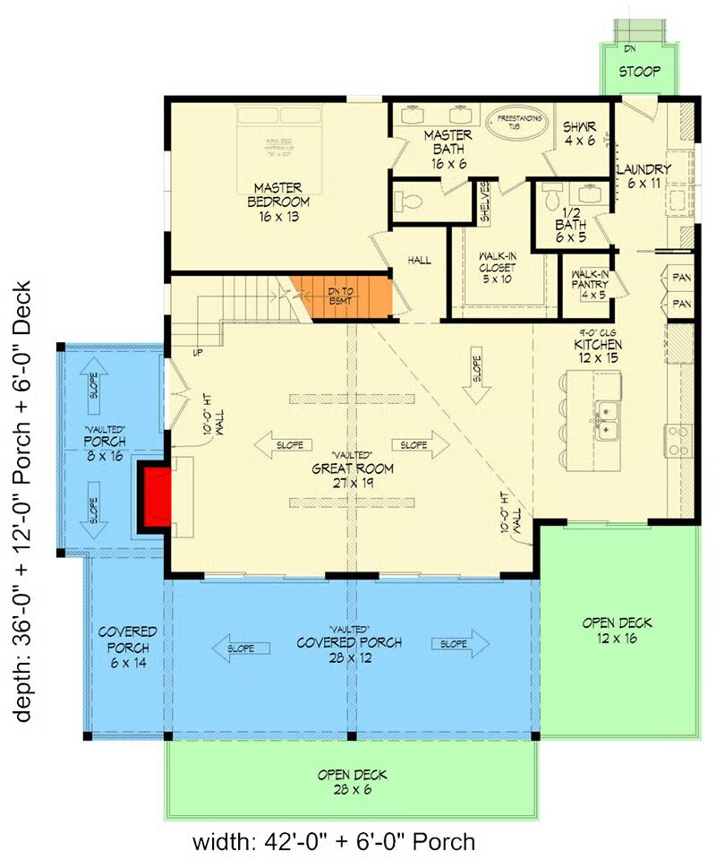
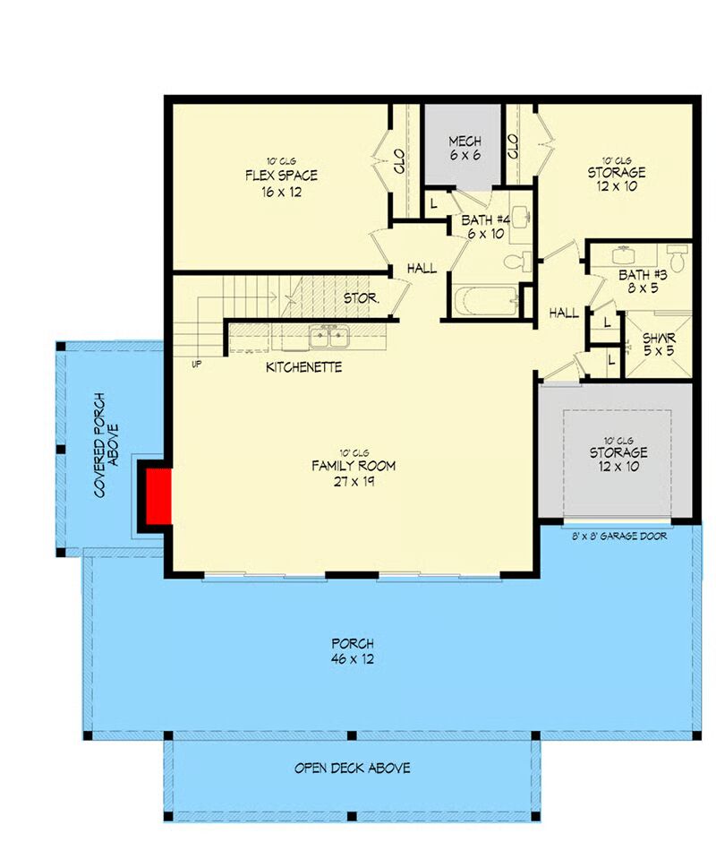
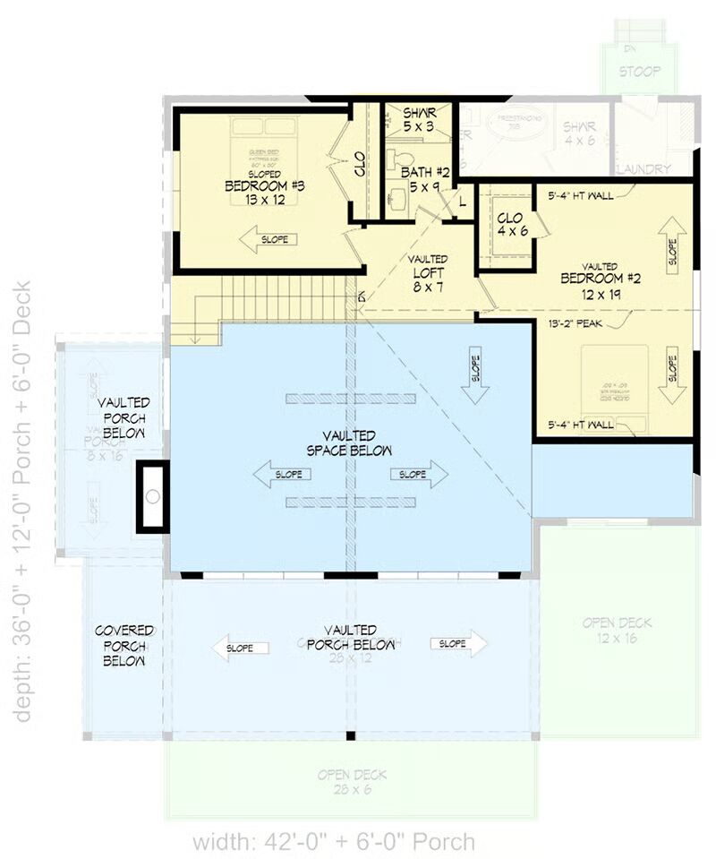
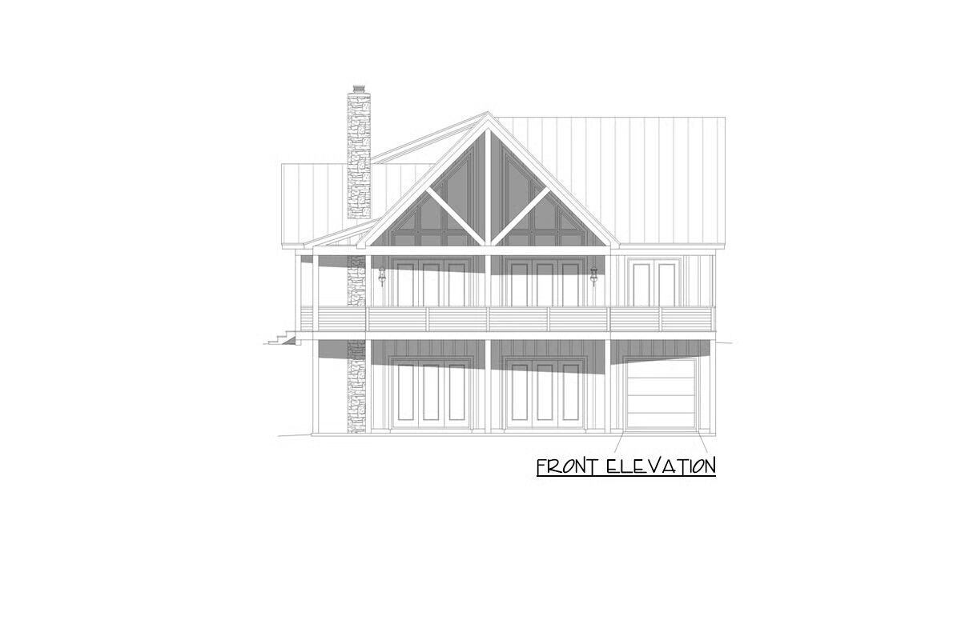
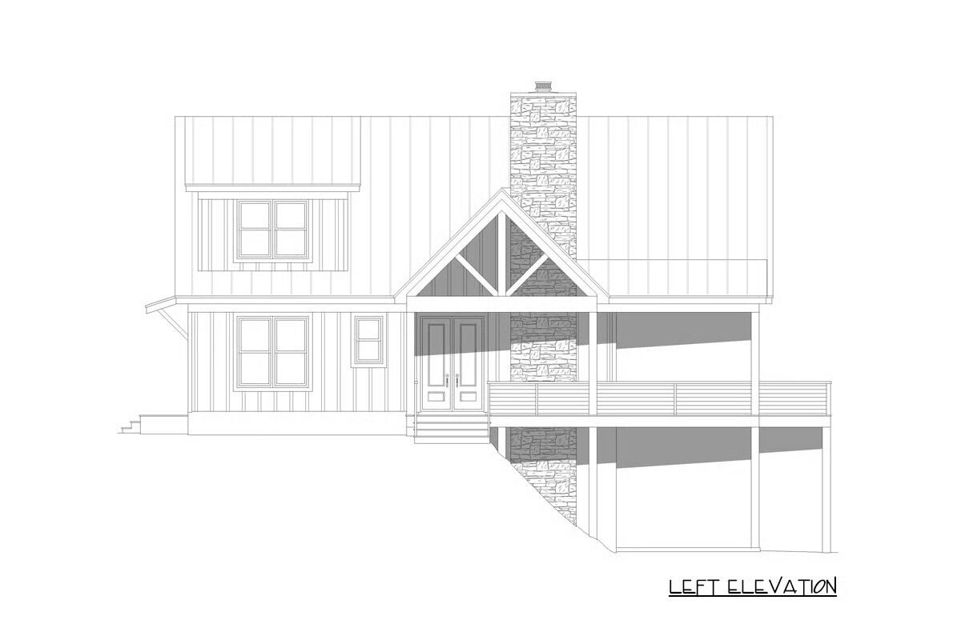
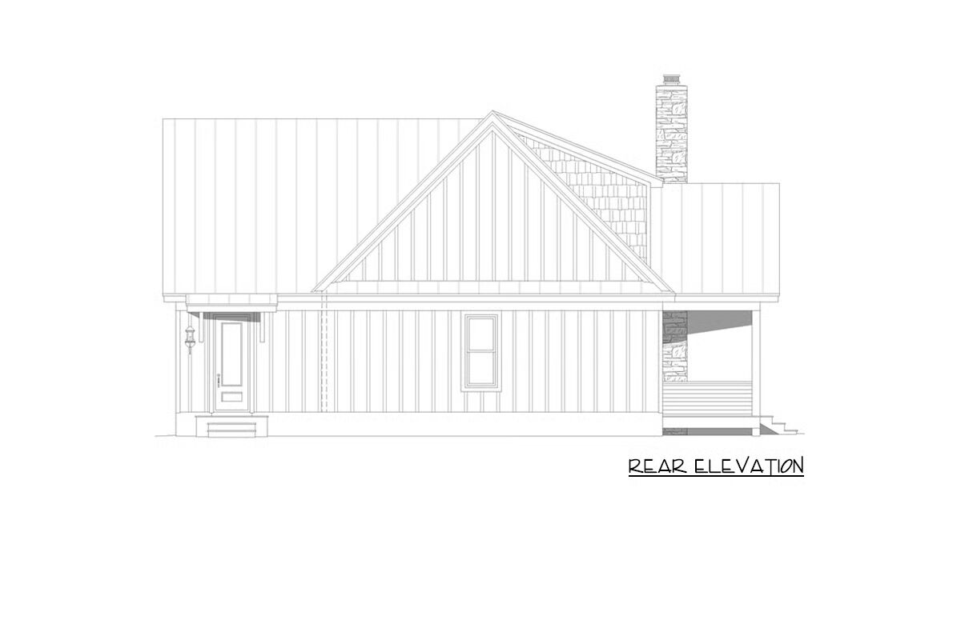
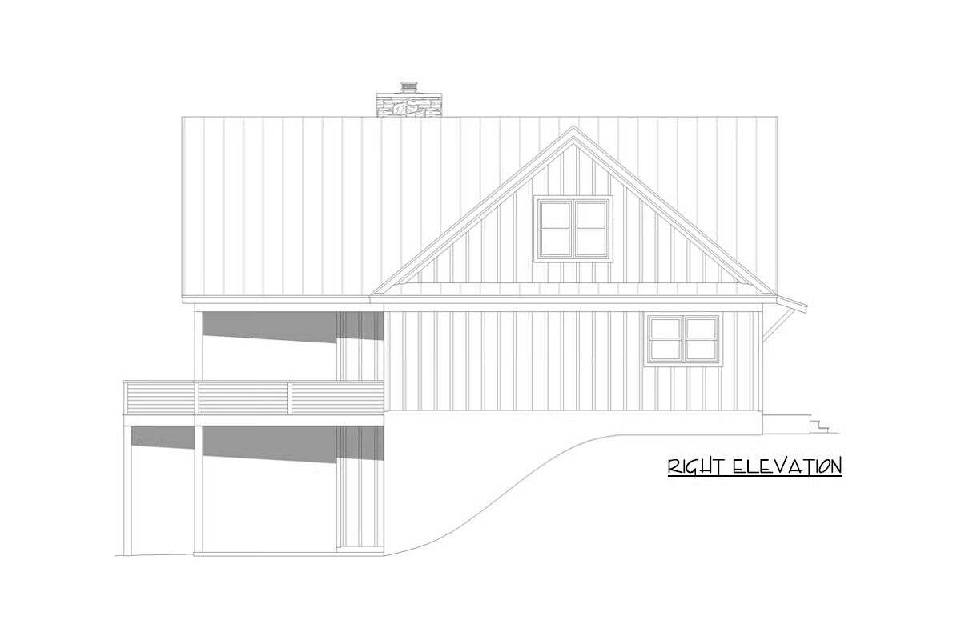
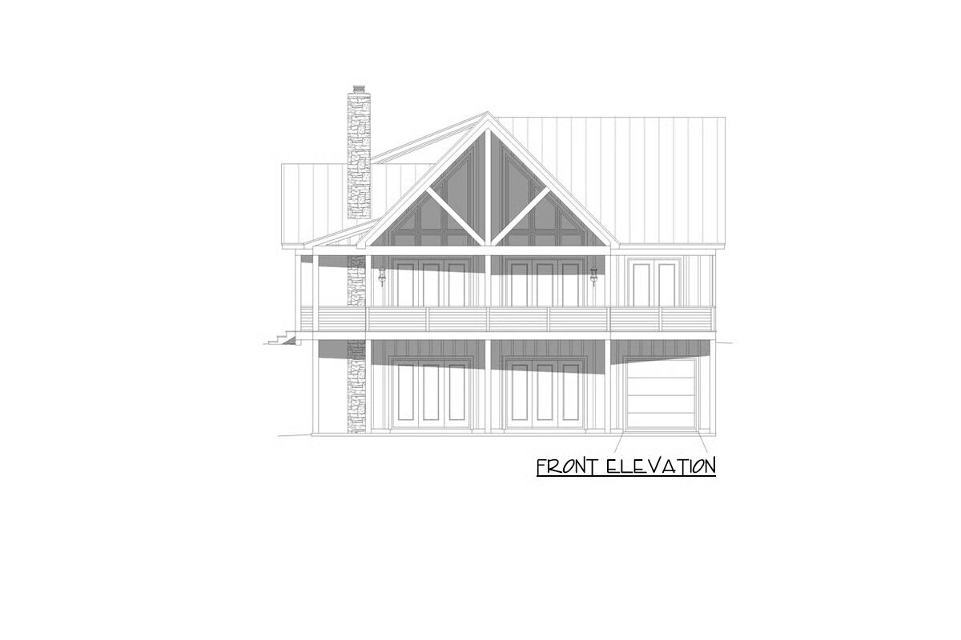
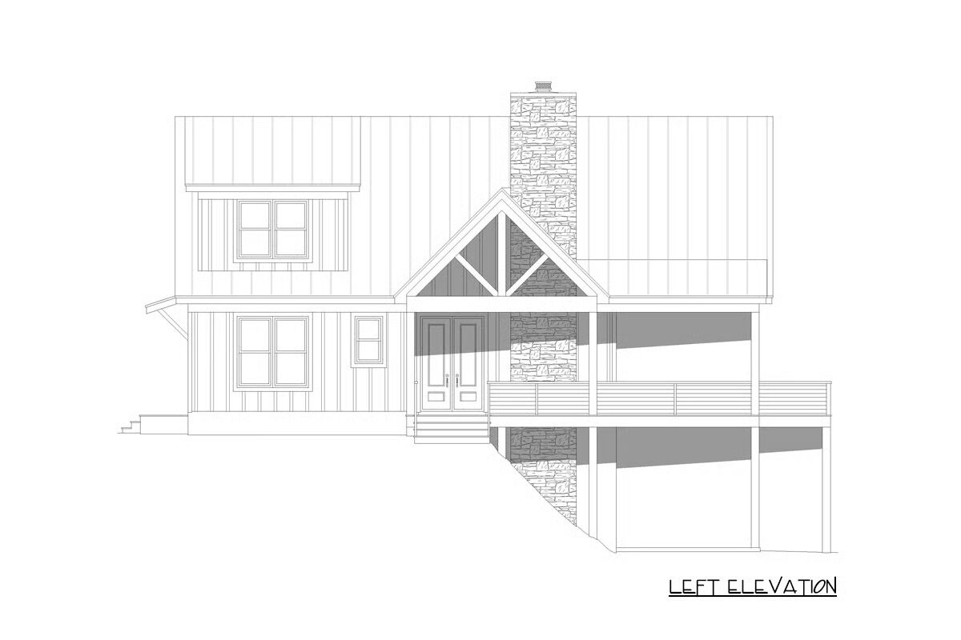
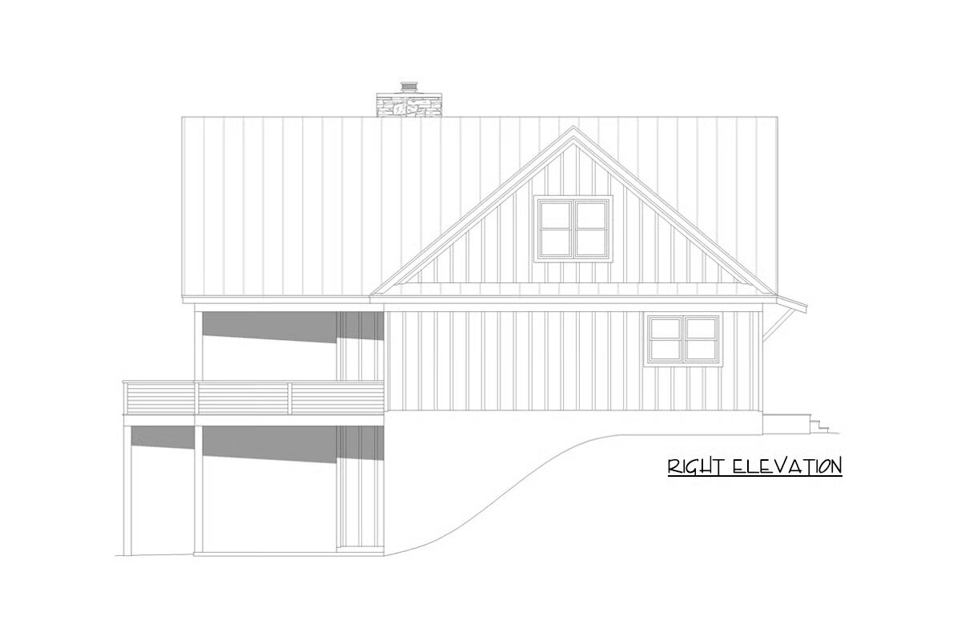
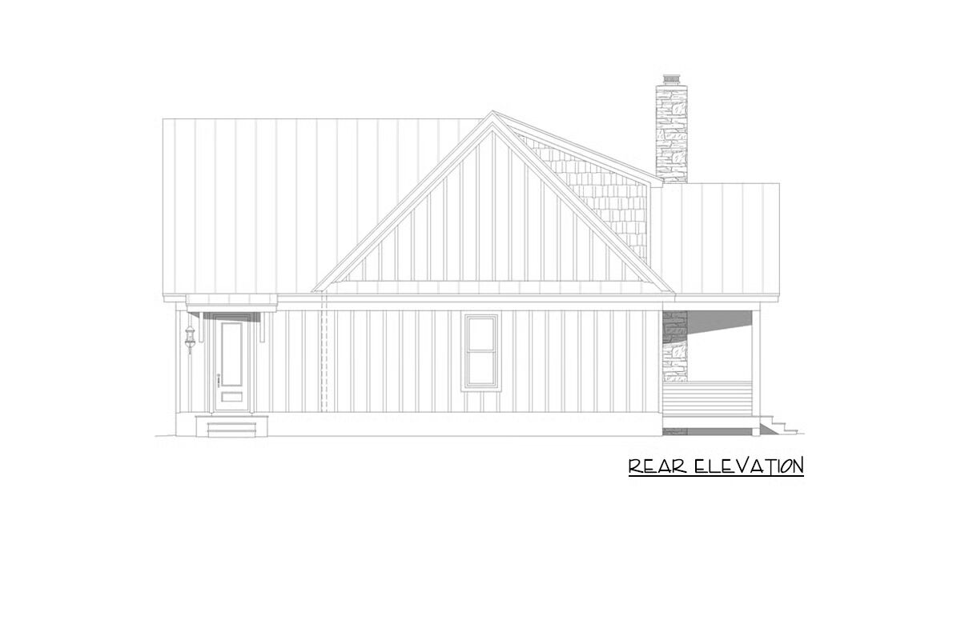

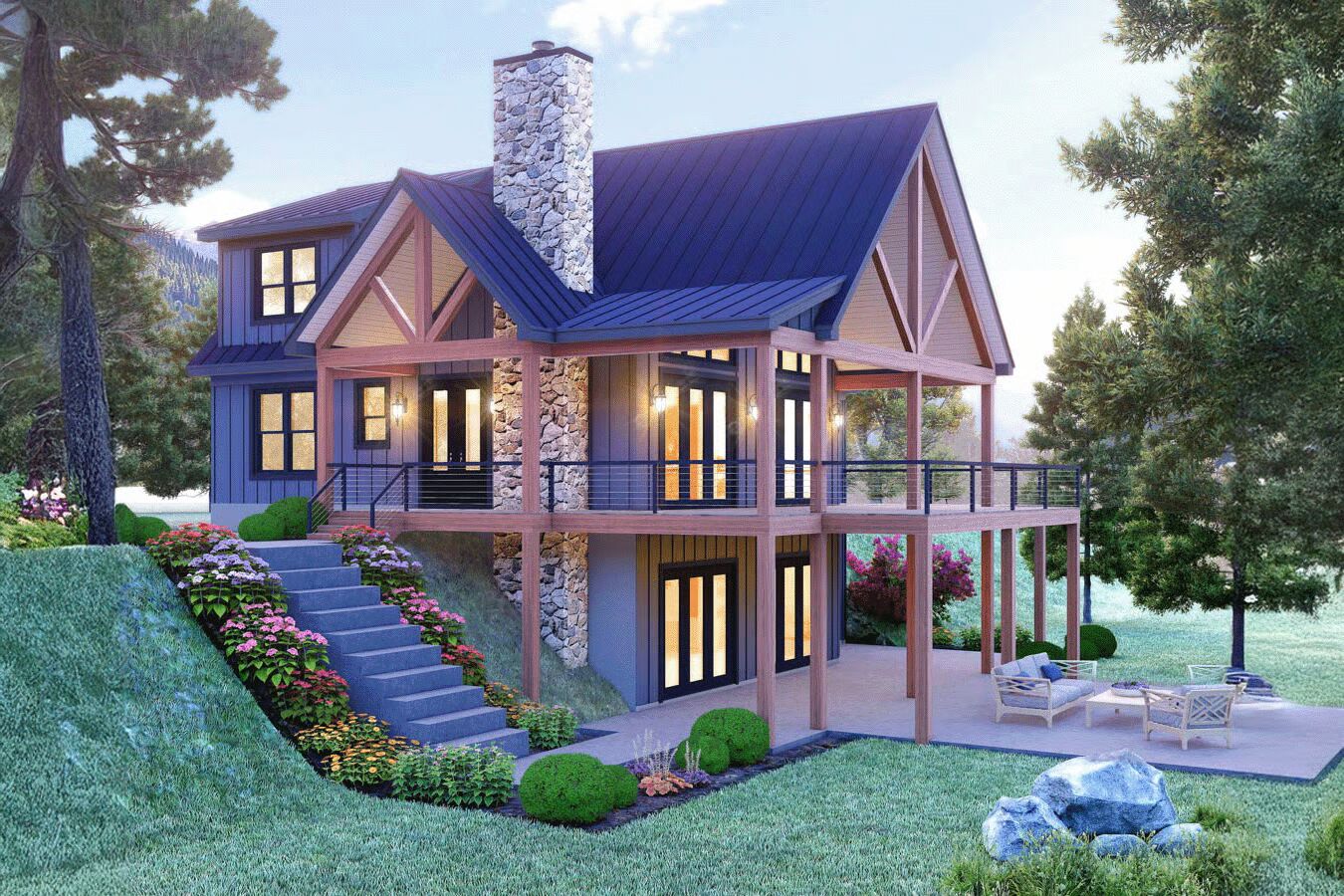
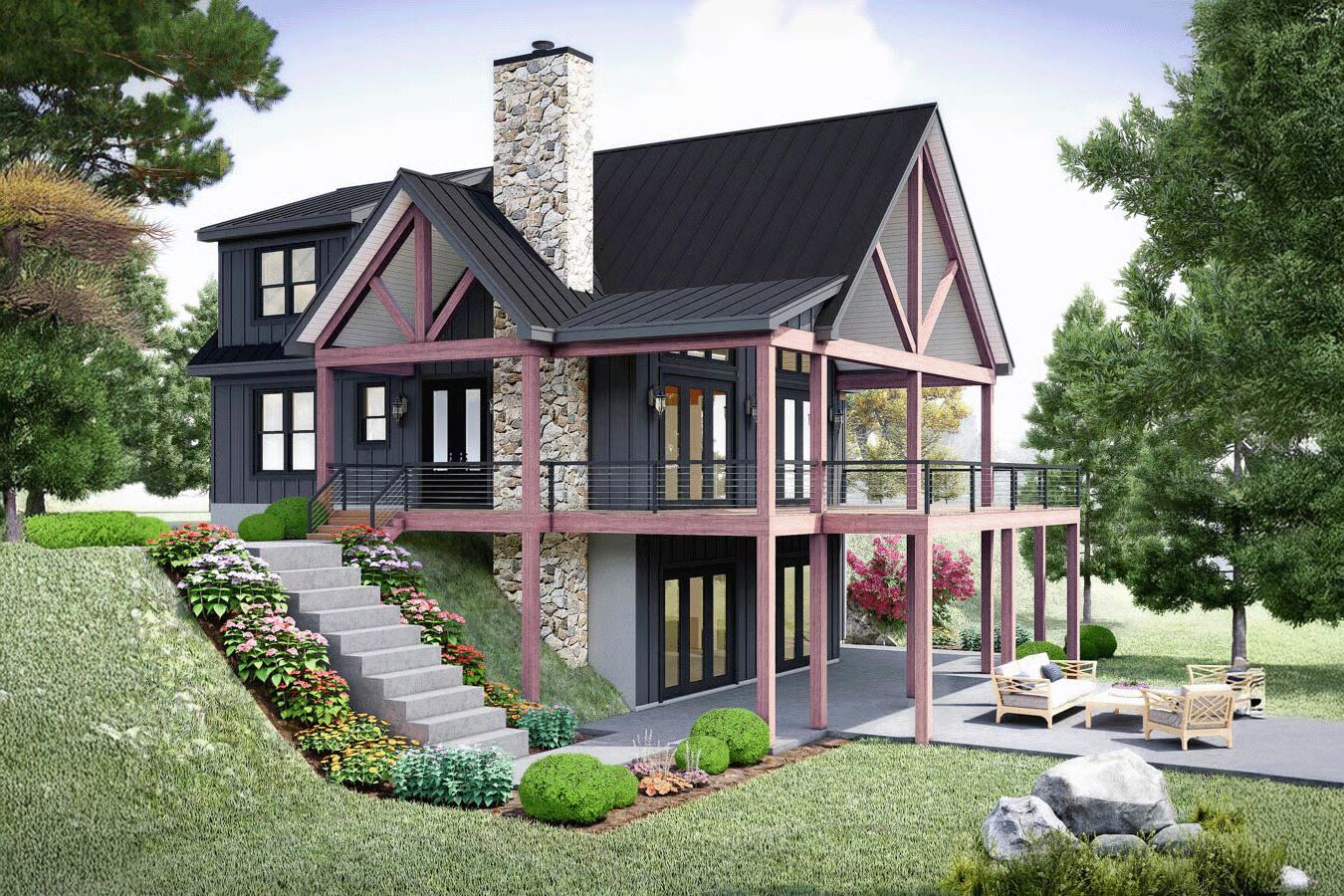
This Mountain Lake House plan offers 3,482 sq. ft. of heated living space, featuring 3 to 4 bedrooms and 4.5 bathrooms.
Designed for comfort and style, it provides the perfect retreat for lakeside living and entertaining.
You May Also Like
The Charlevoix: Stone Ranch house with European influences (Floor Plans)
Double-Story, 4-Bedroom Green Acres Popular Farmhouse Style House (Floor Plans)
Cottage House with Spacious Garage - 2264 Sq Ft (Floor Plans)
Double-Story, 3-Bedroom The Rousseau (Floor Plans)
Single-Story, 3-Bedroom House With 2 Bathrooms & Options For Basement Or Garage (Floor Plans)
New American-Style Country Farmhouse With Vaulted Rear Covered Porch & 2-Car Garage (Floor Plans)
Single-Story, 3-Bedroom West Haven House (Floor Plans)
Southern-Style Craftsman House with Outdoor Fireplace - 2578 Sq Ft (Floor Plans)
Double-Story, 4-Bedroom Modern Farmhouse with Private Bonus Room Over 3-Car Garage (Floor Plans)
3-Bedroom Melrose Open Floor Southern Style House (Floor Plan)
3-Bedroom The Northwyke (Floor Plans)
4-Bedroom The Fernwood: Bungalow with a rustic exterior (Floor Plans)
Double-Story, 2-Bedroom Barndominium with Drive-thru Garage (Floor Plan)
2-Bedroom Farmhouse with Vaulted Living Room - 1331 Sq Ft (Floor Plans)
3-Bedroom, 2,518 Sq. Ft. Craftsman House with Nook/Breakfast Area (Floor Plans)
Double-Story, 3-Bedroom 2242 Square Foot House with Alley Access Garage and a Flex Room (Floor Plans...
Rustic Country House with Wrap Around Porch (Floor Plans)
3-Bedroom Contemporary Ranch House with Vaulted Family Room (Floor Plans)
Double-Story, 2-Bedroom Modern-Style Carriage House Under 1,300 Square Feet (Floor Plans)
Single-Story, 2-Bedroom 1555 Sq Ft Contemporary with Covered Rear Porch (Floor Plans)
Double-Story, 4-Bedroom Mountain Contemporary Home with Dramatic Open Floor and Two Master Suites (F...
Exclusive Modern Masterpiece with Bonus Room (Floor Plans)
4-Bedroom Country Cottage with Rear Covered Terrace (Floor Plans)
Double-Story, 1-Bedroom Coastal Garage with Covered Balcony (Floor Plans)
4-Bedroom Cedar Shingle Appeal (Floor Plans)
Double-Story, 4-Bedroom Rustic Barndominium Home With Loft Overlooking Great Room (Floor Plans)
4-Bedroom Modern House with 3-Car Garage (Floor Plans)
Modern Farmhouse Rambler House Under 2,800 Square Feet with Vaulted Family Room (Floor Plans)
3-Bedroom Farmhouse with His & Hers Walk-in Closet (Floor Plans)
Double-Story, 5-Bedroom Spanish design style house (Floor Plans)
Double-Story, 4-Bedroom The Arbordale: Family-friendly farmhouse design (Floor Plans)
Prairie House with Studio (Floor Plans)
Single-Story, 3-Bedroom 3,215 Square Foot Rustic Ranch with 11' Deep Front Porch (Floor Plans)
Double-Story, 2-Bedroom Carriage House with Shed Dormer (Floor Plans)
Double-Story American Garage Apartment Home With Barndominium Styling (Floor Plans)
Double-Story, 3-Bedroom Abigail Beautiful Luxury Farmhouse-Style Home (Floor Plans)
