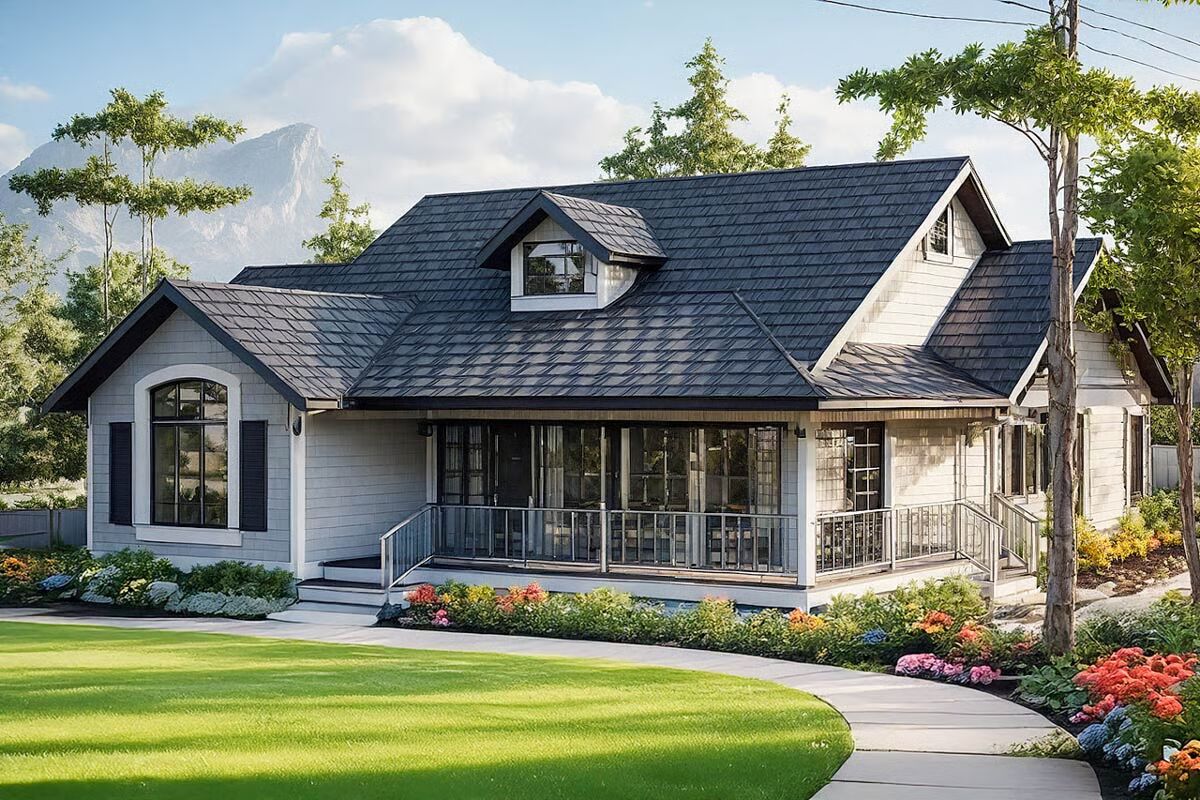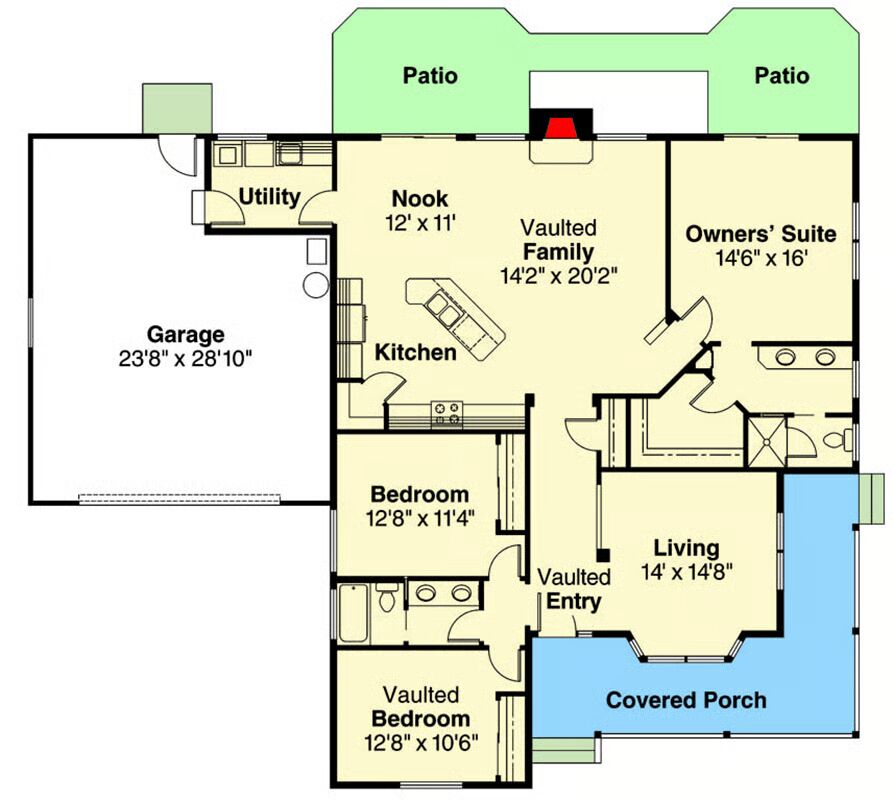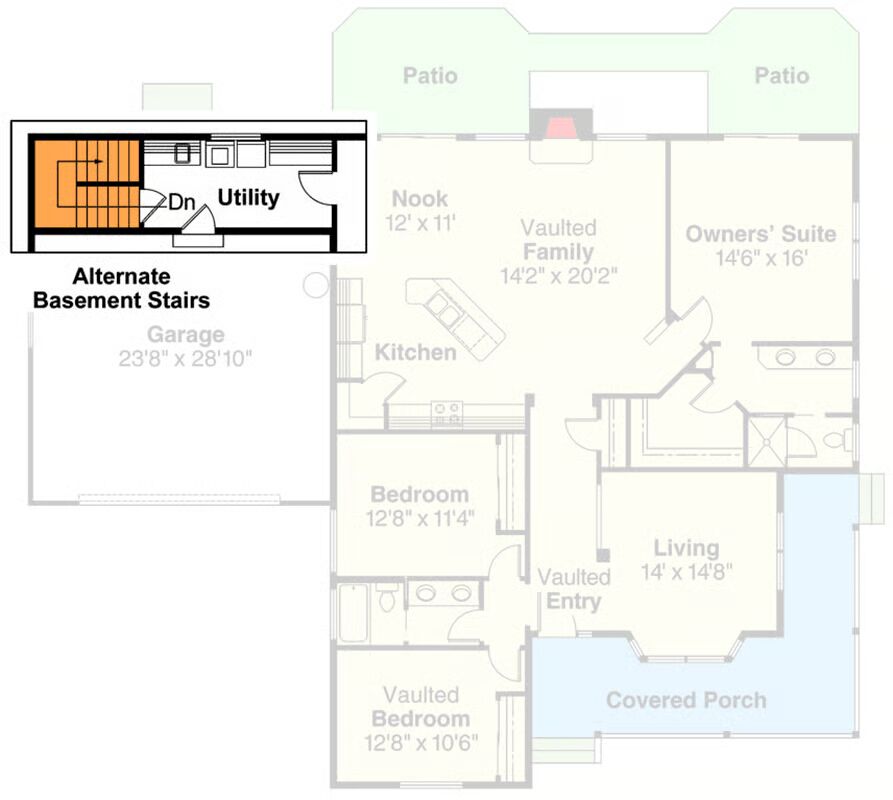
Specifications
- Area: 1,890 sq. ft.
- Bedrooms: 3
- Bathrooms: 2
- Stories: 1
- Garages: 2
Welcome to the gallery of photos for Cozy Country-Style House with Breakfast Nook – 1890 Sq Ft. The floor plans are shown below:



This 1,900 sq. ft. country-style home offers a cozy yet spacious feel, with thoughtful design elements that maximize light, volume, and flow.
At the heart of the home, the open-concept kitchen and family room create an inviting space for daily living and entertaining.
A vaulted ceiling, skylights, and a wall of windows bring in abundant natural light, while sliding glass doors extend the living space to a wide rear patio complete with a built-in planter.
The privately situated master suite features a walk-in closet and ensuite bath with dual vanities, plus an enclosed shower and toilet for added convenience.
Sliding glass doors provide direct access to the patio, enhancing indoor-outdoor living. Two additional bedrooms share a well-planned two-section bath, ideal for family or guests.
A traditional post-and-rail covered porch wraps around much of the living room, softening natural light and adding classic country charm. With all living spaces on one level, this home is both functional and adaptable, including the potential for wheelchair accessibility.
