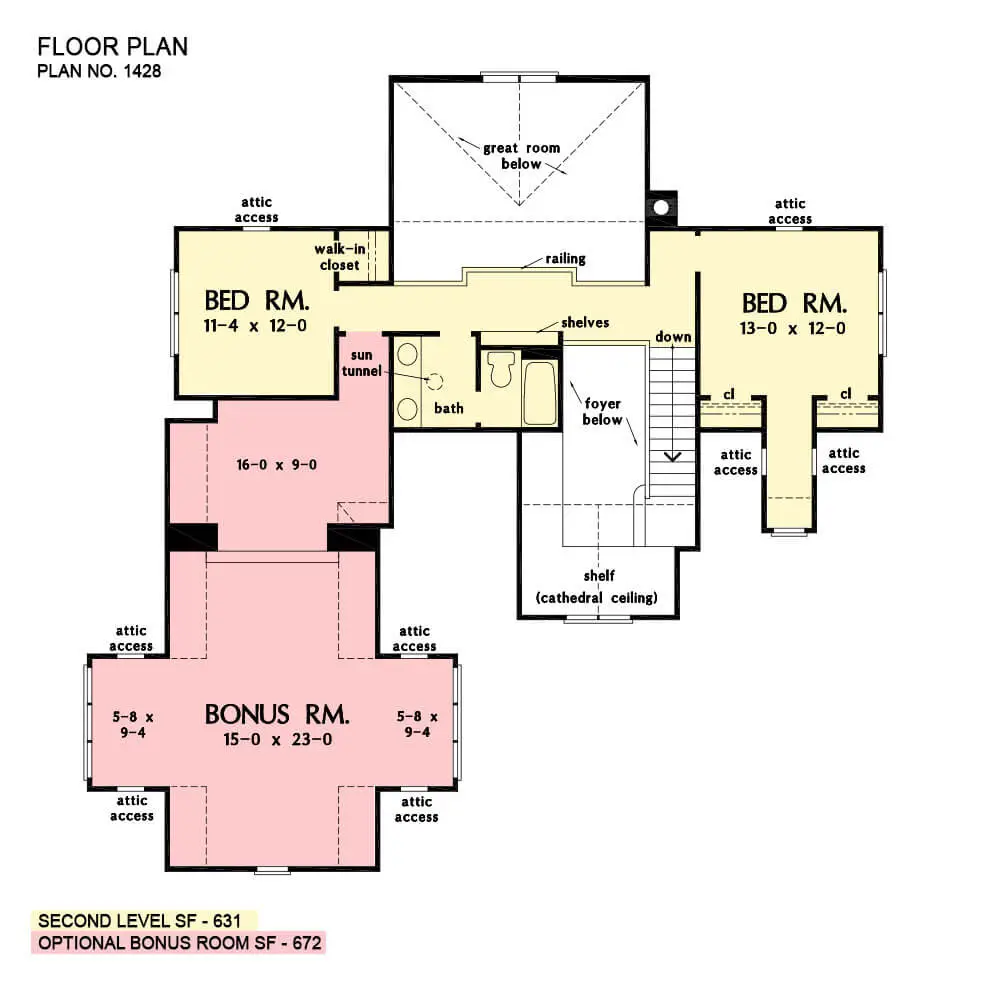
Specifications
- Area: 2,364 sq. ft.
- Bedrooms: 3
- Bathrooms: 2.5
- Stories: 2
- Garages: 2
Welcome to the gallery of photos for a double-story, three-bedroom The Oscar dream cottage home. The floor plans are shown below:


















The charming facade of this house showcases a front-facing garage, perfect for narrower lots.
The curved garage bays contribute to the delightful aesthetic of the exterior.
Inside, the home boasts a generous single dining area, while the kitchen serves multiple purposes with its central cooktop island and bar seating for casual dining and socializing.
Upstairs, you’ll discover two extra bedrooms, each offering privacy as they are separated by a loft.
Source: Plan # W-1428
You May Also Like
3-Bedroom Ranch-Style Cottage Home With 3 Bathrooms & 2-Car Garage (Floor Plans)
Double-Story, 6-Bedroom Barndominium Home With Wraparound Porch (Floor Plans)
Single-Story, 3-Bedroom Hill Country Craftsman Home with Drive-through Tandem Garage (Floor Plans)
Multi-Generational Lake House with Main Floor Suite & Second Kitchen (Floor Plans)
Luxurious Lodge-Like Living (Floor Plans)
Double-Story, 3-Bedroom Cumberland Modern Farmhouse-Style House (Floor Plans)
1400 Square Foot Contemporary Farmhouse with 27'-Deep 2-Car Garage (Floor Plans)
3-Bedroom Gabled Craftsman Ranch Home with Angled Garage - 1873 Sq Ft (Floor Plans)
Single-Story, 5-Bedroom Stunning Tuscan Abode (Floor Plan)
Double-Story, 4-Bedroom Traditional House with Upstairs Master Suite with Private Deck (Floor Plans)
Modern Farmhouse Home with Basement and Wraparound Porch (Floor Plans)
Single-Story, 4-Bedroom Acadian House with Peninsula/Eating Bar (Floor Plans)
Most Popular Bungalow Style Homes (This Year)
Charming and Spacious Bungalow with Flex Bedroom or Study (Floor Plans)
Split Bedroom One Floor New American House (Floor Plans)
Modern Farmhouse with Large Second Floor Loft (Floor Plans)
Modern Farmhouse With A Fantastic Master Suite (Floor Plan)
Single-Story, 3-Bedroom The Cedar Creek: Luxury house with a three-car garage (Floor Plans)
Mountain House with Finished Lower Level - 3871 Sq Ft (Floor Plans)
3-Bedroom The Sassafras: Private Porch Off Master Bedroom (Floor Plans)
Single-Story, 4-Bedroom Luxury Ranch Home Plan: The Austin (Floor Plan)
4-Bedroom Craftsman with Smart Looks (Floor Plans)
4-Bedroom Exclusive Craftsman House with Upstairs Billiards and Rec Rooms (Floor Plans)
Contemporary Country House Under 3,000 Square Feet with Barrel-Arched Entry (Floor Plans)
Single-Story, 3-Bedroom The Runnymeade: Compact Cottage with European Style (Floor Plans)
3-Bedroom Contemporary Craftsman Home with Covered Lanai (Floor Plans)
3-Bedroom The Jacksonboro: Classical Appeal (Floor Plans)
4-Bedroom Exclusive Modern Farmhouse with Private Master Bedroom (Floor Plans)
3-Bedroom Modern Farmhouse House with Office and Covered Porch (Floor Plans)
3-Bedroom Country House Under 30-Feet Wide - 1433 Sq Ft (Floor Plans)
3-Bedroom Modern Euro-style Cottage (Floor Plans)
Spacious Craftsman Home with In-Law Suite and Optional Theater (Floor Plans)
Single-Story, 3-Bedroom The Zeller: Indoor-Outdoor Living (Floor Plans)
Duplex House with 1214 Sq Ft 2 Bedroom Units (Floor Plans)
4-Bedroom Arts and Crafts Home with Fireplace in Master Room (Floor Plans)
Single-Story, 1-Bedroom Deluxe Poolhouse with Game Room and Sleeping Quarters (Floor Plans)
