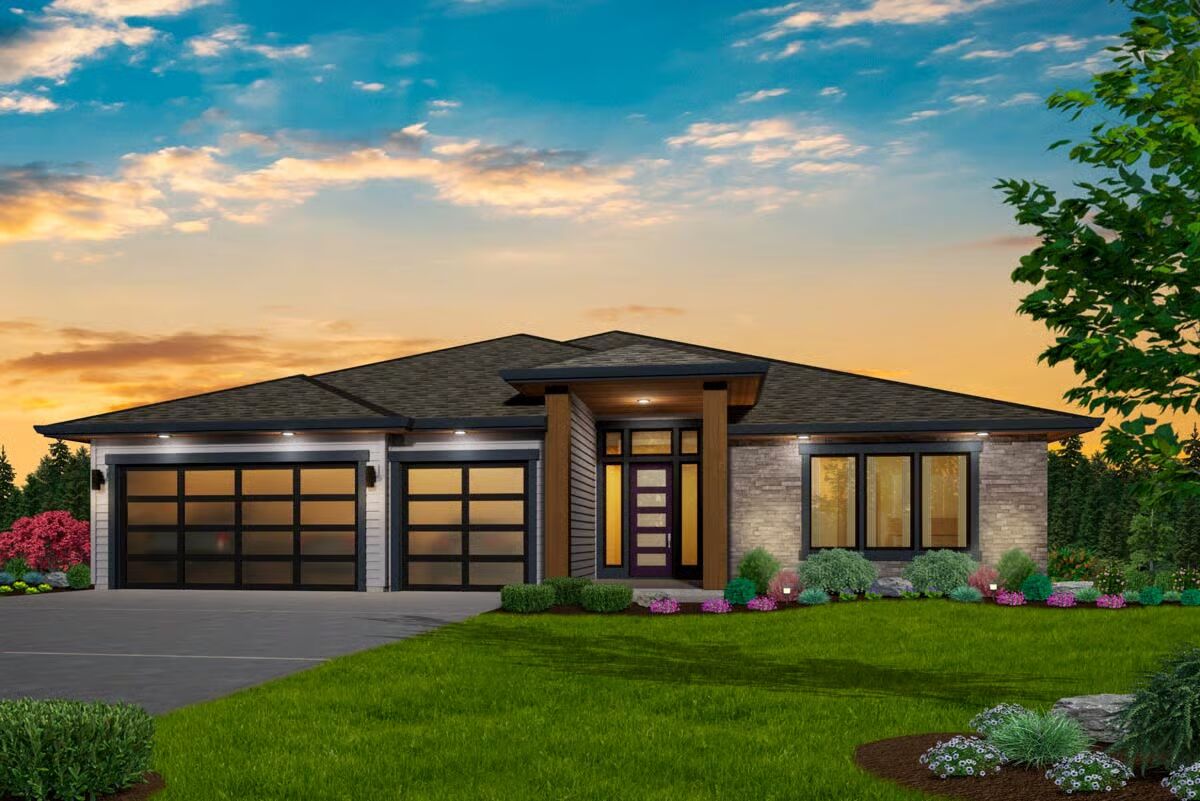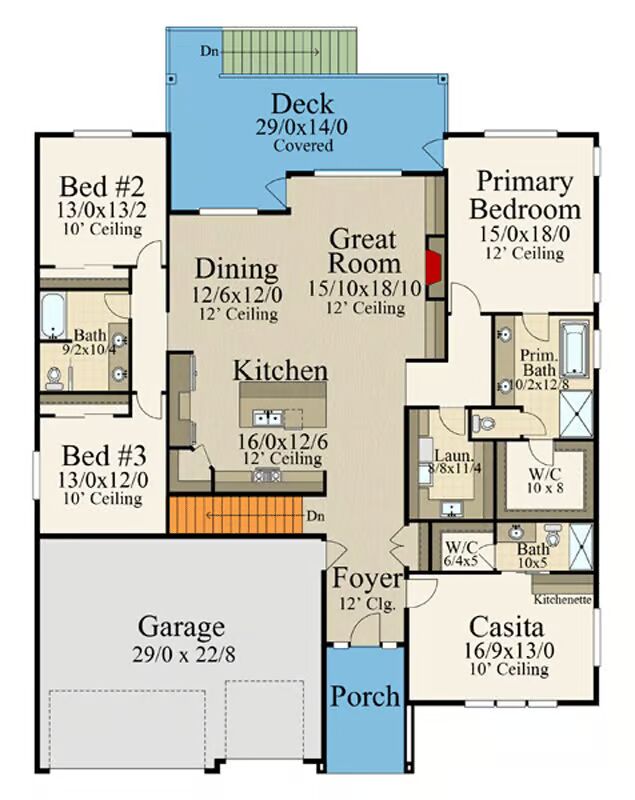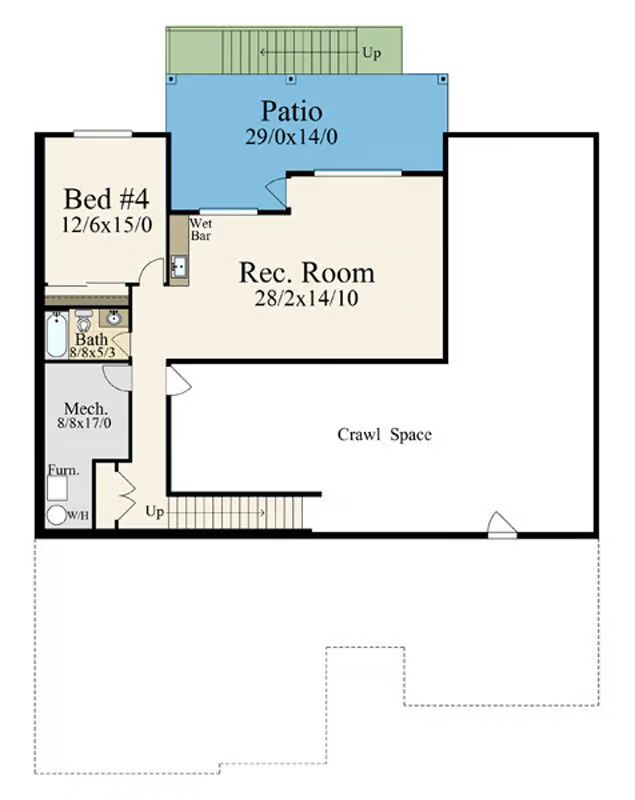
Specifications
- Area: 3,742 sq. ft.
- Bedrooms: 4-5
- Bathrooms: 4
- Stories: 1
- Garages: 3
Welcome to the gallery of photos for Bed Prairie-Style House Plan with Casita Space – 3742 Sq Ft. The floor plans are shown below:



Discover modern comfort in this Prairie-style home offering 3,742 sq. ft. of heated living space, designed with versatility and luxury in mind.
With 4 to 5 bedrooms and 4 bathrooms, this residence provides room for families of all sizes. Thoughtful amenities include a spacious recreation room ideal for entertaining and a private casita living area, perfect for guests or multi-generational living.
You May Also Like
Single-Story Weekend Mountain Escape (Floor Plan)
Modern Farmhouse with Everything You Need and More (Floor Plans)
Double-Story, 4-Bedroom Farmhouse with Wraparound Porch and Laundry Upstairs (Floor Plans)
3-Bedroom Carriage House or Mountain Home - 2758 Sq Ft (Floor Plans)
Multi-Gabled Craftsman Home With Elevator-Accessible Guest Studio Suite (Floor Plan)
New American-Style Country Farmhouse With Vaulted Rear Covered Porch & 2-Car Garage (Floor Plans)
4-Bedroom Modern Farmhouse Ranch with Impressive Primary Suite (Floor Plans)
6-Bedroom Rustic Mountain Home with In-law Suite and Media Room (Floor Plans)
Charming and Spacious Bungalow with Flex Bedroom or Study (Floor Plans)
Contemporary Home with First-Floor Master (Floor Plans)
4-Bedroom Super-Luxurious Mediterranean House (Floor Plans)
3-Bedroom Rustic One-Story Country Craftsman House Under 2300 Square Feet (Floor Plans)
Double-Story, 5-Bedroom Modern Farmhouse with In-Law Suite and 2-Car Side Garage (Floor Plans)
Single-Story, 5-Bedroom The Harrison: Sprawling Craftsman Executive Home Design (Floor Plans)
Craftsman Ranch with Open-Concept Living Space and Flex Room (Floor Plans)
3-Bedroom Traditional Farmhouse with Vaulted Living Room (Floor Plan)
3-Bedroom Coastal Shingle Style House with Main Floor Master Suite (Floor Plans)
Double-Story Modern Barndominium House With Two Bedroom Suites (Floor Plan)
2-Bedroom Barndominium-Style House with Covered Patio and 3-Car Garage (Floor Plans)
Single-Story, 3-Bedroom The Primrose: Efficient and compact Craftsman Home (Floor Plans)
3-Bedroom Farmhouse With 2 Porches & 2-Car Garage (Floor Plans)
Double-Story, 3-Bedroom Traditional House Under 1500 Square Feet with Brick Exterior and Storage Abo...
1-Bedroom 1001 Square Foot Cottage with 7-Foot Deep Front and Rear Porches (Floor Plans)
Double-Story, 3-Bedroom Modern Home with 2-Car Garage - 1593 Sq Ft (Floor Plans)
3-Bedroom New American Ranch House with Clustered Bedroom Layout - 1584 Sq Ft (Floor Plans)
3-Bedroom Narrow Contemporary House Under 1300 Sq Ft (Floor Plans)
Double-Story, 4-Bedroom Stonington House With 2-Car Garage (Floor Plans)
Single-Story, 3-Bedroom Country House with Study Room (Floor Plans)
Double-Story, 3-Bedroom Courtney Craftsman Style House (Floor Plans)
3-Bedroom Cozy Ranch House with Inviting Porch and Efficient Layout (Floor Plans)
4-Bedroom The Lennon Craftsman Ranch Home With 3 Bathrooms & Garage Space (Floor Plans)
Double-Story, 4-Bedroom Northwest-Style Home With 2 Double-Car Garages (Floor Plans)
New American House with Bonus Room and Sports Court Options (Floor Plans)
3-Bedroom Traditional House (Floor Plans)
4-Bedroom Modern Farmhouse with Side-Load Barn-Style Garage (Floor Plans)
2-Bedroom Bold Two-Story Mountain Modern Home with Vaulted Living and Covered Outdoor Spaces (Floor ...
