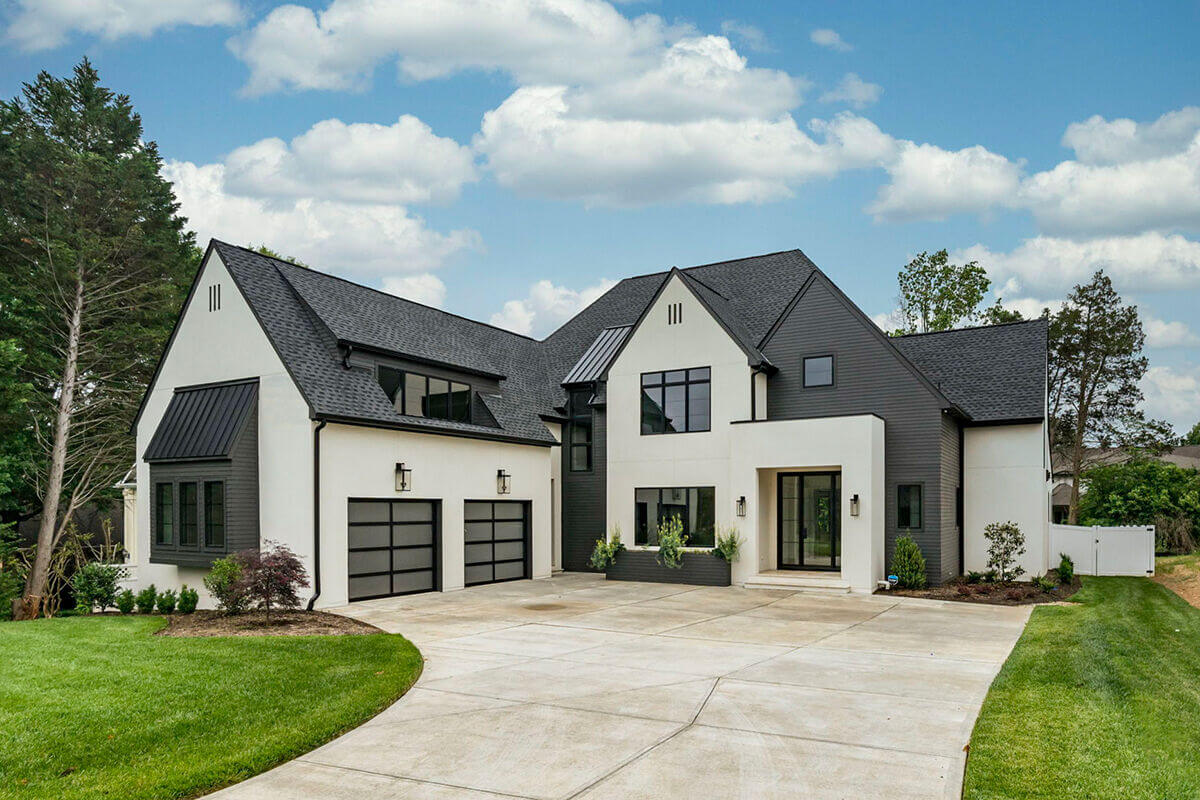
Specifications
- Area: 4,938 sq. ft.
- Bedrooms: 5
- Bathrooms: 4.5
- Stories: 2-3
- Garages: 2
Welcome to the gallery of photos for Transitional Acadian Home with Optional 3rd Floor Media Room. The floor plans are shown below:

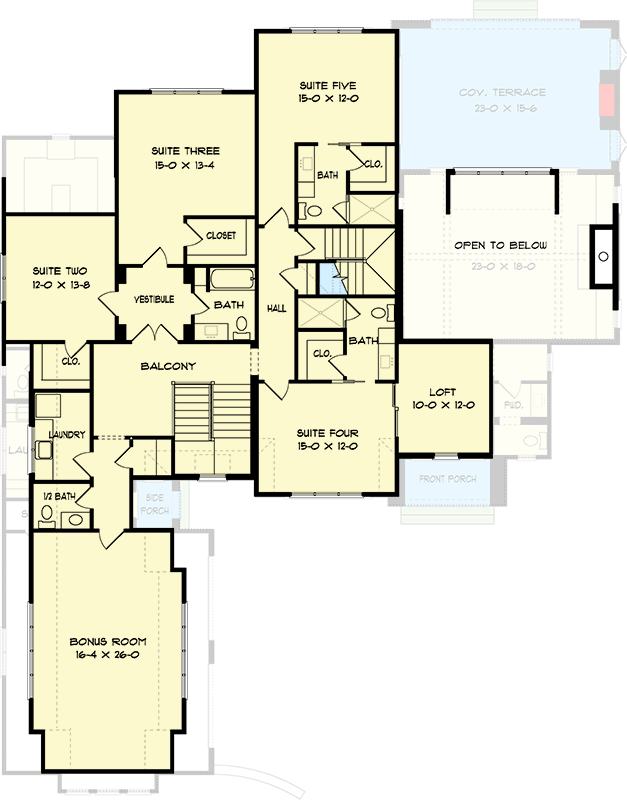
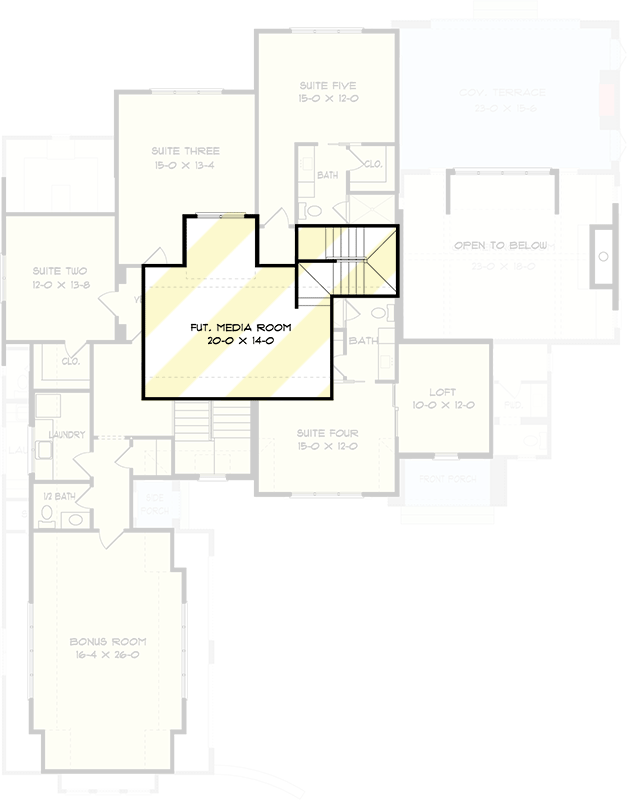


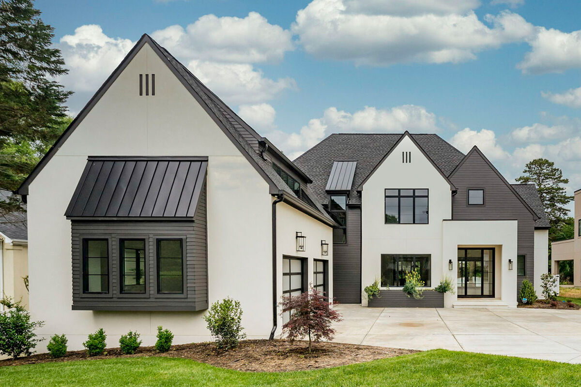


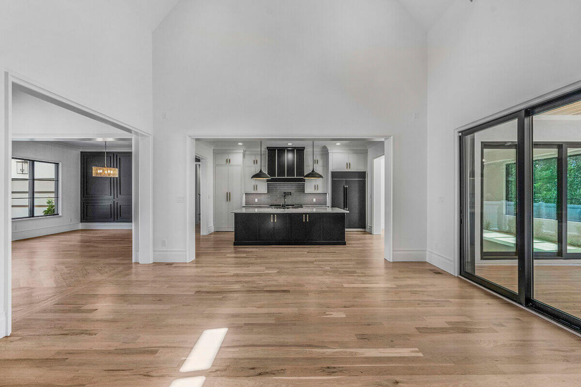

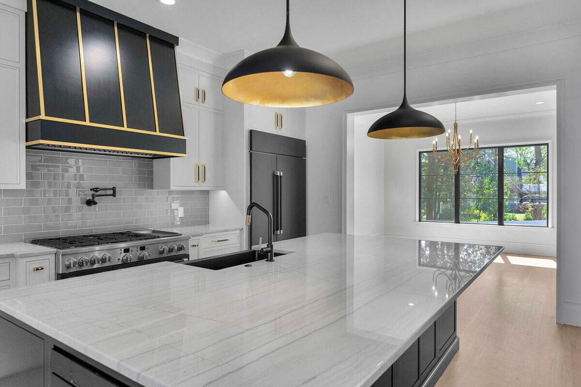

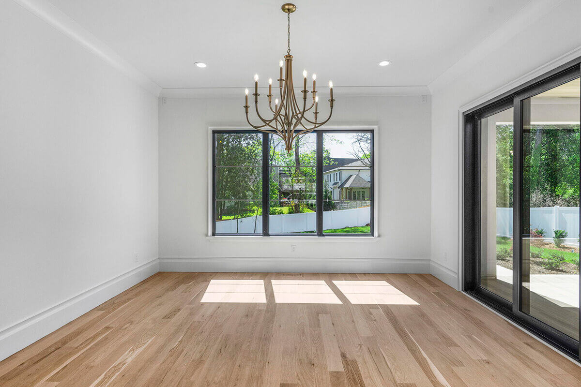
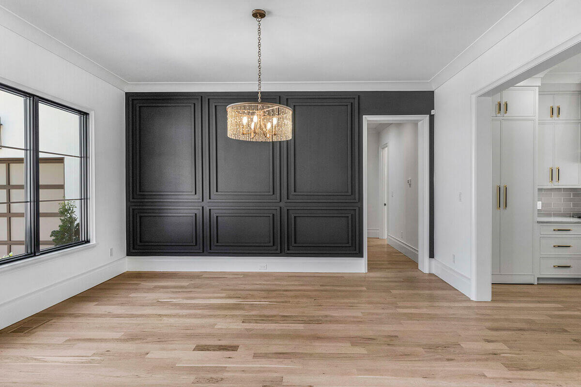
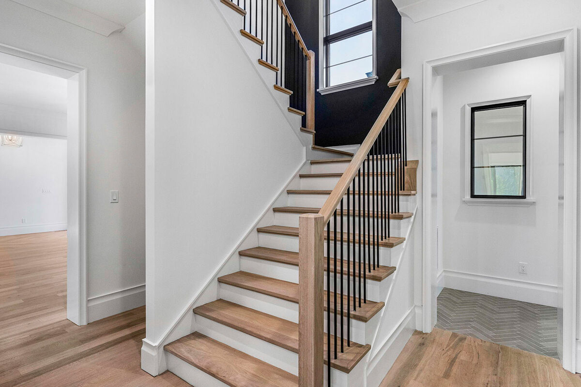
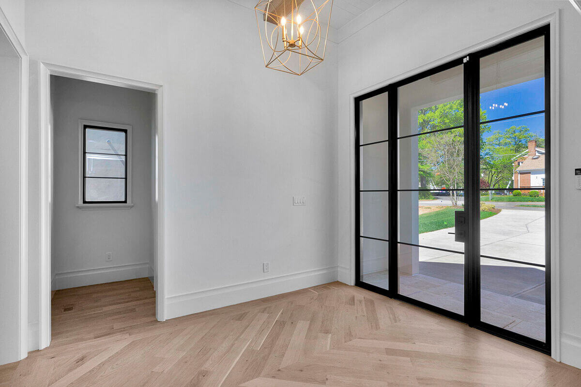
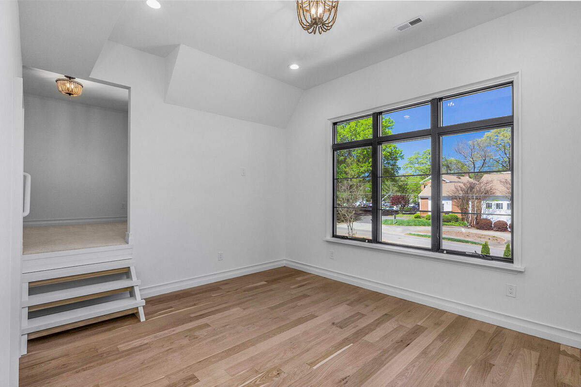
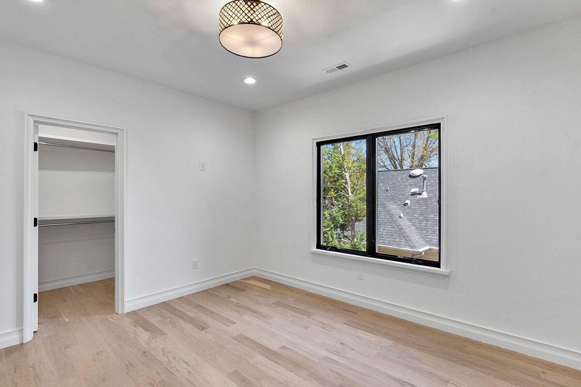
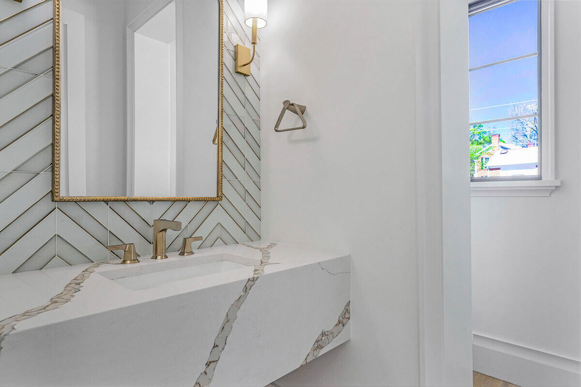
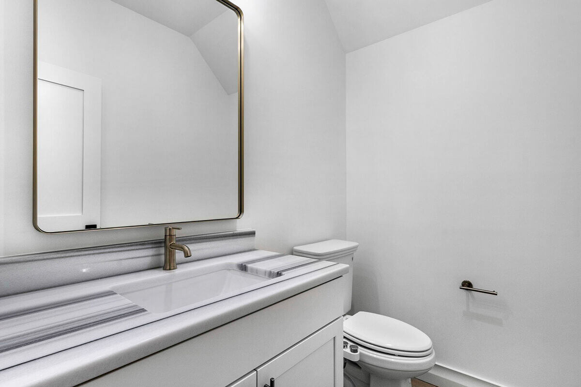

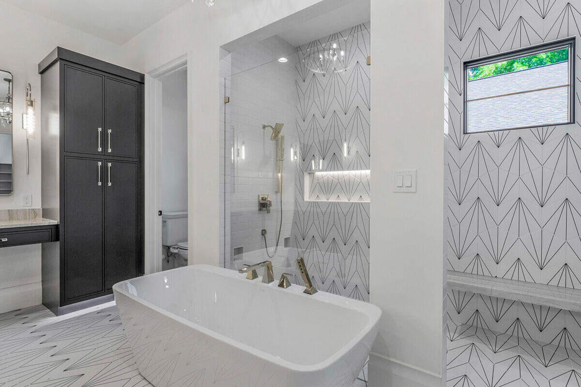
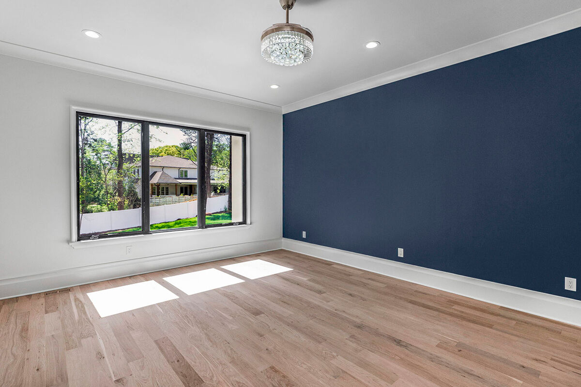
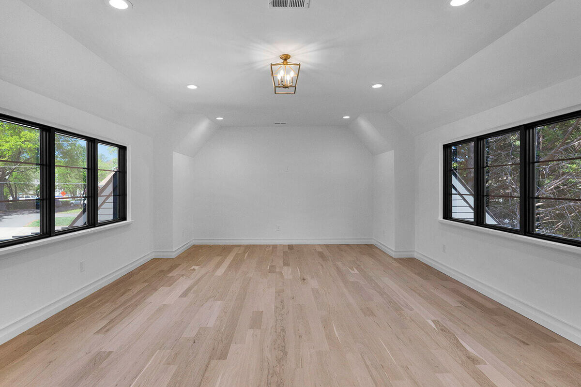
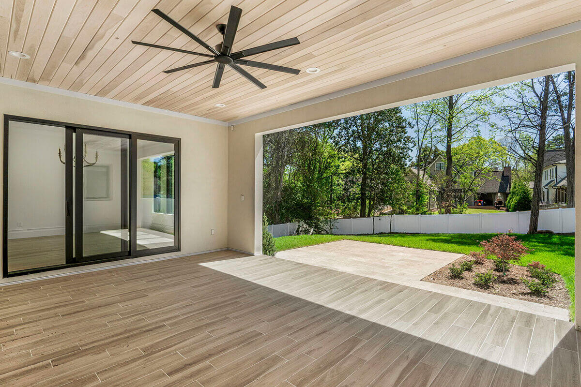

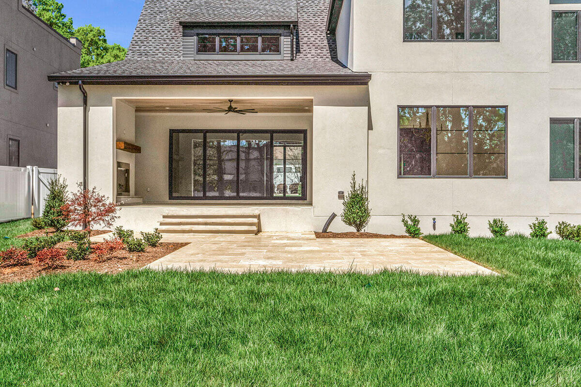

This Transitional Acadian home plan offers an impressive exterior and spans just under 5,000 square feet. The added bonus of being able to finish the 3rd floor as a media room adds to its appeal.
The main level of the house provides multiple areas for socializing, including the keeping, gathering, and formal dining rooms. Additionally, there’s a covered terrace with a fireplace, making it a dream for those who love to entertain.
The gourmet kitchen is supported by a scullery, and other service areas are conveniently located near the family foyer and double garage. The owner’s suite, serving as a true oasis, is thoughtfully positioned on the main level and features a luxurious 5-fixture bathroom.
The suite also boasts a larger-than-average wardrobe with a dresser island. Upstairs, you’ll find four bedroom suites, a laundry room, and a versatile bonus room located above the garage.
Source: Plan 93193EL
