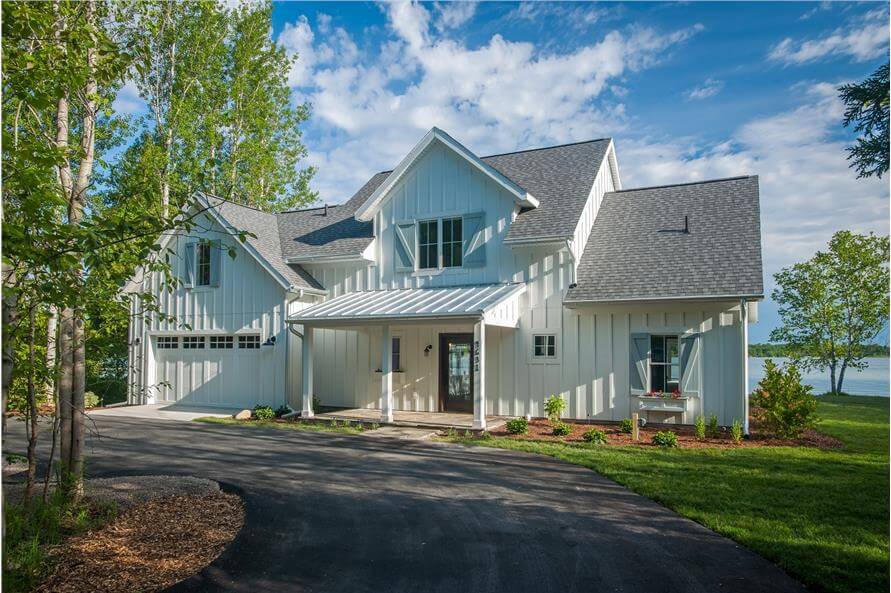
Specifications
- Area: 1,930 sq. ft.
- Bedrooms: 3
- Bathrooms: 2.5
- Stories: 2
- Garages: 2
Welcome to the gallery of photos for a three-bedroom 1,930 sq. ft. Transitional Farmhouse. The floor plans are shown below:
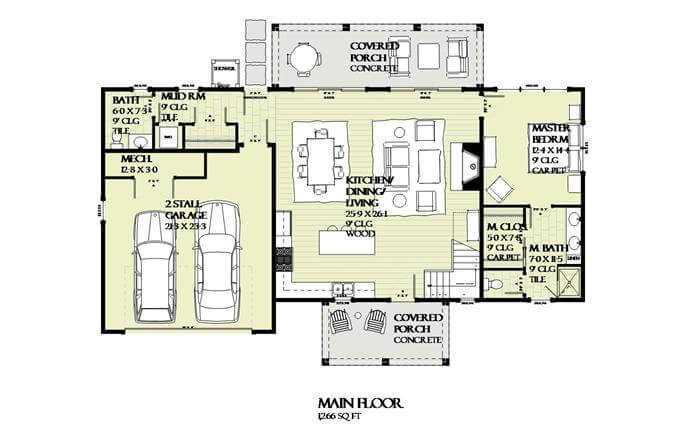
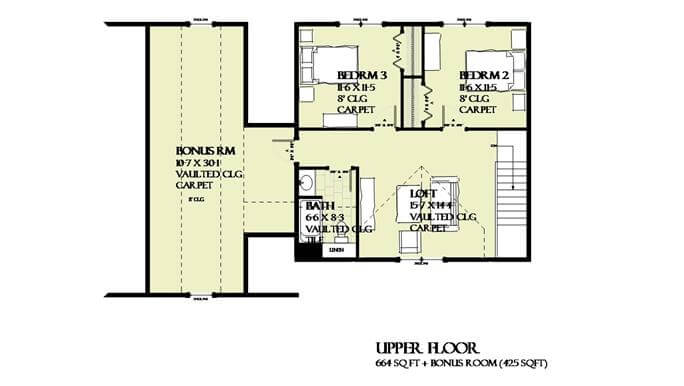
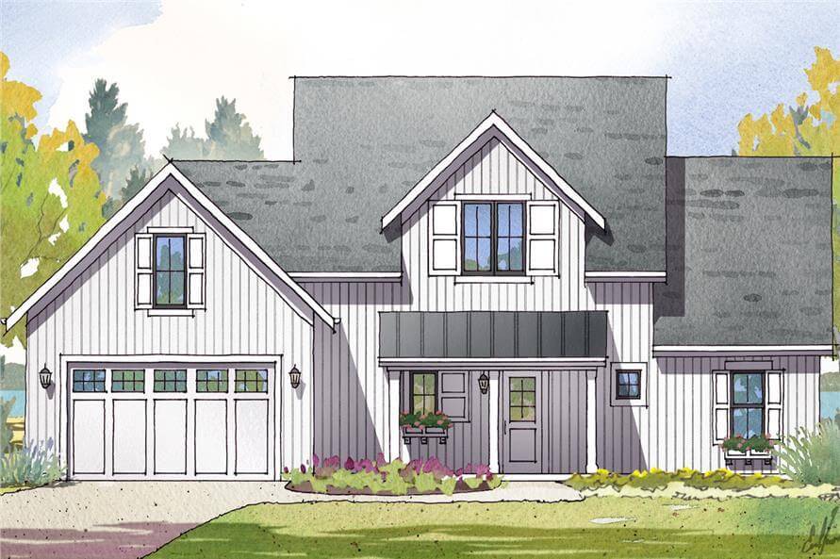
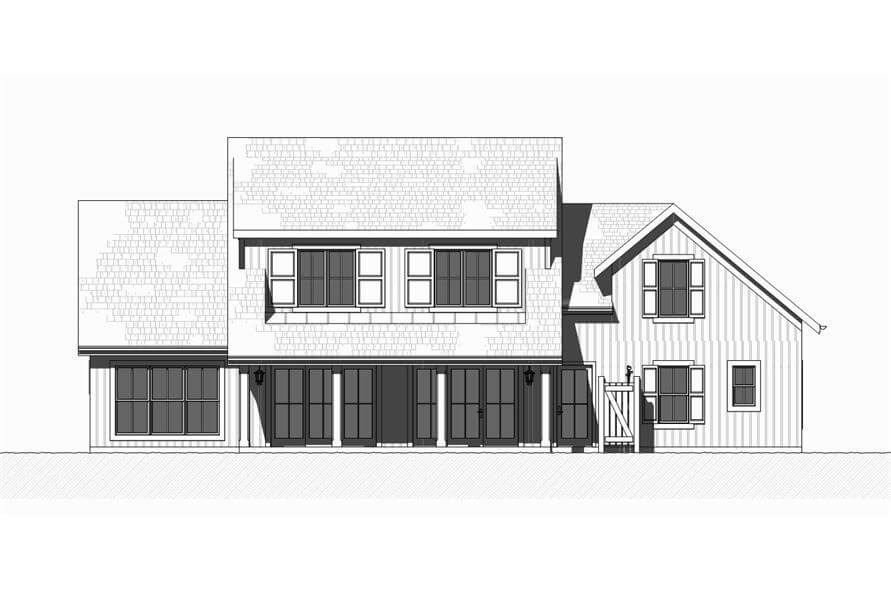

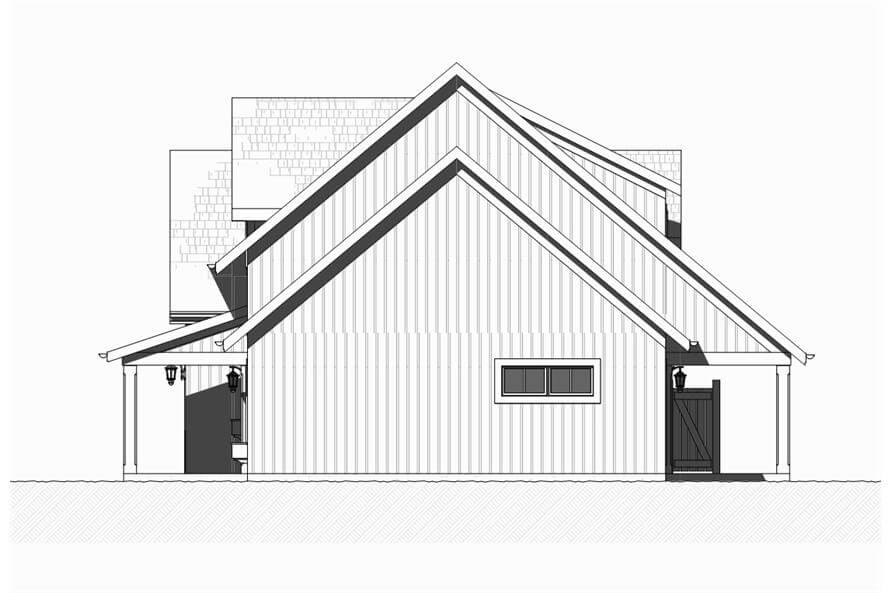

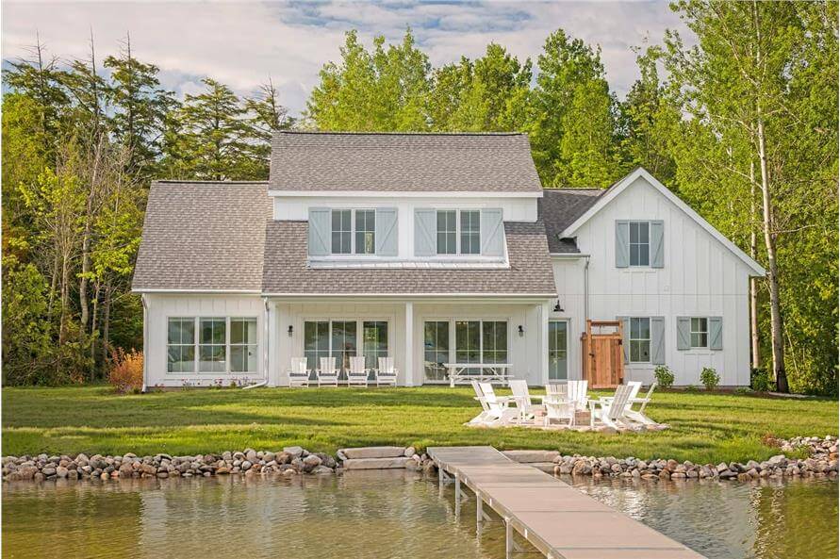
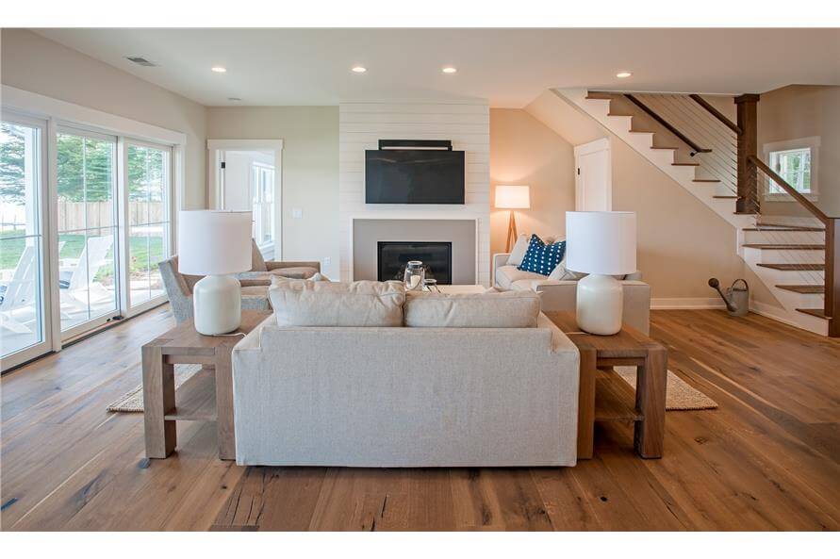
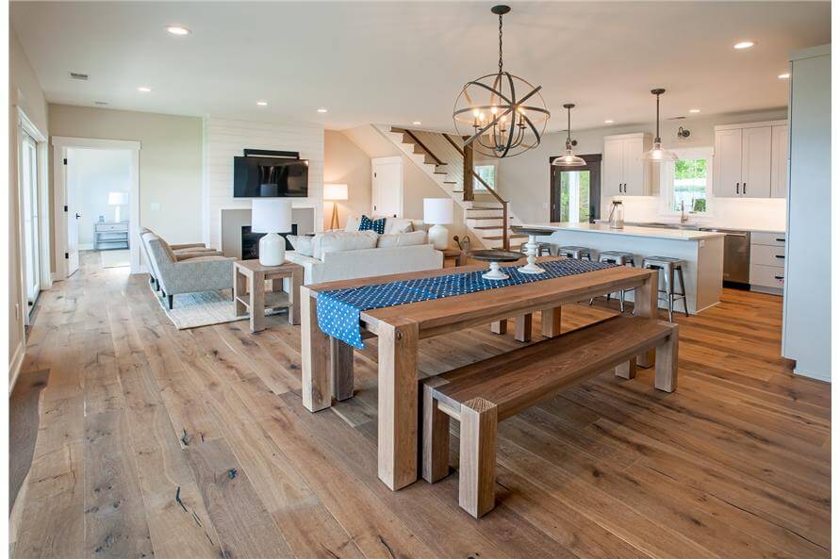
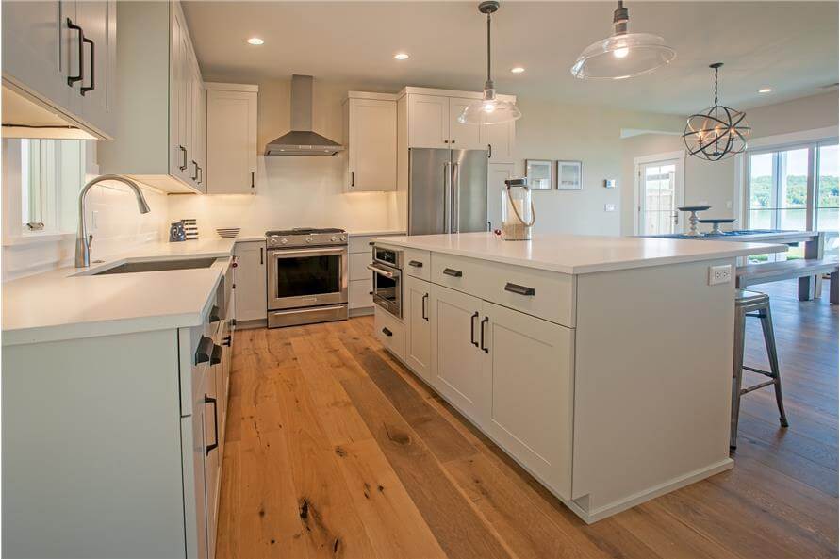
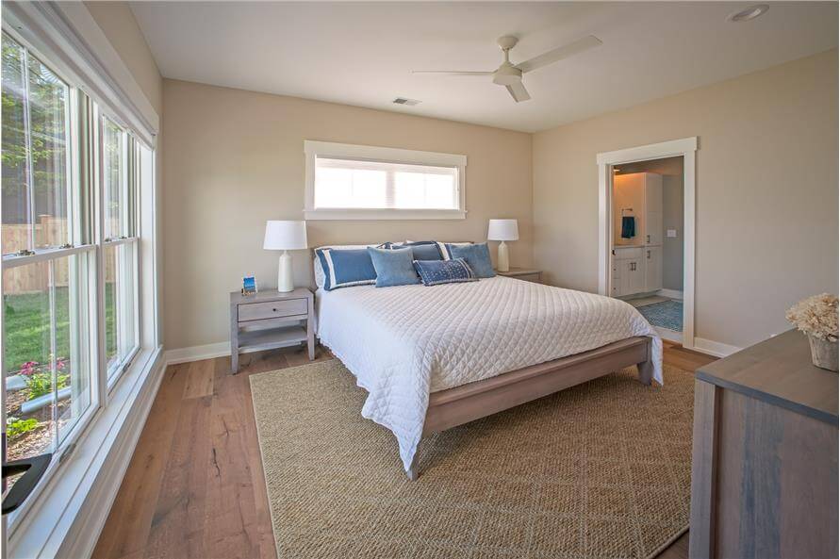
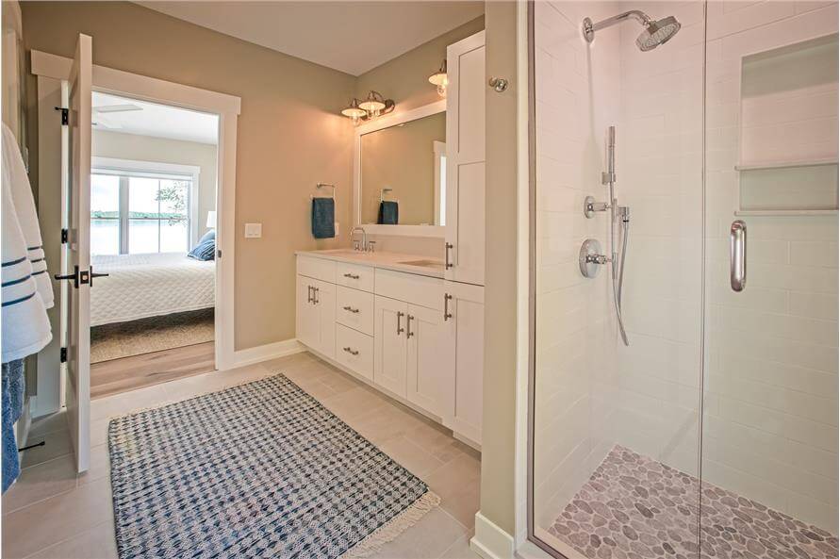
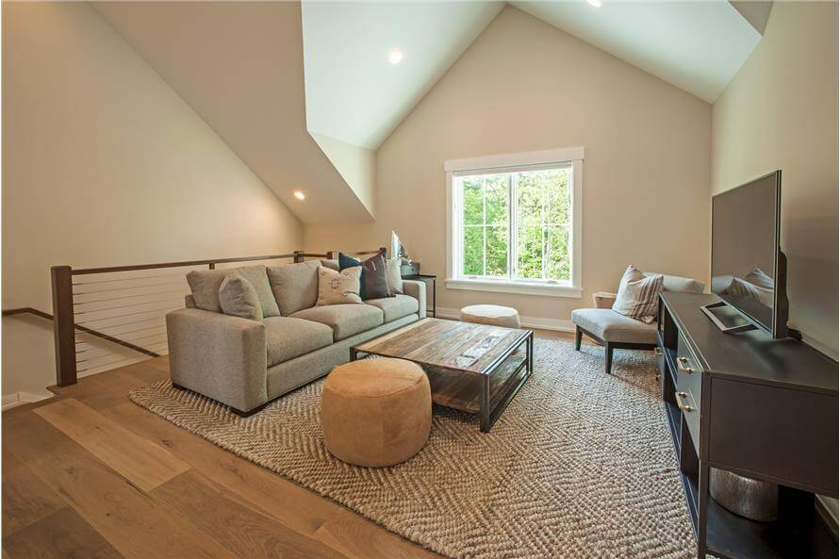
Experience the exquisite comforts of this transitional farmhouse spanning 1,930 square feet.
This two-story abode boasts three bedrooms and two and a half bathrooms, with an open floor plan that seamlessly integrates the living, dining, and kitchen areas as the heart of the home.
Unwind in the luxurious main floor master suite, complete with a generously sized bathroom and a walk-in closet.
Upstairs, you’ll discover a captivating vaulted loft area, two additional bedrooms, a full bathroom, and a bonus room that’s ideal for crafts or storage purposes.
Source: Plan # 168-1129
You May Also Like
Single-Story, 3-Bedroom Expandable Modern Ranch House Under 2,300 Square Feet (Floor Plans)
5-Bedrom House with 2nd Story Overlook (Floor Plans)
Single-Story, 2-Bedroom Barndo-style Home with 1902 Square Foot Garage (Floor Plans)
Single-Story, 5-Bedroom The Havelock (Floor Plans)
2-Bedroom Country Home Under 1500 Square Feet with Upstairs Office (Floor Plans)
3-Bedroom Charming One-Story Country Cottage with Vaulted Living Space (Floor Plans)
Double-Story, 3-Bedroom The Willowbrook: Second Floor Master (Floor Plans)
Single-Story, 3-Bedroom House with Option to Finish Basement (Floor Plans)
4-Bedroom Acadian House with Bonus Room (Floor Plans)
Single-Story, 3-Bedroom Tiger Creek Craftsman-Style House with a Walkout Basement (Floor Plans)
House with Room for Expansion (Floor Plans)
Single-Story, 3-Bedroom The Verdelais Luxurious French Manor With 2-Car Garage (Floor Plans)
Double-Story, 4-Bedroom The Brodie Craftsman Home With Walkout Basement (Floor Plans)
3-Bedroom Cozy Country-Style House with Breakfast Nook - 1890 Sq Ft (Floor Plans)
5-Bedroom Luxury Euro-Style House with Two 3-Car Garages (Floor Plans)
3-Bedroom One-Story 30-Foot-Wide House - 1332 Sq Ft (Floor Plans)
3-Bedroom 2331 Sq Ft Contemporary with Den (Floor Plans)
Double-Story, 3-Bedroom The Heathridge: Craftsman with Walkout Basement (Floor Plans)
Modern Farmhouse Home with Basement and Wraparound Porch (Floor Plans)
4-Bedroom Freya Contemporary Style House (Floor Plans)
Double-Story, 3-Bedroom The Jerivale: Stunning Craftsman Home (Floor Plans)
Single-Story, 2-Bedroom Petite Starter House (Floor Plans)
Single-Story, 3-Bedroom Dos Riatas Ranch Metal Framed Barndominium Farmhouse (Floor Plan)
3-Bedroom Modern Euro-style Cottage (Floor Plans)
Double-Story, 4-Bedroom Stonington House With 2-Car Garage (Floor Plans)
Single-Story, 4-Bedroom The Richelieu (Floor Plan)
4-Bedroom, Florida House with Wonderful Casita (Floor Plans)
Single-Story, 3-Bedroom The Foxford Rustic Ranch House (Floor Plan)
Mountain Ranch Home with Multi-generational Option to Finish Basement (Floor Plans)
Single-Story, 3-Bedroom Craftsman Ranch with Vaulted Family Room (Floor Plans)
Double-Story, 3-Bedroom Barndominium-Style House with Garage Viewing Room (Floor Plans)
Single-Story, 4-Bedroom The Satchwell: Thoughtful Craftsman Design (Floor Plans)
Multi-Gabled Craftsman Home With Elevator-Accessible Guest Studio Suite (Floor Plan)
Rustic Modern Farmhouse with 2,200 Square Feet of Living Space (Floor Plans)
2-Bedroom Bold Two-Story Mountain Modern Home with Vaulted Living and Covered Outdoor Spaces (Floor ...
2,800 Square Foot Home with 2-Story Great Room (Floor Plans)
