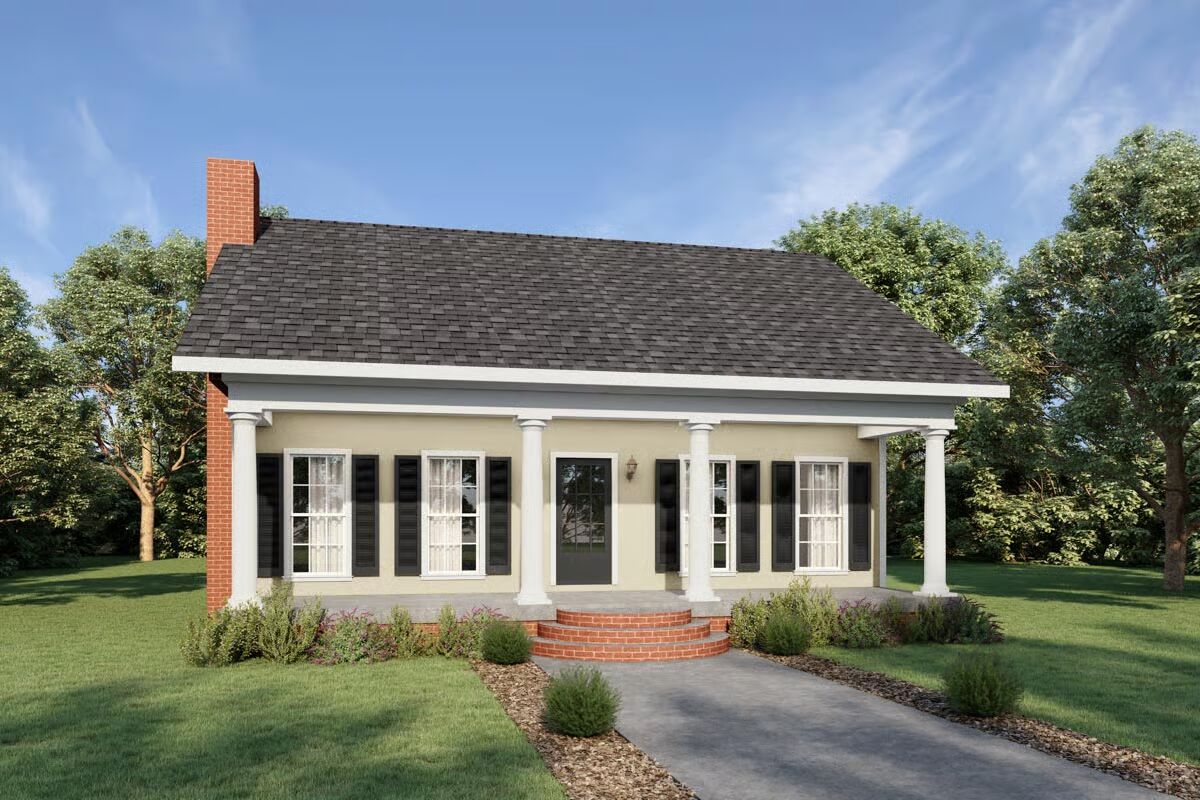
Specifications
- Area: 1,485 sq. ft.
- Bedrooms: 3
- Bathrooms: 2
- Stories: 1
Welcome to the gallery of photos for Country Cottage with Great Master Bedroom. The floor plan is shown below:
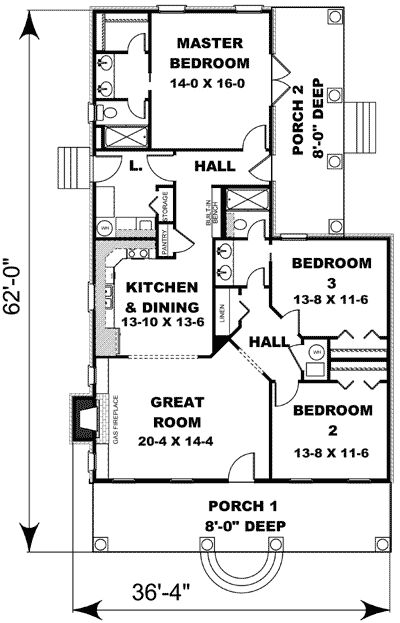

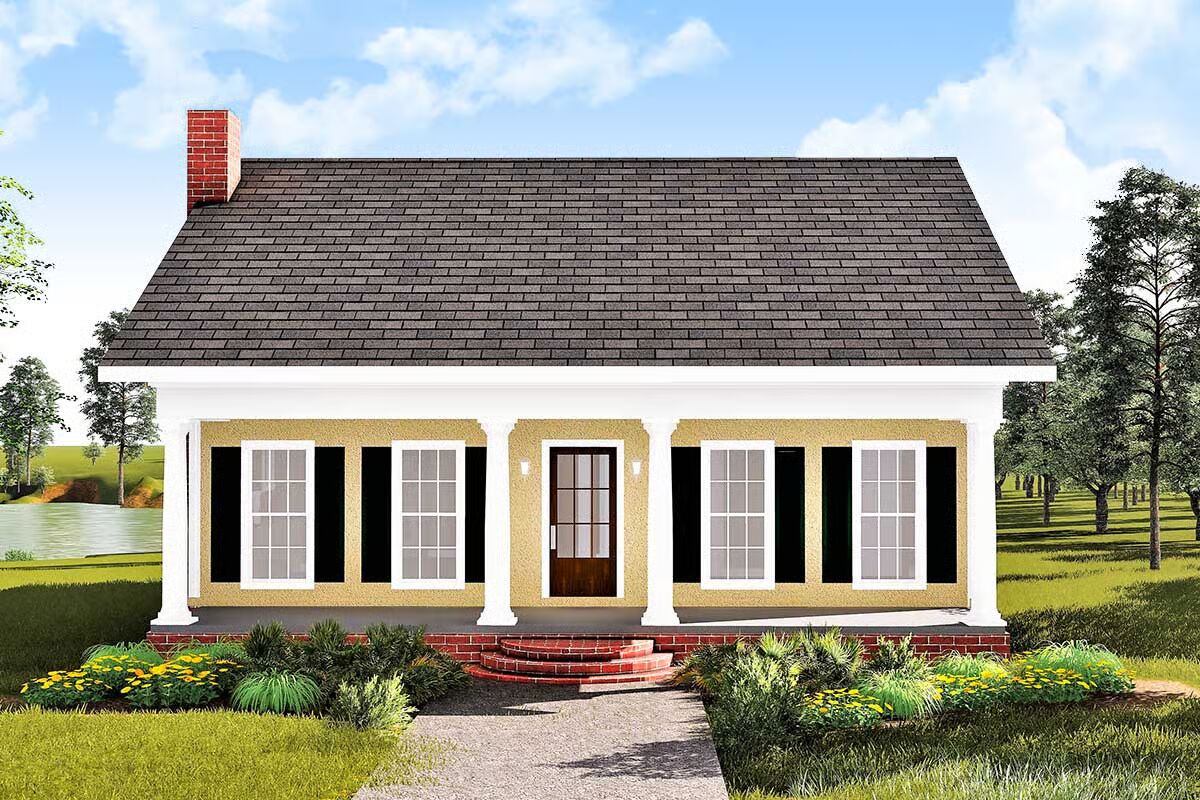
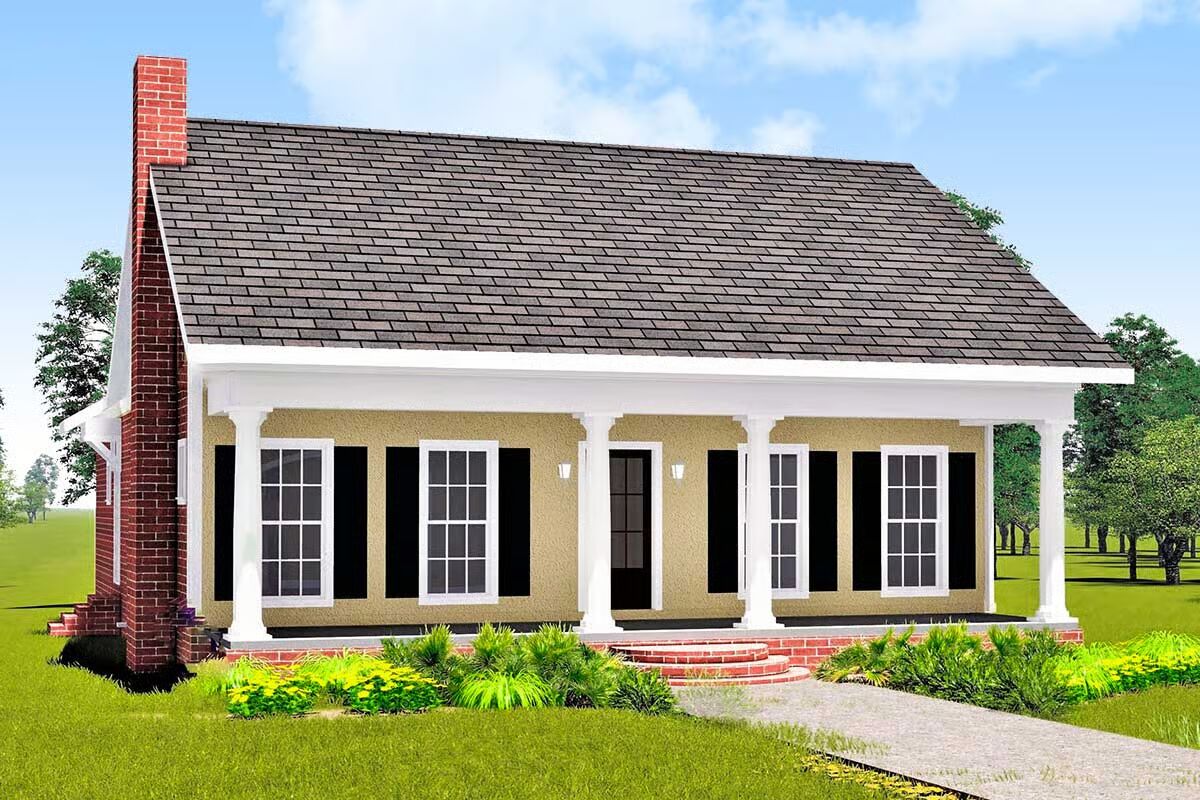
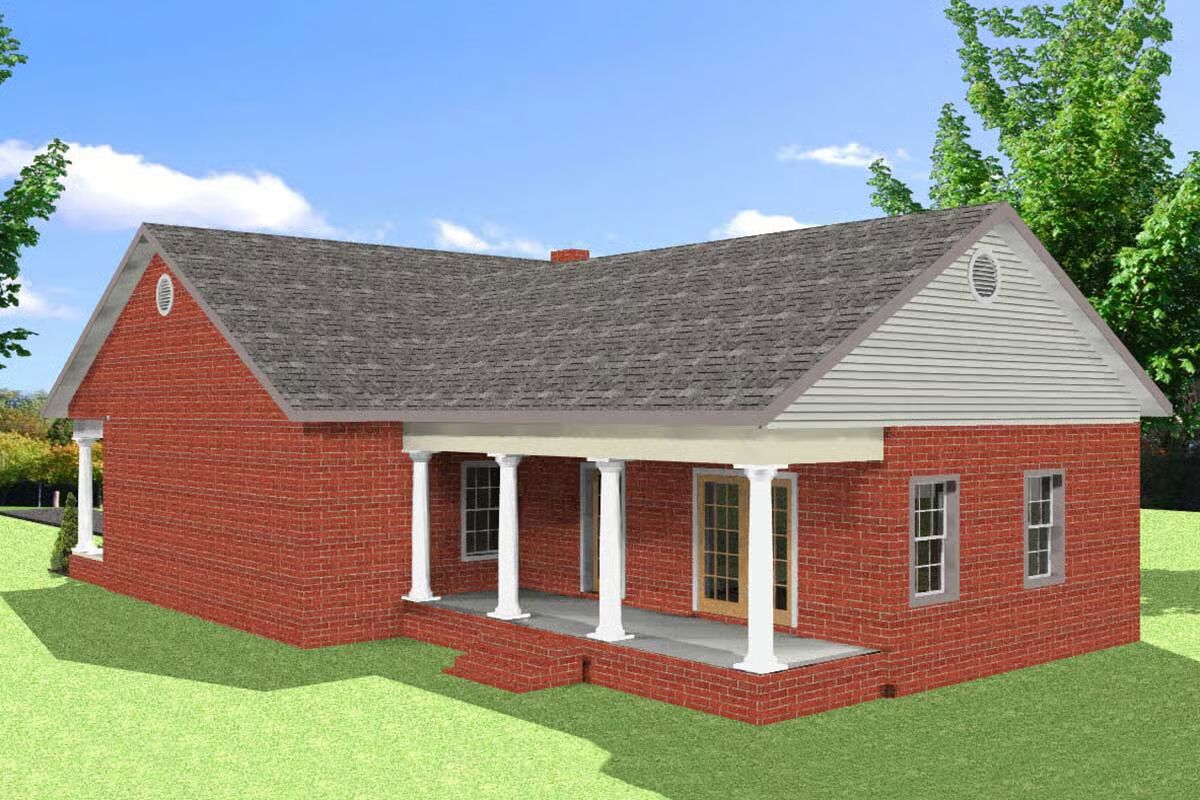
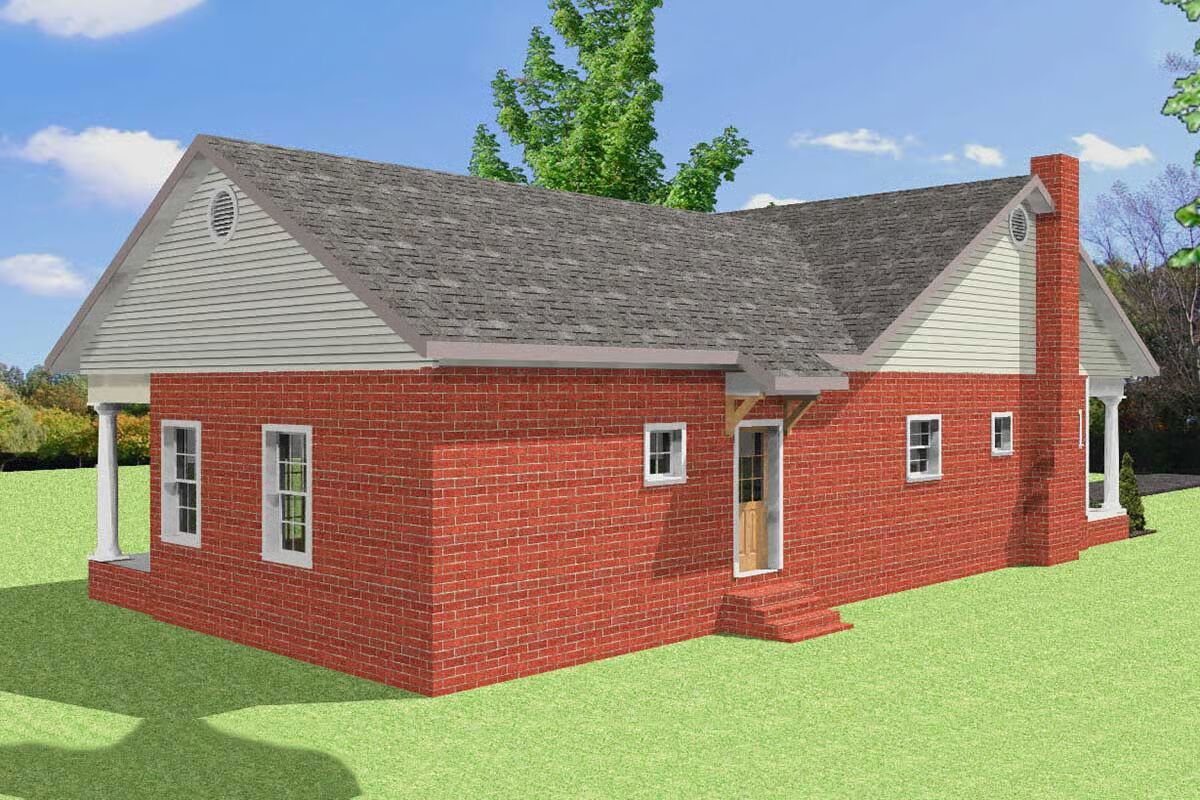
Designed for narrow lots or homeowners seeking maximum space on a modest budget, this thoughtfully crafted house plan offers both style and efficiency.
The spacious great room serves as the heart of the home, featuring a cozy gas fireplace framed by custom built-ins and a pantry cabinet for added storage. A built-in bench in the rear hall adds function and charm to the everyday flow.
Two secondary bedrooms share a compartment-style bathroom, providing comfort and convenience for family or guests, while a large linen closet nearby ensures ample storage.
The private master suite is a true retreat, complete with French doors opening to the rear covered porch, a luxurious ensuite bath, and a generous walk-in closet.
With two inviting porches, this home invites outdoor relaxation in any weather—making it the perfect balance of comfort, practicality, and charm.
