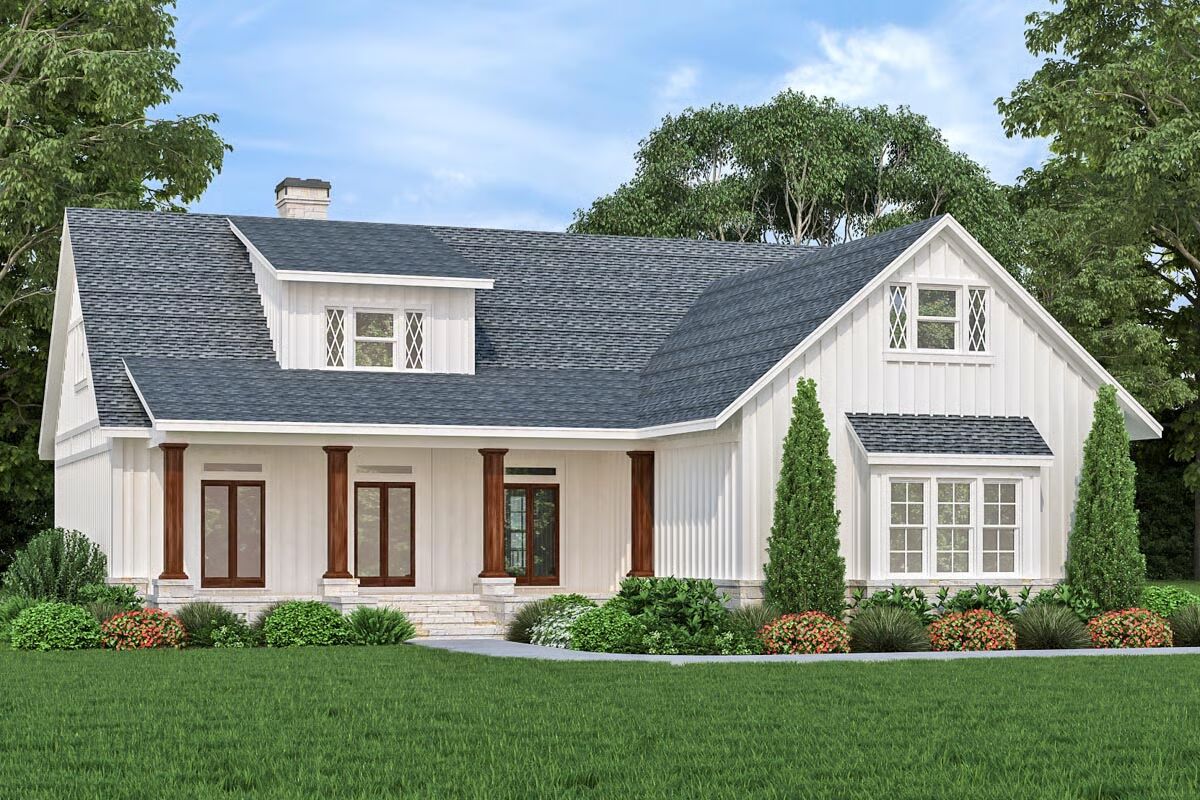
Specifications
- Area: 2,016 sq. ft.
- Bedrooms: 3
- Bathrooms: 2
- Stories: 1
- Garages: 2-4
Welcome to the gallery of photos for Country Ranch with Two Bonus Spaces and a Bonus Detached Garage. The floor plans are shown below:
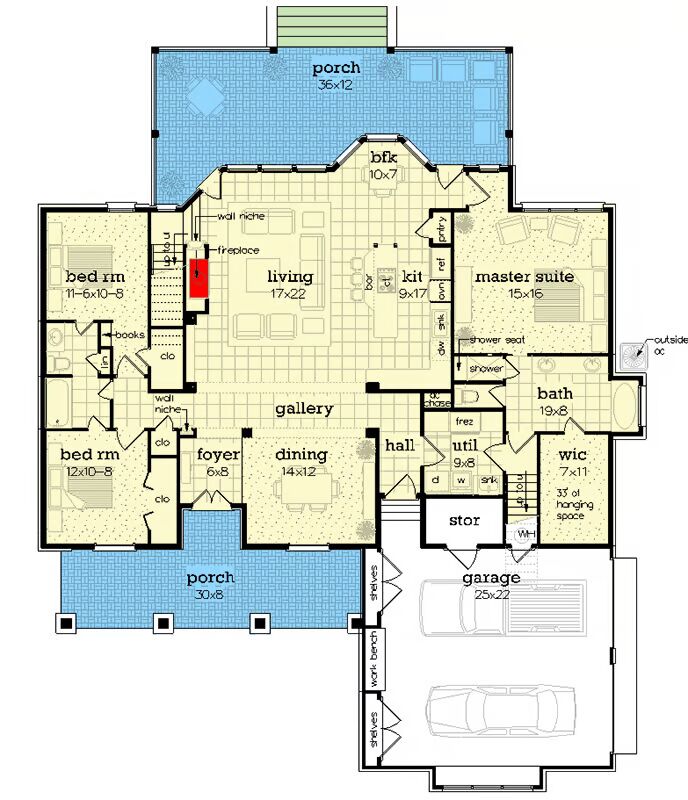
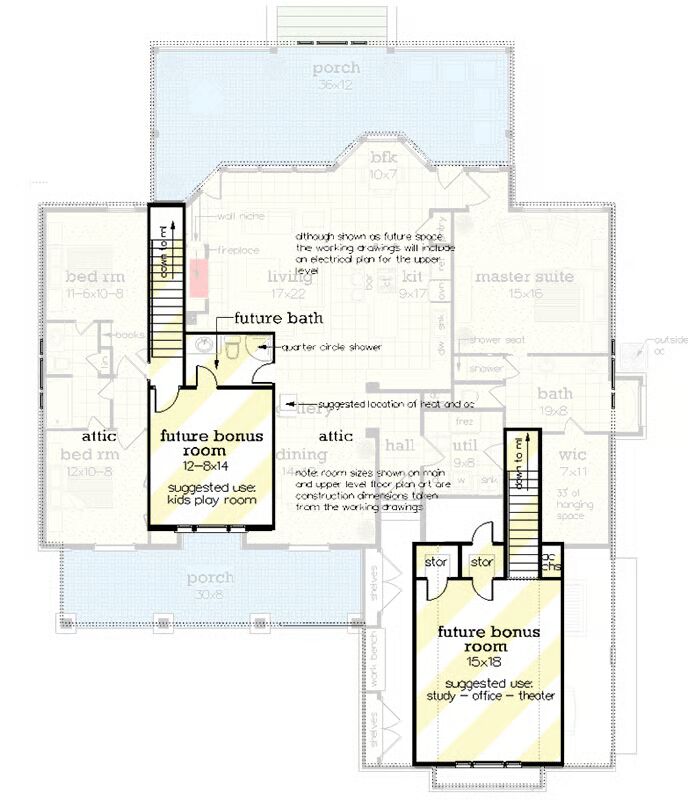
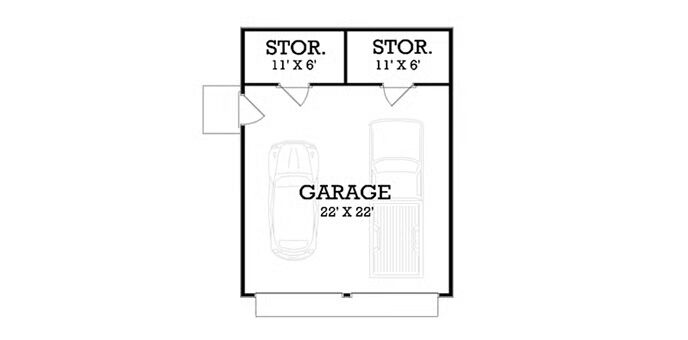
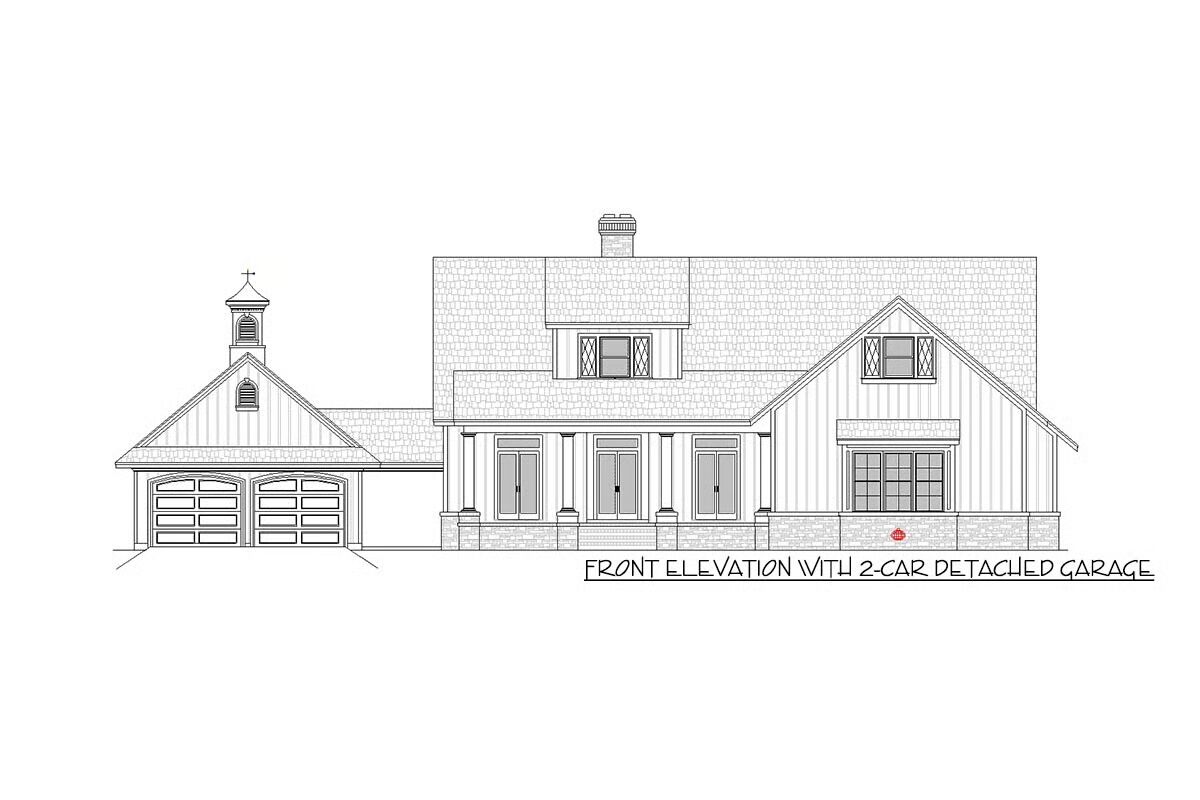

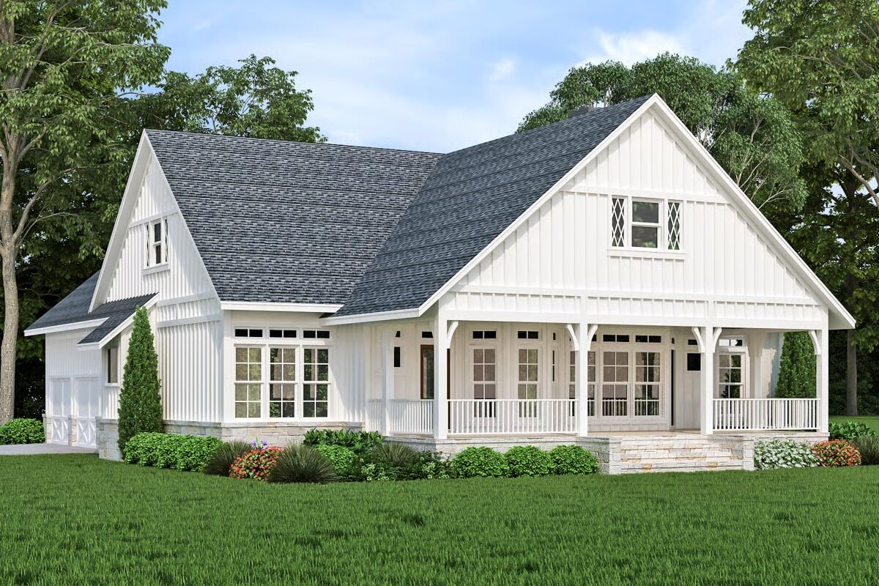
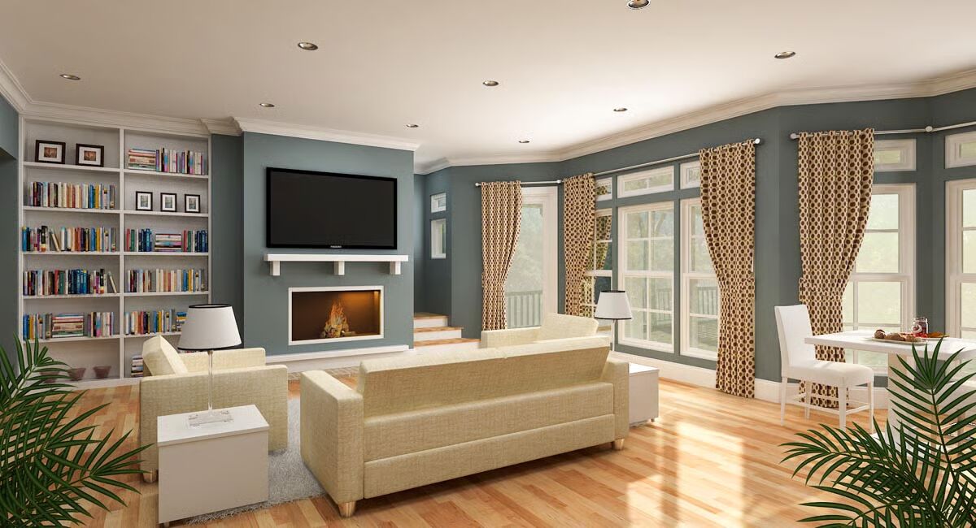
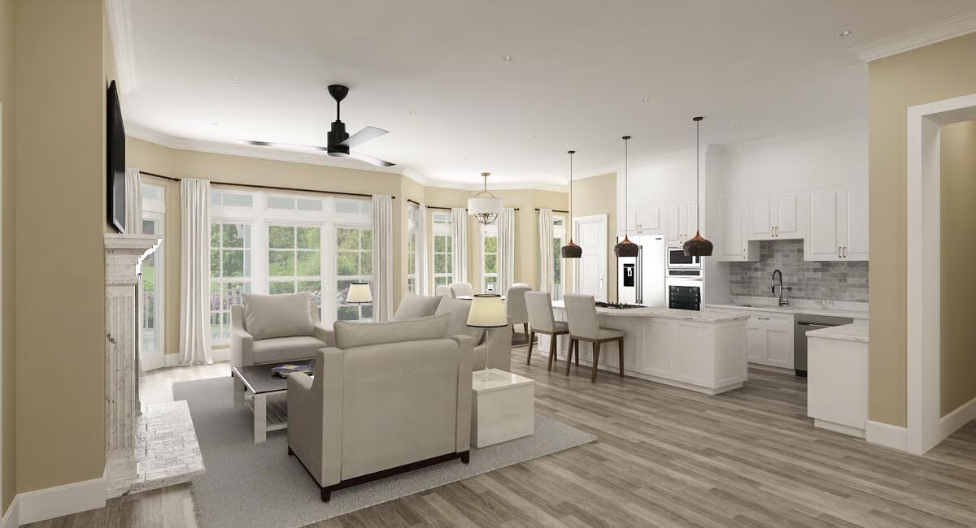
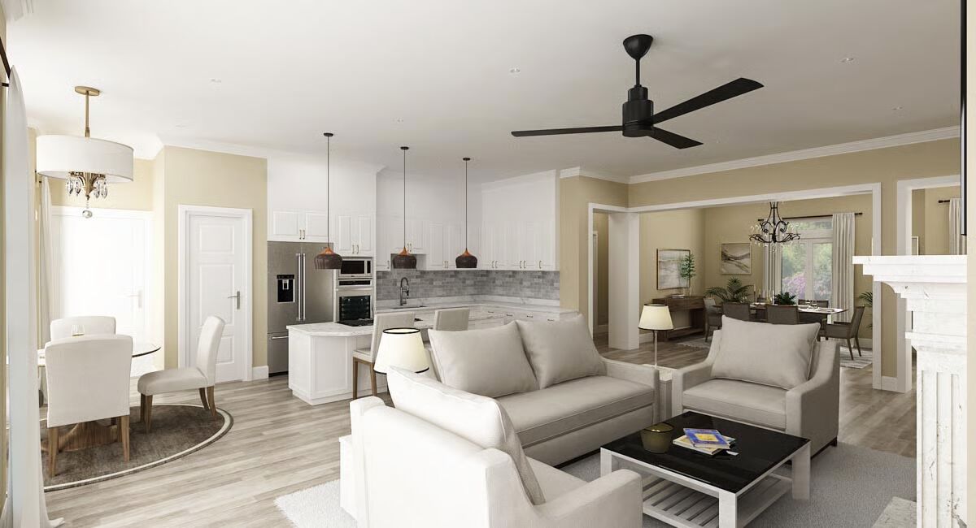
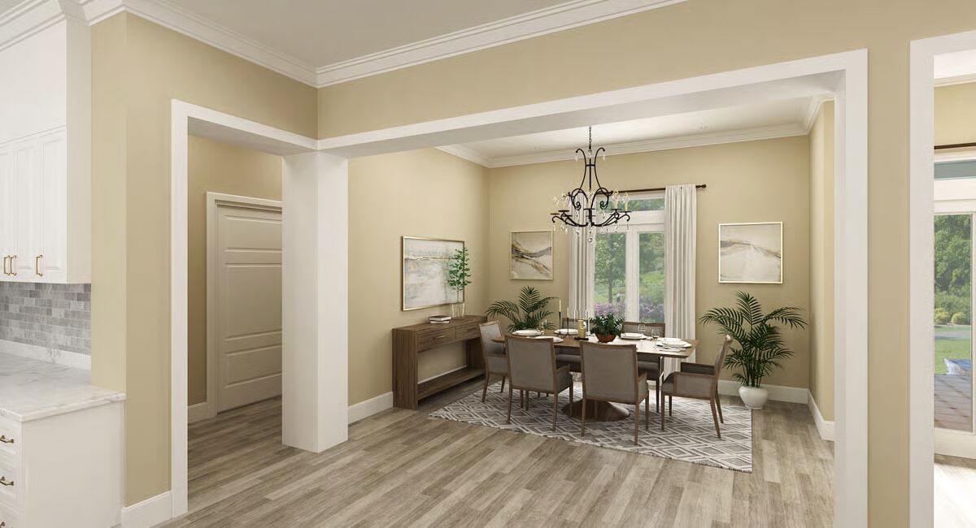
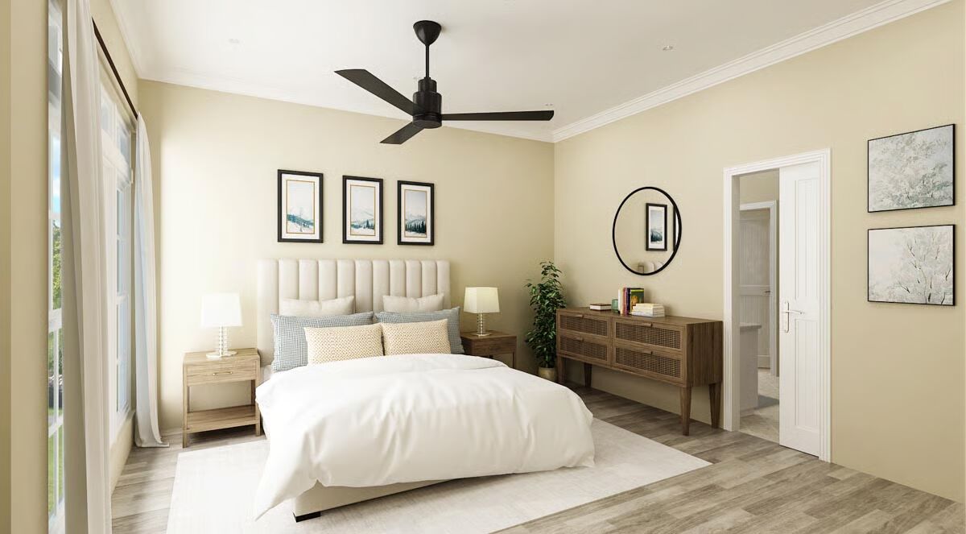
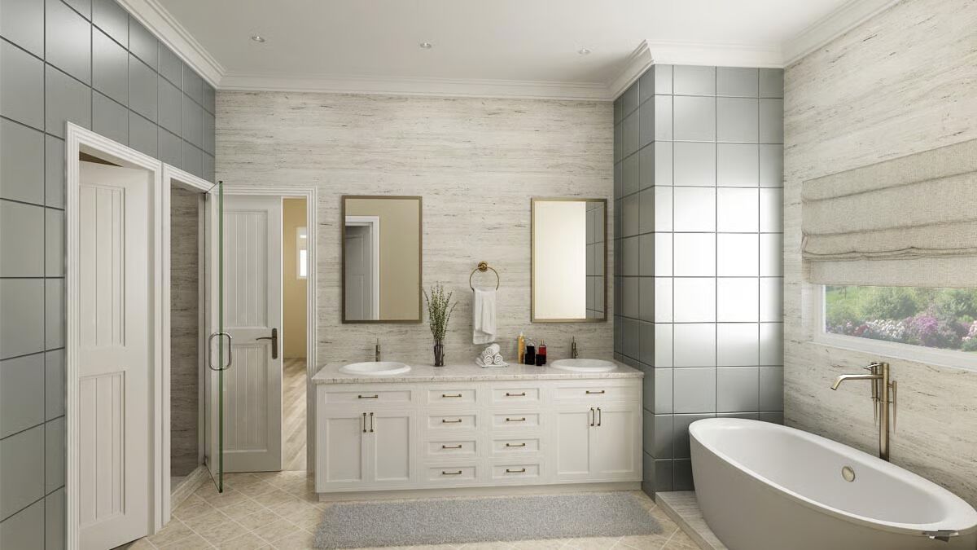
This thoughtfully designed 3-bedroom country ranch combines modern efficiency with timeless charm, built with energy-saving 2×6 exterior walls and a bright, open interior layout.
The spacious living room features a sweeping stairwell to the upstairs bonus room, a wood-burning fireplace, and a built-in library.
The gourmet kitchen offers ample counter space, a gracious walk-in pantry, and easy flow into the dining and living areas—perfect for everyday living and entertaining.
The isolated master suite is a private retreat, large enough for a sitting area and framed by a wall of windows with serene views.
The spa-inspired master bath includes dual vanities, a soaking tub beneath picture windows, a separate shower, private toilet, and a massive walk-in closet with direct access to the laundry room for added convenience.
Additional bonus rooms expand the home’s versatility, including space above the garage that’s ideal for an office, study, or theater, plus another bonus suite with a bath above the foyer that works perfectly as a playroom or fourth bedroom.
Outdoor living is easy with an exceptionally large rear porch, designed for gatherings and relaxation. The oversized 2-car garage includes a built-in shop, two large storage closets, and an enclosed storage room.
As an added bonus, a detached garage provides even more parking and storage flexibility.
Stylish, efficient, and family-friendly, this ranch plan delivers comfort, convenience, and room to grow.
You May Also Like
3-Bedroom Parkview House (Floor Plans)
3 to 5-Bedroom Ranch-Style House With Optional Basement (Floor Plans)
3-Bedroom Truoba 923 (Floor Plans)
Single-Story, 3-Bedroom Rollinsford (Floor Plan)
Single-Story, 3-Bedroom Canyon Creek House (Floor Plans)
Rustic Mountain House for Rear-sloped Lot (Floor Plans)
3-Bedroom Mark Harbor Coastal Ranch Home (Floor Plans)
Double-Story Modern Barndominium-Style House With Huge Deck & Upside-Down Layout (Floor Plans)
3-Bedroom Craftsman Cottage With Split Bedroom Layout (Floor Plan)
3-Bedroom Country House with Upstairs Loft (Floor Plans)
3-Bedroom 1801 Sq Ft Craftsman with Fireplace (Floor Plans)
4-Bedroom Traditional House with Loft and Vaulted Porch (Floor Plans)
Country Escape with Optional Finished Lower Level (Floor Plans)
Single-Story, 4-Bedroom Striking Florida House with Tray Ceilings and Great Outdoor Living (Floor Pl...
4-Bedroom Contemporary House with Roomy Culinary Center - 2930 Sq Ft (Floor Plans)
1-Bedroom Modern Farmhouse With Spacious 2-Car Garage (Floor Plan)
Danbury Farmhouse With 4 Bedrooms, 3 Full Bathrooms & 2-Car Garage (Floor Plans)
Double-Story, 4-Bedroom Oahu Luxury Coastal-Style House With 3-Car Garage (Floor Plans)
Single-Story, 4-Bedroom Luxury Ranch Home Plan: The Austin (Floor Plan)
4-Bedroom The Mosscliff: Expansive Family Home (Floor Plans)
3-Bedroom Mountain Home with Vaulted Open Floor - 2544 Sq Ft (Floor Plans)
3-Bedroom The Penny (Floor Plans)
Single-Story, 4-Bedroom Cottage with Main Floor Master (Floor Plan)
Single-Story, 2-Bedroom Timeless Tuscan With Courtyard (Floor Plans)
3-Bedroom 1,965 Square Foot House Plan with Open Floor (Floor Plan)
4-Bedroom Exclusive Modern House (Floor Plans)
Double-Story, 4-Bedroom Exclusive Modern Farmhouse with Den (Floor Plans)
Split-Bed New American House with Bonus Room above Garage - 1731 Sq Ft (Floor Plans)
Double-Story, 3-Bedroom Cabin Style House With Sundecks (Floor Plans)
House With Elevator and Basement Options (Floor Plans)
Single-Story, 4-Bedroom Mountain Ranch Home With 3 Bathrooms & 1 Garage (Floor Plan)
Single-Story, 2-Bedroom Belle Meadow (Floor Plans)
2-Bedroom Popular Compact Design (Floor Plans)
Double-Story, 1-Bedroom Rustic Garage with an Apartment (Floor Plans)
Double-Story, 5-Bedroom Sophia Mediterranean-Style Home (Floor Plans)
Double-Story, 3-Bedroom Craftsman with Nook/Breakfast Area (Floor Plan)













