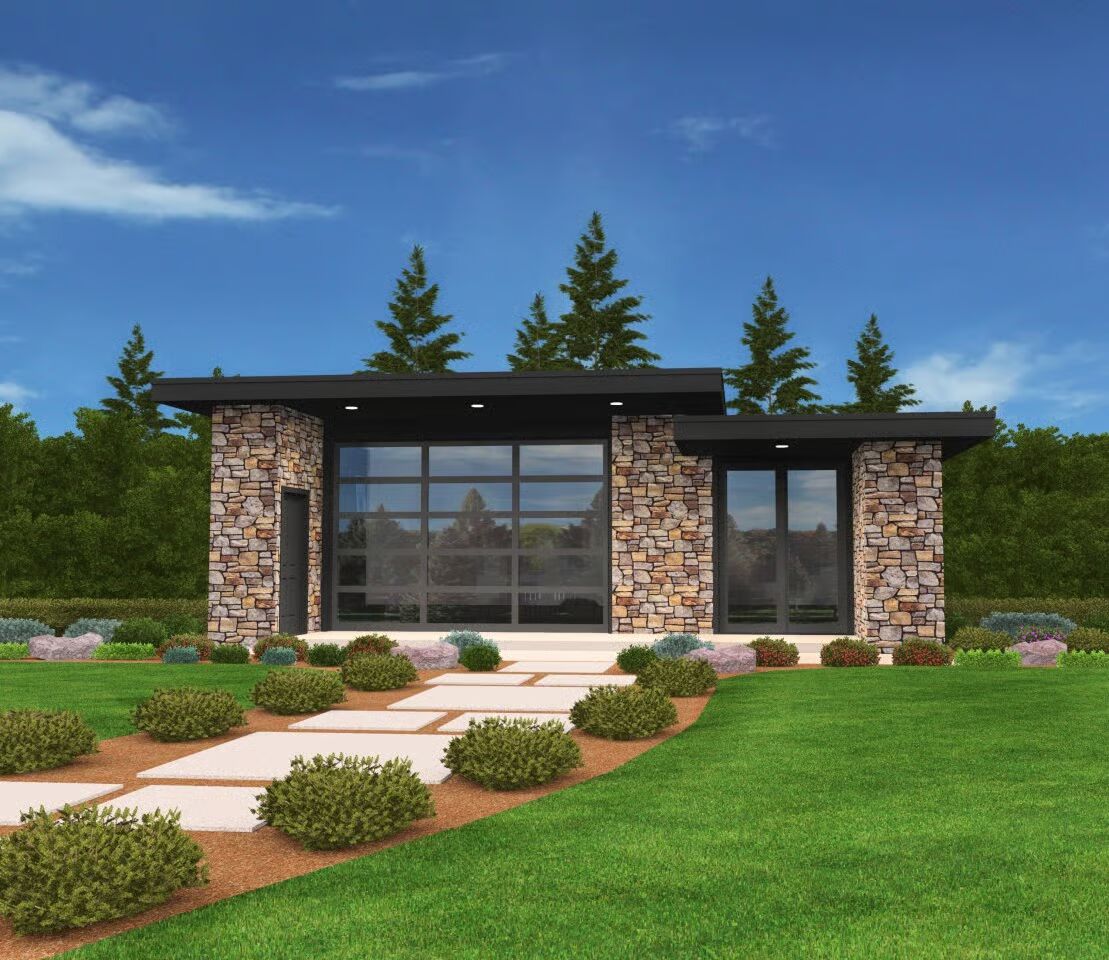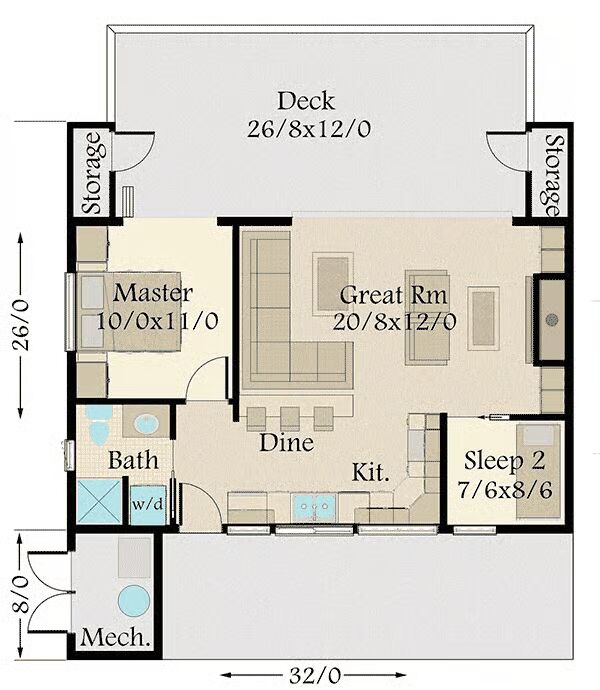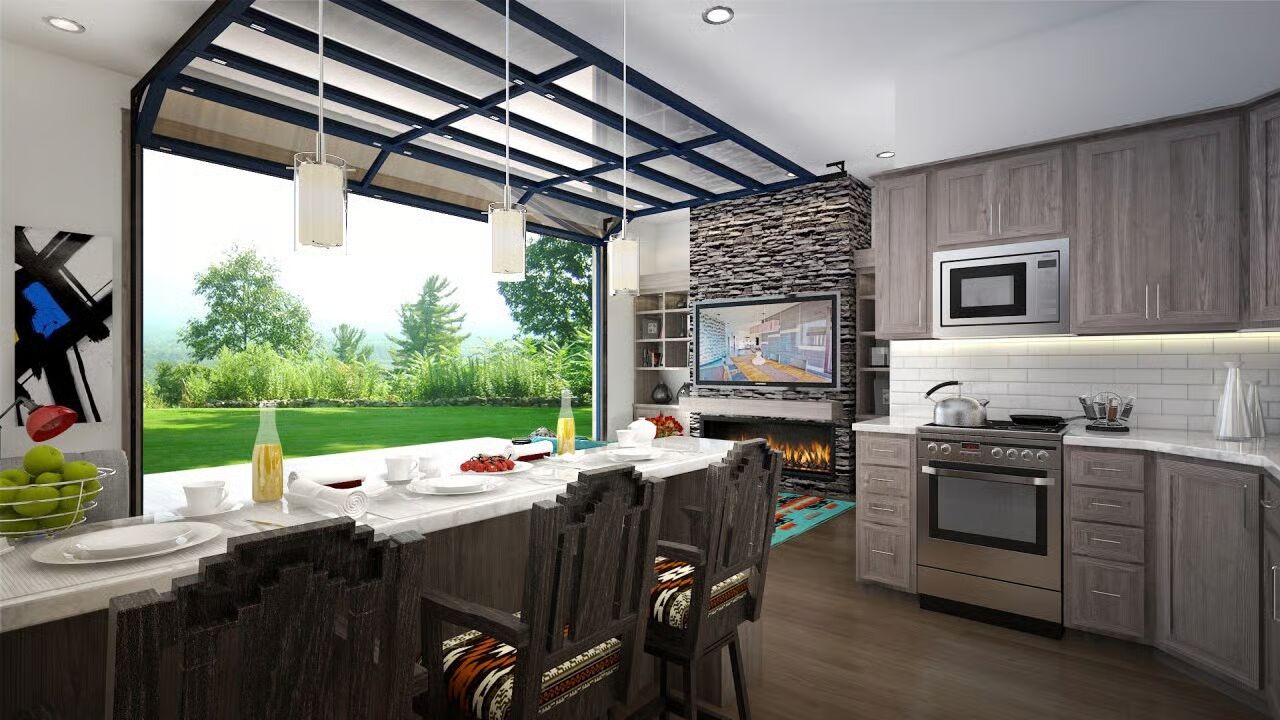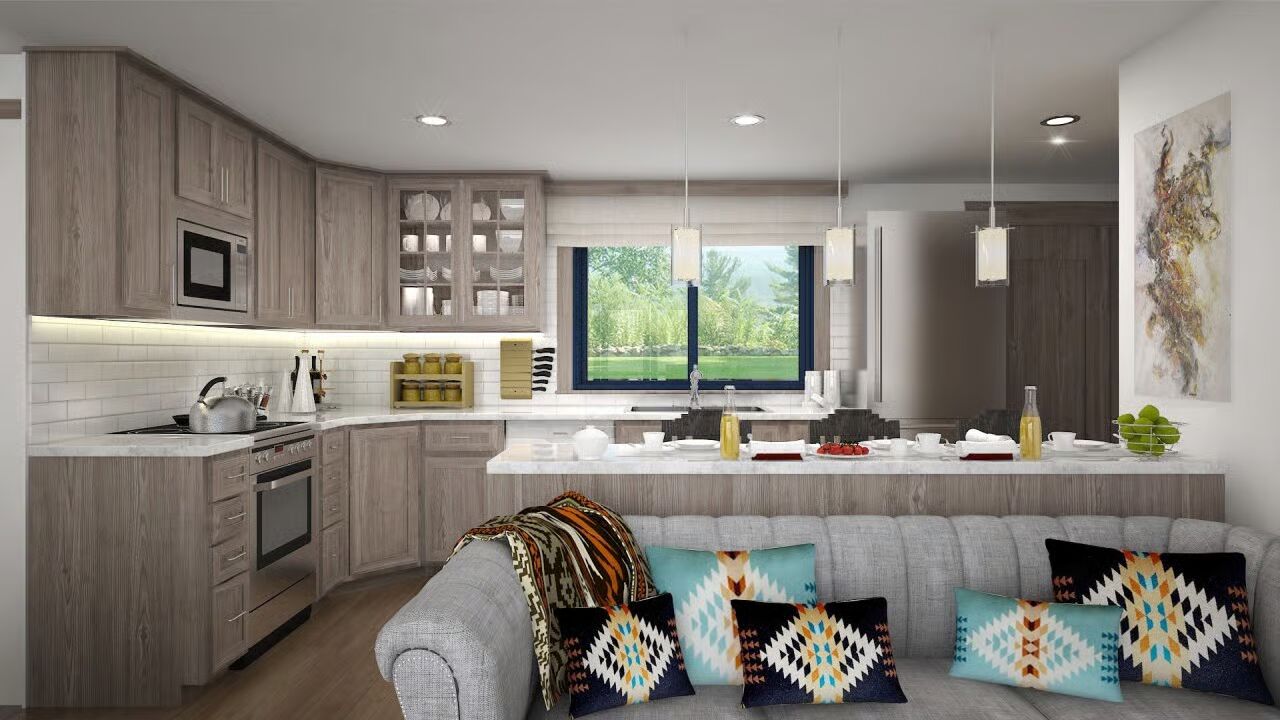
Specifications
- Area: 640 sq. ft.
- Bedrooms: 2
- Bathrooms: 1
- Stories: 1
Welcome to the gallery of photos for Exclusive Micro Modern House Open Floor. The floor plan is shown below:




Enjoy efficient, contemporary living in this thoughtfully designed modern home, offering under 650 sq. ft. of living space without sacrificing comfort or style.
The great room is the heart of the home, featuring a glass overhead door that seamlessly blends indoor and outdoor living.
A built-in media wall accommodates all your electronics with room for a large TV, while the flexible layout provides space for two seating areas or a full dining table.
The kitchen is both practical and stylish, with a built-in eating bar that doubles as a dining and prep space.
The primary bedroom is fully outfitted with custom built-in closets, storage, and cabinetry, easily accommodating a king-sized bed. A barn-doored sleeping nook with bunk beds offers extra space for family or guests.
The bathroom, tucked privately around the corner, also houses a stacked washer and dryer for added convenience.
Outdoor living is a highlight, with a large covered patio perfect for relaxing or entertaining. A dedicated mechanical room keeps systems tucked neatly under the roofline.
Smart, compact, and budget-friendly, this home is ideal as a starter home, guest house, or vacation retreat.
