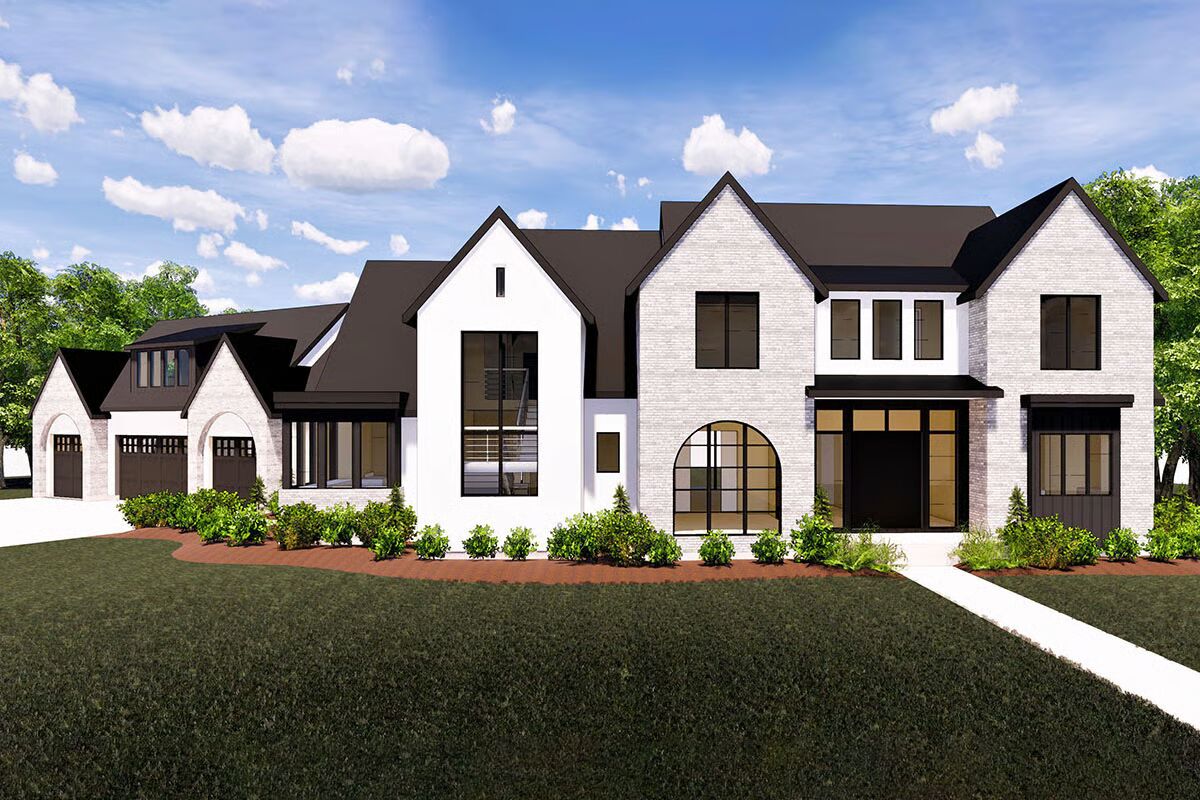
Specifications
- Area: 8,355 sq. ft.
- Bedrooms: 4-5
- Bathrooms: 3.5-4.5
- Stories: 2
- Garages: 4
Welcome to the gallery of photos for Luxury Transitional House with Home Office and Music Room. The floor plans are shown below:
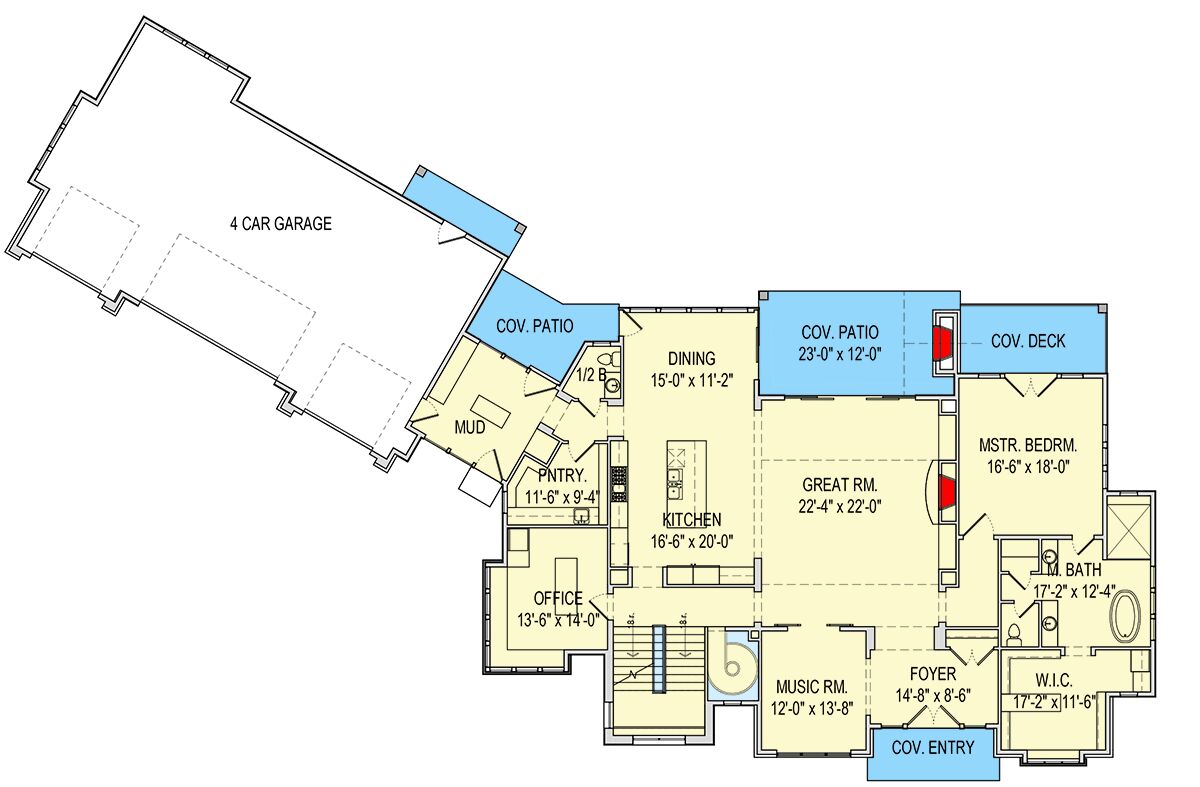
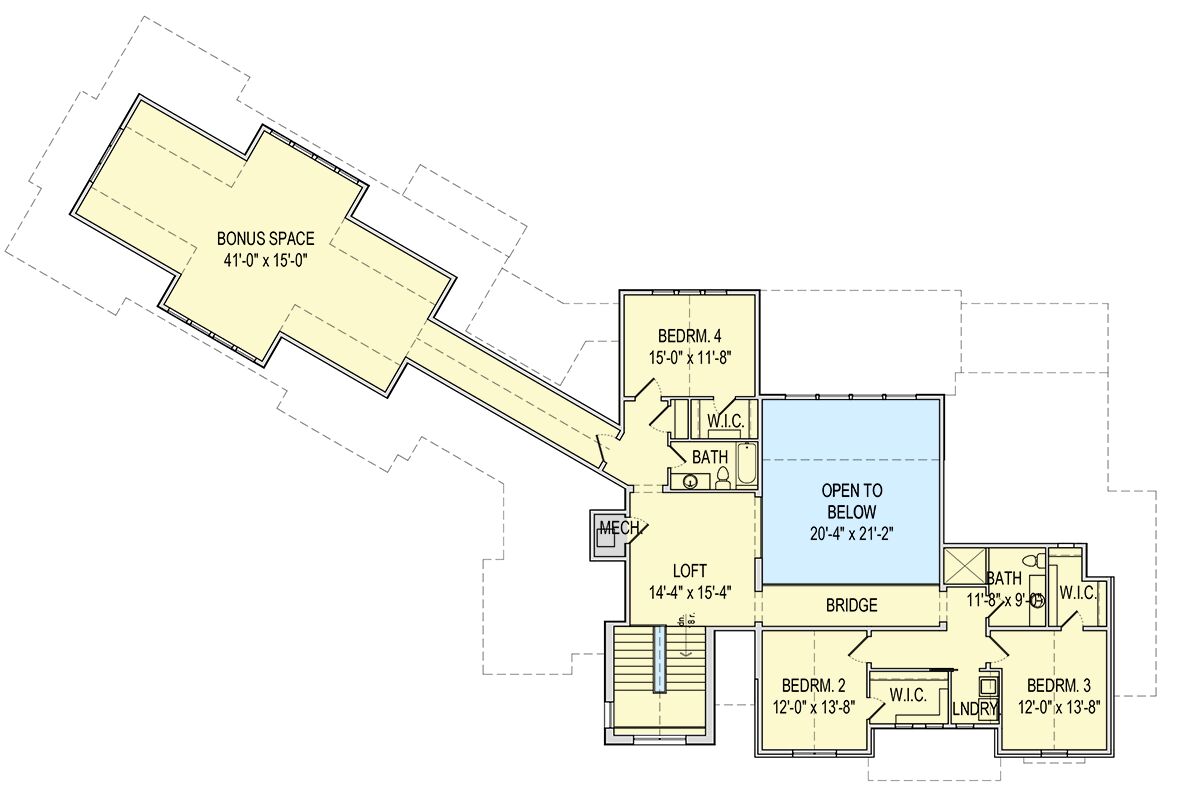
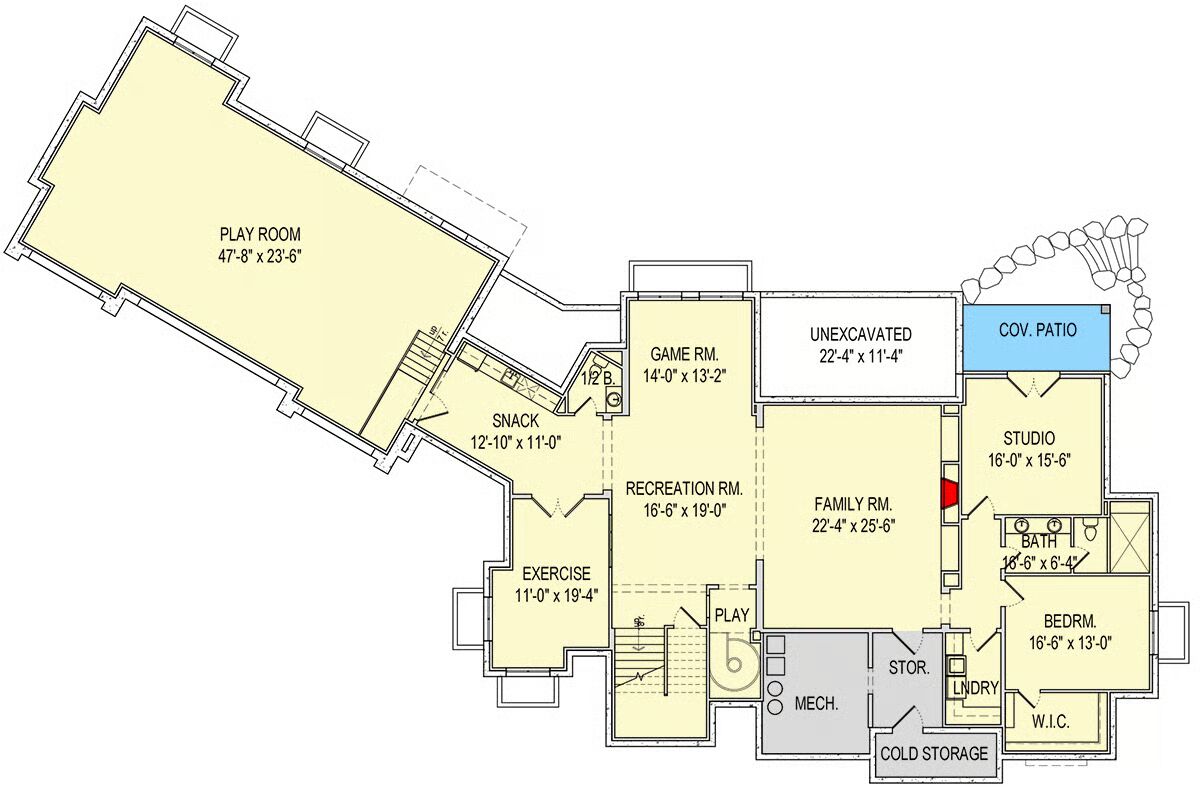
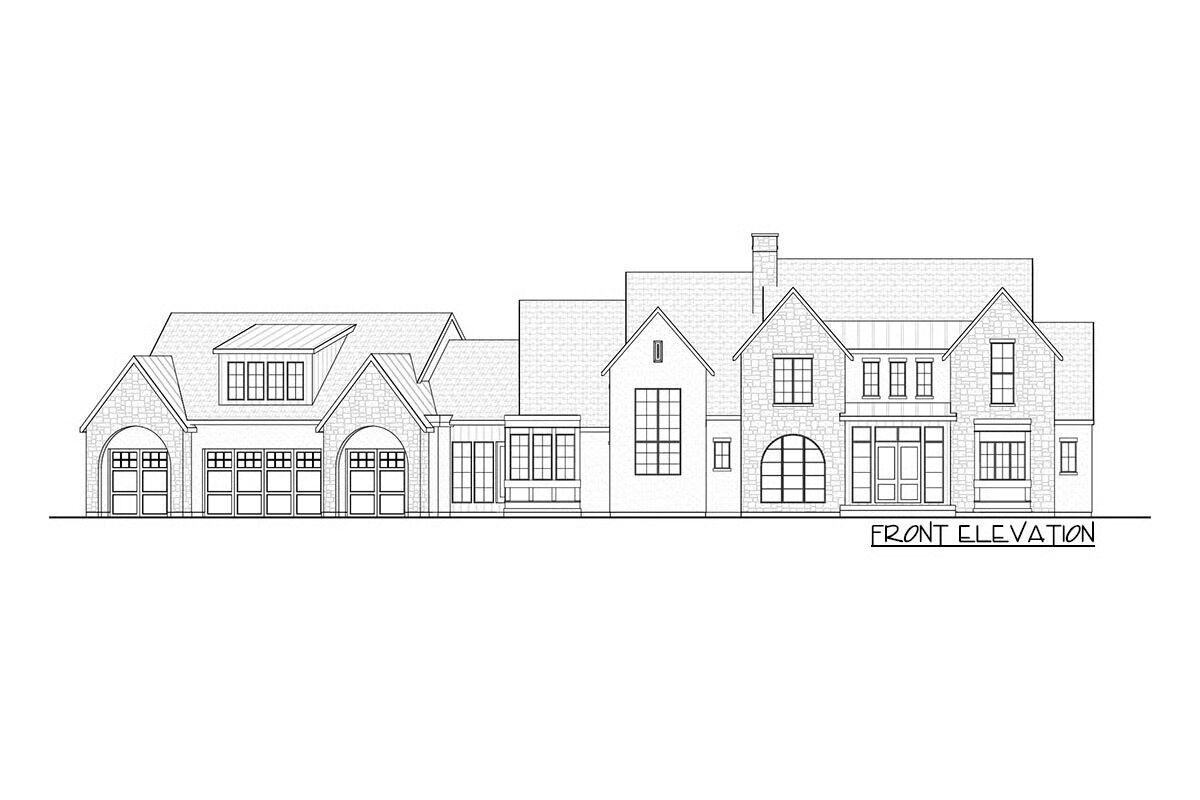
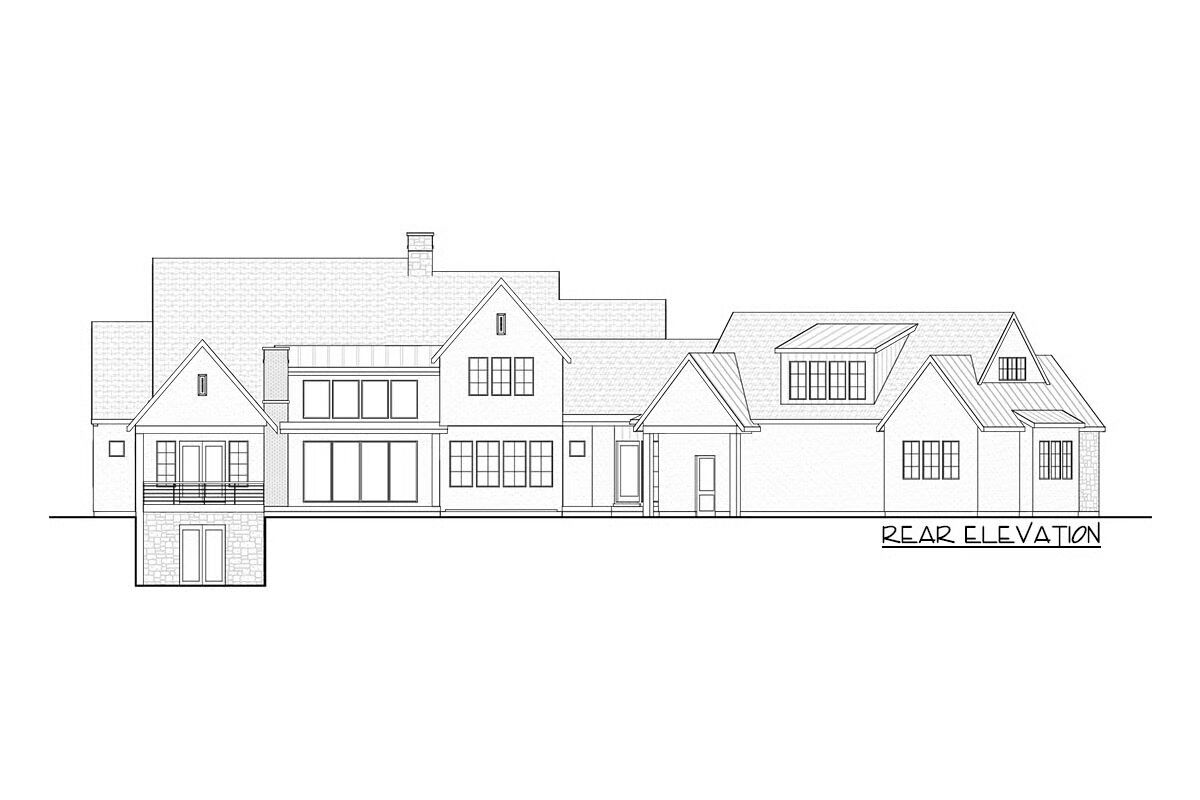
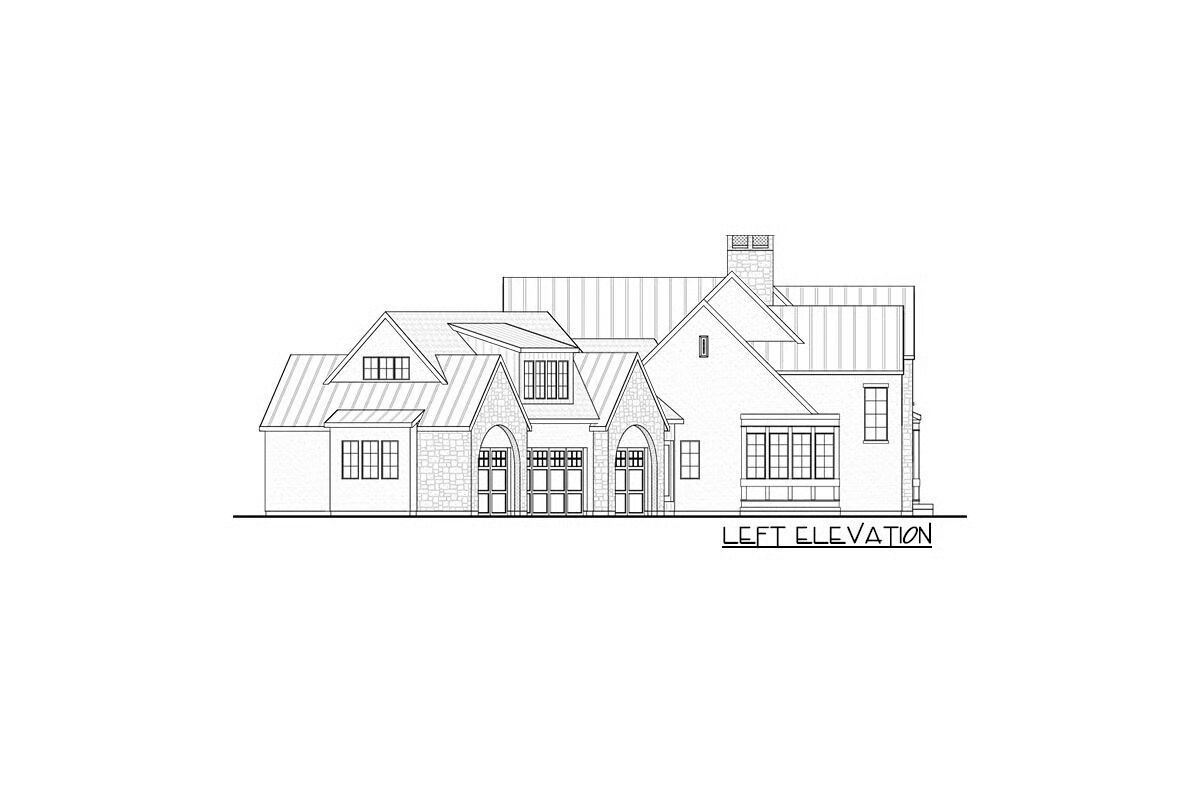
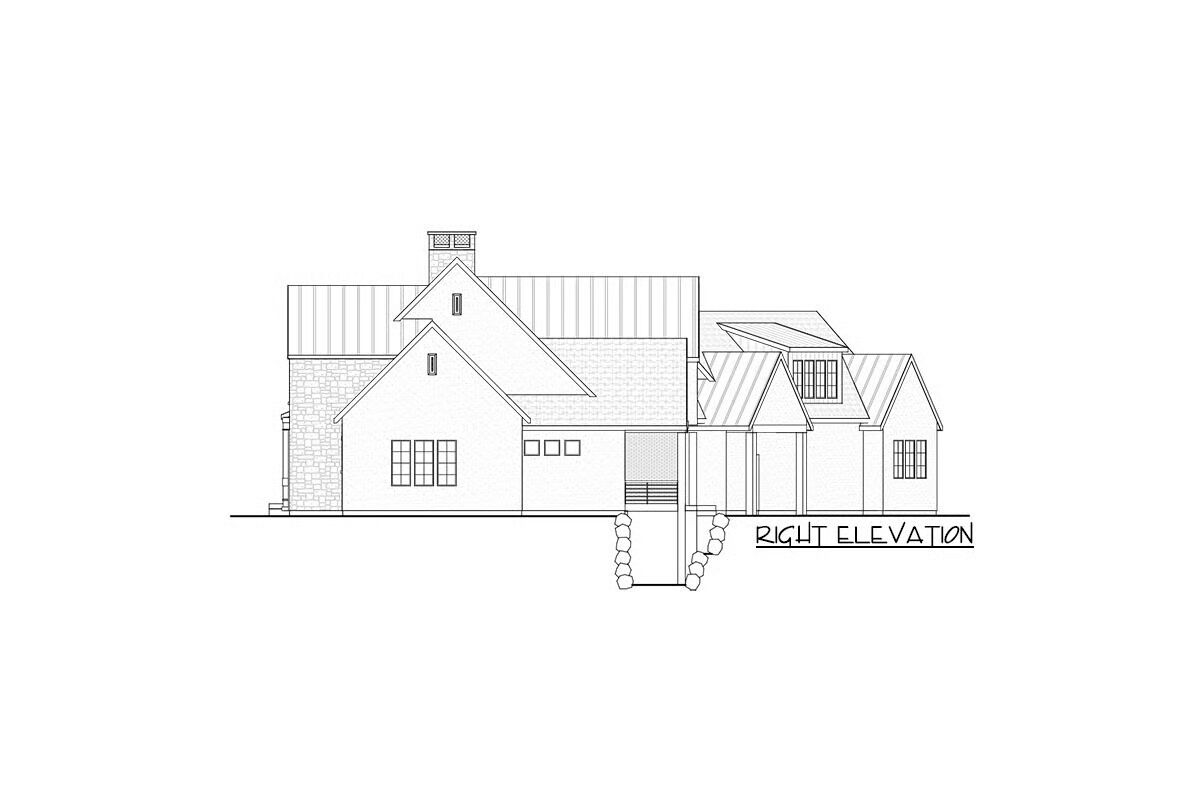

Blending timeless Tudor charm with modern elegance, this luxury transitional home features striking architectural details, oversized windows, and an angled 4-car garage. A spacious lower level extends the living and entertaining potential, making this design perfect for today’s lifestyle.
The main level boasts an open, light-filled living space anchored by a gourmet kitchen with direct access to covered rear patios.
Work from home in style with a private office, then unwind in the adjacent music room or retreat to the luxurious main-floor master suite with a spa-like 5-piece bath and walk-in closet.
Upstairs, three generously sized bedrooms share a loft space, while a massive bonus room above the garage offers endless possibilities.
The lower level is designed for entertainment and wellness, featuring a recreation/game room with snack bar, an exercise room, a studio, a fifth bedroom, and a spacious playroom for all ages to enjoy.
With its sophisticated style and versatile layout, this home combines luxury and functionality for the ultimate family retreat.
