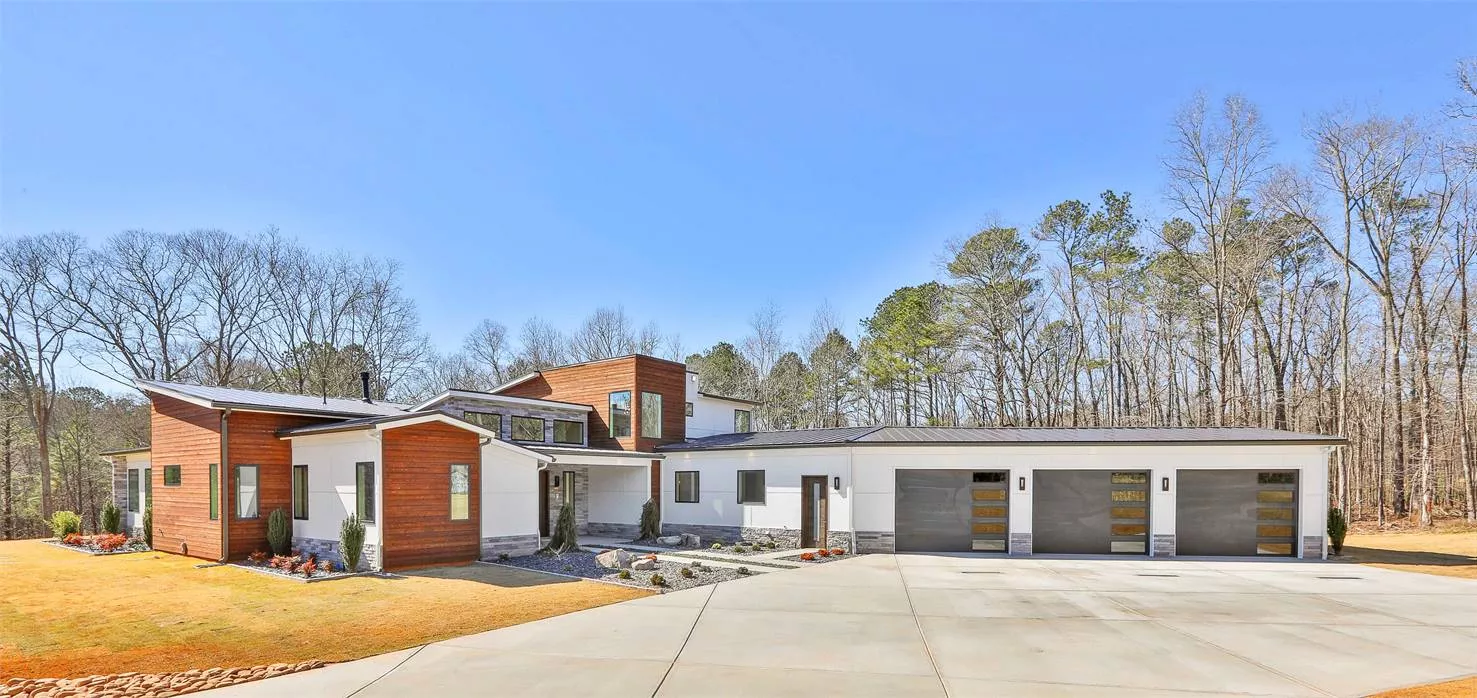
Specifications
- Area: 3,217 sq. ft.
- Bedrooms: 3
- Bathrooms: 3.5
- Stories: 2
- Garages: 2
Welcome to the gallery of photos for The Saunder Contemporary Style House. The floor plans are shown below:
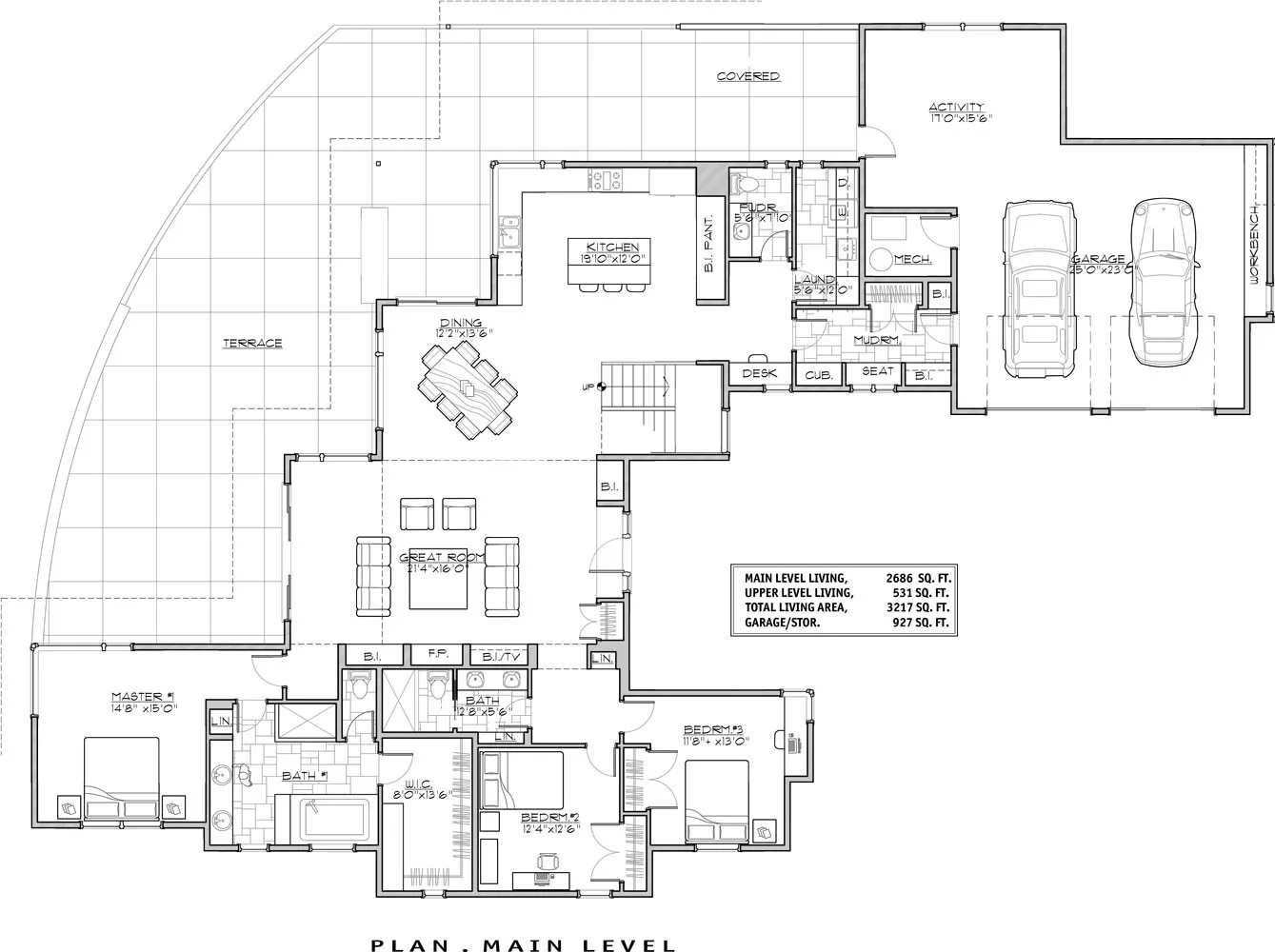
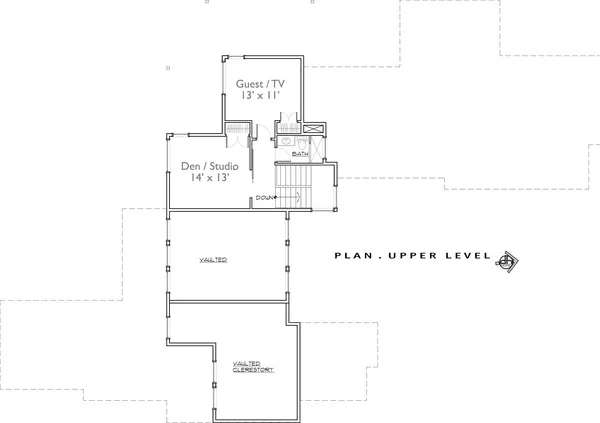

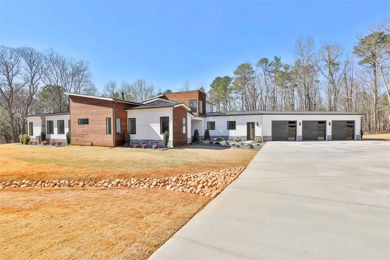
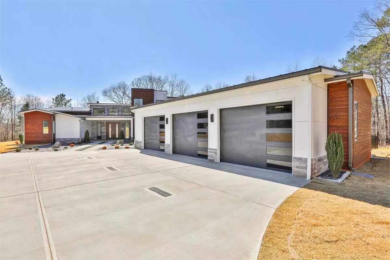
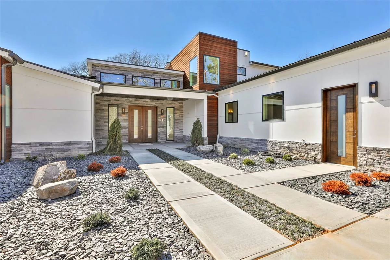
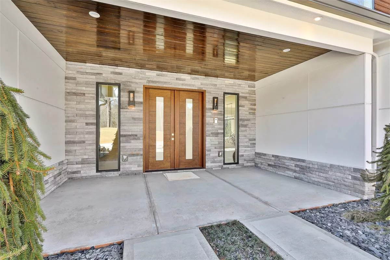
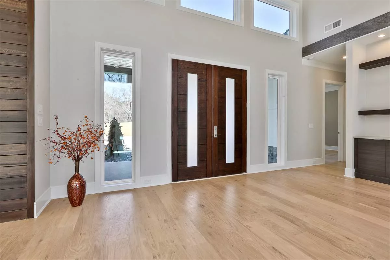
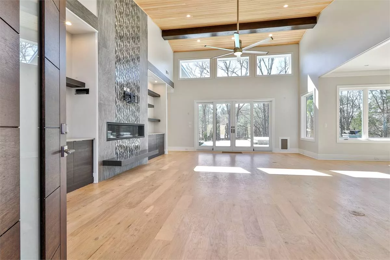
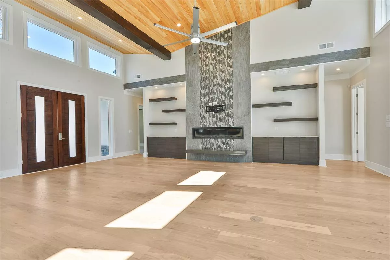
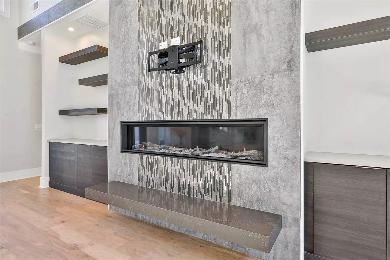
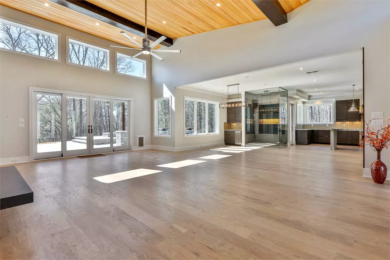
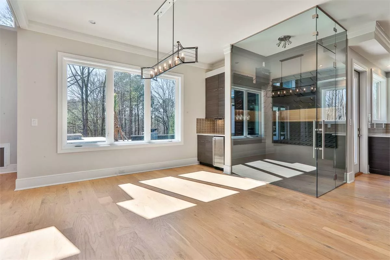
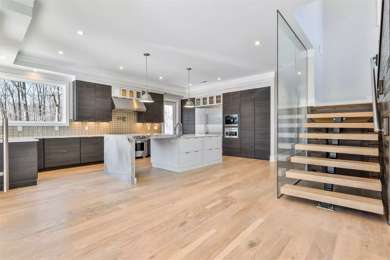
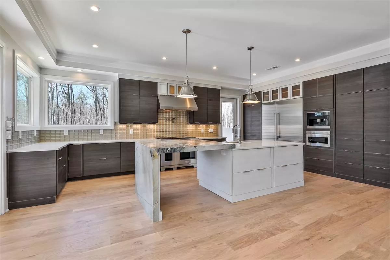
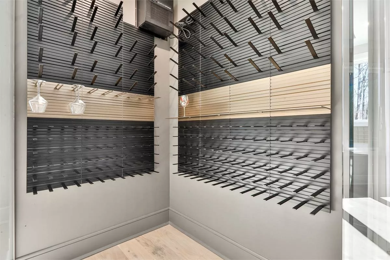
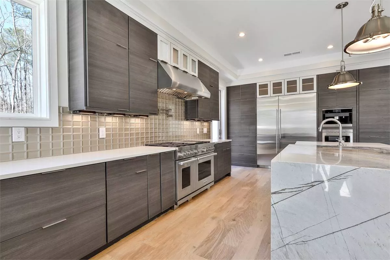
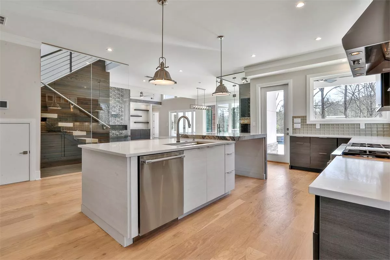
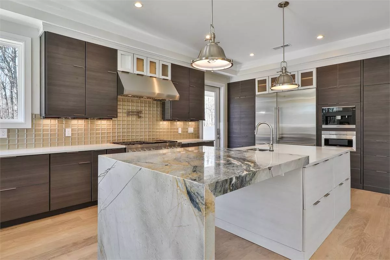
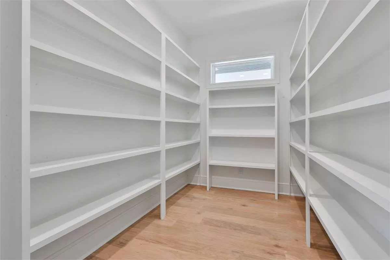
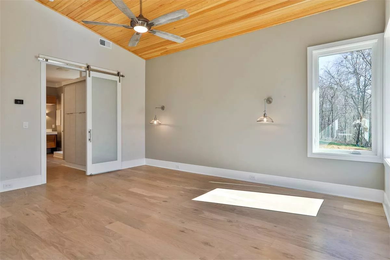
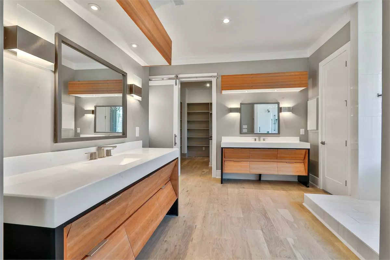
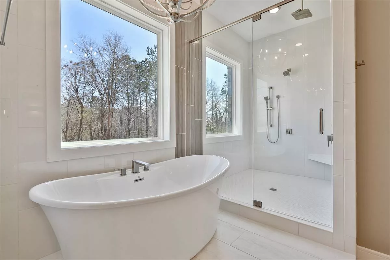
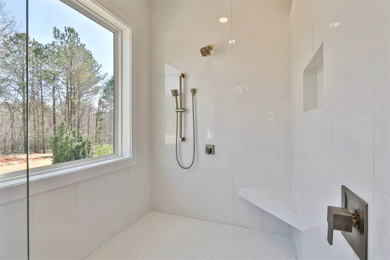
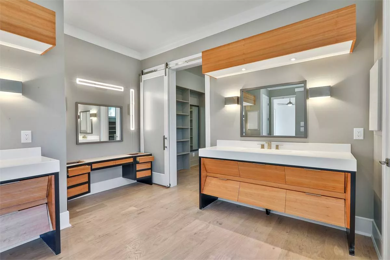
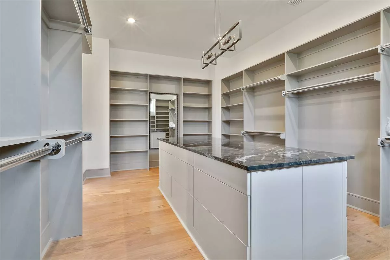
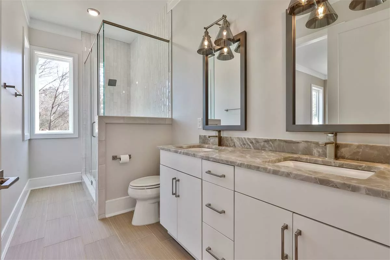
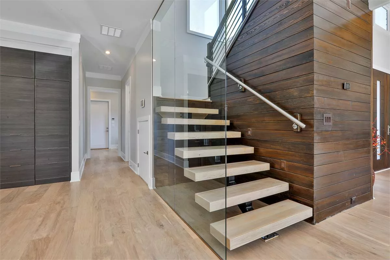
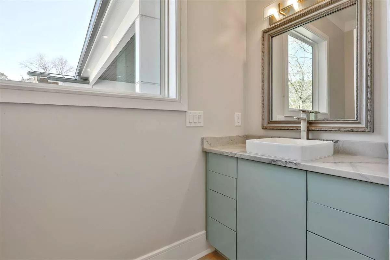
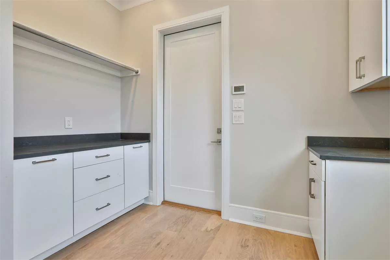
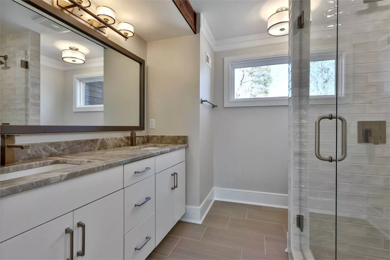
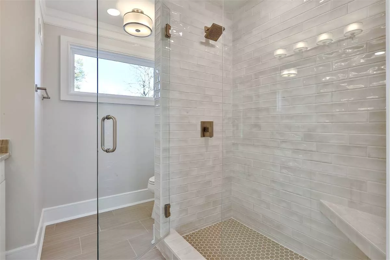
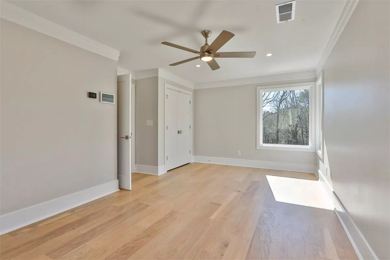
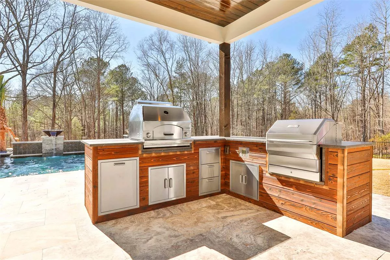
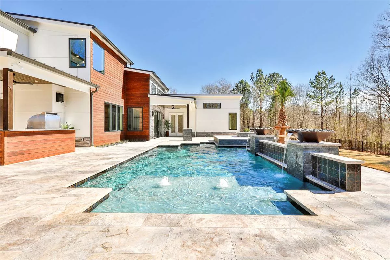
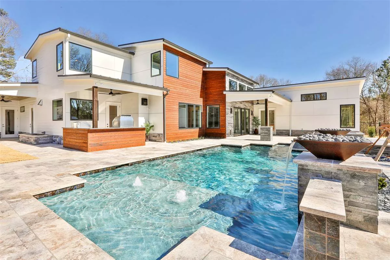
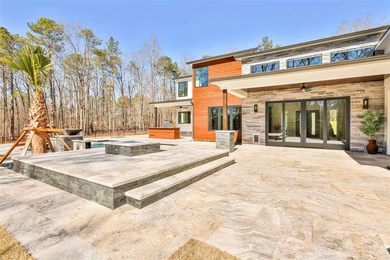
Presenting a striking contemporary residence by Zenco Homes, this 3,217 square foot, 3-bedroom, 3-bathroom home blends modern elegance with upscale features typically reserved for luxury properties.
The exterior showcases a sleek combination of stacked stone, glass, wood, and brick, creating a polished, modern aesthetic.
Step through impressive double doors into a breathtaking great room adorned with exposed beams, a dramatic gas fireplace feature wall flanked by custom built-ins, and expansive windows paired with sliding glass doors that bathe the space in natural light.
The chef-inspired kitchen is a true centerpiece, complete with a massive island and an oversized walk-in pantry.
Just off the dining area, a sleek wet bar and a glass-enclosed wine room add sophistication and functionality.
The main level master suite is a private retreat, offering a spa-like ensuite bath with dual vanities, a soaking tub, a luxurious walk-in shower, and a dedicated lighted makeup area.
The enormous walk-in closet, outfitted with built-in cabinetry and shelving, offers exceptional storage and style. A second bedroom and full bathroom are also located on the main floor, providing comfort and convenience.
Upstairs, you’ll find a third bedroom, a full bathroom, and a versatile den or studio that can serve as a home office or additional sleeping space.
Step outside to your personal oasis featuring a fully equipped outdoor kitchen, a sparkling pool, and a relaxing hot tub—perfect for entertaining or unwinding.
Designed with every detail in mind, this home is a modern masterpiece you’ll never want to leave.
You May Also Like
Double-Story, 4-Bedroom Tradition At Its Best (Floor Plans)
New American Ranch Home Under 2,900 Square Feet with Lower Level Apartment Expansion (Floor Plan)
3-Bedroom, Country Home with 10 Foot Deep Wrap Around Porch (Floor Plans)
3-Bedroom Southern House with Dual Closets - 2763 Sq Ft (Floor Plans)
3-Bedroom Narrow Modern Farmhouse with 2-Car Garage - 1939 Sq Ft (Floor Plans)
Single-Story, 4-Bedroom Modern Farmhouse Barndo House with an Oversized Garage (Floor Plans)
Single-Story, 2-Bedroom Cottage with Covered Vaulted Ceiling (Floor Plans)
3-Bedroom Barndominium House with 2-Story Great Room - 1820 Sq Ft (Floor Plans)
3-Bedroom Cottage House with Walk In Closet (Floor Plans)
Single-Story, 3-Bedroom Rustic Ranch with Exposed Beams Defining the Living Spaces (Floor Plans)
Double-Story, 2-Bedroom Barn Style Home with Bonus Room (Floor Plans)
4-Bedroom The Celeste: Gorgeous Facade (Floor Plans)
Single-Story, 3-Bedroom Mill Creek Cottage A (Floor Plans)
3-Bedroom Traditional Cottage House With Front-Facing Garage (Floor Plan)
4-Bedroom Graceful Flow (Floor Plans)
4-Bedroom The Chesnee: One-Story Craftsman House (Floor Plans)
Single-Story, 3-Bedroom West Haven House (Floor Plans)
Single-Story, 2-Bedroom 900 Sq. Ft. Rustic Garage with an Apartment & Loft (Floor Plans)
Exclusive Ranch Home with 3-Bed Apartment Downstairs (Floor Plans)
2-Bedroom, Barn-Style Garage with an Apartment Above with Family Room (Floor Plans)
3-Bedroom West Winds Terrific Beach Style House (Floor Plans)
Transitional House with Private Apartment Above Garage (Floor Plans)
Single-Story, 3-Bedroom French Country Charmer (Floor Plans)
Double-Story, 3-Bedroom The Colridge: Cottage Chic (Floor Plans)
Stunning Modern Farmhouse With Angled Garage (Floor Plans)
3-Bedroom Narrow Modern Farmhouse with Upside Down Floor - 1451 Sq Ft (Floor Plans)
Stylish Prairie Mountain Modern House (Floor Plans)
Double-Story, 3-Bedroom Natural Harmony Rustic Chalet With 2-Car Garage (Floor Plans)
Double-Story, 3-Bedroom Edenton Country Farmhouse Style House (Floor Plans)
3-Bedroom Modern 2181 Sq Ft Two-Story House with Home Office and Upstairs Bedrooms (Floor Plans)
3-Bedroom New American Home with Outdoor Entertaining Space In Back (Floor Plans)
Single-Story, 2-Bedroom Timeless Tuscan With Courtyard (Floor Plans)
3-Bedroom Cherry Creek (Floor Plans)
3-Bedroom Spacious Modern House with 2 Offices and Lower Level Expansion (Floor Plans)
Double-Story, 5-Bedroom Handsome Barndominium-Style House with Large 3-Car Garage (Floor Plan)
Single-Story, 3-Bedroom Modern House Under 2,000 Square Feet with Home Office (Floor Plans)






































