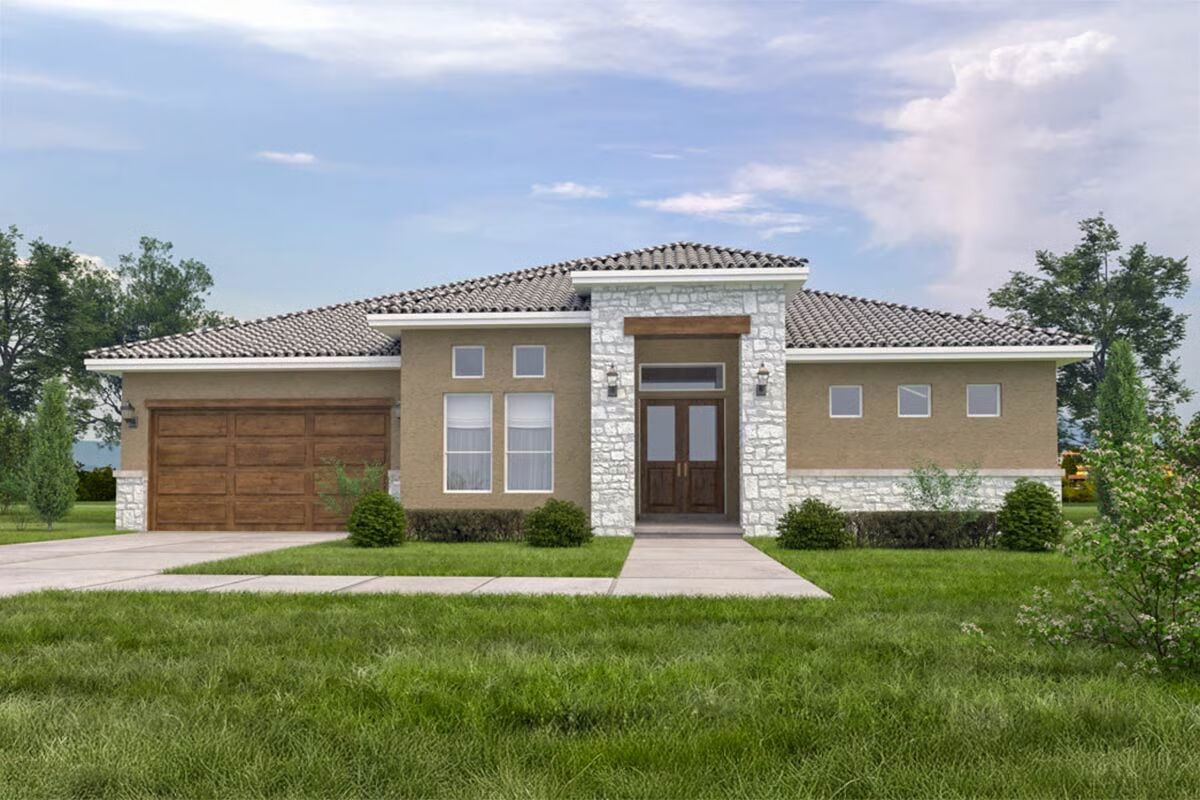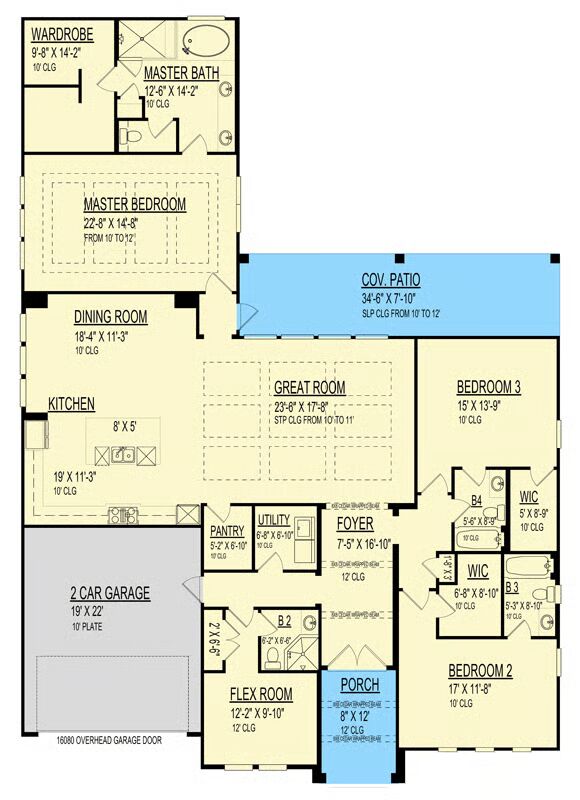
Specifications
- Area: 2,897 sq. ft.
- Bedrooms: 3
- Bathrooms: 4
- Stories: 1
- Garages: 2
Welcome to the gallery of photos for Mediterranean Home with Split Bedrooms and Flex Room. The floor plan is shown below:


This elegant 2,897 sq. ft. Mediterranean-inspired home showcases a harmonious blend of stucco and stone under a classic tile roof, all within a spacious single-story layout.
The split-bedroom design offers ultimate privacy for the expansive 22’8″ x 14’8″ master suite, complete with a spa-like 5-piece bath and a generous walk-in wardrobe.
Two additional bedrooms each feature private baths and walk-in closets, providing comfort for family or guests. At the heart of the home, a grand great room with sloped ceilings flows into an open dining area and gourmet kitchen, highlighted by a large island and walk-in pantry.
A versatile front flex room with its own bath serves perfectly as a home office, fitness space, or guest suite. Outdoor living is effortless with a rear covered patio, while a welcoming foyer with soaring 12′ ceilings sets the tone for the home’s refined style.
A practical utility area connects directly to the 2-car front-load garage, ensuring convenience meets luxury.
